Facciate di case viola con rivestimento in mattoni
Filtra anche per:
Budget
Ordina per:Popolari oggi
61 - 80 di 154 foto
1 di 3
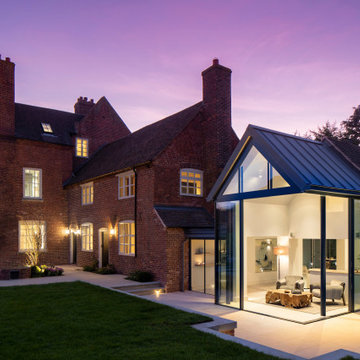
A stunning 16th Century listed Queen Anne Manor House with contemporary Sky-Frame extension which features stunning Janey Butler Interiors design and style throughout. The fabulous contemporary zinc and glass extension with its 3 metre high sliding Sky-Frame windows allows for incredible views across the newly created garden towards the newly built Oak and Glass Gym & Garage building. When fully open the space achieves incredible indoor-outdoor contemporary living. A wonderful project designed, built and completed by Riba Llama Architects & Janey Butler Interiors of the Llama Group of Design companies.
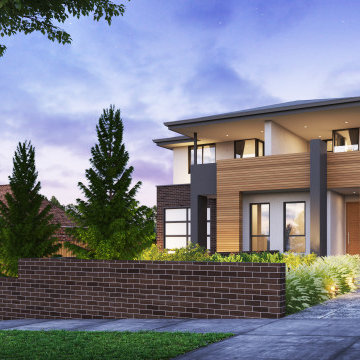
Brand new architect designed double brick duplex in premium position
Epitomising urban luxury with minimalism design sophistication, this full brick duplex is suitable for the growing family. Considered light filled interiors are adorned with natural light from the northerly aspect via walls of commercial grade glass. The lines of the indoors and outdoors are blurred via use of versatile stacker doors, providing interchanging use of the living areas for all occasions.
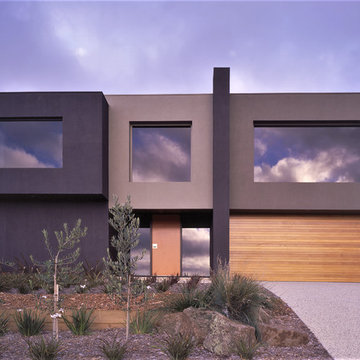
Idee per la villa grigia contemporanea a due piani di medie dimensioni con rivestimento in mattoni, tetto piano e copertura in metallo o lamiera
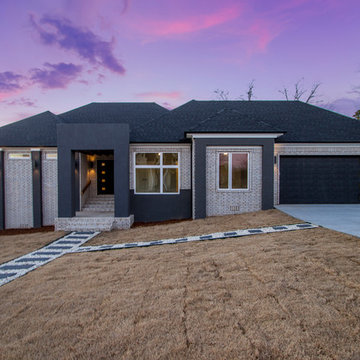
Idee per la villa grande beige classica a un piano con rivestimento in mattoni, tetto a padiglione e copertura a scandole
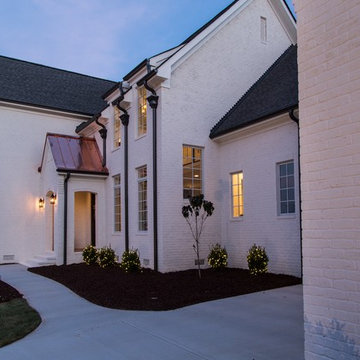
Serena Apostal
Idee per la facciata di una casa grande bianca classica a due piani con rivestimento in mattoni e tetto a capanna
Idee per la facciata di una casa grande bianca classica a due piani con rivestimento in mattoni e tetto a capanna
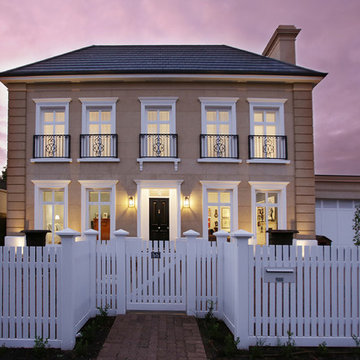
Clay
Foto della facciata di una casa grande beige mediterranea a due piani con rivestimento in mattoni e tetto a padiglione
Foto della facciata di una casa grande beige mediterranea a due piani con rivestimento in mattoni e tetto a padiglione
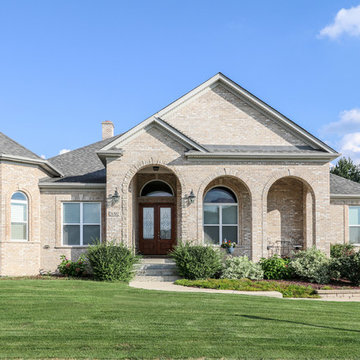
DJK Custom Homes
Foto della facciata di una casa grande beige a un piano con rivestimento in mattoni
Foto della facciata di una casa grande beige a un piano con rivestimento in mattoni
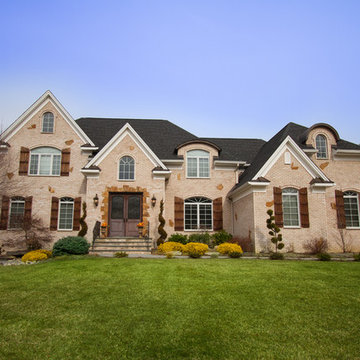
Ispirazione per la villa grande marrone classica a due piani con rivestimento in mattoni, tetto a capanna e copertura a scandole
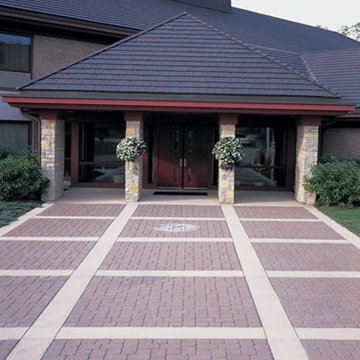
Esempio della villa marrone classica a due piani di medie dimensioni con rivestimento in mattoni, tetto a capanna e copertura a scandole
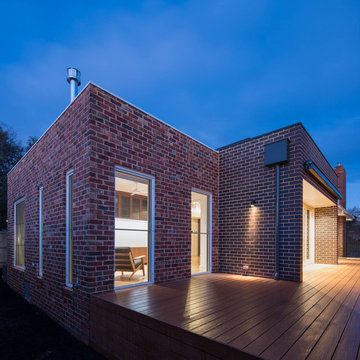
View of modern extension to the rear.
Photo by Jaime Diaz-Berrio
Immagine della facciata di una casa grande blu moderna a un piano con rivestimento in mattoni e tetto a padiglione
Immagine della facciata di una casa grande blu moderna a un piano con rivestimento in mattoni e tetto a padiglione
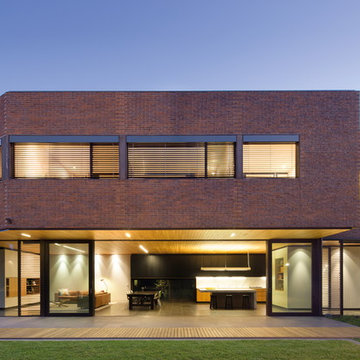
Large glazed doors slide back to connect the open plan living area with the backyard, blurring the distinction between internal and external.
Featured Product: Daniel Robertson Roman 50mm Clay Bricks in 'London'
Location: Elsternwick, VIC.
Structural Engineer: The Meyer Consulting Group
Bricklayer: All Things Brick, Block, & Stone
Builder: BD Projects
Architect: Jackson Clements Burrows
Photographer: John Gollings
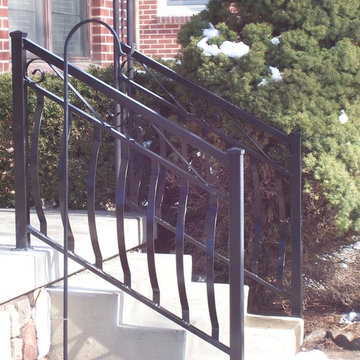
Ispirazione per la facciata di una casa rossa classica a un piano di medie dimensioni con rivestimento in mattoni
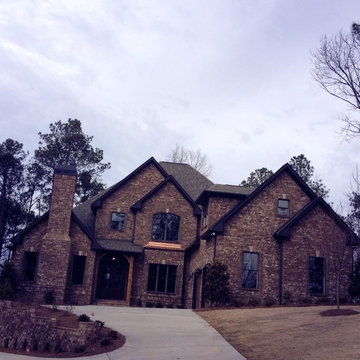
Esempio della facciata di una casa rossa classica a due piani di medie dimensioni con rivestimento in mattoni e tetto a capanna
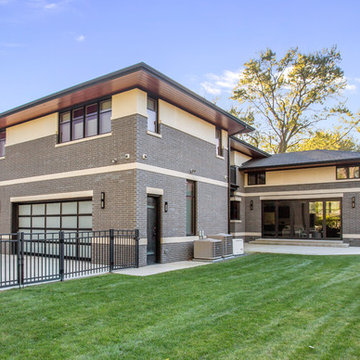
PDET Photography
Foto della villa marrone contemporanea a due piani con rivestimento in mattoni
Foto della villa marrone contemporanea a due piani con rivestimento in mattoni
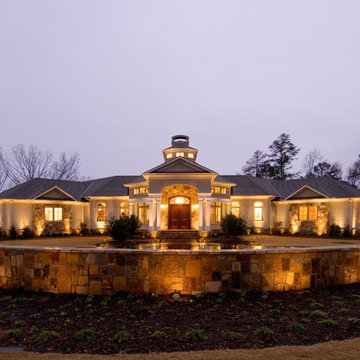
Mark Hoyle
2008 SC HBA Pinnacle Award Winner. home features a main and lower level symmetrical plan featuring outdoor living area with desires of capturing lake views. Upon entering this 6800 square foot residence a wall of glass shelves displaying pottery and sculpture greets guests as it visually separates the foyer from the dining room. Beyond you will notice the dual sided stone fireplace that extends 22 feet to the ceiling. It is intended to be the centerpiece to the home’s symmetrical form as it draws your eye to the clerestory windows that allow natural light to flood the grand living and dining space. The home also features a large screened porch that extends across the lakeside of the home. This porch is utilized for entertaining as well as acting as exterior connector for the interior spaces. The lower level, although spacious, creates a cozy atmosphere with stacked stone archways, stained concrete flooring, and a sunken media room. The views of the lake are captured from almost every room in the home with its unique form and layout.
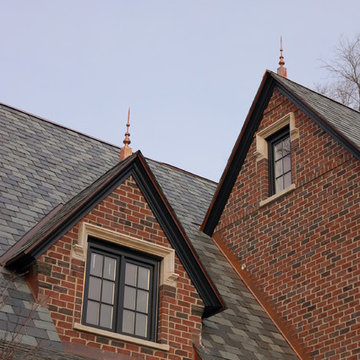
Ispirazione per la facciata di una casa grande rossa classica a tre piani con rivestimento in mattoni e copertura a scandole
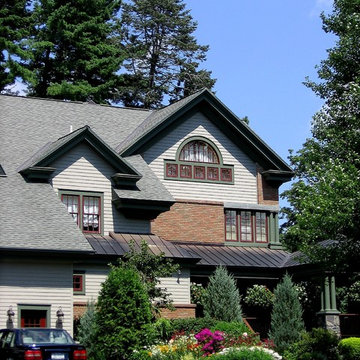
Ispirazione per la facciata di una casa classica a tre piani con rivestimento in mattoni
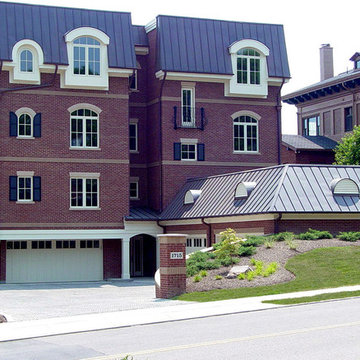
Foto della facciata di una casa grande marrone classica a tre piani con rivestimento in mattoni e tetto piano
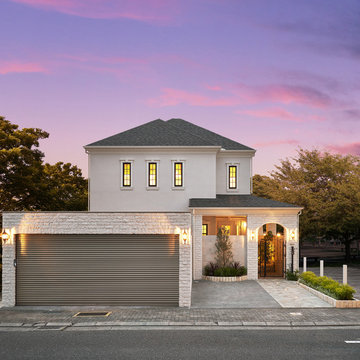
Immagine della facciata di una casa beige classica a due piani con rivestimento in mattoni e tetto a padiglione
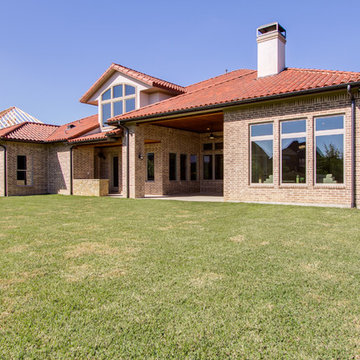
Esempio della villa grande rossa classica a due piani con rivestimento in mattoni, tetto a padiglione e copertura a scandole
Facciate di case viola con rivestimento in mattoni
4