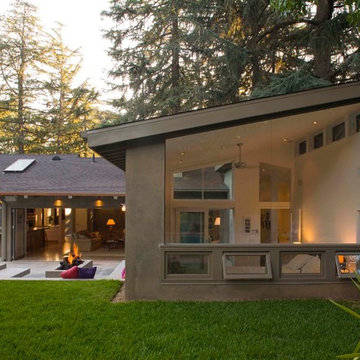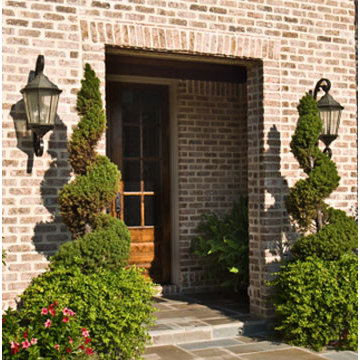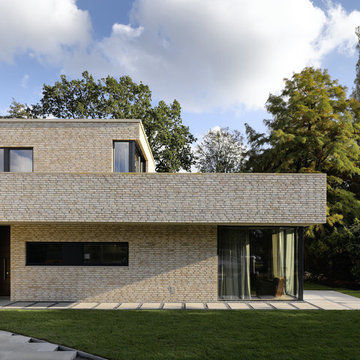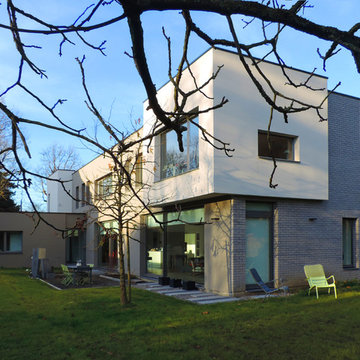Facciate di case verdi
Filtra anche per:
Budget
Ordina per:Popolari oggi
41 - 60 di 405 foto
1 di 3
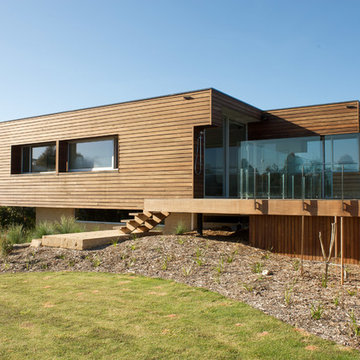
Rumpus and Bedroom wing.
Idee per la facciata di una casa marrone contemporanea a piani sfalsati con rivestimento in legno e tetto piano
Idee per la facciata di una casa marrone contemporanea a piani sfalsati con rivestimento in legno e tetto piano
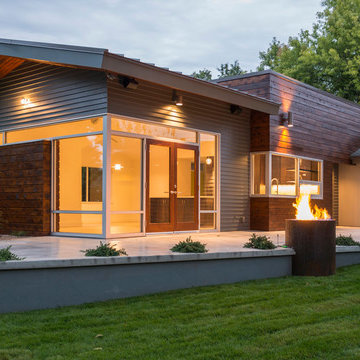
Immagine della facciata di una casa contemporanea a un piano con rivestimento in legno
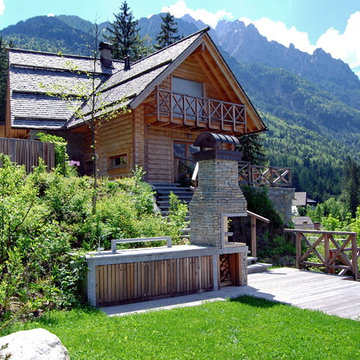
Outdoor kitchen area was designed in stone and wood, following the initially set material choice. The outdoor dining area is close to the raised wooden deck for sitting. Incredible views are present throughout the garden. Minimal design does not try to over shout surrounding beautiful nature. / design and photo: Landscape d.o.o. / fb landscape slovenia / www.landscape.si /
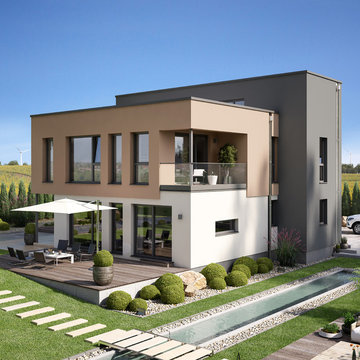
Das CONCEPT-M 198 begeistert mit einer einmaligen Architektur aus versetzten Kuben, großflächigen Glaselementen und einem harmonischen Spiel der Farben. Durch die asymmetrisch angeordneten Baukörper und die Fassadenabhebung im Obergeschoss entstehen eine Überdachung des Hauseingangs und ein Balkon im Obergeschoss, die sich stilvoll ins Gesamtbild einfügen. Die außergewöhnliche Architektur spiegelt sich auch im Inneren wider. Dafür repräsentativ sind die Lufträume, die den Eingangsbereich, das Arbeitszimmer und die Galerie erhellen und in Szene setzen.
Charakteristisch für das CONCEPT-M Musterhaus in Mülheim-Kärlich ist im Erdgeschoss das Raumkonzept, das weitläufige Wohn- und Nutzräume kombiniert. Ein exklusives Ambiente bietet das Obergeschoss mit seiner Galerie und den zwei Badezimmern, die die Schlafräume perfekt ergänzen. Das Elternschlafzimmer wird zudem durch eine eigene Ankleide und den exklusiven Balkon ergänzt und garantiert entspannte Rückzugsmöglichkeiten. Doch nicht nur in puncto Wohnkomfort und Architektur punktet das CONCEPT-M 198, auch in puncto Nachhaltigkeit und Smart Home setzt das Haus neue Standards.
© Bien-Zenker GmbH 2019
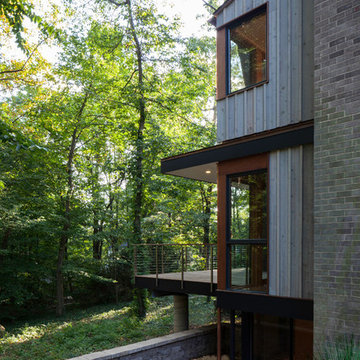
Photography by Jim Tetro
This house, built in the 1960s, sits southfacing on a terrific wooded lot in Bethesda, Maryland.
The owners desire a whole-house renovation which would improve the general building fabric and systems, and extend the sense of living out of doors in all seasons.
The original sixties-modern character is preserved and the renovation extends the design forward into a contemporary, modern approach. Connections to and through the site are enhanced through the creation of new larger window and door openings.
Screened porches and decks perch above the sloped and wooded site. The new kitchen and bathrooms allow for opportunities to feel out-of -doors while preparing, cooking, dining, and bathing.
Smart passive strategies guide the environmental choices for this project, including envelope improvements, updated mechanical systems, and on-site stormwater management.
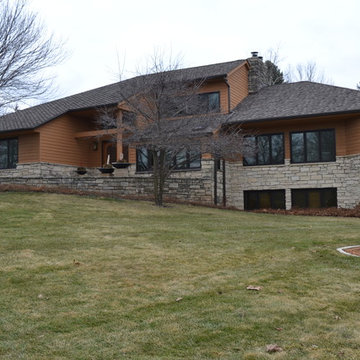
Idee per la villa grande marrone classica a tre piani con rivestimento con lastre in cemento, tetto a padiglione e copertura a scandole
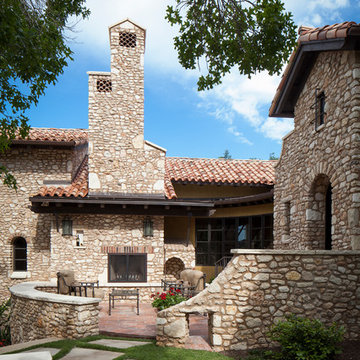
Andrew Pogue Photography
Idee per la facciata di una casa mediterranea con rivestimento in pietra
Idee per la facciata di una casa mediterranea con rivestimento in pietra
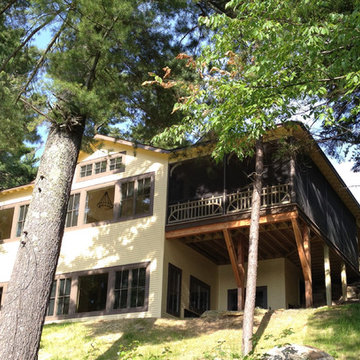
Rear side with walk out basement overlooking lakeside.
Immagine della facciata di una casa gialla country con rivestimento in legno e tetto a capanna
Immagine della facciata di una casa gialla country con rivestimento in legno e tetto a capanna
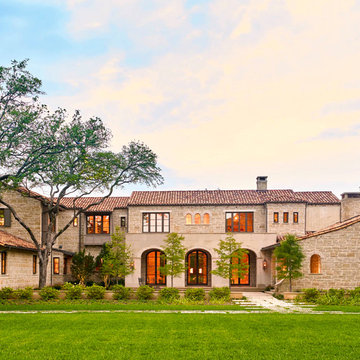
Nathan Schroder
Idee per la villa beige mediterranea a due piani con rivestimento in pietra, tetto a capanna e copertura in tegole
Idee per la villa beige mediterranea a due piani con rivestimento in pietra, tetto a capanna e copertura in tegole
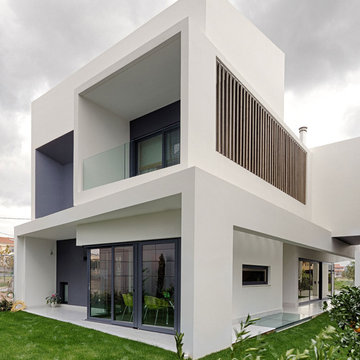
The House is located in a suburb of Athens, called Gerakas. It is surrounded by other private residences with gardens, narrow plots and unformed public spaces, which in the future will become parks and green zone areas. Due to the narrow and deep shape of the site and with an exclusive view to a park at the front side, we decided the volume of housing to reach the two adjacent sites. Basic principle at the architecture of the residence which created its final form was the capture of functional development in the shell.
The white color of the dominant volume is combined with an antiquated wood of cedar ,which covers the facade of the 1st floor surface, and paneled clean glass surfaces which surround the site.
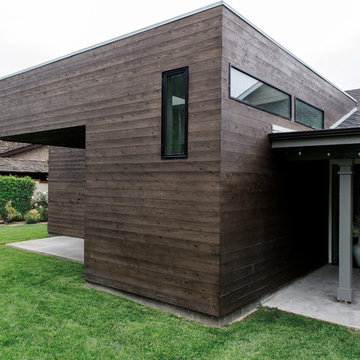
dark-stained cedar at rear addition
Esempio della facciata di una casa grande marrone moderna a un piano con rivestimento in legno e tetto piano
Esempio della facciata di una casa grande marrone moderna a un piano con rivestimento in legno e tetto piano
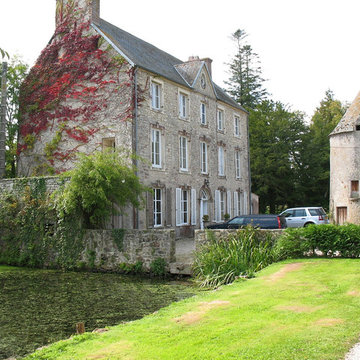
Regine Villedieu Immobilier
Esempio della facciata di una casa grande beige classica a tre piani con rivestimento in pietra e tetto a capanna
Esempio della facciata di una casa grande beige classica a tre piani con rivestimento in pietra e tetto a capanna
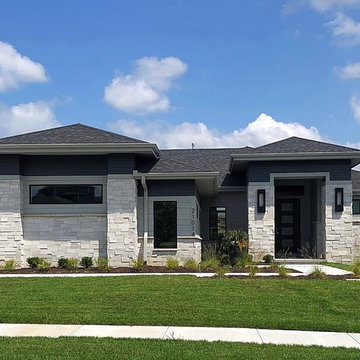
Esempio della villa moderna a un piano con rivestimenti misti, tetto a padiglione e copertura a scandole
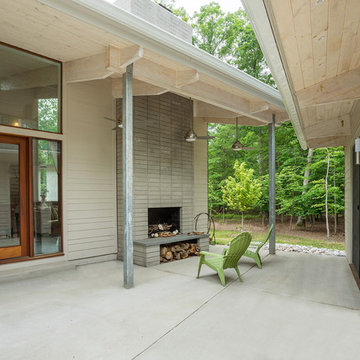
The HingeHouse, designed by Maryann Thompson Architects and fabricated by Acorn Deck House Company, is open and flexible. The wings of the home are customizable based on need and connected by a central “hinge,” which essentially becomes an outdoor living space. The featured HingeHouse has two wings of living space and a hinge that includes an outdoor fireplace and sitting area.
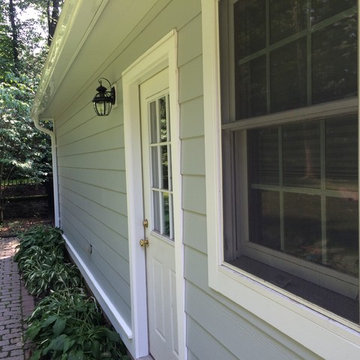
HardiePlank Cedarmill 7" Exposure (Light Mist)
Hardie NT3 Trim (Arctic White)
AZEK Full Cellulose PVC Trim
ProVia Signet Fiberglass Front Entry Door
6" Gutters & Downspouts (White)
LeafTech Gutter Guards
Installed by American Home Contractors, Florham Park, NJ
Property located in Florham Park, NJ
www.njahc.com
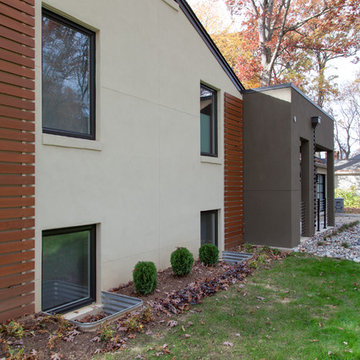
While keeping the old structure of the traditional house such as the wall, wooden panels and four large glass windows were added the front side of the remodel.
Facciate di case verdi
3
