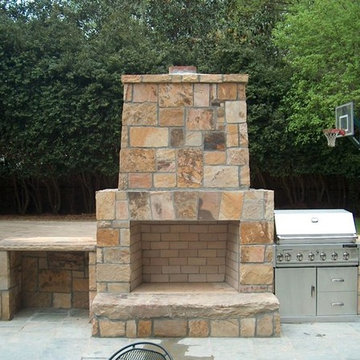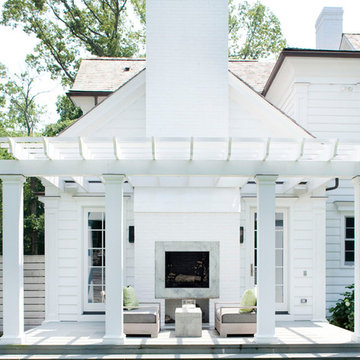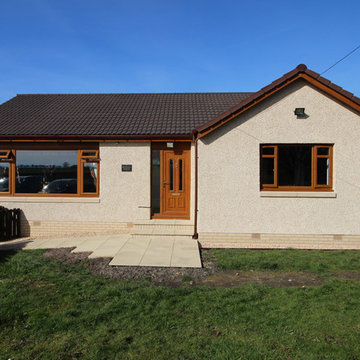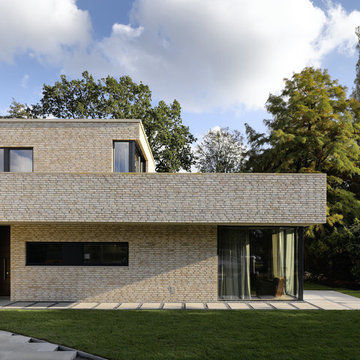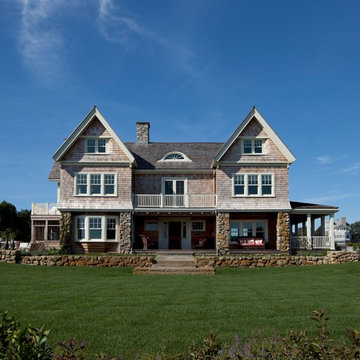Facciate di case verdi
Filtra anche per:
Budget
Ordina per:Popolari oggi
1 - 20 di 403 foto
1 di 3
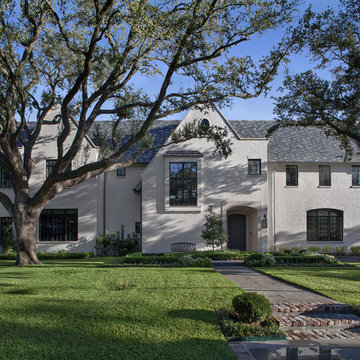
Zac Seewald
Immagine della villa grande beige classica a due piani con rivestimento in mattoni, tetto a capanna e copertura a scandole
Immagine della villa grande beige classica a due piani con rivestimento in mattoni, tetto a capanna e copertura a scandole
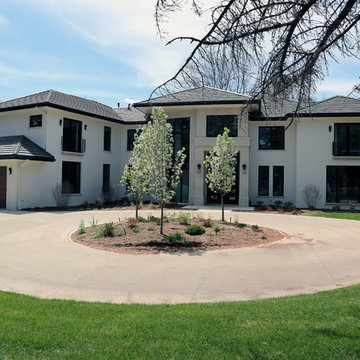
Esempio della villa grande bianca contemporanea a due piani con rivestimento in mattoni, tetto a padiglione e copertura in tegole
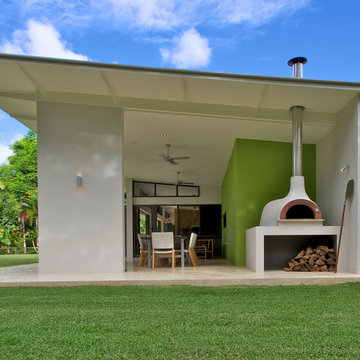
David Taylor
Idee per la casa con tetto a falda unica grande bianco contemporaneo a un piano con rivestimento in cemento
Idee per la casa con tetto a falda unica grande bianco contemporaneo a un piano con rivestimento in cemento
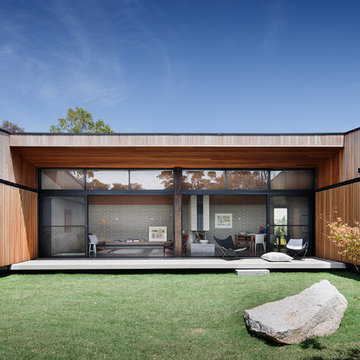
photography by Shannon McGrath
Foto della facciata di una casa contemporanea a un piano con rivestimento in legno
Foto della facciata di una casa contemporanea a un piano con rivestimento in legno
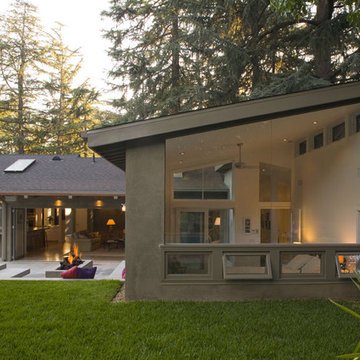
Immagine della casa con tetto a falda unica grande grigio contemporaneo a un piano con rivestimento in stucco
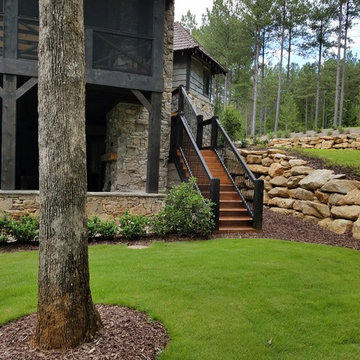
Esempio della villa grande grigia classica a due piani con rivestimenti misti, tetto a capanna e copertura a scandole

Immagine della villa grande bianca moderna a un piano con rivestimento in stucco, copertura in metallo o lamiera e tetto piano
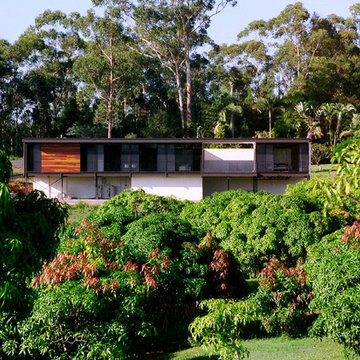
Photographer: Jon Linkins
Idee per la facciata di una casa bianca moderna a due piani di medie dimensioni con tetto piano e rivestimenti misti
Idee per la facciata di una casa bianca moderna a due piani di medie dimensioni con tetto piano e rivestimenti misti
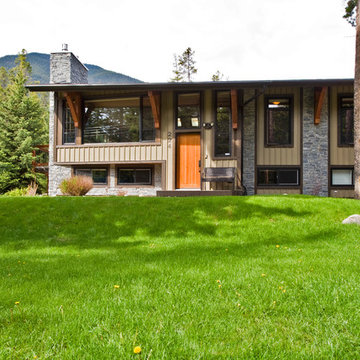
This extensive renovation project included significant structural enhancements and interior design for this 1974 split-level-entry home. The roof was replaced above the living, dining, entry and kitchen areas to provide a vaulted ceiling. The remaining structure was preserved and stripped bare to the original 2’x4’ construction to bring the home up to current building standards. Improvements included new wiring, additional rigid insulation to the exterior, and the replacement of old fireplaces with efficient gas fireplaces. The comprehensive redesign of the exterior included: high efficiency windows, timber detailing, new deck and railings, new cedar board and batten siding and stonework. The home’s crowded entrance was alleviated by a new addition to allow for movement from the split-level to the rest of the home. The enhanced interior space allowed for an open plan design and included a large kitchen where knotty alder cabinets replaced oak in a warm cinnamon tone, offset with oil rubbed bronze hardware. Quartz was used on all counter surfaces helping to balance the mountain modern look. Silhouettes added softness to the window trim and function for privacy and sun control. The project then increased in scope to include the full renovation of bathrooms, bedrooms and lower level play area.
http://www.lipsettphotographygroup.com/
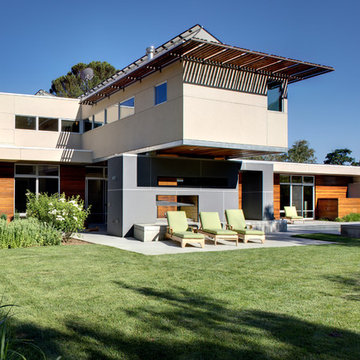
Architects: Sage Architecture
http://www.sagearchitecture.com
Architectural & Interior Design Photography by:
Dave Adams
http://www.daveadamsphotography.com
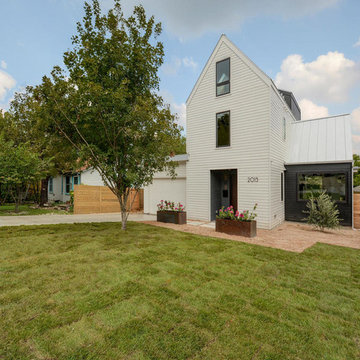
Ispirazione per la facciata di una casa grande bianca moderna a tre piani con tetto a capanna e rivestimento in vinile
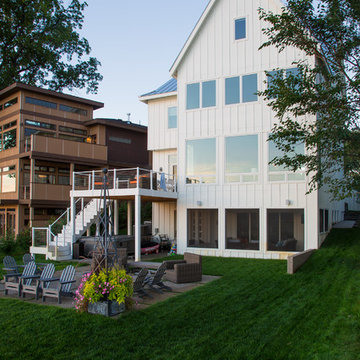
Photographer: MARS Photo and Design/Michael Raffin
Interior Design: Dayna Flory Interiors
Home Designer: Patrick Dyke
©2014, MARS Photo and Design. All rights reserved.
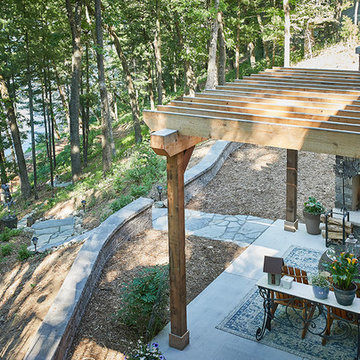
Photographer: Ashley Avila Photography
As a cottage, the Ridgecrest was designed to take full advantage of a property rich in natural beauty. Each of the main houses three bedrooms, and all of the entertaining spaces, have large rear facing windows with thick craftsman style casing. A glance at the front motor court reveals a guesthouse above a three-stall garage. Complete with separate entrance, the guesthouse features its own bathroom, kitchen, laundry, living room and bedroom. The columned entry porch of the main house is centered on the floor plan, but is tucked under the left side of the homes large transverse gable. Centered under this gable is a grand staircase connecting the foyer to the lower level corridor. Directly to the rear of the foyer is the living room. With tall windows and a vaulted ceiling. The living rooms stone fireplace has flanking cabinets that anchor an axis that runs through the living and dinning room, ending at the side patio. A large island anchors the open concept kitchen and dining space. On the opposite side of the main level is a private master suite, complete with spacious dressing room and double vanity master bathroom. Buffering the living room from the master bedroom, with a large built-in feature wall, is a private study. Downstairs, rooms are organized off of a linear corridor with one end being terminated by a shared bathroom for the two lower bedrooms and large entertainment spaces.
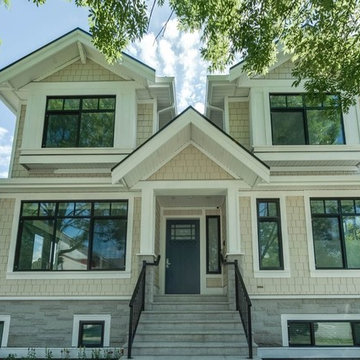
Immagine della villa beige american style a due piani di medie dimensioni con rivestimento in legno, tetto a capanna e copertura a scandole
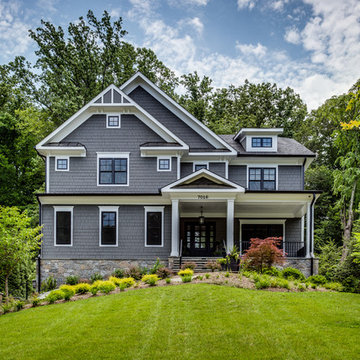
Ispirazione per la facciata di una casa grande grigia american style a tre piani con rivestimento con lastre in cemento
Facciate di case verdi
1
