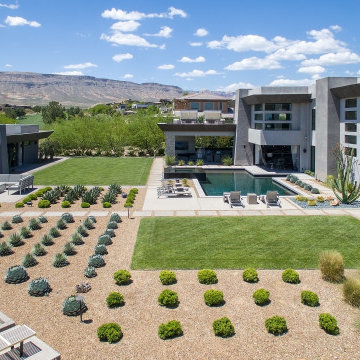Facciate di case verdi
Filtra anche per:
Budget
Ordina per:Popolari oggi
81 - 100 di 13.037 foto
1 di 3
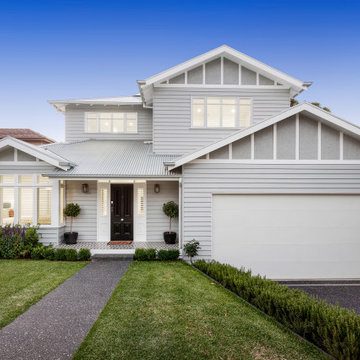
Immagine della villa grande grigia a due piani con rivestimento in legno, tetto a capanna, copertura in metallo o lamiera e pannelli e listelle di legno
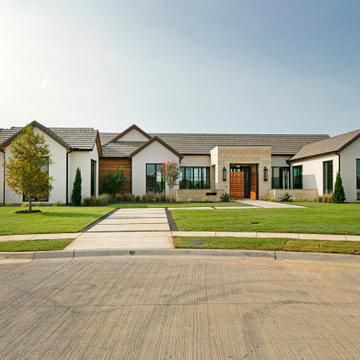
expansive single story custom home designed to bring the outdoor inside with views from every angle of this home. Its an entertainers dream house and this years 2020 Dream Home.
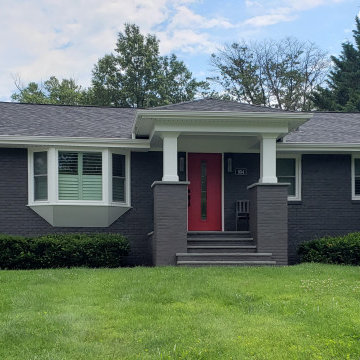
Esempio della villa marrone classica a un piano di medie dimensioni con rivestimenti misti e tetto a capanna
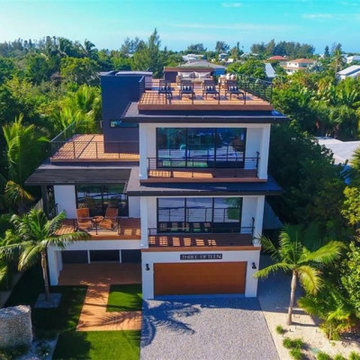
Modern Coastal Beach Home custom built by Moss Builders on Anna Maria Island.
Idee per la villa grande bianca moderna a quattro piani
Idee per la villa grande bianca moderna a quattro piani
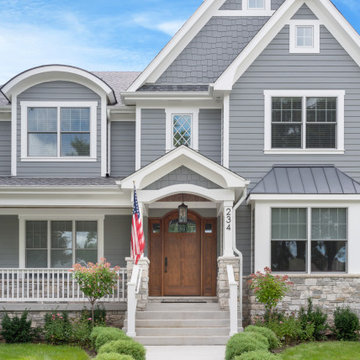
Ispirazione per la villa grande grigia american style a due piani con rivestimento in vinile, tetto a padiglione e copertura a scandole

Modern Farmhouse combining a metal roof, limestone, board and batten and steel windows and doors. Photo by Jeff Herr Photography.
Ispirazione per la villa ampia country a due piani con rivestimenti misti, tetto a capanna e copertura in metallo o lamiera
Ispirazione per la villa ampia country a due piani con rivestimenti misti, tetto a capanna e copertura in metallo o lamiera
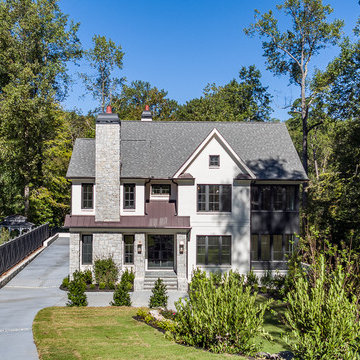
Stokesman Luxury Homes BEST of HOUZZ: Ranked #1 in Buckhead, Atlanta, Georgia Custom Luxury Home Builder Earning 5 STAR REVIEWS from our clients, your neighbors, for over 15 years, since 2003. Stokesman Luxury Homes is a boutique custom home builder that specializes in luxury residential new construction in Buckhead. Honored to be ranked #1 in Buckhead by Houzz.
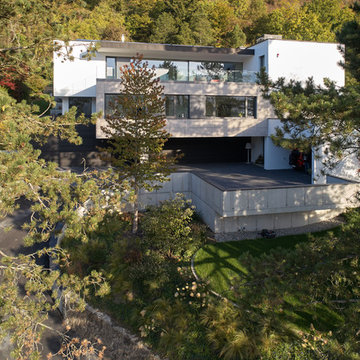
Nicola Lazi, Lazi + Lazi Fotografie und Bildbearbeitung Stuttgart
Idee per la villa grande contemporanea
Idee per la villa grande contemporanea
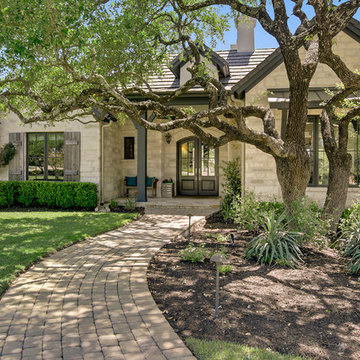
John Siemering Homes. Luxury Custom Home Builder in Austin, TX
Immagine della villa ampia beige classica a due piani con rivestimento in pietra, tetto a capanna e copertura in tegole
Immagine della villa ampia beige classica a due piani con rivestimento in pietra, tetto a capanna e copertura in tegole
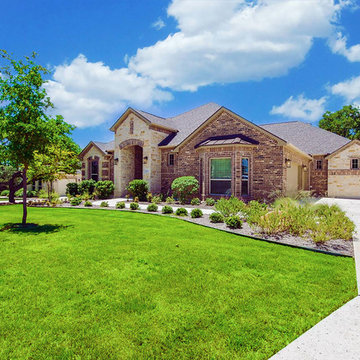
Impressive 3 bed/2.5 bath/3 car garage, 3176 sqft single-story home in Setterfeld Estates. Attractive open floorplan w/spacious living room features elegant fireplace & dark hardwood floors. Incredible gourmet kitchen w/built in appliances and breakfast bar. Elegant master bath has a garden tub, separate shower, walk in closet. Large backyard with patio overlooking mature trees and a private ranch pasture. Backyard is fully fenced, part rod iron. Hot tub on porch conveys. Comal ISD schools. WELCOME HOME!
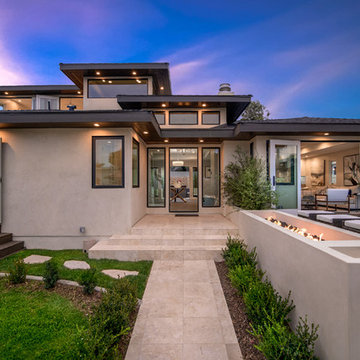
Idee per la villa grande beige moderna a due piani con rivestimento in stucco, tetto a padiglione e copertura a scandole
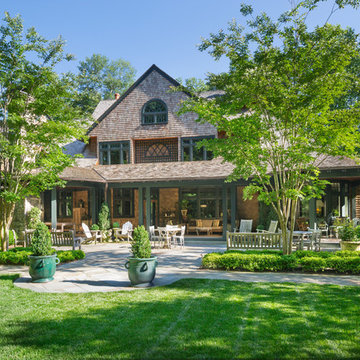
Cedar Shingle Rear Elevation
Idee per la villa grande multicolore american style a tre piani con rivestimento in legno, tetto a capanna e copertura a scandole
Idee per la villa grande multicolore american style a tre piani con rivestimento in legno, tetto a capanna e copertura a scandole
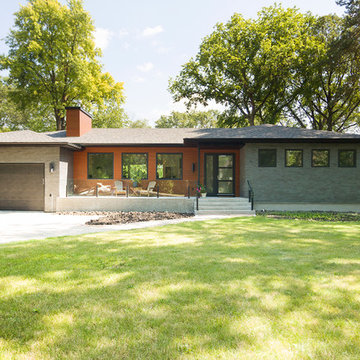
A riverfront property is a desirable piece of property duet to its proximity to a waterway and parklike setting. The value in this renovation to the customer was creating a home that allowed for maximum appreciation of the outside environment and integrating the outside with the inside, and this design achieved this goal completely.
To eliminate the fishbowl effect and sight-lines from the street the kitchen was strategically designed with a higher counter top space, wall areas were added and sinks and appliances were intentional placement. Open shelving in the kitchen and wine display area in the dining room was incorporated to display customer's pottery. Seating on two sides of the island maximize river views and conversation potential. Overall kitchen/dining/great room layout designed for parties, etc. - lots of gathering spots for people to hang out without cluttering the work triangle.
Eliminating walls in the ensuite provided a larger footprint for the area allowing for the freestanding tub and larger walk-in closet. Hardwoods, wood cabinets and the light grey colour pallet were carried through the entire home to integrate the space.
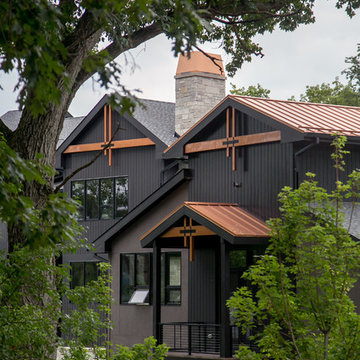
Lowell Custom Homes, Lake Geneva, Wi., Home exterior with landscaping, topiary and flowers. Wood trim in accent color Dark gray black siding with rustic burnt orange accent trim, wooded homesite. S.Photography and Styling
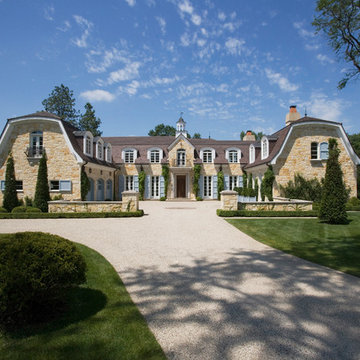
Linda Oyama Bryan
Immagine della villa ampia beige classica a tre piani con rivestimento in mattoni, tetto a mansarda e copertura in tegole
Immagine della villa ampia beige classica a tre piani con rivestimento in mattoni, tetto a mansarda e copertura in tegole
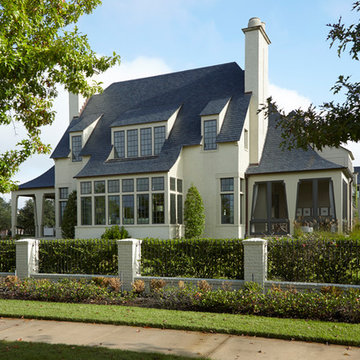
Dutch inspired English Architecture
Foto della villa grande beige classica a due piani con rivestimento in mattoni, tetto a padiglione e copertura in tegole
Foto della villa grande beige classica a due piani con rivestimento in mattoni, tetto a padiglione e copertura in tegole
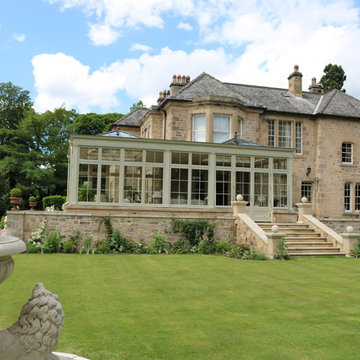
Hampton Conservatories & Orangeries
Idee per la facciata di una casa ampia classica
Idee per la facciata di una casa ampia classica

The simple entryway, framed in stone, casts a lantern-like glow in the evening.
Photography by Mike Jensen
Idee per la facciata di una casa grande grigia american style a due piani con rivestimenti misti e copertura in metallo o lamiera
Idee per la facciata di una casa grande grigia american style a due piani con rivestimenti misti e copertura in metallo o lamiera
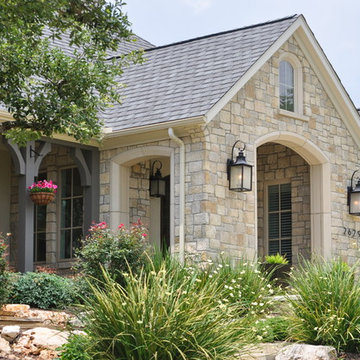
The clients imagined a rock house with cut stone accents and a steep roof with French and English influences; an asymmetrical house that spread out to fit their broad building site.
We designed the house with a shallow, but rambling footprint to allow lots of natural light into the rooms.
The interior is anchored by the dramatic but cozy family room that features a cathedral ceiling and timber trusses. A breakfast nook with a banquette is built-in along one wall and is lined with windows on two sides overlooking the flower garden.
Facciate di case verdi
5
