Facciate di case verdi
Filtra anche per:
Budget
Ordina per:Popolari oggi
61 - 80 di 13.037 foto
1 di 3
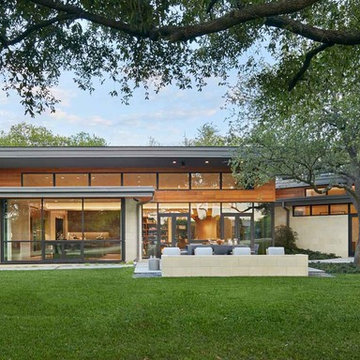
Photo Credit: Benjamin Benschneider
Idee per la villa ampia marrone moderna a un piano con rivestimenti misti, tetto piano e copertura mista
Idee per la villa ampia marrone moderna a un piano con rivestimenti misti, tetto piano e copertura mista
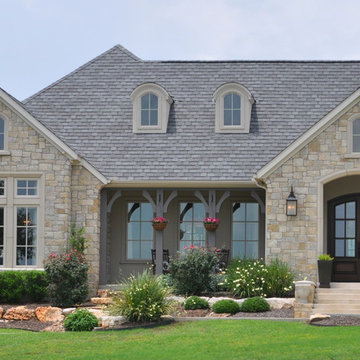
The clients imagined a rock house with cut stone accents and a steep roof with French and English influences; an asymmetrical house that spread out to fit their broad building site.
We designed the house with a shallow, but rambling footprint to allow lots of natural light into the rooms.
The interior is anchored by the dramatic but cozy family room that features a cathedral ceiling and timber trusses. A breakfast nook with a banquette is built-in along one wall and is lined with windows on two sides overlooking the flower garden.
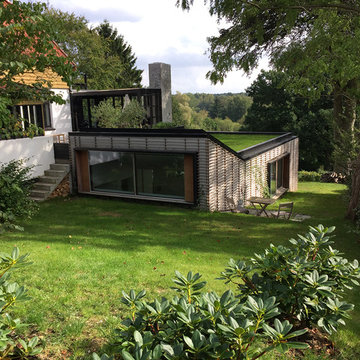
Foto della facciata di una casa grande marrone scandinava a piani sfalsati con rivestimenti misti e tetto piano
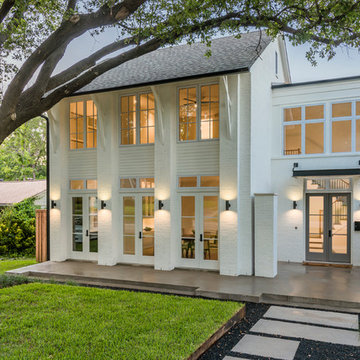
Michael Cagle
Foto della facciata di una casa grande bianca classica a due piani con rivestimento in mattoni e tetto a capanna
Foto della facciata di una casa grande bianca classica a due piani con rivestimento in mattoni e tetto a capanna
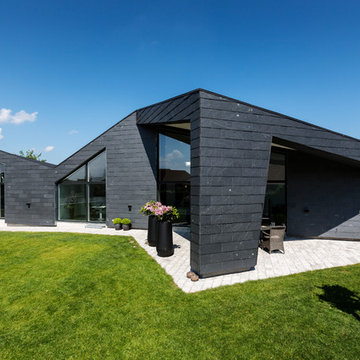
Immagine della facciata di una casa grande nera contemporanea a un piano con rivestimento in mattoni e falda a timpano
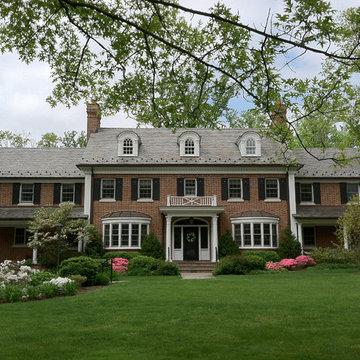
Original red brick Colonial home was knocked down and replaced by this beautiful traditional red brick colonial. Large expansive 6,000 square foot home with black shutters and white window trim and columns.
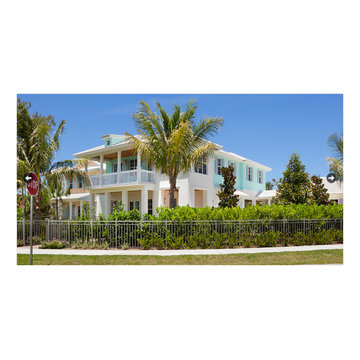
Foto della villa ampia multicolore tropicale a tre piani con rivestimento in cemento, tetto a padiglione e copertura in tegole
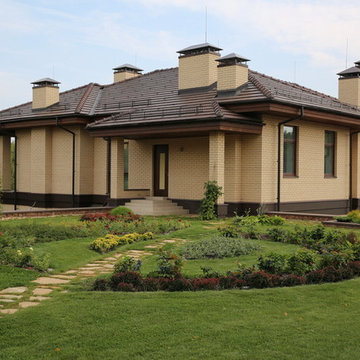
Верхний уровень дома выглядит обычным одноэтажным с уровня проезда.
Foto della villa ampia beige moderna a tre piani con rivestimento in mattoni, tetto a padiglione e copertura a scandole
Foto della villa ampia beige moderna a tre piani con rivestimento in mattoni, tetto a padiglione e copertura a scandole
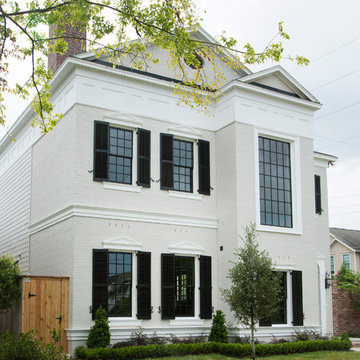
www.felixsanchez.com
Foto della villa ampia bianca classica a due piani con rivestimento in stucco e copertura a scandole
Foto della villa ampia bianca classica a due piani con rivestimento in stucco e copertura a scandole
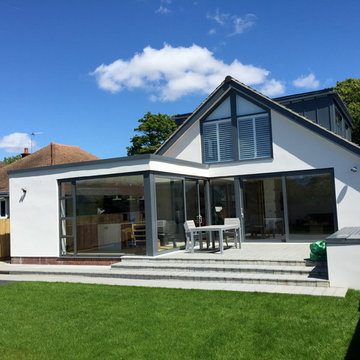
Ready for the house warming garden party! An extensive remodelling of this bungalow shows up the tired bungalow next door.
All the windows and doors are in RAL 7012 grey powder coated aluminium - plus the standing seam vertical dormer cladding, the coping on the flat roof parapet walls and even the guttering and down pipes are colour coded 7012 aluminium! A lush newly turfed lawn, slate grey composite deck and a natural grey granite patio with low wide steps complete the picture.
The roof was pretty much reconstructed with two dormers. A new master loft bedroom created with galleried landing and office, walk-in wardrobe and ensuite. Add retro fitted insulation to existing walls, underfloor heating throughout, through coloured render and spacious open plan flexible accommodation and you have broken the bungalow mould!
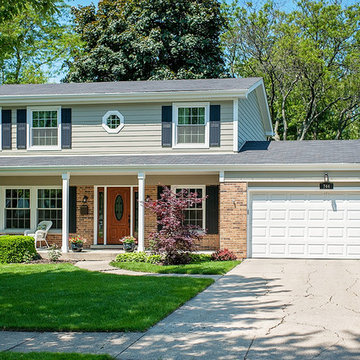
A taupe-based color with darker undertones, Monterey Taupe offers a sophisticated and striking neutral. This color works well paired with its softer cousin, Cobble Stone. On this project Smardbuild install 6'' exp. cedarmill lap siding with Arctic White Smooth Hardie Trim, install with hidden nails system, new aluminum soffit and fascia with aluminum gutters. On front porch ceiling Smardbuild install aluminum paneling system. New Provia Heritage Series entry door.
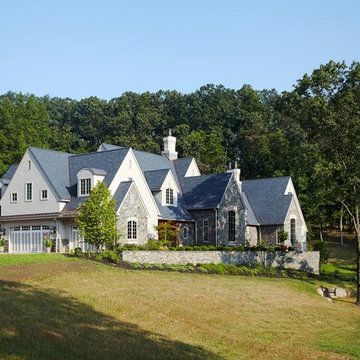
The comfortable elegance of this French-Country inspired home belies the challenges faced during its conception. The beautiful, wooded site was steeply sloped requiring study of the location, grading, approach, yard and views from and to the rolling Pennsylvania countryside. The client desired an old world look and feel, requiring a sensitive approach to the extensive program. Large, modern spaces could not add bulk to the interior or exterior. Furthermore, it was critical to balance voluminous spaces designed for entertainment with more intimate settings for daily living while maintaining harmonic flow throughout.
The result home is wide, approached by a winding drive terminating at a prominent facade embracing the motor court. Stone walls feather grade to the front façade, beginning the masonry theme dressing the structure. A second theme of true Pennsylvania timber-framing is also introduced on the exterior and is subsequently revealed in the formal Great and Dining rooms. Timber-framing adds drama, scales down volume, and adds the warmth of natural hand-wrought materials. The Great Room is literal and figurative center of this master down home, separating casual living areas from the elaborate master suite. The lower level accommodates casual entertaining and an office suite with compelling views. The rear yard, cut from the hillside, is a composition of natural and architectural elements with timber framed porches and terraces accessed from nearly every interior space flowing to a hillside of boulders and waterfalls.
The result is a naturally set, livable, truly harmonious, new home radiating old world elegance. This home is powered by a geothermal heating and cooling system and state of the art electronic controls and monitoring systems.
Roof is simulated slate made from recycled materials. The company for this home is no longer in business but today we specify Inspire by Boral https://www.boralroof.com/product-profile/composite/classic-slate/4IFUE5205/
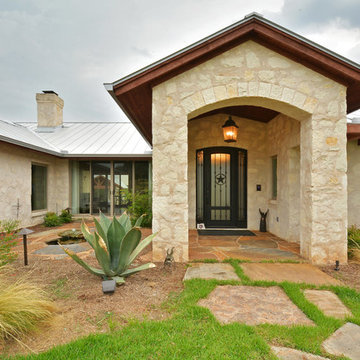
Foto della facciata di una casa ampia beige classica a due piani con rivestimenti misti
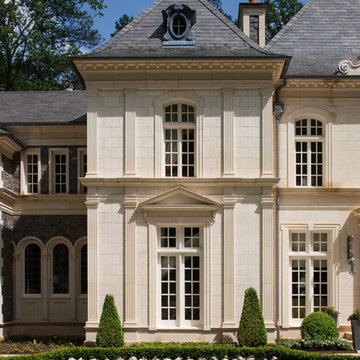
Ispirazione per la facciata di una casa ampia beige classica a due piani con rivestimento in pietra e tetto a padiglione
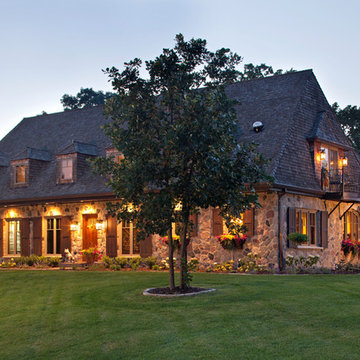
Interior Design: Bruce Kading |
Photography: Landmark Photography
Immagine della facciata di una casa grande country a due piani con rivestimento in pietra
Immagine della facciata di una casa grande country a due piani con rivestimento in pietra
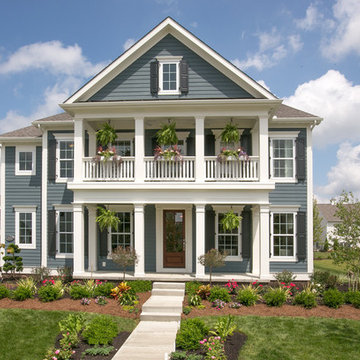
Esempio della facciata di una casa blu classica a due piani di medie dimensioni con rivestimento in legno e tetto a capanna
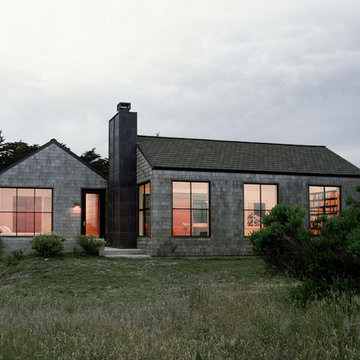
Photography by J.D. Peterson
Ispirazione per la facciata di una casa piccola classica a un piano con rivestimento in legno e tetto a capanna
Ispirazione per la facciata di una casa piccola classica a un piano con rivestimento in legno e tetto a capanna
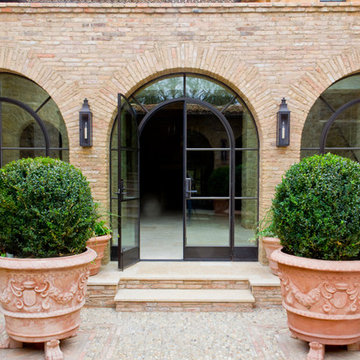
Custom steel radius top french doors with radius fixed surrounds.
Immagine della facciata di una casa grande classica con rivestimento in mattoni
Immagine della facciata di una casa grande classica con rivestimento in mattoni

Immagine della villa fienile ristrutturato beige rustica a due piani di medie dimensioni con tetto a mansarda, rivestimenti misti e copertura a scandole

This elegant expression of a modern Colorado style home combines a rustic regional exterior with a refined contemporary interior. The client's private art collection is embraced by a combination of modern steel trusses, stonework and traditional timber beams. Generous expanses of glass allow for view corridors of the mountains to the west, open space wetlands towards the south and the adjacent horse pasture on the east.
Builder: Cadre General Contractors
http://www.cadregc.com
Photograph: Ron Ruscio Photography
http://ronrusciophotography.com/
Facciate di case verdi
4