Facciate di case verdi e gialle
Filtra anche per:
Budget
Ordina per:Popolari oggi
61 - 80 di 24.041 foto
1 di 3
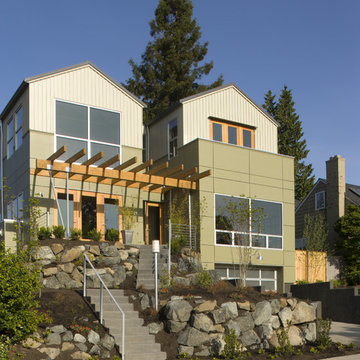
The home's form is broken into two gabled volumes linked by a central stair. The central atrium floods the interior with day light and is the focus of the open spaces of the house. Exterior rain-screen fiber cement panels and board and batten siding further reduce the apparent volume of the house. Front and rear decks and trellises encourage the use of the land around the house.
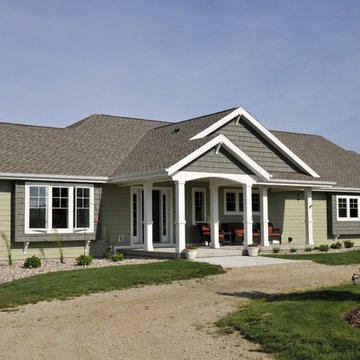
Hal Kearney, Photographer
Ispirazione per la facciata di una casa verde a due piani con rivestimento con lastre in cemento
Ispirazione per la facciata di una casa verde a due piani con rivestimento con lastre in cemento
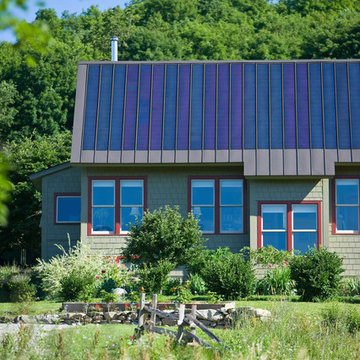
To view other green projects by TruexCullins Architecture + Interior Design visit www.truexcullins.com
Photographer: Jim Westphalen
Ispirazione per la facciata di una casa verde rustica a un piano di medie dimensioni con rivestimento in legno, tetto a padiglione, copertura in metallo o lamiera e tetto blu
Ispirazione per la facciata di una casa verde rustica a un piano di medie dimensioni con rivestimento in legno, tetto a padiglione, copertura in metallo o lamiera e tetto blu
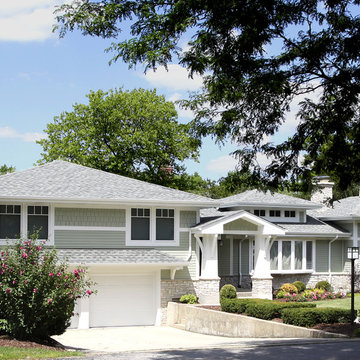
This split level addition by Normandy Remodeling Designer Stephanie Bryant, CKD won a "Best of the Best" Design Award from Professional Remodeler Magazine. Stephanie was able to boost the curb appeal of this Arts and Crafts style home by adding new siding and decorative elements that added visual interest to the exterior of this home. For more on Normandy Designer Stephanie Bryant, CKD, click here: http://www.normandyremodeling.com/designers/stephanie-bryant/
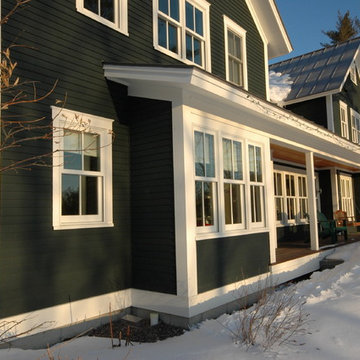
Esempio della villa grande verde contemporanea a due piani con rivestimenti misti, tetto a capanna e copertura in metallo o lamiera
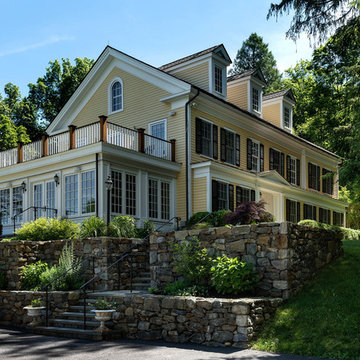
Rob Karosis: Photographer
Immagine della villa gialla classica a due piani di medie dimensioni con rivestimento in vinile, tetto a padiglione e copertura a scandole
Immagine della villa gialla classica a due piani di medie dimensioni con rivestimento in vinile, tetto a padiglione e copertura a scandole
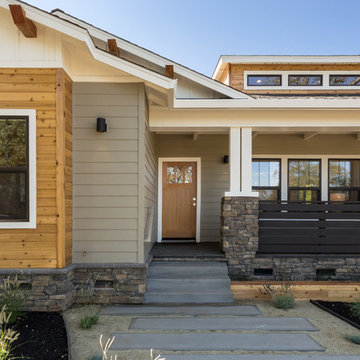
Chad Davies Photography
Immagine della facciata di una casa verde contemporanea a un piano di medie dimensioni con rivestimenti misti
Immagine della facciata di una casa verde contemporanea a un piano di medie dimensioni con rivestimenti misti

This hundred year old house just oozes with charm.
Photographer: John Wilbanks, Interior Designer: Kathryn Tegreene Interior Design
Idee per la facciata di una casa verde american style a due piani
Idee per la facciata di una casa verde american style a due piani
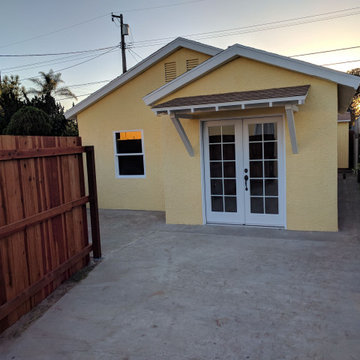
Garage conversion into ADU
Idee per la micro casa gialla contemporanea a un piano di medie dimensioni con rivestimento in stucco, tetto a capanna, copertura a scandole e tetto grigio
Idee per la micro casa gialla contemporanea a un piano di medie dimensioni con rivestimento in stucco, tetto a capanna, copertura a scandole e tetto grigio
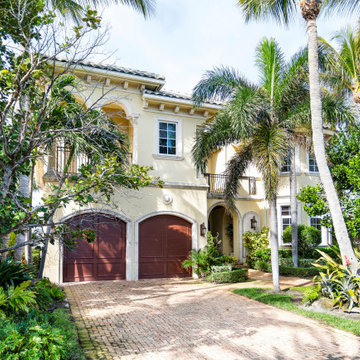
Ispirazione per la villa gialla mediterranea a due piani con tetto a padiglione e copertura in tegole
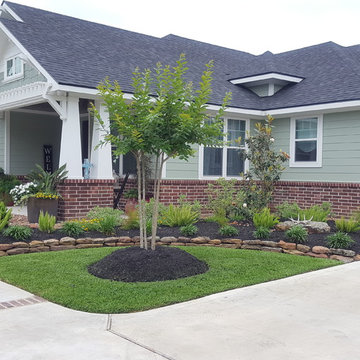
Esempio della villa verde american style a un piano di medie dimensioni con rivestimenti misti, tetto a capanna e copertura a scandole
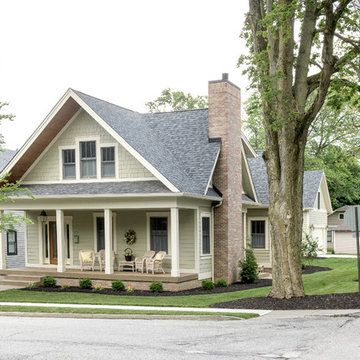
Jon Underwood
Idee per la villa verde classica a due piani con rivestimenti misti, tetto a capanna e copertura a scandole
Idee per la villa verde classica a due piani con rivestimenti misti, tetto a capanna e copertura a scandole
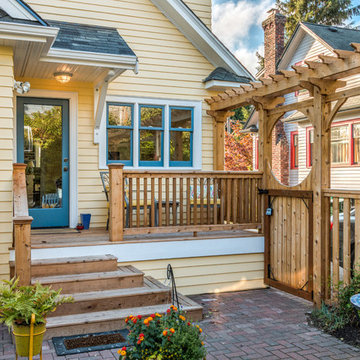
Ispirazione per la villa gialla american style a un piano di medie dimensioni con rivestimento in legno, tetto a capanna e copertura a scandole
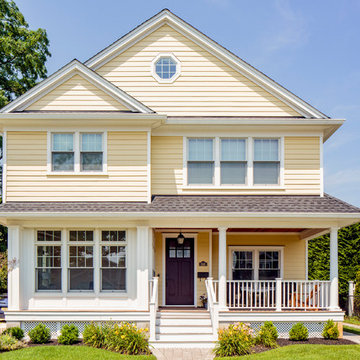
Foto della villa gialla classica a due piani con tetto a capanna e copertura a scandole
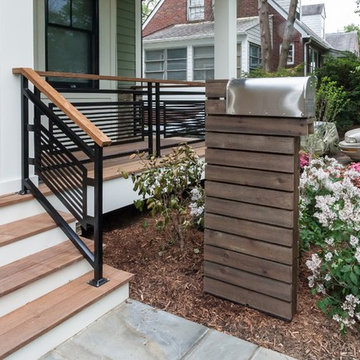
Idee per la villa verde contemporanea a tre piani con rivestimenti misti e copertura a scandole
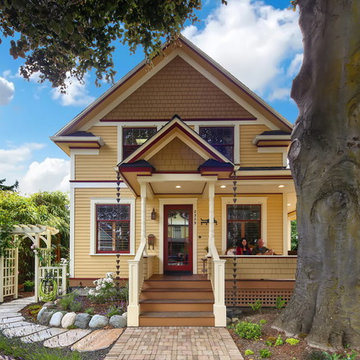
After many years of careful consideration and planning, these clients came to us with the goal of restoring this home’s original Victorian charm while also increasing its livability and efficiency. From preserving the original built-in cabinetry and fir flooring, to adding a new dormer for the contemporary master bathroom, careful measures were taken to strike this balance between historic preservation and modern upgrading. Behind the home’s new exterior claddings, meticulously designed to preserve its Victorian aesthetic, the shell was air sealed and fitted with a vented rainscreen to increase energy efficiency and durability. With careful attention paid to the relationship between natural light and finished surfaces, the once dark kitchen was re-imagined into a cheerful space that welcomes morning conversation shared over pots of coffee.
Every inch of this historical home was thoughtfully considered, prompting countless shared discussions between the home owners and ourselves. The stunning result is a testament to their clear vision and the collaborative nature of this project.
Photography by Radley Muller Photography
Design by Deborah Todd Building Design Services
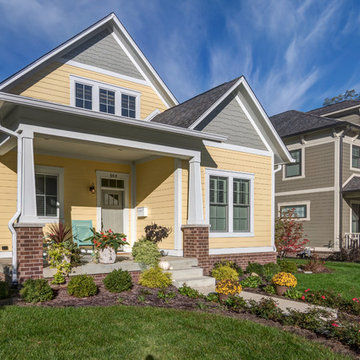
This charming craftsman cottage stands out thanks to the pale yellow exterior.
Photo Credit: Tom Graham
Esempio della villa gialla american style a un piano di medie dimensioni con rivestimento in legno, tetto a capanna e copertura a scandole
Esempio della villa gialla american style a un piano di medie dimensioni con rivestimento in legno, tetto a capanna e copertura a scandole
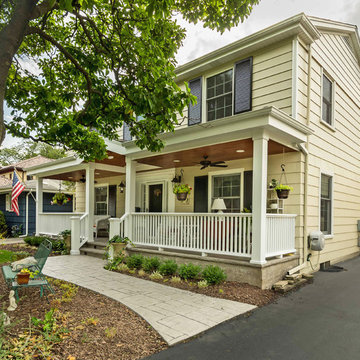
This 2-story home needed a little love on the outside, with a new front porch to provide curb appeal as well as useful seating areas at the front of the home. The traditional style of the home was maintained, with it's pale yellow siding and black shutters. The addition of the front porch with flagstone floor, white square columns, rails and balusters, and a small gable at the front door helps break up the 2-story front elevation and provides the covered seating desired. Can lights in the wood ceiling provide great light for the space, and the gorgeous ceiling fans increase the breeze for the home owners when sipping their tea on the porch. The new stamped concrete walk from the driveway and simple landscaping offer a quaint picture from the street, and the homeowners couldn't be happier.
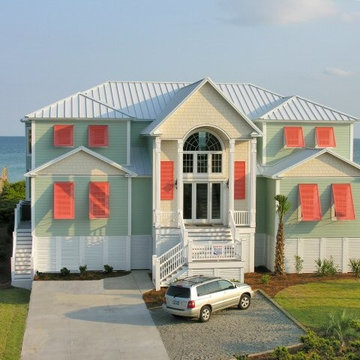
Bahama Shutters enhance the tropical look of your home while offering everyday use and protection. While still allowing a cool coastal breeze, the Bahama Shutter provides shading protection from the sun. The added privacy benefit of Bahama Shutters eliminates the need for interior window blinds or shutters, while still allowing in light and air flow in the closed position.
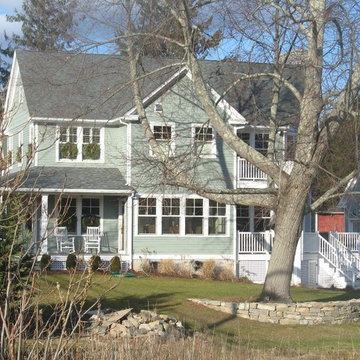
Immagine della villa verde country a due piani di medie dimensioni con rivestimento in legno, tetto a capanna e copertura a scandole
Facciate di case verdi e gialle
4