Facciate di case verdi con tetto piano
Filtra anche per:
Budget
Ordina per:Popolari oggi
61 - 80 di 8.592 foto
1 di 3
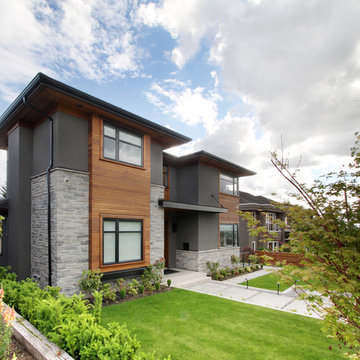
West coast transitional home designed by VictorEric. This traditional style’s basic idea is going with local materials – and in the case of the rugged west coast, that means a lot of wood.

The client’s request was quite common - a typical 2800 sf builder home with 3 bedrooms, 2 baths, living space, and den. However, their desire was for this to be “anything but common.” The result is an innovative update on the production home for the modern era, and serves as a direct counterpoint to the neighborhood and its more conventional suburban housing stock, which focus views to the backyard and seeks to nullify the unique qualities and challenges of topography and the natural environment.
The Terraced House cautiously steps down the site’s steep topography, resulting in a more nuanced approach to site development than cutting and filling that is so common in the builder homes of the area. The compact house opens up in very focused views that capture the natural wooded setting, while masking the sounds and views of the directly adjacent roadway. The main living spaces face this major roadway, effectively flipping the typical orientation of a suburban home, and the main entrance pulls visitors up to the second floor and halfway through the site, providing a sense of procession and privacy absent in the typical suburban home.
Clad in a custom rain screen that reflects the wood of the surrounding landscape - while providing a glimpse into the interior tones that are used. The stepping “wood boxes” rest on a series of concrete walls that organize the site, retain the earth, and - in conjunction with the wood veneer panels - provide a subtle organic texture to the composition.
The interior spaces wrap around an interior knuckle that houses public zones and vertical circulation - allowing more private spaces to exist at the edges of the building. The windows get larger and more frequent as they ascend the building, culminating in the upstairs bedrooms that occupy the site like a tree house - giving views in all directions.
The Terraced House imports urban qualities to the suburban neighborhood and seeks to elevate the typical approach to production home construction, while being more in tune with modern family living patterns.
Overview:
Elm Grove
Size:
2,800 sf,
3 bedrooms, 2 bathrooms
Completion Date:
September 2014
Services:
Architecture, Landscape Architecture
Interior Consultants: Amy Carman Design
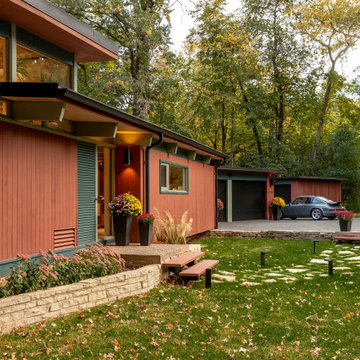
Idee per la villa multicolore moderna a piani sfalsati di medie dimensioni con rivestimento in legno e tetto piano
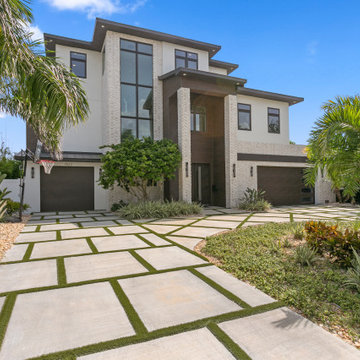
Idee per la villa grande bianca contemporanea a tre piani con rivestimento in stucco, tetto piano e tetto marrone
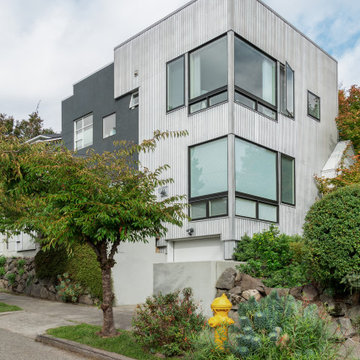
Photo by Tina Witherspoon.
Esempio della villa grigia contemporanea a tre piani di medie dimensioni con rivestimento in metallo e tetto piano
Esempio della villa grigia contemporanea a tre piani di medie dimensioni con rivestimento in metallo e tetto piano

The cedar ceiling of the living rom extends outside, blurring the division of interior and exterior. The large glass panes reflect the forest beyond,
Immagine della villa nera rustica a tre piani di medie dimensioni con rivestimento con lastre in cemento, tetto piano e copertura verde
Immagine della villa nera rustica a tre piani di medie dimensioni con rivestimento con lastre in cemento, tetto piano e copertura verde
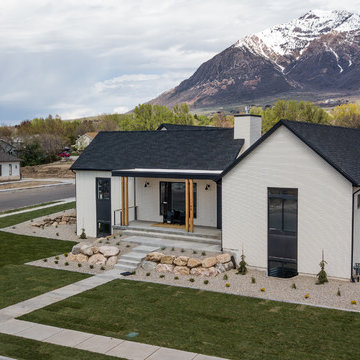
A combination of gable buildings with flat roof filling in interstitial space.
Esempio della villa bianca country a due piani di medie dimensioni con rivestimento in mattoni, tetto piano e copertura mista
Esempio della villa bianca country a due piani di medie dimensioni con rivestimento in mattoni, tetto piano e copertura mista
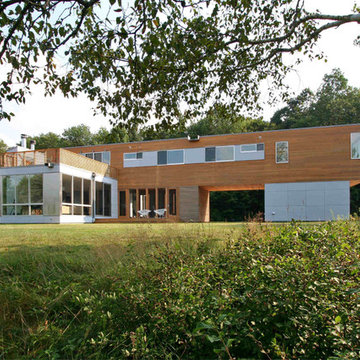
Photographer: © Resolution: 4 Architecture
Esempio della villa multicolore scandinava a due piani con rivestimenti misti e tetto piano
Esempio della villa multicolore scandinava a due piani con rivestimenti misti e tetto piano
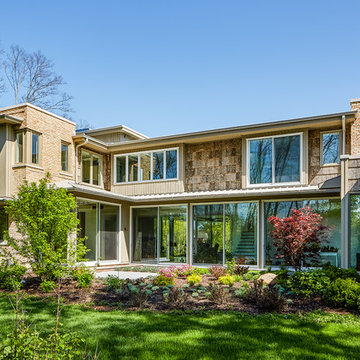
Photographer: Jon Miller Architectural Photography
Front view featuring reclaimed Chicago common brick in pink. Poplar bark siding and clean lines of vertical fiber-cement siding add a palette of texture. Arcadia sliding glass walls blend indoors with outdoors.
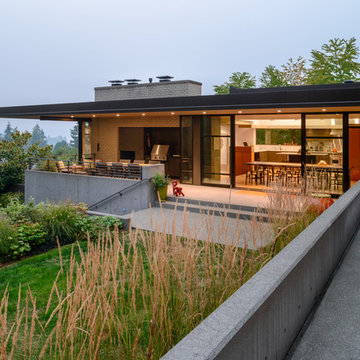
Exterior terrace with outdoor fireplace and grill. Photo by Will Austin.
Esempio della villa beige contemporanea a due piani di medie dimensioni con rivestimento in mattoni e tetto piano
Esempio della villa beige contemporanea a due piani di medie dimensioni con rivestimento in mattoni e tetto piano
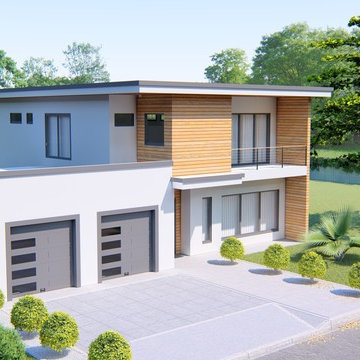
Front-side View.
Home designed by Hollman Cortes
ATLCAD Architectural Services.
Idee per la villa bianca moderna a due piani di medie dimensioni con rivestimento in legno, tetto piano e copertura mista
Idee per la villa bianca moderna a due piani di medie dimensioni con rivestimento in legno, tetto piano e copertura mista

marc Torra www.fragments.cat
Ispirazione per la micro casa piccola beige contemporanea a un piano con rivestimento in legno e tetto piano
Ispirazione per la micro casa piccola beige contemporanea a un piano con rivestimento in legno e tetto piano
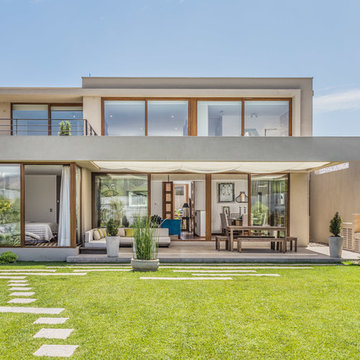
Immagine della facciata di una casa grigia contemporanea a due piani con tetto piano
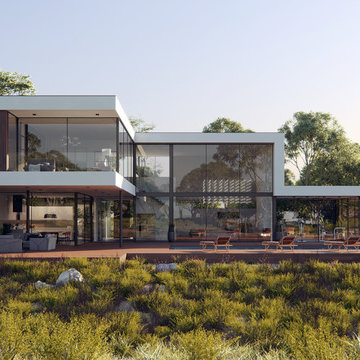
Foto della villa grande bianca moderna a due piani con rivestimenti misti e tetto piano
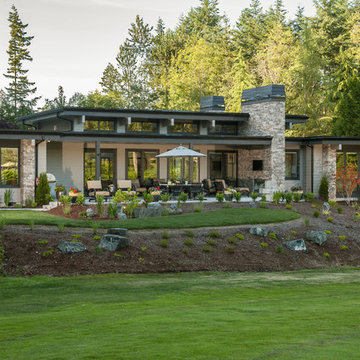
Idee per la villa grigia contemporanea a un piano di medie dimensioni con rivestimento con lastre in cemento, tetto piano e copertura mista
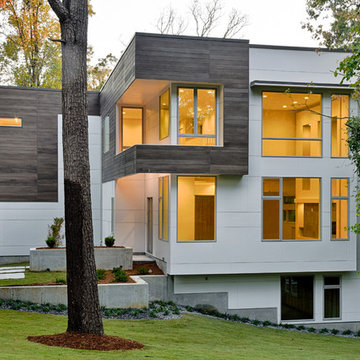
Photo by Steve Robinson
Idee per la villa grande bianca moderna a due piani con rivestimenti misti e tetto piano
Idee per la villa grande bianca moderna a due piani con rivestimenti misti e tetto piano
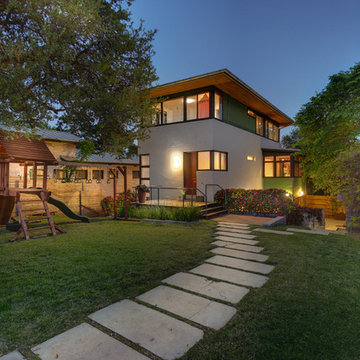
The house is set back in the property allowing the yard to be wide open.
Esempio della villa grande bianca contemporanea a due piani con rivestimento in stucco e tetto piano
Esempio della villa grande bianca contemporanea a due piani con rivestimento in stucco e tetto piano
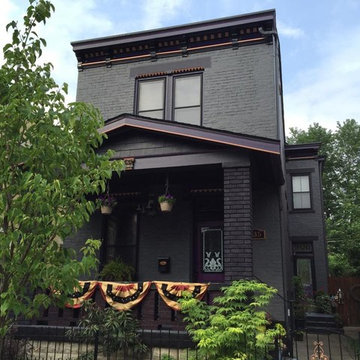
In a neighborhood of 3-story Italianate houses called “Mansion Hill” by the locals, the new homeowners of this 2-story brick home called to say that they wanted to have the stand-out house on the block. The house, originally known as the Kirker-Fischer House had history, an elegant interior and a rather plain exterior, compared with many of its neighbors.
The homeowners also said that they envisioned an all-black house. Fortunately they are not only bold, but have great taste, demonstrated by immediately approving a new color palette. The palette has lots of deep gray, dark purple tones and five different blacks, highlighted with metallic copper.
The house had been poorly maintained and quickly-rehabbed more than once. The carved stone details were filled in with several layers of old paint. The most recent repaint was fairly fresh, but in some places was barely attached to the brick substrate.
Lots of old paint was hand-scraped from brick walls and both stone and wood trim. The trim was sanded smooth and some mortar was replaced in the brick. Material-specific primers were used on all bare surfaces.
The details in the wood window trim were so badly scarred that it was impossible to bring them back, so we clad them with new poplar molding. Other carpentry projects included some minor repairs to the fascia boards plus a line of trim on the front porch roof to add another copper highlight to a very plain area.
After all this preparation and repair, the highly-detailed plan for painting took another two weeks. Meticulous attention was paid to the surfaces to accent each level and maximize the amount of visible detail.
The top coats were Sherwin-Williams Emerald along with some Resilience. The project took a 3-person crew three weeks to finish. We knew right away that this was the project we were submitting for American Painting Contractor magazine’s Top Job Award, and we’re very pleased that APC recognized the Kirker-Fischer House as a winner in the category of restoration.
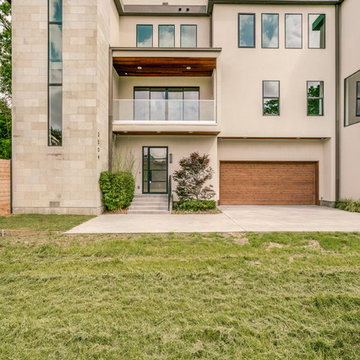
Located steps from the Katy Trail, 3509 Edgewater Street is a 3-story modern townhouse built by Robert Elliott Custom Homes. High-end finishes characterize this 3-bedroom, 3-bath residence complete with a 2-car garage. The first floor includes an office with backyard access, as well as a guest space and abundant storage. On the second floor, an expansive kitchen – featuring marble countertops and a waterfall island – flows into an open-concept living room with a bar area for seamless entertaining. A gas fireplace centers the living room, which opens up to a balcony with glass railing. The second floor also features an additional bedroom that shines with natural light from the oversized windows found throughout the home. The master suite, located on the third floor, offers ample privacy and generous space for relaxing. an on-suite laundry room, complete with a sink , connects with the spacious master bathroom and closet. In the master suite sitting area, a spiral staircase provides rooftop access where one can enjoy stunning views of Downtown Dallas – illustrating Edgewater is urban living at its finest.
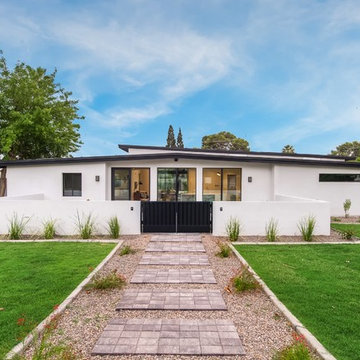
Idee per la facciata di una casa bianca moderna a un piano di medie dimensioni con rivestimento in stucco e tetto piano
Facciate di case verdi con tetto piano
4