Facciate di case verdi con tetto a capanna
Filtra anche per:
Budget
Ordina per:Popolari oggi
161 - 180 di 36.323 foto
1 di 3
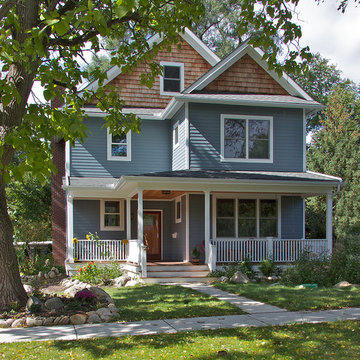
LEED Platinum certified Victorian style custom home designed and built by Meadowlark Design + Build in Ann Arbor. The exterior uses a combination of cement fiber-board lap siding and cedar shakes.
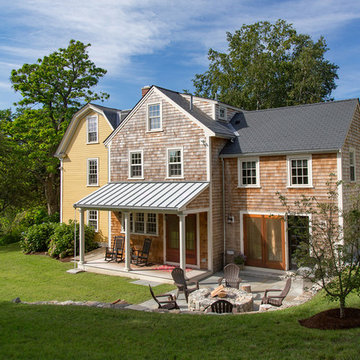
The Johnson-Thompson house is the oldest house in Winchester, MA, dating back to the early 1700s. The addition and renovation expanded the structure and added three full bathrooms including a spacious two-story master bathroom, as well as an additional bedroom for the daughter. The kitchen was moved and expanded into a large open concept kitchen and family room, creating additional mud-room and laundry space. But with all the new improvements, the original historic fabric and details remain. The moldings are copied from original pieces, salvaged bricks make up the kitchen backsplash. Wood from the barn was reclaimed to make sliding barn doors. The wood fireplace mantels were carefully restored and original beams are exposed throughout the house. It's a wonderful example of modern living and historic preservation.
Eric Roth

Stanford Wood Cottage extension and conversion project by Absolute Architecture. Photos by Jaw Designs, Kitchens and joinery by Ben Heath.
Ispirazione per la facciata di una casa piccola bianca classica a due piani con rivestimento in stucco e tetto a capanna
Ispirazione per la facciata di una casa piccola bianca classica a due piani con rivestimento in stucco e tetto a capanna
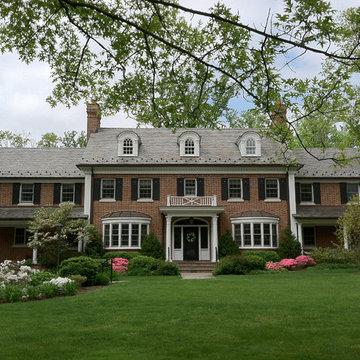
Original red brick Colonial home was knocked down and replaced by this beautiful traditional red brick colonial. Large expansive 6,000 square foot home with black shutters and white window trim and columns.
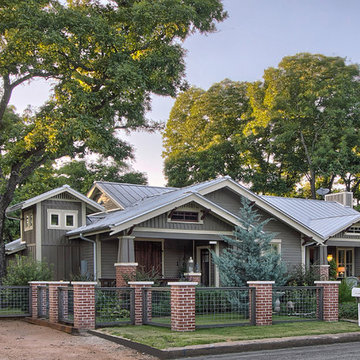
Reflections Photography
Immagine della villa marrone american style a un piano di medie dimensioni con rivestimento con lastre in cemento, tetto a capanna e copertura in metallo o lamiera
Immagine della villa marrone american style a un piano di medie dimensioni con rivestimento con lastre in cemento, tetto a capanna e copertura in metallo o lamiera
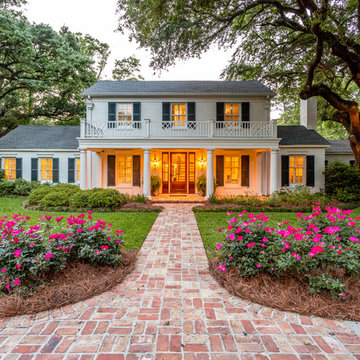
West Mobile Renovation
Esempio della villa ampia bianca classica a due piani con tetto a capanna e copertura a scandole
Esempio della villa ampia bianca classica a due piani con tetto a capanna e copertura a scandole
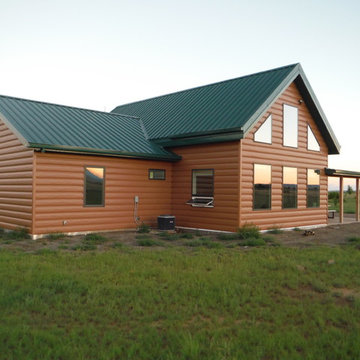
TruLog's Cedar color, steel log siding installed on a home in New Mexico, paired with a gorgeous, green metal roof
Esempio della villa marrone rustica a un piano di medie dimensioni con rivestimento in metallo, tetto a capanna e copertura in metallo o lamiera
Esempio della villa marrone rustica a un piano di medie dimensioni con rivestimento in metallo, tetto a capanna e copertura in metallo o lamiera
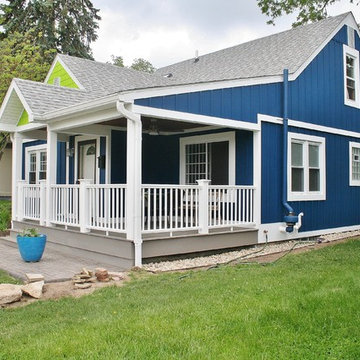
Azek decking and railing covered front porch
Esempio della villa verde classica a un piano di medie dimensioni con rivestimento in vinile, tetto a capanna e copertura a scandole
Esempio della villa verde classica a un piano di medie dimensioni con rivestimento in vinile, tetto a capanna e copertura a scandole
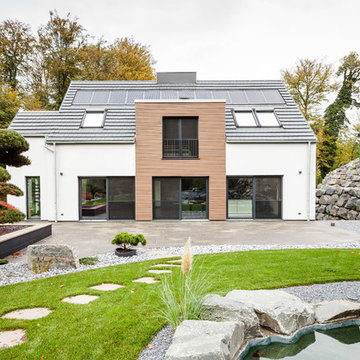
Altes Wohnhaus von 1947 neu interpretiert ©Jannis Wiebusch
Idee per la facciata di una casa bianca contemporanea a due piani di medie dimensioni con tetto a capanna e rivestimento in legno
Idee per la facciata di una casa bianca contemporanea a due piani di medie dimensioni con tetto a capanna e rivestimento in legno
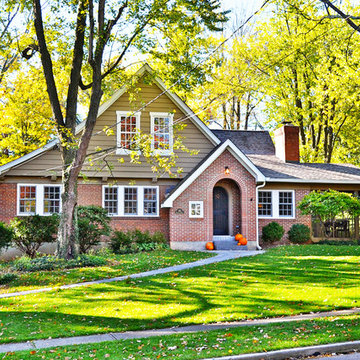
New brick and siding second story addition. Photographed by Maggie Mueller.
Esempio della facciata di una casa rossa classica a due piani di medie dimensioni con rivestimenti misti e tetto a capanna
Esempio della facciata di una casa rossa classica a due piani di medie dimensioni con rivestimenti misti e tetto a capanna
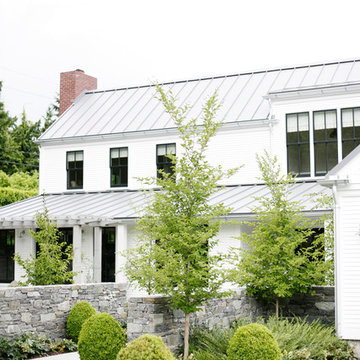
Belathée Photography
Immagine della facciata di una casa country con tetto a capanna
Immagine della facciata di una casa country con tetto a capanna
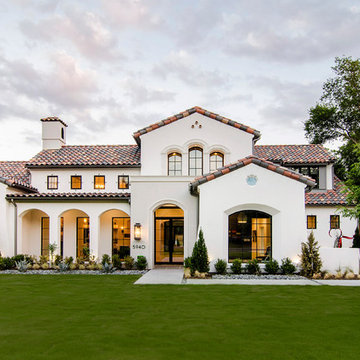
Esempio della facciata di una casa beige mediterranea a piani sfalsati con rivestimento in stucco e tetto a capanna
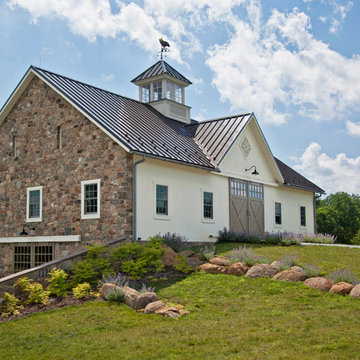
Foto della villa beige country a due piani di medie dimensioni con rivestimento in pietra, tetto a capanna e copertura in metallo o lamiera
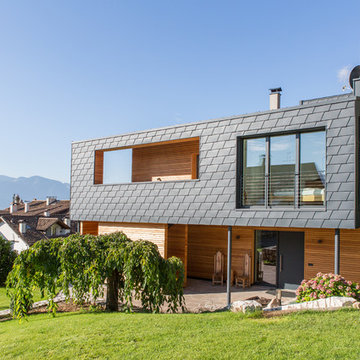
Collaborator: Arch. Franz Kosta
Arch. Federico Campagnino
Marion Lafogler © 2016 - Houzz
Esempio della facciata di una casa grande contemporanea a due piani con rivestimento in legno e tetto a capanna
Esempio della facciata di una casa grande contemporanea a due piani con rivestimento in legno e tetto a capanna
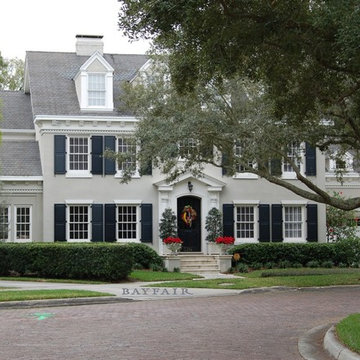
Built by Bayfair Homes
Ispirazione per la villa grande grigia classica a tre piani con rivestimento in stucco, tetto a capanna e copertura a scandole
Ispirazione per la villa grande grigia classica a tre piani con rivestimento in stucco, tetto a capanna e copertura a scandole
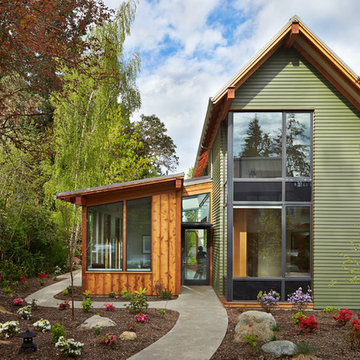
The Winslow House is a play of solid and void in the context of a modern farmhouse. The daytime pavilion houses the kitchen and home office that spreads into the living and dining spaces. The nocturnal wing of the house features a master bedroom downstairs with two junior master bedrooms upstairs.
Designed by BC&J Architecture.
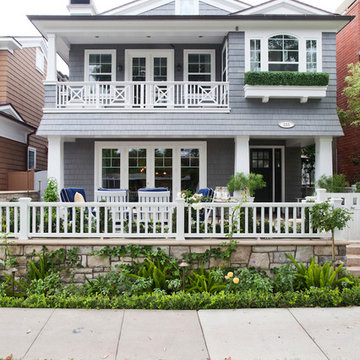
Coastal Luxe interior design by Lindye Galloway Design. Exterior beach house style.
Immagine della facciata di una casa grande grigia stile marinaro a due piani con rivestimento in legno e tetto a capanna
Immagine della facciata di una casa grande grigia stile marinaro a due piani con rivestimento in legno e tetto a capanna
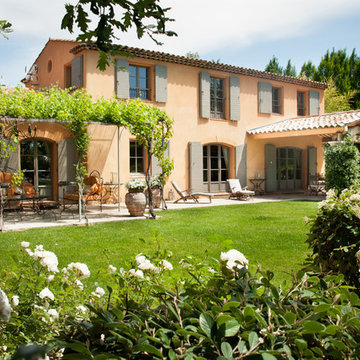
Jean-Baptiste BIEUVILLE
Ispirazione per la villa mediterranea a due piani con tetto a capanna e copertura in tegole
Ispirazione per la villa mediterranea a due piani con tetto a capanna e copertura in tegole
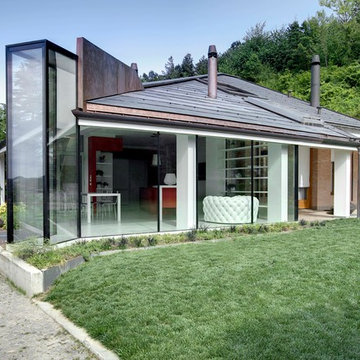
PEPE fotografia
Esempio della facciata di una casa contemporanea a due piani con tetto a capanna
Esempio della facciata di una casa contemporanea a due piani con tetto a capanna
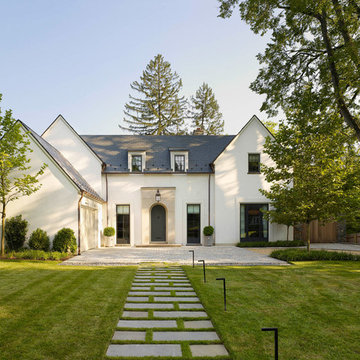
EDGEMOOR HOUSE
Located in the Edgemoor neighborhood in Bethesda, Maryland, this new home draws influence from the Bauhaus movement. Clean crisp spaces with oversized steel doors and windows pull the outside in to create spaces filled with light and warmth.
Photo Credit: Tom Arban Photography
Facciate di case verdi con tetto a capanna
9