Facciate di case verdi con tetto a capanna
Filtra anche per:
Budget
Ordina per:Popolari oggi
221 - 240 di 36.373 foto
1 di 3
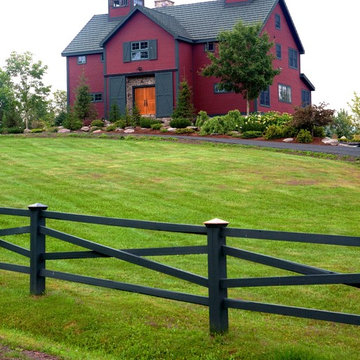
Yankee Barn Homes - A classic barn style post and beam home sits atop a knoll in the Catskill Mountains of New York.
Esempio della facciata di una casa grande rossa rustica a due piani con rivestimento in legno e tetto a capanna
Esempio della facciata di una casa grande rossa rustica a due piani con rivestimento in legno e tetto a capanna
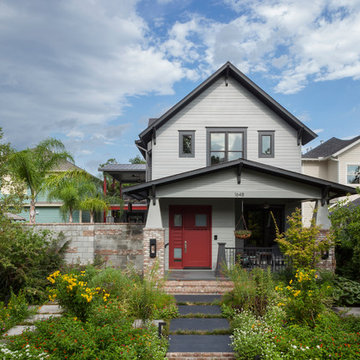
Benjamin Hill Photography
Immagine della facciata di una casa grigia american style a due piani con tetto a capanna
Immagine della facciata di una casa grigia american style a due piani con tetto a capanna

Sam Holland
Ispirazione per la villa grande grigia classica a tre piani con rivestimento in legno, tetto a capanna, copertura a scandole e tetto grigio
Ispirazione per la villa grande grigia classica a tre piani con rivestimento in legno, tetto a capanna, copertura a scandole e tetto grigio

Originally, the front of the house was on the left (eave) side, facing the primary street. Since the Garage was on the narrower, quieter side street, we decided that when we would renovate, we would reorient the front to the quieter side street, and enter through the front Porch.
So initially we built the fencing and Pergola entering from the side street into the existing Front Porch.
Then in 2003, we pulled off the roof, which enclosed just one large room and a bathroom, and added a full second story. Then we added the gable overhangs to create the effect of a cottage with dormers, so as not to overwhelm the scale of the site.
The shingles are stained Cabots Semi-Solid Deck and Siding Oil Stain, 7406, color: Burnt Hickory, and the trim is painted with Benjamin Moore Aura Exterior Low Luster Narraganset Green HC-157, (which is actually a dark blue).
Photo by Glen Grayson, AIA

Katie Allen Interiors chose the "Langston" entry system to make a mid-century modern entrance to this White Rock Home Tour home in Dallas, TX.
Ispirazione per la facciata di una casa beige moderna a due piani con rivestimento in mattoni e tetto a capanna
Ispirazione per la facciata di una casa beige moderna a due piani con rivestimento in mattoni e tetto a capanna
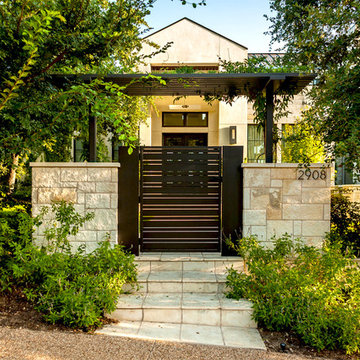
Idee per la facciata di una casa bianca classica a due piani di medie dimensioni con rivestimenti misti e tetto a capanna
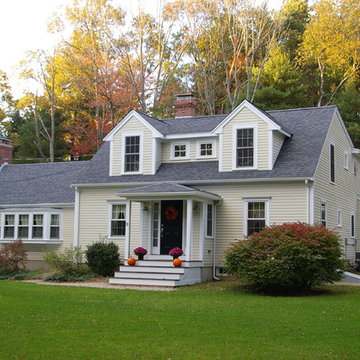
At the heart of this whole house renovation was a new second story roofline, This allowed a spacious master suite and all the kids bedrooms upstairs. The rear of the cape was also expanded, with more room for the kitchen, a mud room entry, and a spacious new family room.
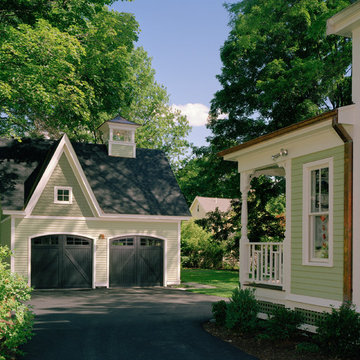
Jacob Lilley Architects
Location: Concord, MA, USA
The renovation to this classic Victorian House included and an expansion of the current kitchen, family room and breakfast area. These changes allowed us to improve the existing rear elevation and create a new backyard patio. A new, detached two-car carriage house was designed to compliment the main house and provide some much needed storage.
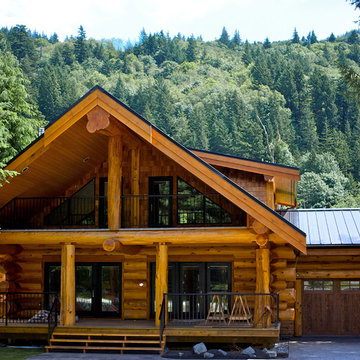
Beautiful rustic log home in Lake Errock - perfect for beautiful Fraser Valley surroundings. Photo Credit - Brice Ferre
Esempio della facciata di una casa grande rustica a due piani con rivestimento in legno e tetto a capanna
Esempio della facciata di una casa grande rustica a due piani con rivestimento in legno e tetto a capanna
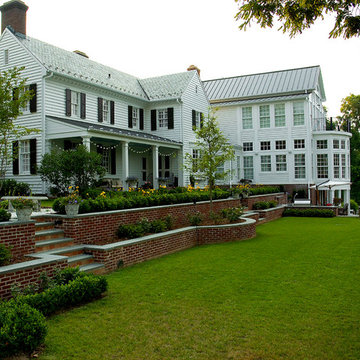
Immagine della villa grande bianca classica a due piani con rivestimento in legno, tetto a capanna e copertura mista

The new covered porch with tuscan columns and detailed trimwork centers the entrance and mirrors the second floor addition dormers . A new in-law suite was also added to left. Tom Grimes Photography
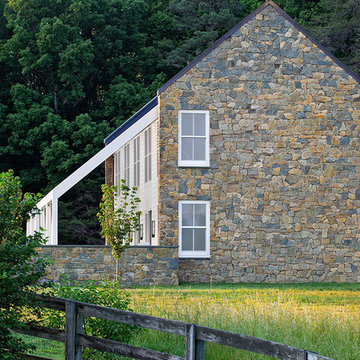
Roger Foley
Ispirazione per la facciata di una casa fienile ristrutturato country a due piani con rivestimento in pietra e tetto a capanna
Ispirazione per la facciata di una casa fienile ristrutturato country a due piani con rivestimento in pietra e tetto a capanna

Photo by Mark Weinberg
Ispirazione per la facciata di una casa ampia bianca classica a due piani con rivestimento in mattoni e tetto a capanna
Ispirazione per la facciata di una casa ampia bianca classica a due piani con rivestimento in mattoni e tetto a capanna
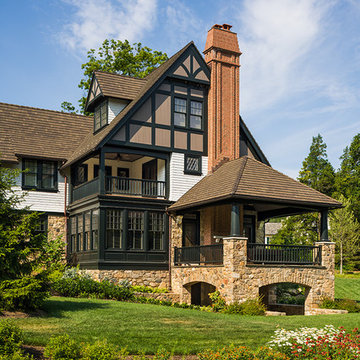
Tom Crane
Foto della villa ampia beige classica a tre piani con rivestimenti misti, tetto a capanna e copertura a scandole
Foto della villa ampia beige classica a tre piani con rivestimenti misti, tetto a capanna e copertura a scandole

Detailed Craftsman Front View. Often referred to as a "bungalow" style home, this type of design and layout typically make use of every square foot of usable space. Another benefit to this style home is it lends itself nicely to long, narrow lots and small building footprints. Stunning curb appeal, detaling and a friendly, inviting look are true Craftsman characteristics. Makes you just want to knock on the door to see what's inside!
Steven Begleiter/ stevenbegleiterphotography.com
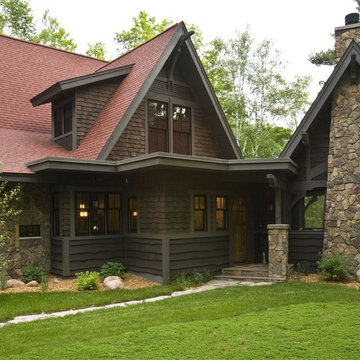
The adjoining screen house features a wood-burning fireplace, dramatic natural stone veneer and beautifully detailed timber and trim detail.
Photo: Paul Crosby
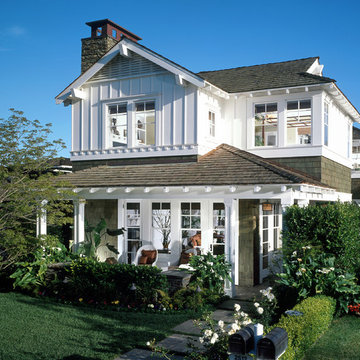
Foto della facciata di una casa classica con rivestimento in legno e tetto a capanna

Immagine della villa grande bianca country a due piani con rivestimento in mattone verniciato, tetto a capanna, copertura a scandole, tetto nero e pannelli e listelle di legno
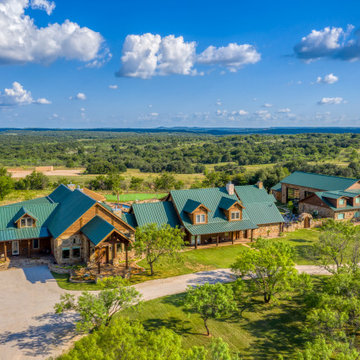
Rustic ranch home. Rock and wood accents to flow with the rustic setting, complete with courtyard, sports court, work-out room, spa and upper balcony office space.
Facciate di case verdi con tetto a capanna
12
