Facciate di case verdi con tetto a capanna
Filtra anche per:
Budget
Ordina per:Popolari oggi
61 - 80 di 36.323 foto
1 di 3

The front porch of the existing house remained. It made a good proportional guide for expanding the 2nd floor. The master bathroom bumps out to the side. And, hand sawn wood brackets hold up the traditional flying-rafter eaves.
Max Sall Photography
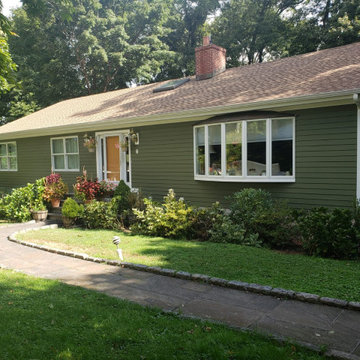
Esempio della villa verde a un piano di medie dimensioni con tetto a capanna e copertura a scandole

The clients for this project approached SALA ‘to create a house that we will be excited to come home to’. Having lived in their house for over 20 years, they chose to stay connected to their neighborhood, and accomplish their goals by extensively remodeling their existing split-entry home.
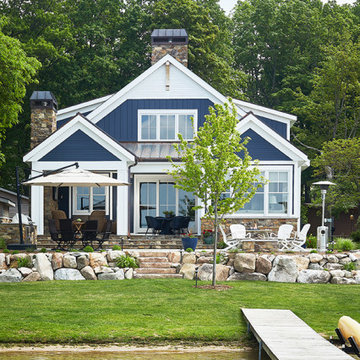
This cozy lake cottage skillfully incorporates a number of features that would normally be restricted to a larger home design. A glance of the exterior reveals a simple story and a half gable running the length of the home, enveloping the majority of the interior spaces. To the rear, a pair of gables with copper roofing flanks a covered dining area and screened porch. Inside, a linear foyer reveals a generous staircase with cascading landing.
Further back, a centrally placed kitchen is connected to all of the other main level entertaining spaces through expansive cased openings. A private study serves as the perfect buffer between the homes master suite and living room. Despite its small footprint, the master suite manages to incorporate several closets, built-ins, and adjacent master bath complete with a soaker tub flanked by separate enclosures for a shower and water closet.
Upstairs, a generous double vanity bathroom is shared by a bunkroom, exercise space, and private bedroom. The bunkroom is configured to provide sleeping accommodations for up to 4 people. The rear-facing exercise has great views of the lake through a set of windows that overlook the copper roof of the screened porch below.
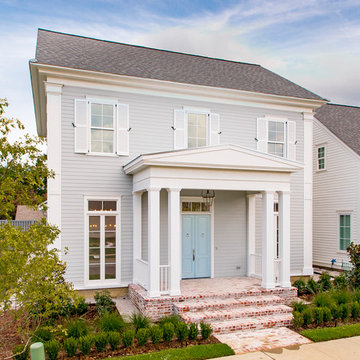
Idee per la villa grande grigia classica a due piani con rivestimento in legno, tetto a capanna e copertura a scandole
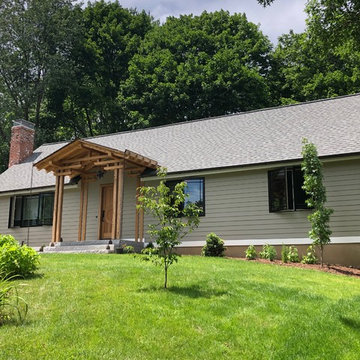
Idee per la villa piccola verde etnica a un piano con rivestimento con lastre in cemento, tetto a capanna e copertura a scandole

White farmhouse exterior with black windows, roof, and outdoor ceiling fans
Photo by Stacy Zarin Goldberg Photography
Idee per la villa grande bianca country a due piani con rivestimento in legno, tetto a capanna e copertura mista
Idee per la villa grande bianca country a due piani con rivestimento in legno, tetto a capanna e copertura mista
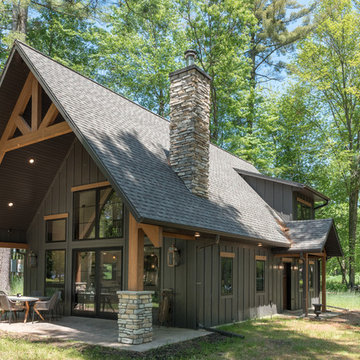
Idee per la villa grigia rustica a un piano di medie dimensioni con rivestimento in legno, tetto a capanna e copertura a scandole
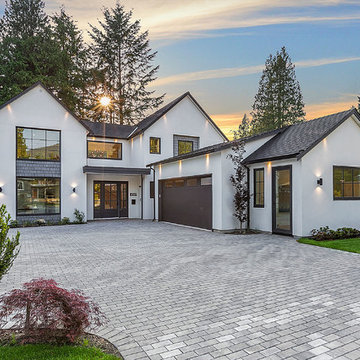
North Vancouver Luxury Single Family Custom Home. Open Floor Concept 4600 Sq Ft Home Including 5 Bedrooms & 4 Bathrooms On The Upper Floor, Large Kitchen On the Main Floor With A designated Laundry Room, Family Room, Dining Area, Powder Room, Guest Bedroom, TV Room, Office And Large Covered Patio Area For Entertaining. This Home Also Consists of a 2 Car Garage And Studio Space.
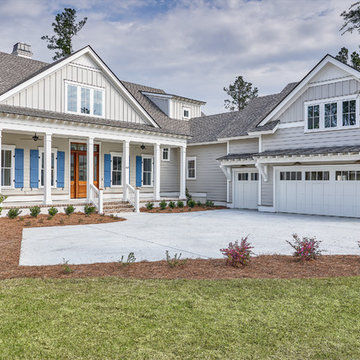
Foto della villa grande grigia country a due piani con tetto a capanna, copertura a scandole e rivestimento in legno
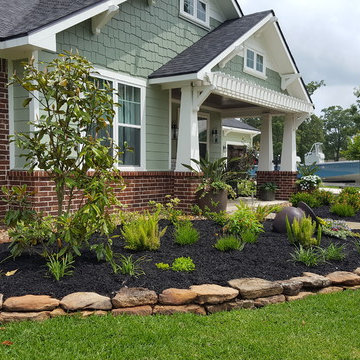
Ispirazione per la villa verde american style a un piano di medie dimensioni con rivestimenti misti, tetto a capanna e copertura a scandole
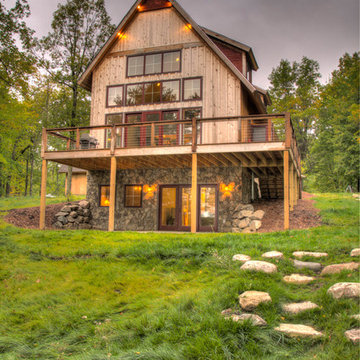
Ispirazione per la villa scandinava a tre piani di medie dimensioni con rivestimento in legno, tetto a capanna e copertura a scandole
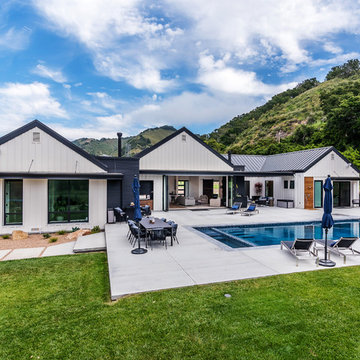
Entertainers patio area.
Esempio della villa bianca country a un piano con rivestimento con lastre in cemento, tetto a capanna e copertura in metallo o lamiera
Esempio della villa bianca country a un piano con rivestimento con lastre in cemento, tetto a capanna e copertura in metallo o lamiera

Esempio della villa grande bianca country a due piani con rivestimento in legno, tetto a capanna e pannelli e listelle di legno

Spacecrafting / Architectural Photography
Idee per la villa grigia american style a due piani di medie dimensioni con rivestimento in legno, tetto a capanna e copertura in metallo o lamiera
Idee per la villa grigia american style a due piani di medie dimensioni con rivestimento in legno, tetto a capanna e copertura in metallo o lamiera
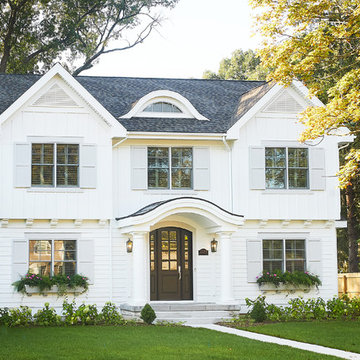
Charming traditional exterior with white siding and soft gray shutters. Details like the eyebrow window and flower boxes add to the charm and warmth of this home!
Photographer: Ashley Avila Photography
Interior Design: Vision Interiors by Visbeen
Architect: Visbeen Architects
Builder: Joel Peterson Homes
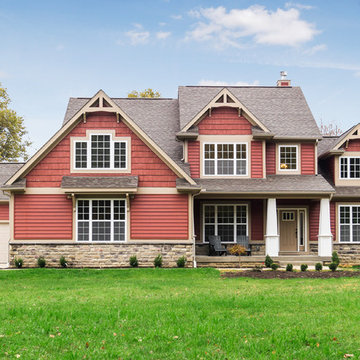
Foto della villa rossa classica a due piani con tetto a capanna e copertura a scandole
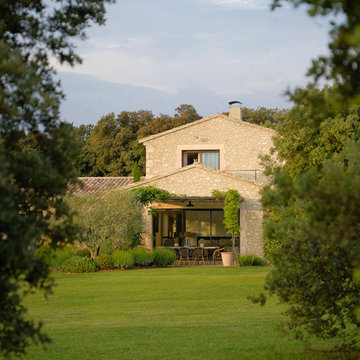
Pascal Otlinghaus
Esempio della villa beige mediterranea a due piani con rivestimento in pietra, tetto a capanna e copertura in tegole
Esempio della villa beige mediterranea a due piani con rivestimento in pietra, tetto a capanna e copertura in tegole
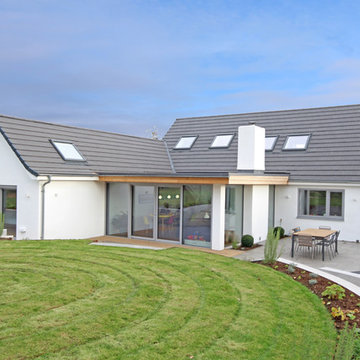
Federica Vasetti
Immagine della villa grande bianca moderna a due piani con rivestimento in stucco, tetto a capanna e copertura in tegole
Immagine della villa grande bianca moderna a due piani con rivestimento in stucco, tetto a capanna e copertura in tegole
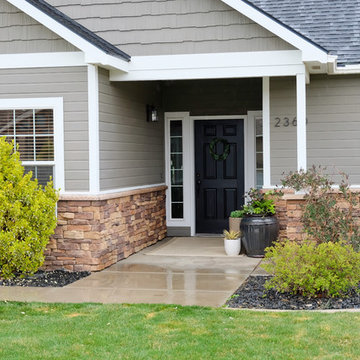
Curb Appeal. We traded the hunter green exterior for a more subtle green. House color is Martha Stewart Zinc, trim is Frost by Behr and Door is Blackened by Behr. Make sure and consider your roof color and any brick or stone on your house when looking for paint colors!
Design and Photography by Elizabeth Conrad
Facciate di case verdi con tetto a capanna
4