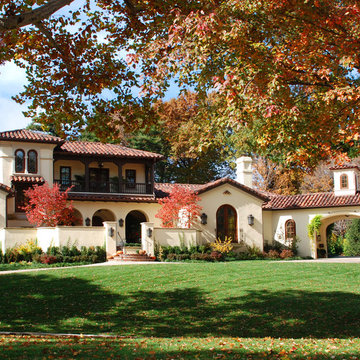Facciate di case verdi con rivestimento in stucco
Filtra anche per:
Budget
Ordina per:Popolari oggi
21 - 40 di 11.823 foto
1 di 3
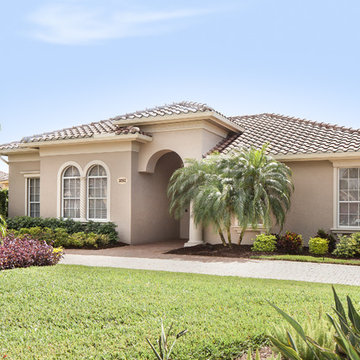
This Mediterranean exterior holds a renovated home that was modernized to include an open floor plan, island dining and kitchen preparation area, contemporary kitchen, bistro dining, plenty of creative storage and organizational space, plus a beautiful Naples, Florida feel.
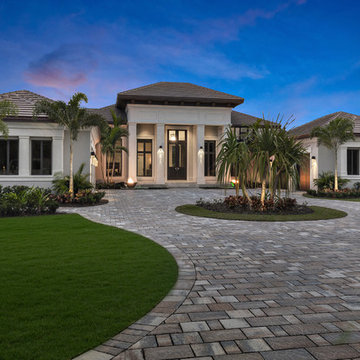
Contemporary Style
Architectural Photography - Ron Rosenzweig
Ispirazione per la facciata di una casa grande grigia contemporanea a un piano con rivestimento in stucco e tetto a padiglione
Ispirazione per la facciata di una casa grande grigia contemporanea a un piano con rivestimento in stucco e tetto a padiglione
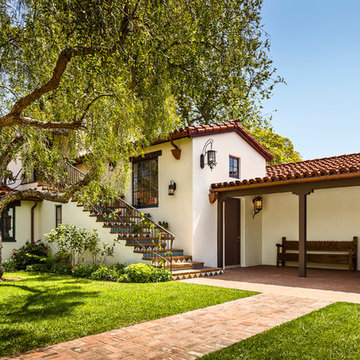
Architect: Peter Becker
General Contractor: Allen Construction
Photographer: Ciro Coelho
Immagine della facciata di una casa grande bianca mediterranea a due piani con rivestimento in stucco e tetto a capanna
Immagine della facciata di una casa grande bianca mediterranea a due piani con rivestimento in stucco e tetto a capanna
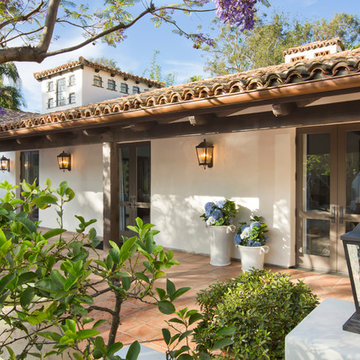
Foto della facciata di una casa bianca mediterranea a due piani con rivestimento in stucco e tetto a capanna

Parkland Estates New Mediterranean
RIMO PHOTO LLC - Rich Montalbano
Idee per la villa grande bianca mediterranea a due piani con rivestimento in stucco, tetto a padiglione, copertura in tegole e tetto rosso
Idee per la villa grande bianca mediterranea a due piani con rivestimento in stucco, tetto a padiglione, copertura in tegole e tetto rosso

Stanford Wood Cottage extension and conversion project by Absolute Architecture. Photos by Jaw Designs, Kitchens and joinery by Ben Heath.
Ispirazione per la facciata di una casa piccola bianca classica a due piani con rivestimento in stucco e tetto a capanna
Ispirazione per la facciata di una casa piccola bianca classica a due piani con rivestimento in stucco e tetto a capanna
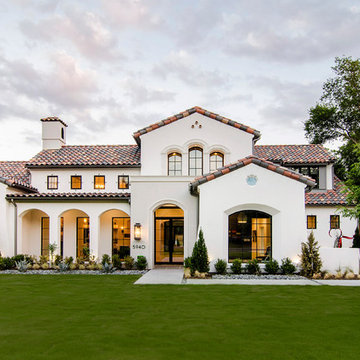
Esempio della facciata di una casa beige mediterranea a piani sfalsati con rivestimento in stucco e tetto a capanna
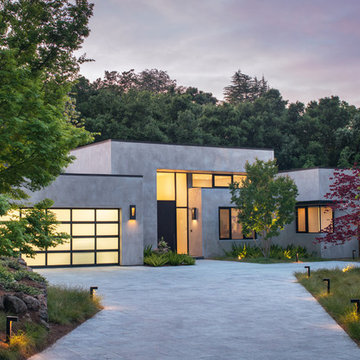
Jason Liske Photographer
Immagine della facciata di una casa grande beige contemporanea a un piano con rivestimento in stucco e tetto piano
Immagine della facciata di una casa grande beige contemporanea a un piano con rivestimento in stucco e tetto piano

Immagine della villa piccola bianca classica a due piani con tetto a capanna, rivestimento in stucco e copertura in metallo o lamiera
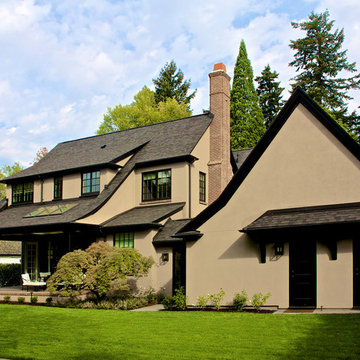
Ispirazione per la facciata di una casa grande beige classica a due piani con rivestimento in stucco e tetto a capanna
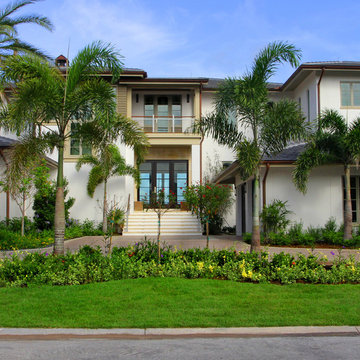
Ispirazione per la villa grande bianca tropicale a due piani con tetto a padiglione, rivestimento in stucco e copertura a scandole

Our pioneer project, Casita de Tierra in San Juan del Sur, Nicaragua, showcases the natural building techniques of a rubble trench foundation, earthbag construction, natural plasters, earthen floors, and a composting toilet.
Our earthbag wall system consists of locally available, cost-efficient, polypropylene bags that are filled with a formula of clay and aggregate unearthed from our building site. The bags are stacked like bricks in running bonds, which are strengthened by courses of barbed wire laid between each row, and tamped into place. The walls are then plastered with a mix composed of clay, sand, soil and straw, and are followed by gypsum and lime renders to create attractive walls.
The casita exhibits a load-bearing wall system demonstrating that thick earthen walls, with no rebar or cement, can support a roofing structure. We, also, installed earthen floors, created an indoor dry-composting toilet system, utilized local woods for the furniture, routed all grey water to the outdoor garden, and maximized air flow by including cross-ventilating screened windows below the natural palm frond and cane roof.
Casita de Tierra exemplifies an economically efficient, structurally sound, aesthetically pleasing, environmentally kind, and socially responsible home.
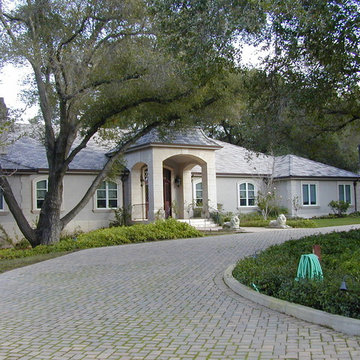
Idee per la villa ampia grigia classica a un piano con rivestimento in stucco, tetto a padiglione e copertura a scandole
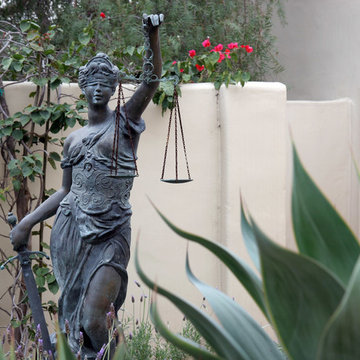
There are many different outdoor "rooms" that were created. All the views from inside the house looking out were equally important.
Esempio della villa ampia bianca mediterranea a un piano con rivestimento in stucco e copertura in tegole
Esempio della villa ampia bianca mediterranea a un piano con rivestimento in stucco e copertura in tegole
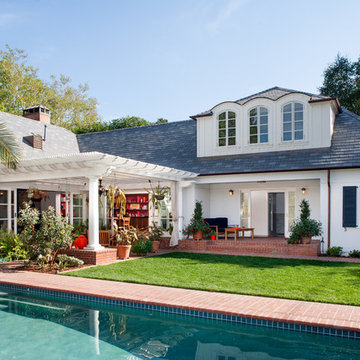
A new two-story extension was added to the house. On the ground floor are the new dining room, kitchen, bathroom, and guest bedroom. The second floor is a bright loft space which is used as an office. The painted wood pergola is also new.
Photo by Lee Manning Photography
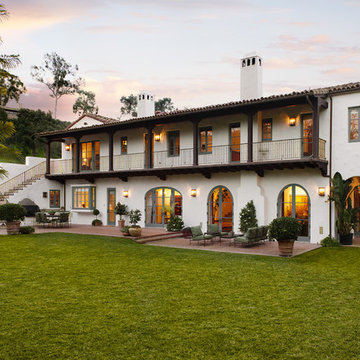
Architect: Don Nulty
Immagine della facciata di una casa grande bianca mediterranea a due piani con rivestimento in stucco e tetto a capanna
Immagine della facciata di una casa grande bianca mediterranea a due piani con rivestimento in stucco e tetto a capanna
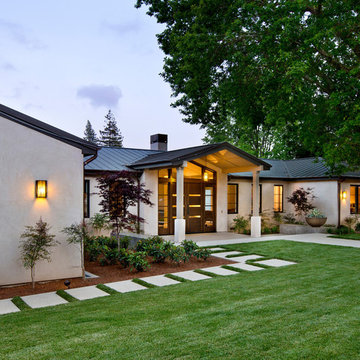
Bernard Andre
Immagine della facciata di una casa beige classica a un piano di medie dimensioni con rivestimento in stucco
Immagine della facciata di una casa beige classica a un piano di medie dimensioni con rivestimento in stucco

McDunn Construction, Inc., Berkeley, California, 2022 Regional CotY Award Winner, Entire House $500,001 to $750,000
Esempio della villa piccola beige moderna a due piani con tetto a capanna, rivestimento in stucco, copertura in metallo o lamiera e tetto nero
Esempio della villa piccola beige moderna a due piani con tetto a capanna, rivestimento in stucco, copertura in metallo o lamiera e tetto nero
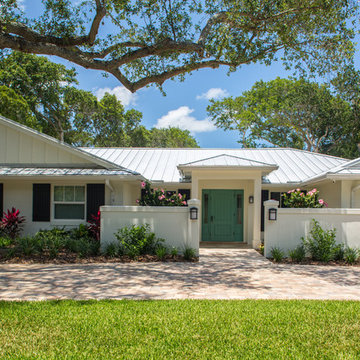
Ispirazione per la facciata di una casa bianca classica a un piano di medie dimensioni con rivestimento in stucco e tetto a capanna
Facciate di case verdi con rivestimento in stucco
2
