Facciate di case verdi con rivestimento in cemento
Filtra anche per:
Budget
Ordina per:Popolari oggi
101 - 120 di 131 foto
1 di 3
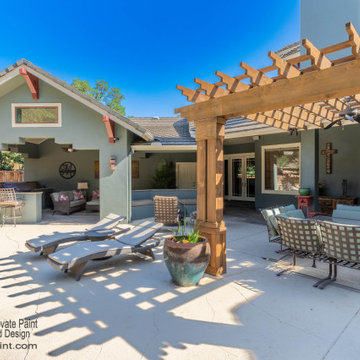
This charming craftsman built home located in The Waters of Deerfield within San Antonio, TX, required repairs to wood trim, pergola, and railing, plus stucco areas, prior to painting. 4 colors were used in different areas of the house with the primary color being Sage.
Hardi-board siding, soffit, and fascia painted with SW Duration paint and Stucco surfaces painted with SW Loxon Elastomeric Paint.
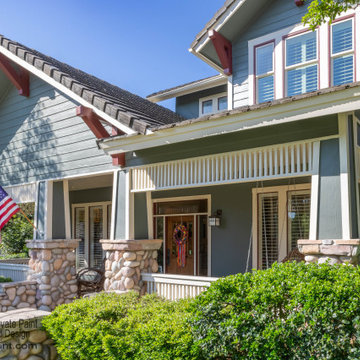
This charming craftsman built home located in The Waters of Deerfield within San Antonio, TX, required repairs to wood trim, pergola, and railing, plus stucco areas, prior to painting. 4 colors were used in different areas of the house with the primary color being Sage.
Hardi-board siding, soffit, and fascia painted with SW Duration paint and Stucco surfaces painted with SW Loxon Elastomeric Paint.
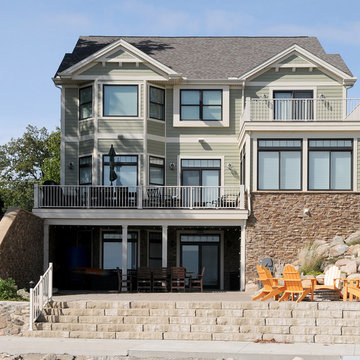
Esempio della facciata di una casa grande verde classica a tre piani con rivestimento in cemento
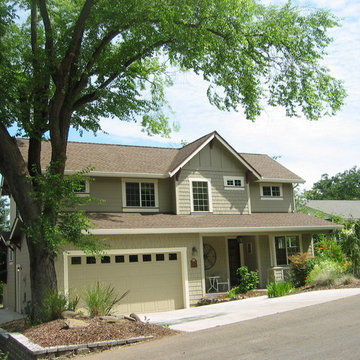
Front Left View of Craftsman home built in existing neighborhood. This home takes in the beauty of existing trees and landscaping to fit right in with the existing homes.
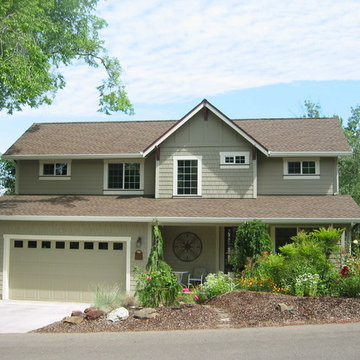
Front view of craftsman home built in existing neighborhood. This home takes in the beauty of existing trees and landscaping to fit right in with the neighboring homes.
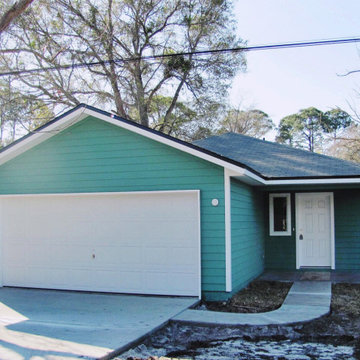
This 1830 square foot custom home home was built in 2012 from the ground up. It is complete with 3 bedrooms, 2 bathrooms, and a 440 square foot garage.
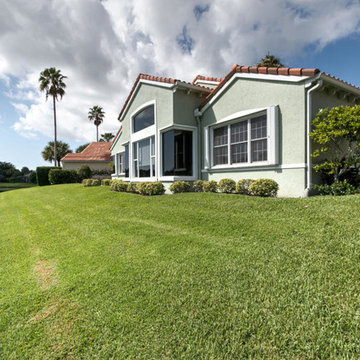
Immagine della facciata di una casa grande verde mediterranea a un piano con rivestimento in cemento
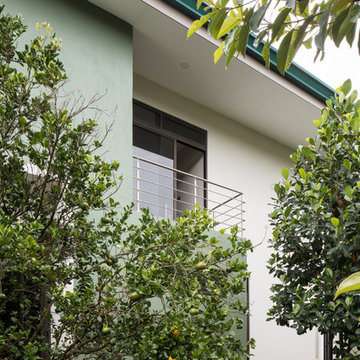
Construída en un terreno con pendiente, Casa Luz de Naranjo se diseñó en dos terrazas para aprovechar el terreno de la mejor manera.
Las gradas demarcan el centro de la casa y sirven de división para las dos secciones: social y privada.
Grandes alturas a cielo, mucha luz y ventilación natural fueron las premisas que lograron la sensación de gran amplitud que hay en los espacios. Las ventanas que enmarcan grandes paisajes, se diseñaron cuidadosamente de manera que se puede disfrutar de máxima privacidad en el espacio interior y disfrutar de la naturaleza en cada una de ellas.
Fotografías: Roberto DAmbrosio
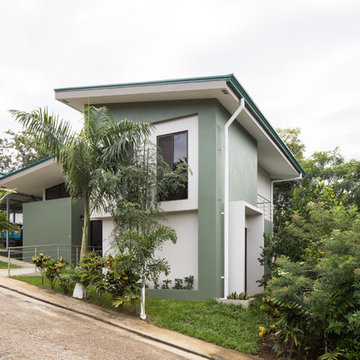
Construída en un terreno con pendiente, Casa Luz de Naranjo se diseñó en dos terrazas para aprovechar el terreno de la mejor manera.
Las gradas demarcan el centro de la casa y sirven de división para las dos secciones: social y privada.
Grandes alturas a cielo, mucha luz y ventilación natural fueron las premisas que lograron la sensación de gran amplitud que hay en los espacios. Las ventanas que enmarcan grandes paisajes, se diseñaron cuidadosamente de manera que se puede disfrutar de máxima privacidad en el espacio interior y disfrutar de la naturaleza en cada una de ellas.
Fotografías: Roberto DAmbrosio
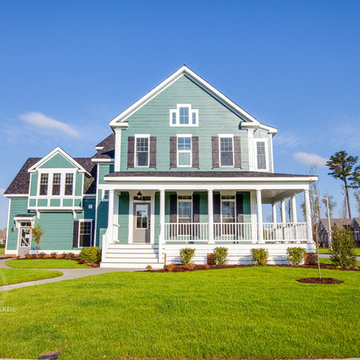
Jonathan Edwards Media
Esempio della facciata di una casa grande verde country a due piani con rivestimento in cemento e tetto a capanna
Esempio della facciata di una casa grande verde country a due piani con rivestimento in cemento e tetto a capanna
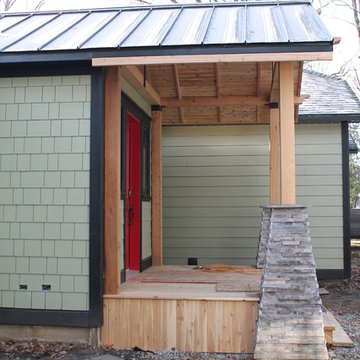
Side view of porch close to completion. Metal roofing, ledgestone columns, cedar decking. Jennifer Bonner
Foto della facciata di una casa verde american style a un piano di medie dimensioni con rivestimento in cemento
Foto della facciata di una casa verde american style a un piano di medie dimensioni con rivestimento in cemento
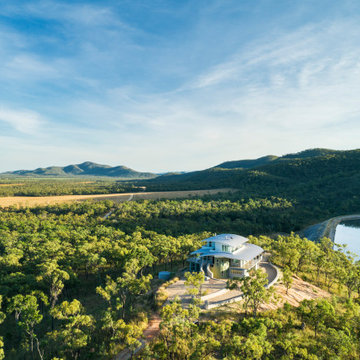
The basis for the site-planning is the reuse of existing circulation paths connecting the house to the 25 hectare lake +
magnificent views to the mountains + valleys . Perched above the Walsh River (west) + lake, the architecture utilises
passive design to provide comfortable living in a tropical-savanna climate. (Refer-conceptsheet-energy
conservation+axial connectivity).
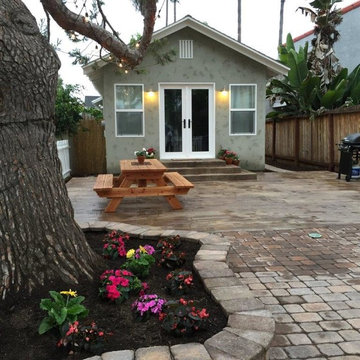
Idee per la villa verde stile marinaro a un piano di medie dimensioni con rivestimento in cemento, tetto a capanna e copertura a scandole
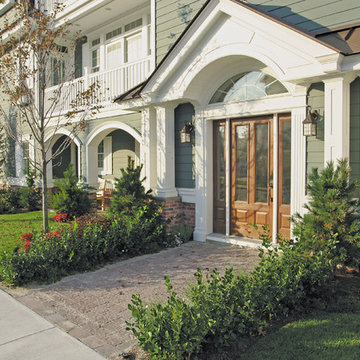
Immagine della facciata di una casa grande verde stile marinaro a tre piani con rivestimento in cemento e tetto a mansarda
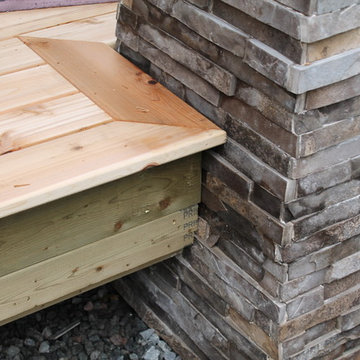
detail of cedar decking up to ledgestone columns. Jennifer Bonner
Foto della facciata di una casa verde american style a un piano di medie dimensioni con rivestimento in cemento
Foto della facciata di una casa verde american style a un piano di medie dimensioni con rivestimento in cemento
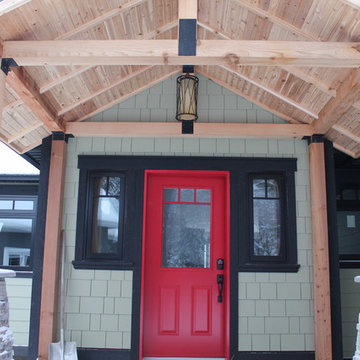
Completed front view front porch. Jennifer Bonner
Esempio della facciata di una casa verde american style a un piano di medie dimensioni con rivestimento in cemento
Esempio della facciata di una casa verde american style a un piano di medie dimensioni con rivestimento in cemento
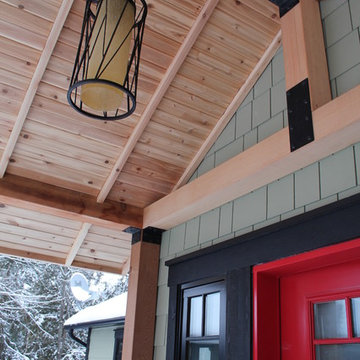
Completed exterior front porch with lighting.
Ispirazione per la facciata di una casa verde american style a un piano di medie dimensioni con rivestimento in cemento
Ispirazione per la facciata di una casa verde american style a un piano di medie dimensioni con rivestimento in cemento
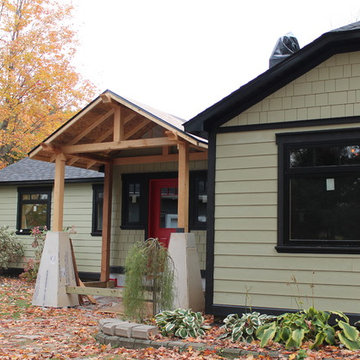
Front view of house, during construction. Turned existing porch into a mudroom and extending porch. Jennifer Bonner
Esempio della facciata di una casa verde american style a un piano di medie dimensioni con rivestimento in cemento
Esempio della facciata di una casa verde american style a un piano di medie dimensioni con rivestimento in cemento
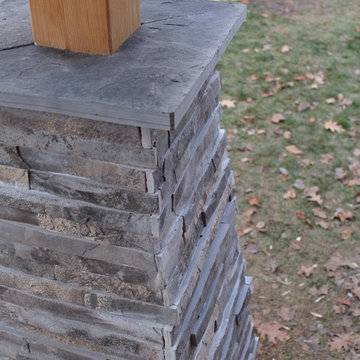
Jennifer Bonner
Foto della facciata di una casa verde american style a un piano di medie dimensioni con rivestimento in cemento
Foto della facciata di una casa verde american style a un piano di medie dimensioni con rivestimento in cemento
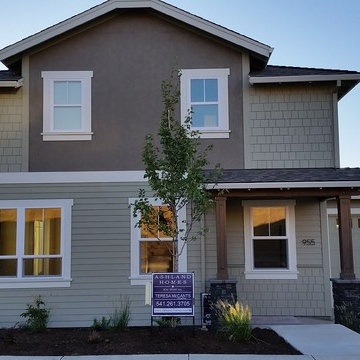
Ispirazione per la facciata di una casa verde contemporanea a due piani di medie dimensioni con rivestimento in cemento e tetto a padiglione
Facciate di case verdi con rivestimento in cemento
6