Facciate di case verdi con rivestimenti misti
Filtra anche per:
Budget
Ordina per:Popolari oggi
121 - 140 di 18.921 foto
1 di 3
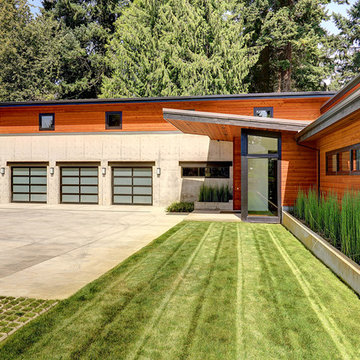
Immagine della villa grande contemporanea a due piani con rivestimenti misti, tetto piano e copertura in metallo o lamiera
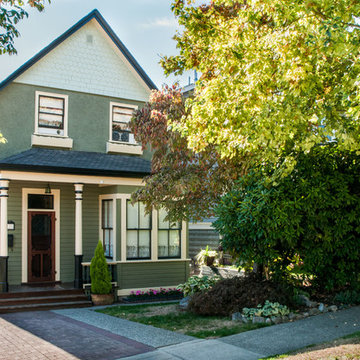
A cute green heritage home is a wonderful idea and this house executes that idea perfectly. With the green being Benjamin Moore's Tate Olive on all the stucco and wood siding, it matches well with the trim colour that is Benjamin Moore Powell Buff and the shingle colour which is Benjamin Moore Saybrook Sage.
Photo credits to Ina Van Tonder.
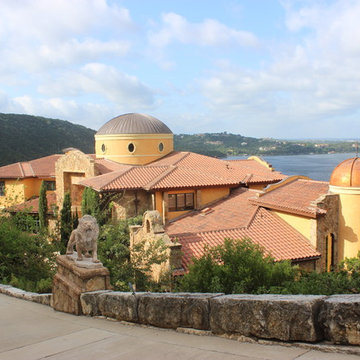
ReRoof & Repairs
Immagine della villa bianca mediterranea a due piani di medie dimensioni con tetto a padiglione, rivestimenti misti e copertura in metallo o lamiera
Immagine della villa bianca mediterranea a due piani di medie dimensioni con tetto a padiglione, rivestimenti misti e copertura in metallo o lamiera
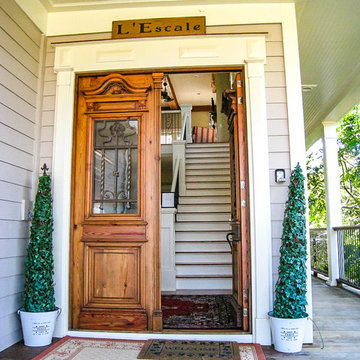
A blend of "French style meets upscale beach home". This home was built as a spec home, using the finest quality products, including ipe decking throughout. The front door was an import from Europe, and is over 100 years old.
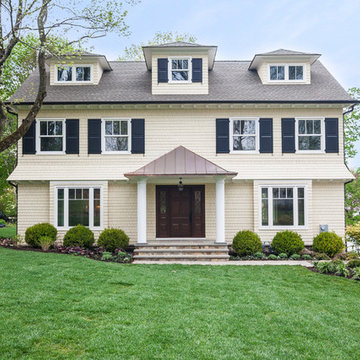
Immagine della facciata di una casa grande gialla contemporanea a piani sfalsati con rivestimenti misti e tetto a capanna
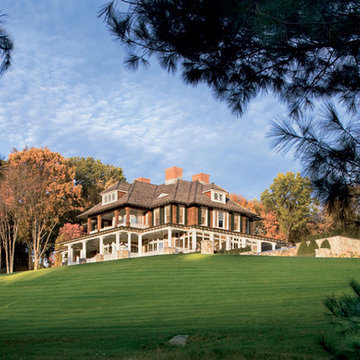
Featured in the July 2010 Issue of Architectural Digest. Photographer: Scott Frances, Architectural Digest. Shingle Style, with a touch of Colonial Revival symmetry and porch detailing. It is subtle yet majestic, with 11 foot high ceilings and deep wrap around porches. The porches are essential to the views, creating a transition point, and giving a human scale to the great outdoors. Large bay windows afford wide open views to all the Western River views, yet are classically detailed.
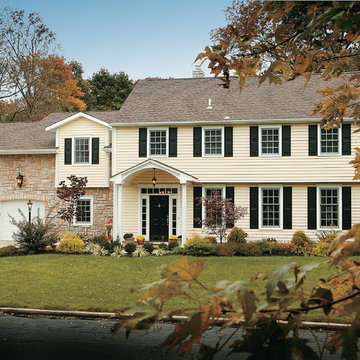
Foto della facciata di una casa gialla classica a due piani di medie dimensioni con rivestimenti misti
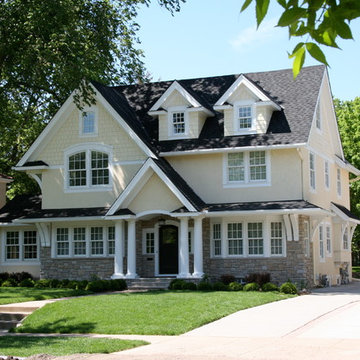
This typical Country Club home received dramatic updates both inside and out. The needed increase in space was achieved with the addition of a new bedroom with vaulted ceilings and a restful master retreat.
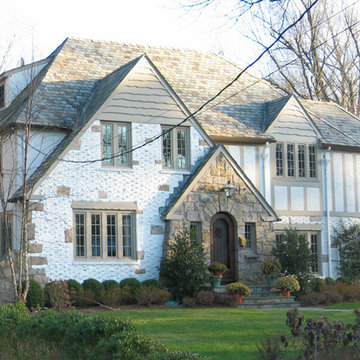
Esempio della villa grande bianca classica a tre piani con tetto a padiglione, rivestimenti misti e copertura a scandole
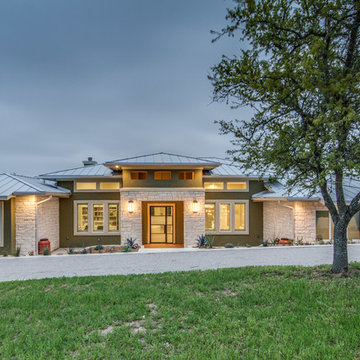
Four Walls Photography
Idee per la villa verde classica a un piano di medie dimensioni con rivestimenti misti e copertura in metallo o lamiera
Idee per la villa verde classica a un piano di medie dimensioni con rivestimenti misti e copertura in metallo o lamiera
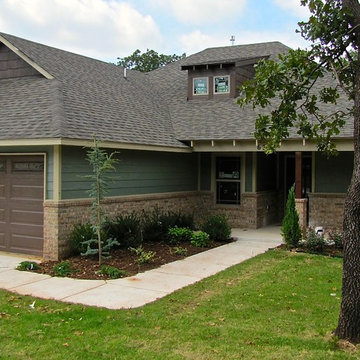
Do you love the charm of bungalows but want the openness of modern, clean design with spacious, functional living?
• Open, light-filled & energy efficient design (1,908 SF)
• Finely-appointed Master Suite features:
• Tub, separate shower & double vanity • Spacious walk-in closet with access to
laundry room
• Tray ceiling in bedroom*
• Covered front porch and large back patio
• Kitchen features pantry and huge breakfast bar, other options include:
• sliding barn door*
• granite*
• stainless steel appliances*
• Separate Dining Room
• Lovely study/studio off entrance
• Vaulted ceiling in front guest bedroom
• 3 Car Garage
Enjoy quiet sunrises from the front porch or entertain on the large back patio. The study off the foyer is perfect for home office or studio.
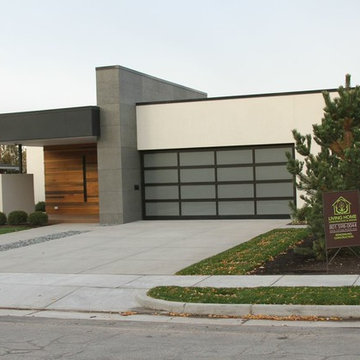
Immagine della villa multicolore moderna a un piano di medie dimensioni con rivestimenti misti e tetto piano
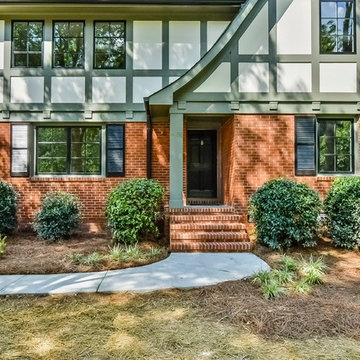
Tim Erskine
Immagine della facciata di una casa verde classica a due piani con rivestimenti misti e abbinamento di colori
Immagine della facciata di una casa verde classica a due piani con rivestimenti misti e abbinamento di colori
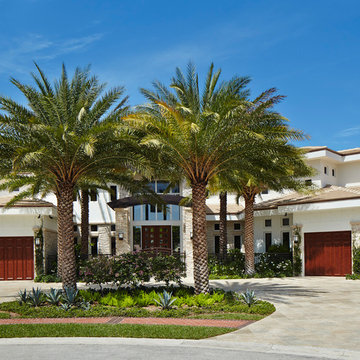
This palatial estate spreads across the fan-shaped lot to take advantage of the wonderful views from the backyard. Four species of palm tree were used in the landscaping to accent the shapes and textures of the exterior.

This detached Victorian house was extended to accommodate the needs of a young family with three small children.
The programme was organized into two distinctive structures: the larger and higher volume is placed at the back of the house to face the garden and make the best use of the south orientation and to accommodate a large Family Room open to the new Kitchen. A longer and thinner volume, only 1.15m wide, stands to the western side of the house and accommodates a Toilet, a Utility and a dining booth facing the Family Room. All the functions that are housed in the secondary volume have direct access either from the original house or the rear extension, thus generating a hierarchy of served and servant volumes, a relationship that is homogeneous to that between the house and the extension.
The timber structures, while distinctive in their proportions, are connected by a shallow volume that doubles as a bench to create an architectural continuum and to emphasize the effect of a secondary volume wrapped around a primary one.
While the extension makes use of a modern idiom, so that it is clearly distinguished from the original house and so that the history of its development becomes immediately apparent, the size of the red cedar cladding boards, left untreated to allow a natural silvering process, matches that of the Victorian brickwork to bind house and extension together.
As the budget did not make possible the use a bespoke profile, an off-the-shelf board was selected and further grooved at mid point to recreate the brick pattern of the façade.
A tall and slender pivoting door, positioned at the boundary between the original house and the new intervention, allows a direct view of the garden from the front of the house and facilitates an innovative relationship with the outside.
Photo: Gianluca Maver
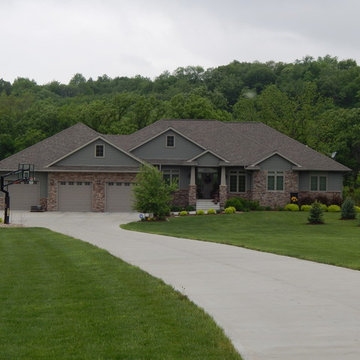
Ispirazione per la villa grande grigia american style a un piano con rivestimenti misti, tetto a padiglione e copertura a scandole
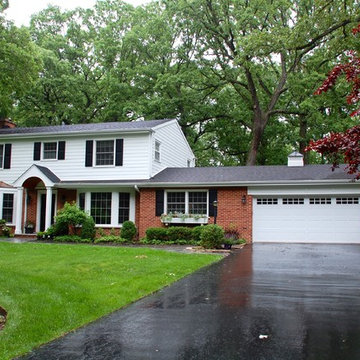
This Lake Forest, IL Colonial Home was remodeled by Siding & Windows Group with James HardiePlank Select Cedarmill Lap Siding in ColorPlus Technology Color Arctic White and HardieTrim Smooth Boards in ColorPlus Technology Color Arctic White with Fypon Shutters in Black. We also remodeled the Front Arched Entry Portico with White Wood Columns.
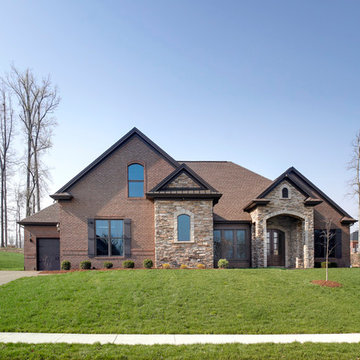
Jagoe Homes, Inc.
Project: Lake Forest, Andrew Johnson Home.
Location: Owensboro, Kentucky. Site: LF 332.
Idee per la facciata di una casa grande marrone classica a due piani con rivestimenti misti
Idee per la facciata di una casa grande marrone classica a due piani con rivestimenti misti
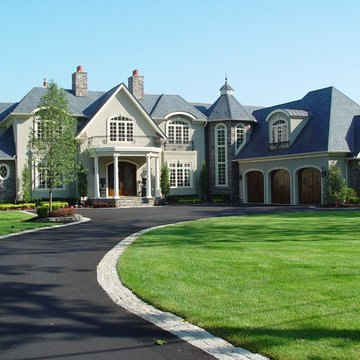
Idee per la facciata di una casa grande grigia classica a due piani con rivestimenti misti
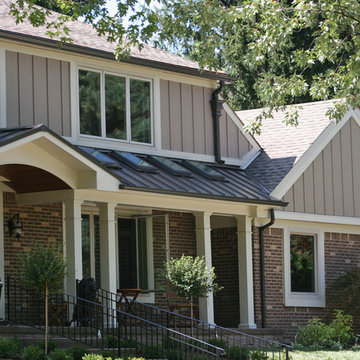
Vertical board & batten siding combined with the oil rubbed bronze standing seam metal roofing add a lot of character to this Bloomfield Hills home.
Esempio della villa beige classica a due piani di medie dimensioni con rivestimenti misti, tetto a capanna e copertura mista
Esempio della villa beige classica a due piani di medie dimensioni con rivestimenti misti, tetto a capanna e copertura mista
Facciate di case verdi con rivestimenti misti
7