Facciate di case verdi con copertura in metallo o lamiera
Filtra anche per:
Budget
Ordina per:Popolari oggi
101 - 120 di 9.095 foto
1 di 3
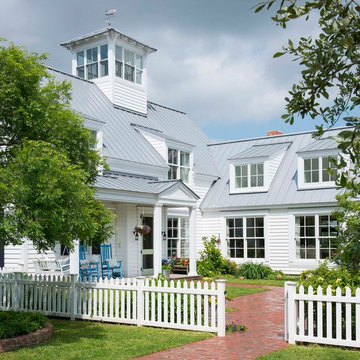
Idee per la villa bianca country a due piani con copertura in metallo o lamiera
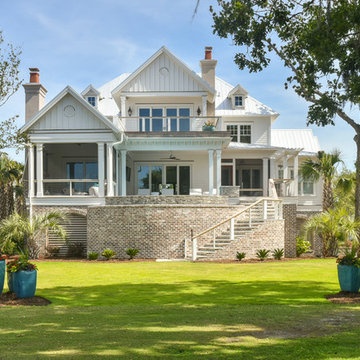
View of the rear of the home.
Tripp Smith
Ispirazione per la villa grande bianca classica a tre piani con rivestimento in mattoni, tetto a padiglione e copertura in metallo o lamiera
Ispirazione per la villa grande bianca classica a tre piani con rivestimento in mattoni, tetto a padiglione e copertura in metallo o lamiera
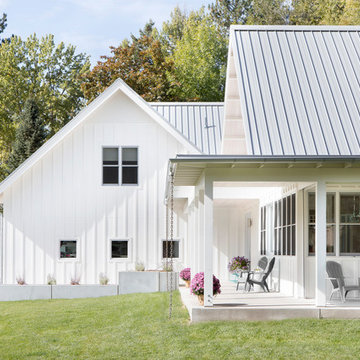
Foto della villa bianca country a un piano di medie dimensioni con rivestimento con lastre in cemento, tetto a capanna e copertura in metallo o lamiera
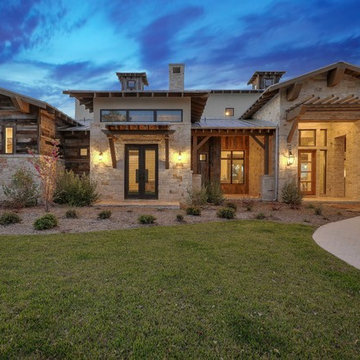
Lauren Keller | Luxury Real Estate Services, LLC
Reclaimed Barnwood Siding - https://www.woodco.com/products/wheaton-wallboard/
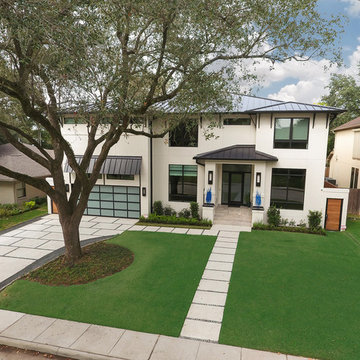
5 bedroom contemporary style custom home
Ispirazione per la villa grande beige contemporanea a due piani con rivestimento in stucco, tetto a capanna e copertura in metallo o lamiera
Ispirazione per la villa grande beige contemporanea a due piani con rivestimento in stucco, tetto a capanna e copertura in metallo o lamiera
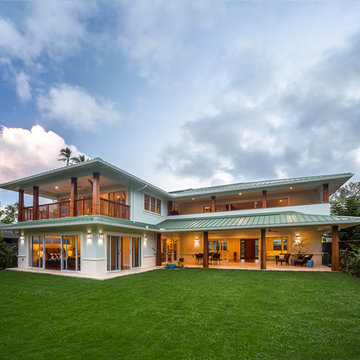
Rex Maximillian
Ispirazione per la villa grande verde tropicale a due piani con rivestimento in stucco, tetto a padiglione e copertura in metallo o lamiera
Ispirazione per la villa grande verde tropicale a due piani con rivestimento in stucco, tetto a padiglione e copertura in metallo o lamiera
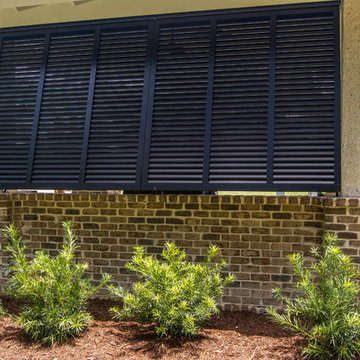
LOUVERED ELEGANCE IN THE LOWCOUNTRY
High-quality materials, fine craftsmanship, and timeless design establish these Louvered Shutters as a classic addition to this new construction project. Adding the enhancing detail of all-wood shutters can transform an ordinary house into a classic.
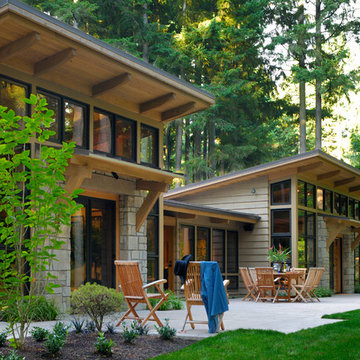
Unlike the original home, the new roof line and details echo the stately forest setting.
Photography by Mike Jensen
Ispirazione per la facciata di una casa grande grigia american style a due piani con rivestimenti misti e copertura in metallo o lamiera
Ispirazione per la facciata di una casa grande grigia american style a due piani con rivestimenti misti e copertura in metallo o lamiera
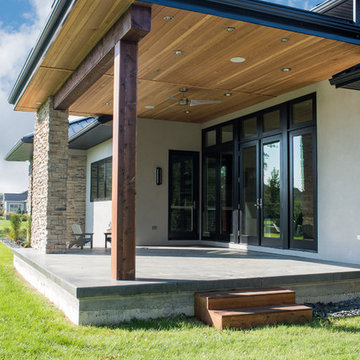
Esempio della villa beige moderna a due piani di medie dimensioni con rivestimento in stucco, tetto a padiglione e copertura in metallo o lamiera
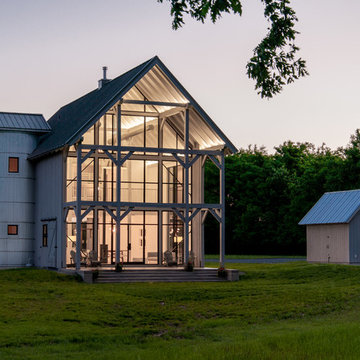
Foto della villa grande bianca country a due piani con rivestimento in legno, tetto a capanna e copertura in metallo o lamiera
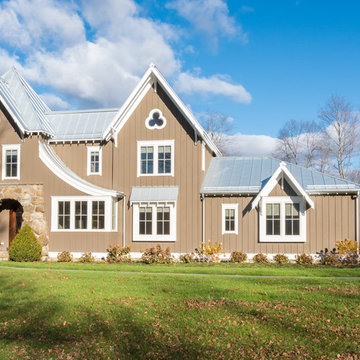
The surrounding landscape was the inspiration for the design of this home. The plan was determined by a diagrammatic location of spaces to maximize views, natural light, and use.
Photographer: Daniel Contelmo Jr.
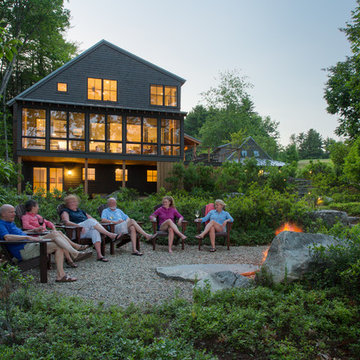
Jonathan Reece
Immagine della villa marrone classica a due piani di medie dimensioni con rivestimento in legno, tetto a capanna e copertura in metallo o lamiera
Immagine della villa marrone classica a due piani di medie dimensioni con rivestimento in legno, tetto a capanna e copertura in metallo o lamiera
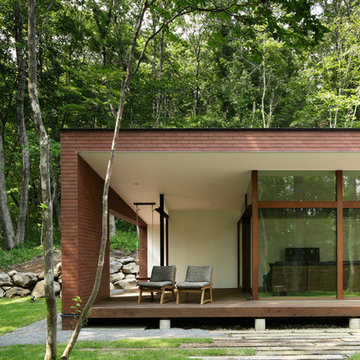
インナーテラス:
best of houzz 2017「エクステリア部門」受賞
best of houzz 2016「エクステリア部門」受賞
Idee per la villa marrone moderna a piani sfalsati di medie dimensioni con rivestimento in mattoni, tetto a capanna e copertura in metallo o lamiera
Idee per la villa marrone moderna a piani sfalsati di medie dimensioni con rivestimento in mattoni, tetto a capanna e copertura in metallo o lamiera
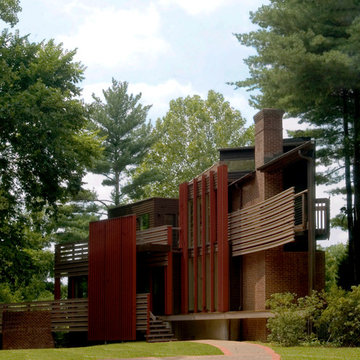
Horizontal and vertical wood grid work wood boards is overlaid on an existing 1970s home and act architectural layers to the interior of the home providing privacy and shade. A pallet of three colors help to distinguish the layers. The project is the recipient of a National Award from the American Institute of Architects: Recognition for Small Projects. !t also was one of three houses designed by Donald Lococo Architects that received the first place International HUE award for architectural color by Benjamin Moore
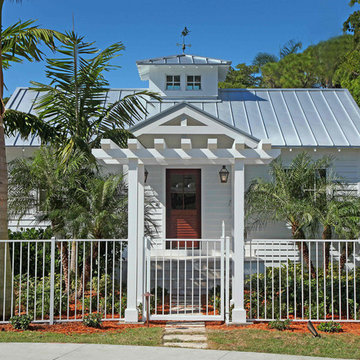
Esempio della facciata di una casa bianca tropicale a un piano di medie dimensioni con rivestimento in legno, tetto a capanna e copertura in metallo o lamiera
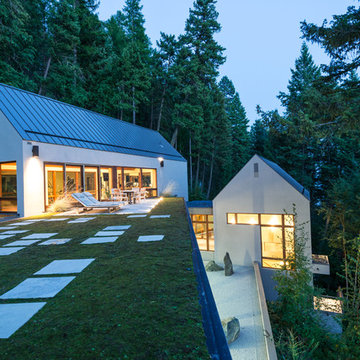
Idee per la facciata di una casa contemporanea a tre piani con tetto a capanna e copertura in metallo o lamiera
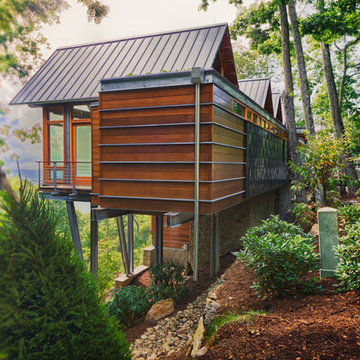
The bold design is an honest expression of its site constraints. The form weaves its structure in and around the larger trees, and seems to float above the landscape on thin steel legs. The building is connected to its mountain surroundings by the large expanses of glass and outdoor terraces. The vegetated roof is interrupted only by the simple, roof gables that mark the primary spaces below. The site provides the inspiration for design, and also provides a source of energy through geothermal heat pumps and solar photovoltaic panels. Photo by Anthony Abraira
Featured in Carolina Home and Garden, Summer 2009

The existing structure of this lakefront home was destroyed during a fire and warranted a complete exterior and interior remodel. The home’s relationship to the site defines the linear, vertical spaces. Angular roof and wall planes, inspired by sails, are repeated in flooring and decking aligned due north. The nautical theme is reflected in the stainless steel railings and a prominent prow emphasizes the view of Lake Michigan.
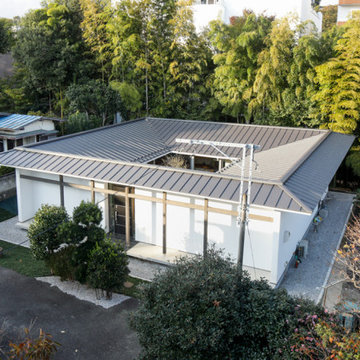
Ispirazione per la villa bianca a un piano di medie dimensioni con rivestimento in stucco, tetto a padiglione, copertura in metallo o lamiera e tetto grigio
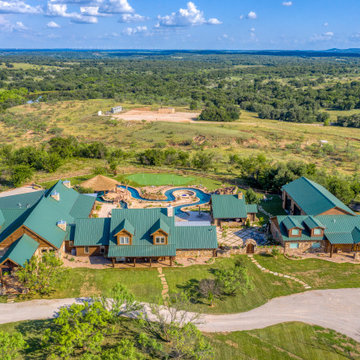
Large ranch estate for multi-family use. Log and rock home with metal roof mimics the original hunting cabin on the ranch property. Property also has a courtyard and expansive outdoor entertainment area.
Facciate di case verdi con copertura in metallo o lamiera
6