Facciate di case verdi con copertura in metallo o lamiera
Filtra anche per:
Budget
Ordina per:Popolari oggi
41 - 60 di 9.095 foto
1 di 3
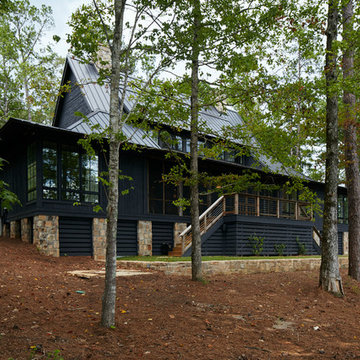
Esempio della villa grande nera rustica a due piani con rivestimento in legno, tetto a capanna e copertura in metallo o lamiera
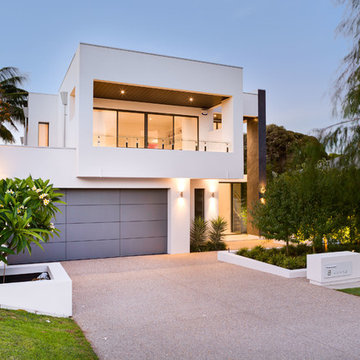
Crib Creative
Esempio della villa bianca contemporanea a due piani di medie dimensioni con tetto piano, copertura in metallo o lamiera e rivestimento in stucco
Esempio della villa bianca contemporanea a due piani di medie dimensioni con tetto piano, copertura in metallo o lamiera e rivestimento in stucco
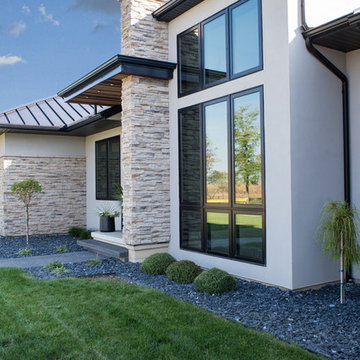
Ispirazione per la villa beige moderna a due piani di medie dimensioni con rivestimento in stucco, tetto a padiglione e copertura in metallo o lamiera
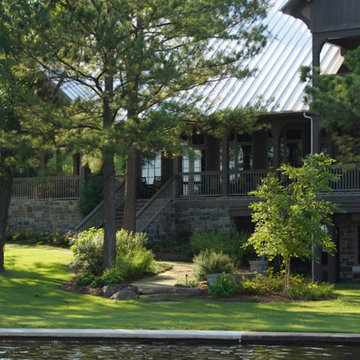
Ben Garrett
Immagine della villa grande marrone classica a piani sfalsati con rivestimento in legno e copertura in metallo o lamiera
Immagine della villa grande marrone classica a piani sfalsati con rivestimento in legno e copertura in metallo o lamiera
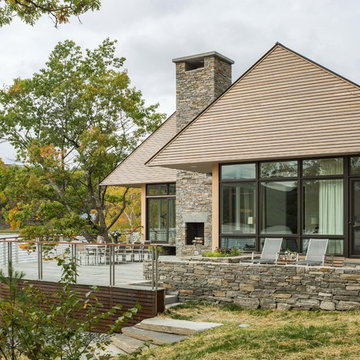
Idee per la villa grande beige contemporanea a due piani con tetto a capanna, rivestimenti misti e copertura in metallo o lamiera
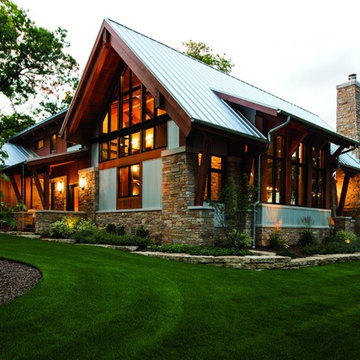
The Marvin Ultimate Casement Window is an innovative, high-performing casement window, offering expert craftsmanship, a variety of customization options, and superior value. Designed to suit virtually any application, these state-of-the-art windows feature concealed multi-point locks, patented exclusive wash mode, and durable hardware that ensures easy opening and smooth operation even on larger-sized windows.
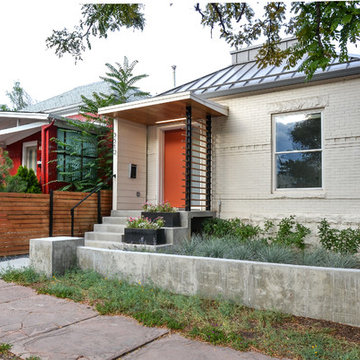
The front view from the street of the existing 1894 house, with a new porch, new landscaping, and a new roof.
Idee per la villa piccola bianca contemporanea a un piano con rivestimento in mattoni, tetto a padiglione e copertura in metallo o lamiera
Idee per la villa piccola bianca contemporanea a un piano con rivestimento in mattoni, tetto a padiglione e copertura in metallo o lamiera

Exterior of cabin after a year of renovations. New deck, new paint and trim, and new double pained windows.
photography by Debra Tarrant
Esempio della villa grigia rustica a due piani di medie dimensioni con rivestimento in legno, tetto a capanna e copertura in metallo o lamiera
Esempio della villa grigia rustica a due piani di medie dimensioni con rivestimento in legno, tetto a capanna e copertura in metallo o lamiera
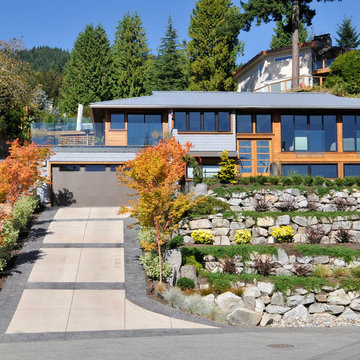
Ina VanTonder
Immagine della villa grande blu contemporanea a due piani con rivestimento in legno, tetto a padiglione e copertura in metallo o lamiera
Immagine della villa grande blu contemporanea a due piani con rivestimento in legno, tetto a padiglione e copertura in metallo o lamiera
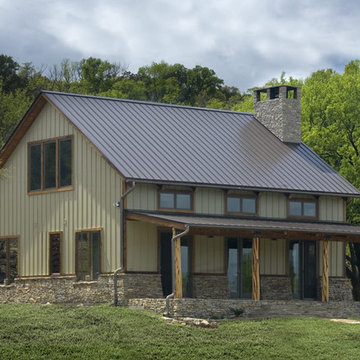
Artimbo Photography, Sustainable Ranch House: stone from site, timber from site, potable rain water collection system.
Idee per la villa beige rustica a due piani di medie dimensioni con rivestimento in legno e copertura in metallo o lamiera
Idee per la villa beige rustica a due piani di medie dimensioni con rivestimento in legno e copertura in metallo o lamiera
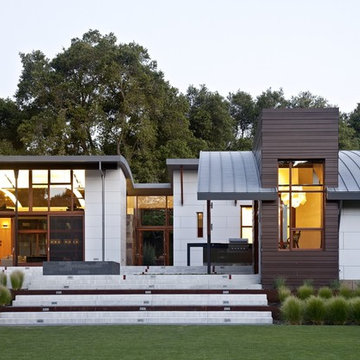
Photo credit: WA design
Immagine della facciata di una casa grande grigia contemporanea a un piano con rivestimento in cemento, tetto piano e copertura in metallo o lamiera
Immagine della facciata di una casa grande grigia contemporanea a un piano con rivestimento in cemento, tetto piano e copertura in metallo o lamiera
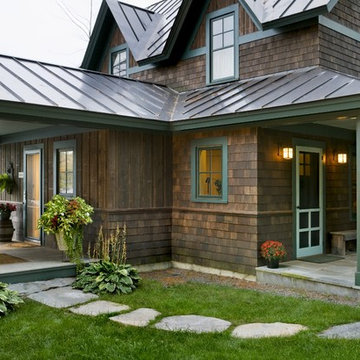
Esempio della facciata di una casa rustica a due piani con rivestimento in legno e copertura in metallo o lamiera
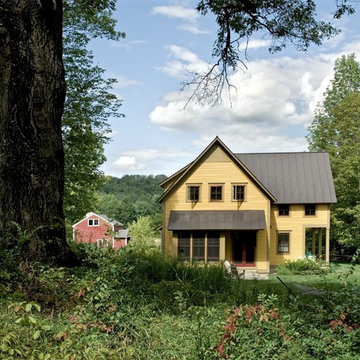
Rob Karosis Photography
www.robkarosis.com
Esempio della facciata di una casa country con rivestimento in legno, tetto a capanna e copertura in metallo o lamiera
Esempio della facciata di una casa country con rivestimento in legno, tetto a capanna e copertura in metallo o lamiera
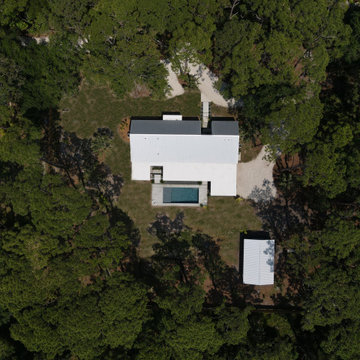
Idee per la villa multicolore contemporanea a un piano di medie dimensioni con rivestimenti misti, tetto a capanna, copertura in metallo o lamiera e tetto grigio

The compact subdued cabin nestled under a lush second-growth forest overlooking Lake Rosegir. Built over an existing foundation, the new building is just over 800 square feet. Early design discussions focused on creating a compact, structure that was simple, unimposing, and efficient. Hidden in the foliage clad in dark stained cedar, the house welcomes light inside even on the grayest days. A deck sheltered under 100 yr old cedars is a perfect place to watch the water.
Project Team | Lindal Home
Architectural Designer | OTO Design
General Contractor | Love and sons
Photography | Patrick
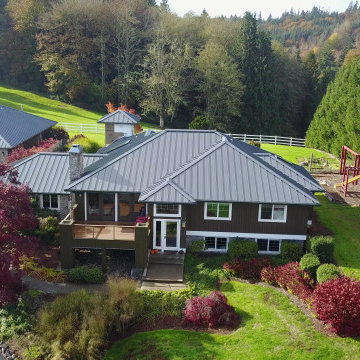
A Washington State homeowner selected Steelscape’s Eternal Collection® Urban Slate to uplift the style of their home with a stunning new roof. Built in 1993, this home featured an original teal roof with outdated, inferior paint technology.
The striking new roof features Steelscape’s Urban Slate on a classic standing seam profile. Urban Slate is a semi translucent finish which provides a deeper color that changes dynamically with daylight. This engaging color in conjunction with the clean, crisp lines of the standing seam profile uplift the curb appeal of this home and improve the integration of the home with its lush environment.

Foto della villa marrone contemporanea a tre piani di medie dimensioni con rivestimento in legno, tetto a capanna, copertura in metallo o lamiera, pannelli sovrapposti e tetto grigio

The rear extension is expressed as a simple gable form. The addition steps out to the full width of the block, and accommodates a second bathroom in addition to a tiny shed accessed on the rear facade.
The remaining 2/3 of the facade is expressed as a recessed opening with sliding doors and a gable window.
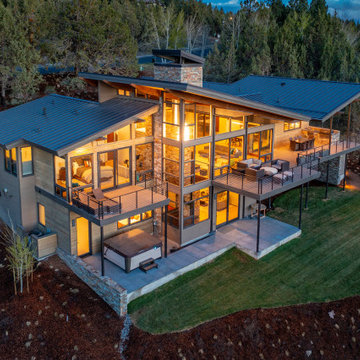
Esempio della villa grande moderna a due piani con tetto a farfalla, copertura in metallo o lamiera e pannelli sovrapposti

Immagine della villa beige country a un piano con rivestimento in pietra, tetto a capanna, copertura in metallo o lamiera e tetto grigio
Facciate di case verdi con copertura in metallo o lamiera
3