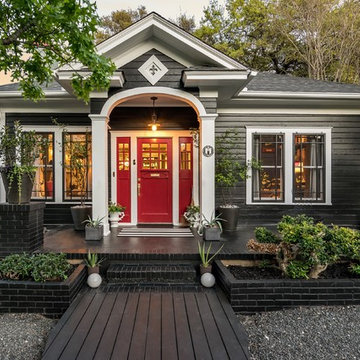Ville
Filtra anche per:
Budget
Ordina per:Popolari oggi
1 - 20 di 44 foto
1 di 3
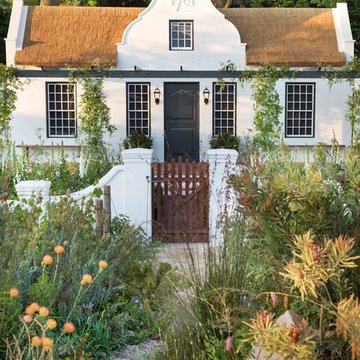
Mimi Connolly
Esempio della villa piccola bianca country a due piani con tetto a capanna
Esempio della villa piccola bianca country a due piani con tetto a capanna
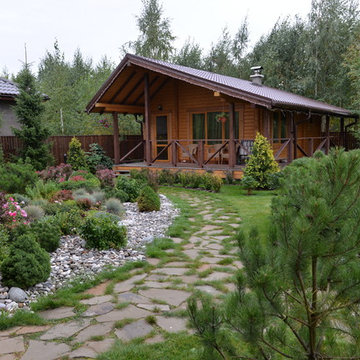
Foto della villa marrone rustica a un piano con rivestimento in legno, tetto a capanna e copertura in tegole

Photo by Ed Gohlich
Idee per la villa piccola bianca classica a un piano con rivestimento in legno, tetto a capanna e copertura a scandole
Idee per la villa piccola bianca classica a un piano con rivestimento in legno, tetto a capanna e copertura a scandole

Who says green and sustainable design has to look like it? Designed to emulate the owner’s favorite country club, this fine estate home blends in with the natural surroundings of it’s hillside perch, and is so intoxicatingly beautiful, one hardly notices its numerous energy saving and green features.
Durable, natural and handsome materials such as stained cedar trim, natural stone veneer, and integral color plaster are combined with strong horizontal roof lines that emphasize the expansive nature of the site and capture the “bigness” of the view. Large expanses of glass punctuated with a natural rhythm of exposed beams and stone columns that frame the spectacular views of the Santa Clara Valley and the Los Gatos Hills.
A shady outdoor loggia and cozy outdoor fire pit create the perfect environment for relaxed Saturday afternoon barbecues and glitzy evening dinner parties alike. A glass “wall of wine” creates an elegant backdrop for the dining room table, the warm stained wood interior details make the home both comfortable and dramatic.
The project’s energy saving features include:
- a 5 kW roof mounted grid-tied PV solar array pays for most of the electrical needs, and sends power to the grid in summer 6 year payback!
- all native and drought-tolerant landscaping reduce irrigation needs
- passive solar design that reduces heat gain in summer and allows for passive heating in winter
- passive flow through ventilation provides natural night cooling, taking advantage of cooling summer breezes
- natural day-lighting decreases need for interior lighting
- fly ash concrete for all foundations
- dual glazed low e high performance windows and doors
Design Team:
Noel Cross+Architects - Architect
Christopher Yates Landscape Architecture
Joanie Wick – Interior Design
Vita Pehar - Lighting Design
Conrado Co. – General Contractor
Marion Brenner – Photography
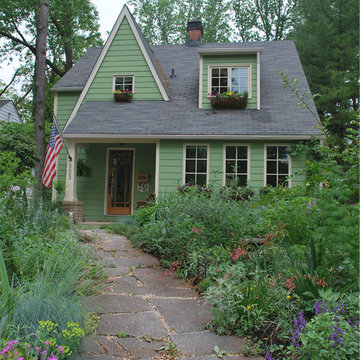
Alterations and additions transformed a Queen Anne home into a craftsman cottage with new porch, dormers and windows. New walkway and abundant gardens frame the view. --Photo credit: Candace M.P. Smith Architect, PC
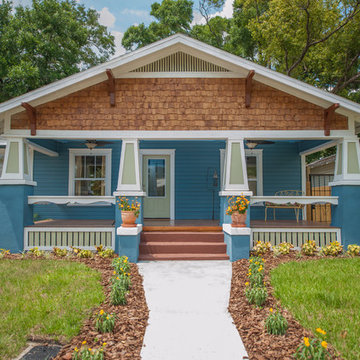
Front Facade of 1926 bungalow restoration. Photography-Jeff Faye
Foto della villa grande blu american style a due piani con rivestimenti misti, tetto a capanna e copertura a scandole
Foto della villa grande blu american style a due piani con rivestimenti misti, tetto a capanna e copertura a scandole
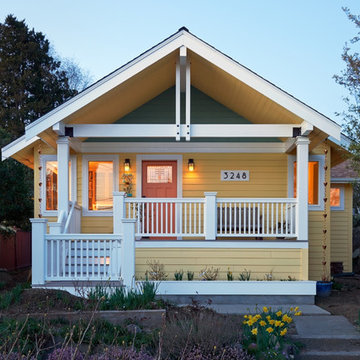
NW Architectural Photography
Foto della villa gialla american style a due piani di medie dimensioni con rivestimento in legno, tetto a capanna e copertura a scandole
Foto della villa gialla american style a due piani di medie dimensioni con rivestimento in legno, tetto a capanna e copertura a scandole
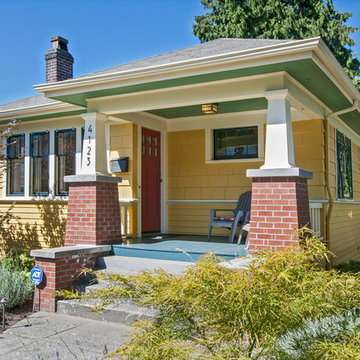
Dan Farmer of Seattle Home Tours
Esempio della villa piccola gialla american style a un piano con rivestimento in legno, tetto a capanna e copertura a scandole
Esempio della villa piccola gialla american style a un piano con rivestimento in legno, tetto a capanna e copertura a scandole
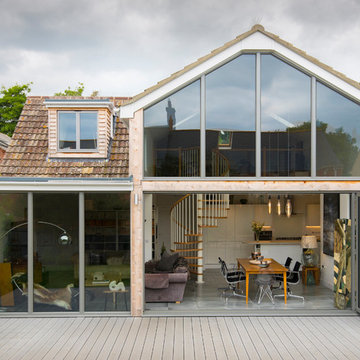
Esempio della villa classica a due piani di medie dimensioni con rivestimento in vetro e copertura in tegole
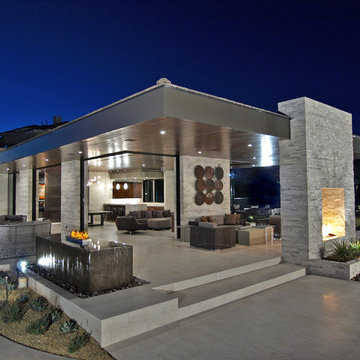
Architect : Adapture
/ Photography : Eric Penrod
Foto della villa grande beige contemporanea a un piano con rivestimento in pietra e tetto piano
Foto della villa grande beige contemporanea a un piano con rivestimento in pietra e tetto piano
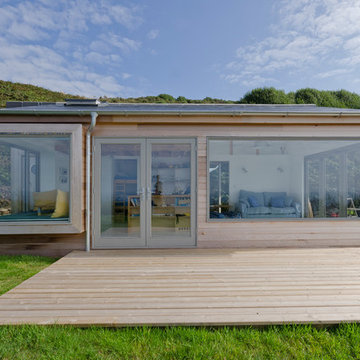
Esempio della villa piccola beige contemporanea a un piano con rivestimento in legno e tetto piano
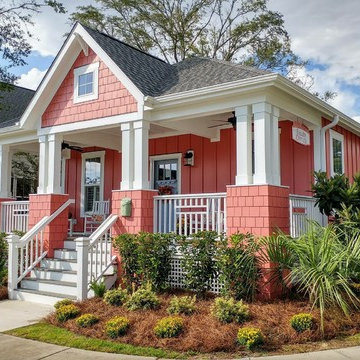
Photos by Mark Ballard
2BR, 2BA Seashell Cottage
Immagine della villa piccola rossa american style a un piano con rivestimento con lastre in cemento, tetto a padiglione e copertura a scandole
Immagine della villa piccola rossa american style a un piano con rivestimento con lastre in cemento, tetto a padiglione e copertura a scandole
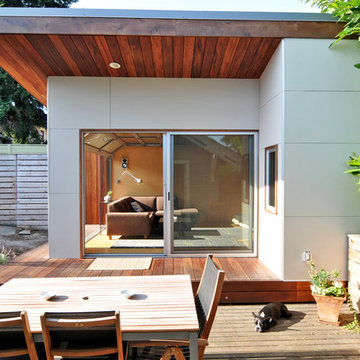
This small project in the Portage Bay neighborhood of Seattle replaced an existing garage with a functional living room.
Tucked behind the owner’s traditional bungalow, this modern room provides a retreat from the house and activates the outdoor space between the two buildings.
The project houses a small home office as well as an area for watching TV and sitting by the fireplace. In the summer, both doors open to take advantage of the surrounding deck and patio.
Photographs by Nataworry Photography
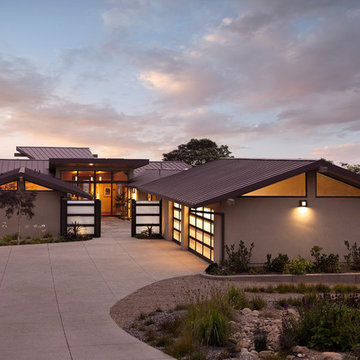
Jim Bartsch - Photographer
Allen Construction - Contractor
Foto della villa beige contemporanea a un piano di medie dimensioni con rivestimento in stucco, tetto a capanna e copertura in metallo o lamiera
Foto della villa beige contemporanea a un piano di medie dimensioni con rivestimento in stucco, tetto a capanna e copertura in metallo o lamiera
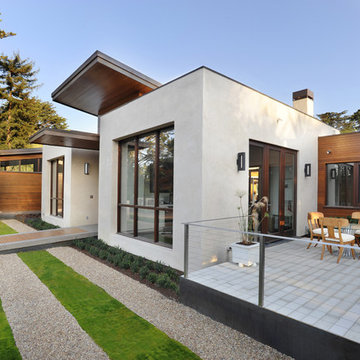
Photos by Bernard Andre
Ispirazione per la villa grande grigia contemporanea a un piano con rivestimenti misti e tetto piano
Ispirazione per la villa grande grigia contemporanea a un piano con rivestimenti misti e tetto piano
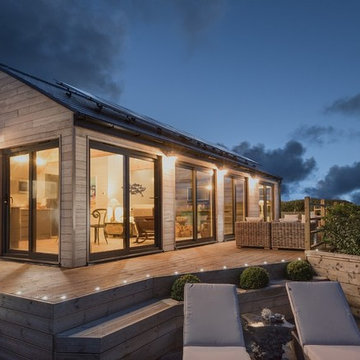
Unique Home Stays
Esempio della villa beige stile marinaro di medie dimensioni con rivestimento in legno e tetto a capanna
Esempio della villa beige stile marinaro di medie dimensioni con rivestimento in legno e tetto a capanna
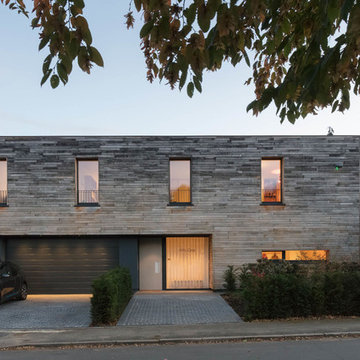
Idee per la villa grigia contemporanea a due piani di medie dimensioni con rivestimento in legno e tetto piano

The bungalow after renovation. You can see two of the upper gables that were added but still fit the size and feel of the home. Soft green siding color with gray sash allows the blue of the door to pop.
Photography by Josh Vick
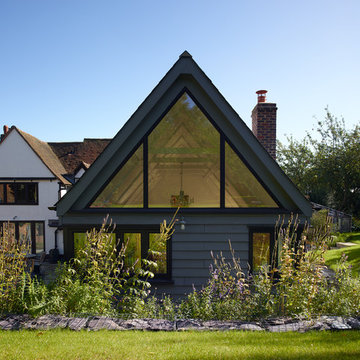
Eighty-six Imaging
Esempio della villa grigia classica a un piano di medie dimensioni con rivestimento in legno e tetto a capanna
Esempio della villa grigia classica a un piano di medie dimensioni con rivestimento in legno e tetto a capanna
Ville
1
