Facciate di case turchesi con rivestimento con lastre in cemento
Filtra anche per:
Budget
Ordina per:Popolari oggi
61 - 80 di 283 foto
1 di 3
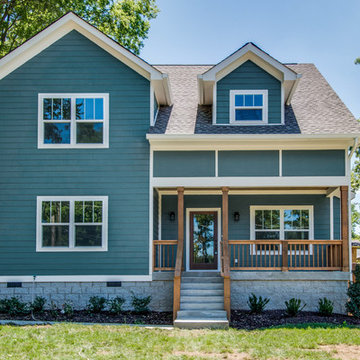
Showcase Photographers
Foto della facciata di una casa blu classica a due piani di medie dimensioni con rivestimento con lastre in cemento
Foto della facciata di una casa blu classica a due piani di medie dimensioni con rivestimento con lastre in cemento
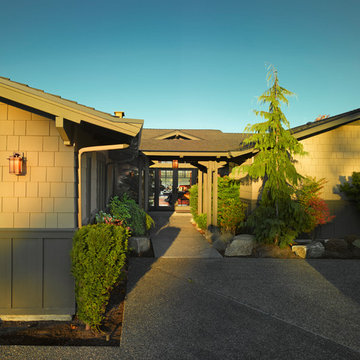
Photo: Perspective Image
Ispirazione per la villa grande verde american style a due piani con rivestimento con lastre in cemento, tetto a capanna e copertura a scandole
Ispirazione per la villa grande verde american style a due piani con rivestimento con lastre in cemento, tetto a capanna e copertura a scandole
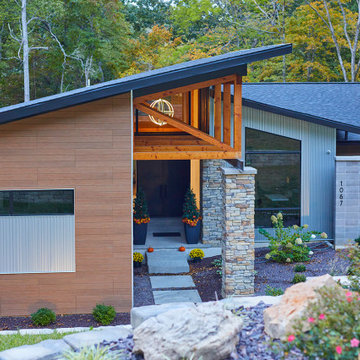
Immagine della facciata di una casa grande moderna a un piano con rivestimento con lastre in cemento, copertura a scandole e tetto nero
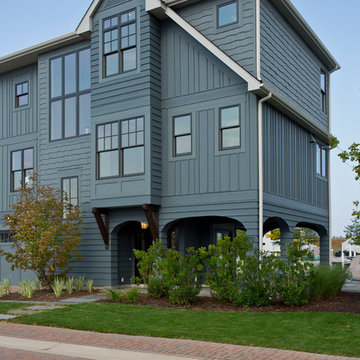
Who needs just one room with a view when you can live with and enjoy breathtaking vistas from three floors in this outstanding and innovative 2,861 square foot design? Narrow waterfront lots are no match for this efficient and easy living floor plan designed by Visbeen Architects, which makes the most of available land and includes the perfect balance of spacious interiors and covered exterior living.
The transitional architectural style combines traditional details with clean, sophisticated lines and references both classic and contemporary waterfront vacation homes across the country, from the coastal south to the New England Oceanside. Both familiar and welcoming in style, the updated exterior features peaks, wood siding and multiple window styles. From the street, the innovative design is full of curb appeal, with the lowest level designed for circulation and outdoor living. Rising from the street level, the home concentrates the majority of living space on the upper two floors, with an efficient floor plan that lives large on all three floors. The lowest level has just 370 well-planned square feet of living space, but features a roomy two-car garage, a foyer and powder room and two patios perfect for both alfresco dining and entertaining, one an exterior covered area and a nearby uncovered open-air alternative.
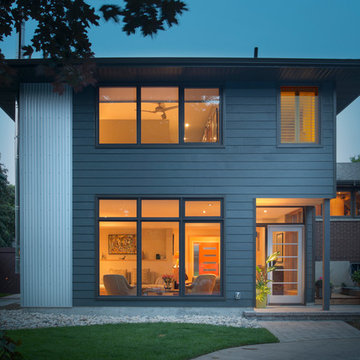
Steve Edgar
Idee per la facciata di una casa grigia moderna a piani sfalsati con rivestimento con lastre in cemento
Idee per la facciata di una casa grigia moderna a piani sfalsati con rivestimento con lastre in cemento
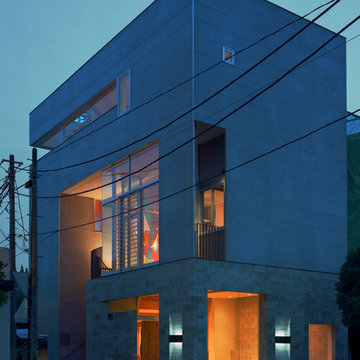
Idee per la facciata di una casa bifamiliare grigia moderna a tre piani di medie dimensioni con rivestimento con lastre in cemento e tetto piano
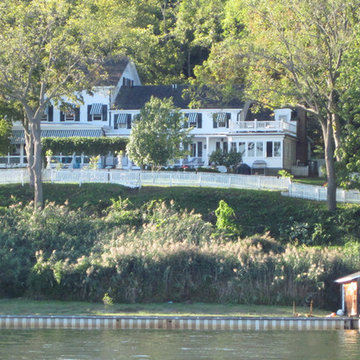
Esempio della villa grande bianca classica a due piani con rivestimento con lastre in cemento, tetto a capanna e copertura a scandole
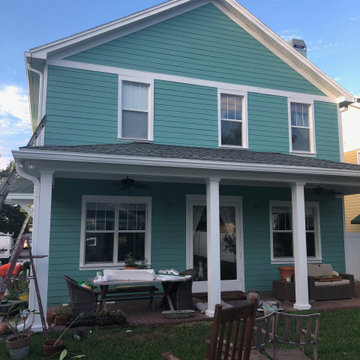
Residential exterior repaint of a lovely home in College Park, Orlando, Florida.
Ispirazione per la villa grande blu classica a due piani con rivestimento con lastre in cemento, tetto a capanna e copertura a scandole
Ispirazione per la villa grande blu classica a due piani con rivestimento con lastre in cemento, tetto a capanna e copertura a scandole
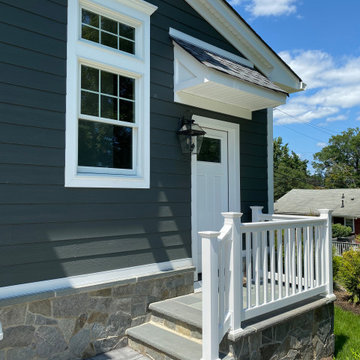
Ispirazione per la villa grande blu classica a due piani con rivestimento con lastre in cemento, tetto a capanna, copertura a scandole, tetto grigio e pannelli sovrapposti
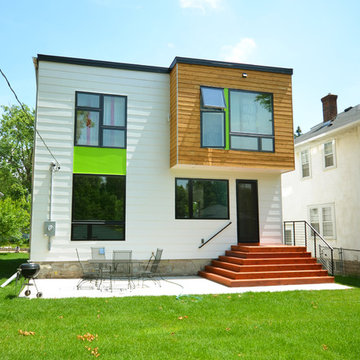
Foto della facciata di una casa bianca moderna a due piani con rivestimento con lastre in cemento
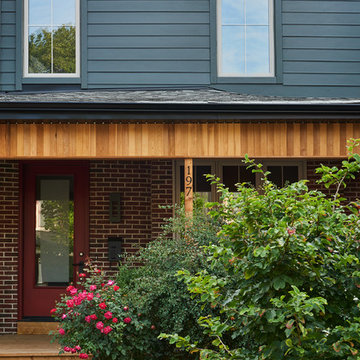
Foto della facciata di una casa bifamiliare rossa eclettica a due piani di medie dimensioni con rivestimento con lastre in cemento, tetto a padiglione e copertura a scandole
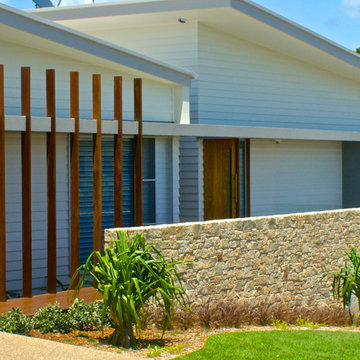
This project is an amazing building which floats and steps with the gradient of the narrow site. The building has a facade that will create a dramatic sense of space while allowing light and shadows to give the building great depth and shape. This house has a large suspended slab which forms the upper level of open plan living which extends to the balcony to enhance the spectacular ocean views back over Yeppoon.
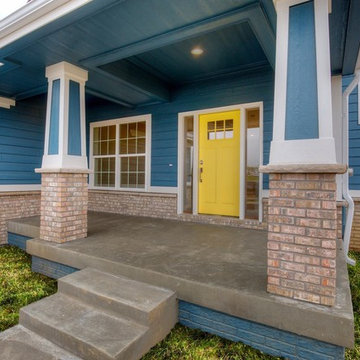
Immagine della villa blu classica a due piani con rivestimento con lastre in cemento, tetto a capanna e copertura a scandole
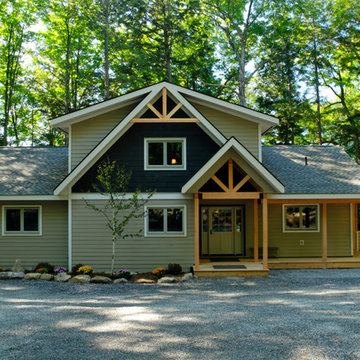
For more info and the floor plan for this home, follow the link below!
http://www.linwoodhomes.com/house-plans/plans/carling/
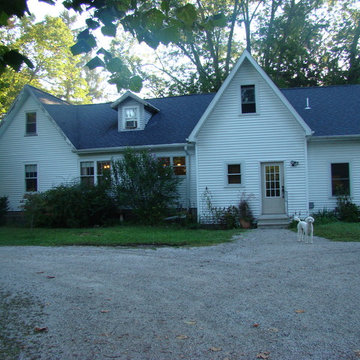
Immagine della villa bianca country a due piani di medie dimensioni con rivestimento con lastre in cemento, tetto a capanna e copertura in tegole
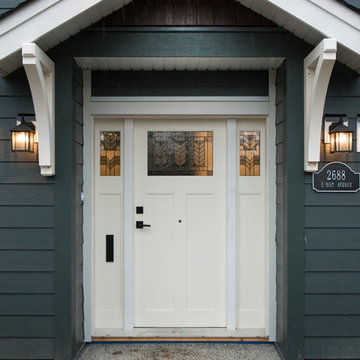
Front door of the laneway home, featuring detailed glass panels and gabled eave/porch cover.
PC: Andy White
Esempio della villa piccola grigia american style a due piani con rivestimento con lastre in cemento, tetto a capanna e copertura a scandole
Esempio della villa piccola grigia american style a due piani con rivestimento con lastre in cemento, tetto a capanna e copertura a scandole
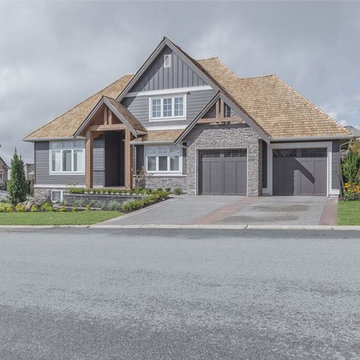
Foto della facciata di una casa grande marrone contemporanea a tre piani con rivestimento con lastre in cemento
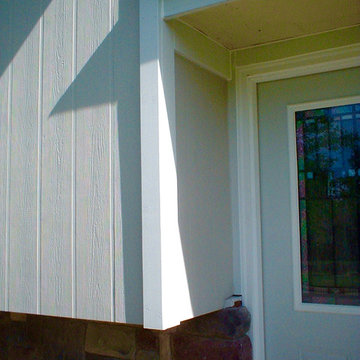
Westmont, IL Siding James Hardie Siding Exterior Remodel. Siding & Windows Group removed old Aluminum Siding and installed James Hardie Vertical Siding, Trim, Fascia and Frieze Boards on Home and also installed James Hardie Trim on Garage and added 6 Lights throughout the Home.
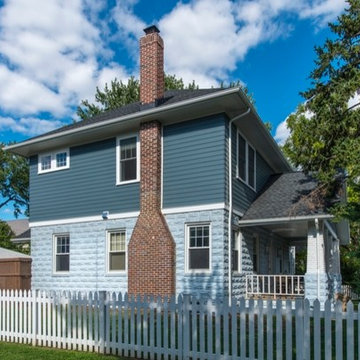
Esempio della facciata di una casa blu american style a due piani di medie dimensioni con rivestimento con lastre in cemento e tetto a capanna
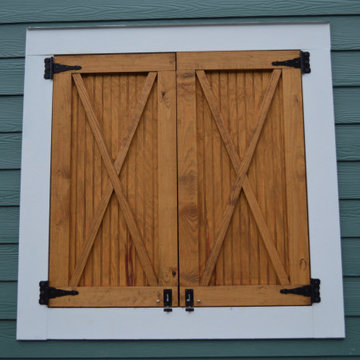
Exterior of Llama barn. Custom operable shutters with tie backs. For a working farm.
Idee per la facciata di una casa grande country a due piani con rivestimento con lastre in cemento
Idee per la facciata di una casa grande country a due piani con rivestimento con lastre in cemento
Facciate di case turchesi con rivestimento con lastre in cemento
4