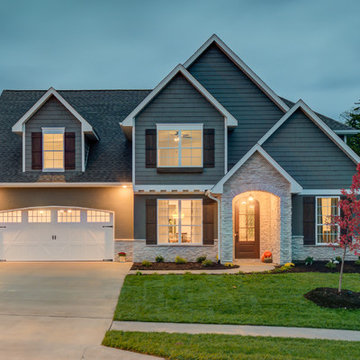Facciate di case turchesi con rivestimento con lastre in cemento
Filtra anche per:
Budget
Ordina per:Popolari oggi
21 - 40 di 283 foto
1 di 3

The south facing view of the Privacy House has a 13' high window wall. Primary colors inspired by flags were used to organize the exterior spaces. To the right of the deck is a floating cypress screen which affords privacy for the owners when viewed from the street. Photo by Keith Isaacs.

Foto della villa bianca country a due piani con rivestimento con lastre in cemento, tetto a capanna e copertura a scandole
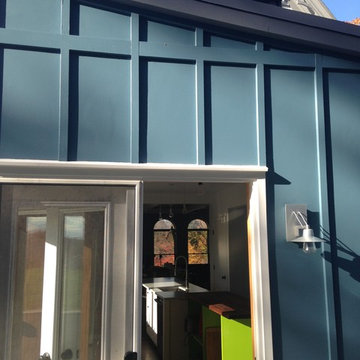
We acquired an old Victorian home in need of complete rehab and set out to be respectful of the historical nature and aesthetic of the home while nudging it forward in a modern, somewhat eclectic, way. Since nearly all of the original details except the floors and a beautiful stair were removed by previous owners, we felt free to use materials and finishes that spoke to the homes history but are decidedly current. The result, a light-filled and colorful home with interesting details in every room, speaks to our aesthetic and design direction.
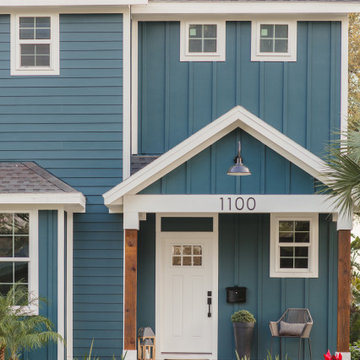
Immagine della villa grande blu american style a due piani con rivestimento con lastre in cemento, tetto a padiglione e copertura a scandole
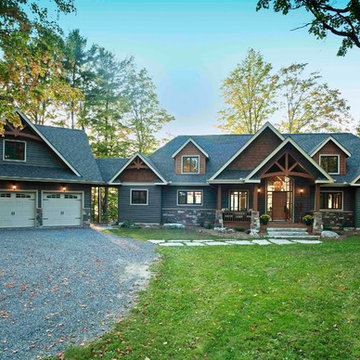
For more info and the floor plan for this home, follow the link below!
http://www.linwoodhomes.com/house-plans/plans/gable-crest/
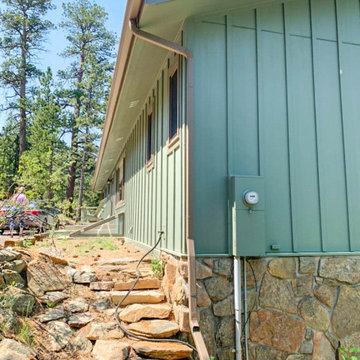
James Hardie Board and Batten siding on a beautiful home in Estes Park.
Idee per la villa verde a due piani con rivestimento con lastre in cemento e pannelli e listelle di legno
Idee per la villa verde a due piani con rivestimento con lastre in cemento e pannelli e listelle di legno
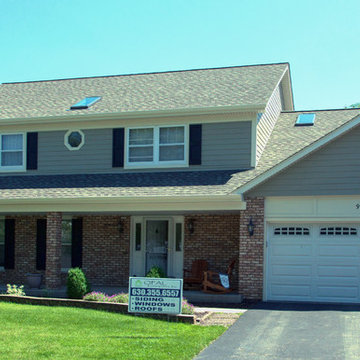
Ispirazione per la facciata di una casa beige classica a due piani di medie dimensioni con rivestimento con lastre in cemento e tetto a capanna
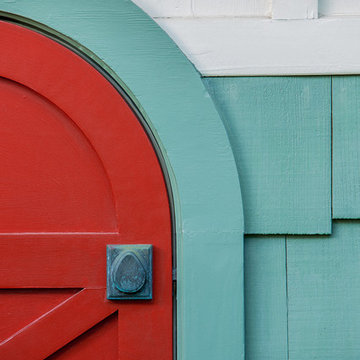
ARCHITECT: TRIGG-SMITH ARCHITECTS
PHOTOS: REX MAXIMILIAN
Foto della villa verde american style a un piano di medie dimensioni con rivestimento con lastre in cemento, tetto a padiglione e copertura a scandole
Foto della villa verde american style a un piano di medie dimensioni con rivestimento con lastre in cemento, tetto a padiglione e copertura a scandole
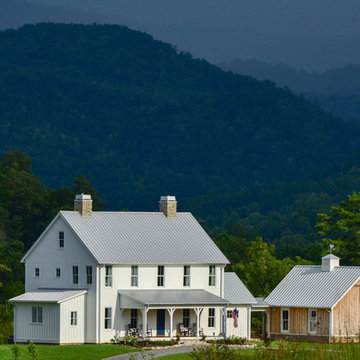
Immagine della villa bianca country a tre piani con rivestimento con lastre in cemento, tetto a capanna e copertura in metallo o lamiera
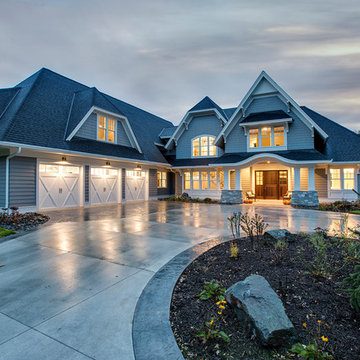
Idee per la facciata di una casa ampia grigia classica a due piani con rivestimento con lastre in cemento e falda a timpano
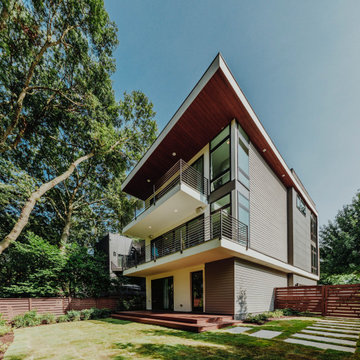
Immagine della villa grigia moderna a tre piani di medie dimensioni con rivestimento con lastre in cemento, tetto piano, tetto bianco e pannelli sovrapposti
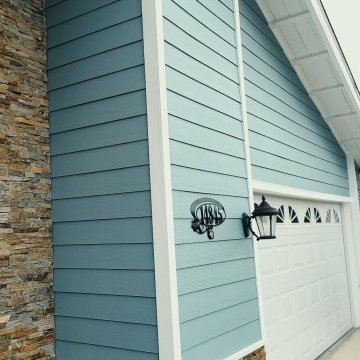
This homeowner had just added stone to their old stucco home, and asked us to install siding to the rest of the exterior. In order to be more cost effective, we furred out the stucco, and installed our siding onto the furring strips. Of course if your home has stucco, please ask us about furring out as an alternative to stucco removal.
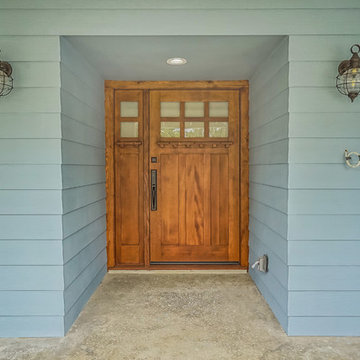
Addition project which included complete interior and exterior renovation. Kitchen, bathrooms, flooring throughout, front entry, windows, railing and much more
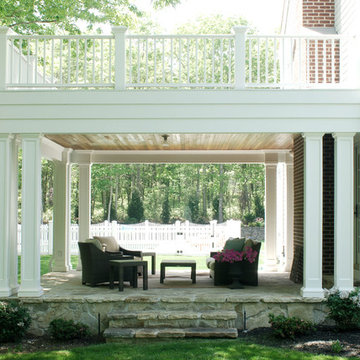
"AFTER"
Idee per la facciata di una casa grigia country a due piani con rivestimento con lastre in cemento
Idee per la facciata di una casa grigia country a due piani con rivestimento con lastre in cemento
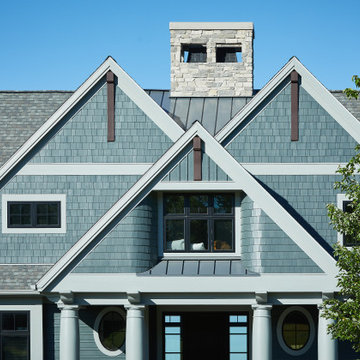
Ispirazione per la villa ampia blu classica a tre piani con rivestimento con lastre in cemento, tetto a capanna e copertura in metallo o lamiera
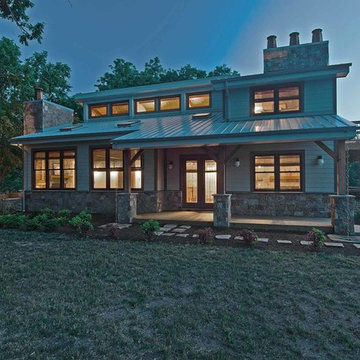
Photo by RJC Photography
Idee per la facciata di una casa marrone american style a due piani di medie dimensioni con rivestimento con lastre in cemento e falda a timpano
Idee per la facciata di una casa marrone american style a due piani di medie dimensioni con rivestimento con lastre in cemento e falda a timpano
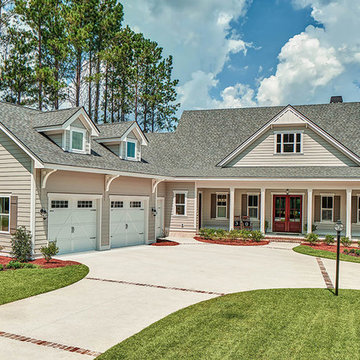
Foto della facciata di una casa beige stile marinaro a due piani di medie dimensioni con rivestimento con lastre in cemento e tetto a capanna
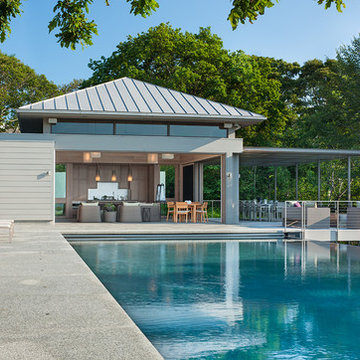
Foster Associates Architects, Stimson Associates Landscape Architects, Warren Jagger Photography
Esempio della villa grande grigia contemporanea a un piano con rivestimento con lastre in cemento, tetto a padiglione e copertura in metallo o lamiera
Esempio della villa grande grigia contemporanea a un piano con rivestimento con lastre in cemento, tetto a padiglione e copertura in metallo o lamiera
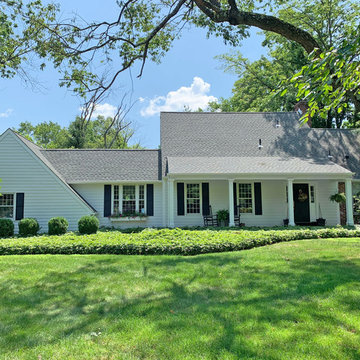
Pennington, NJ. Complete exterior update, including new siding, trim, gutters, and front door.
Foto della villa grande bianca classica a un piano con rivestimento con lastre in cemento, tetto a capanna e copertura a scandole
Foto della villa grande bianca classica a un piano con rivestimento con lastre in cemento, tetto a capanna e copertura a scandole
Facciate di case turchesi con rivestimento con lastre in cemento
2
