Facciate di case stile marinaro multicolore
Filtra anche per:
Budget
Ordina per:Popolari oggi
141 - 160 di 359 foto
1 di 3
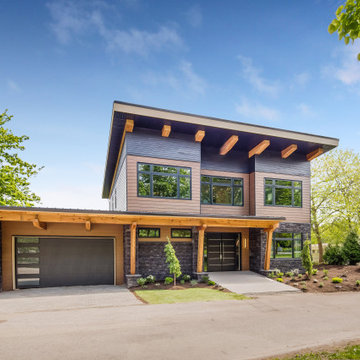
This year, the PNE Prize Home is a jaw-dropping, 3,188-square-foot modern mountainside masterpiece. Its location is in picturesque Pemberton – just 25 minutes from Whistler, BC. The exterior features Woodtone RusticSeries™ siding in Winchester Brown on James Hardie™ cedar mill siding and the soffit is Fineline in Single Malt.
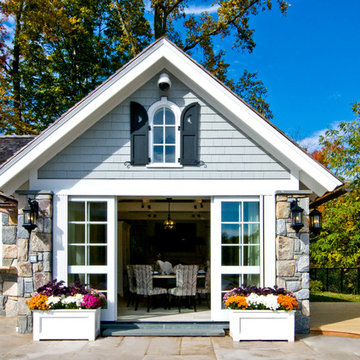
Idee per la villa multicolore stile marinaro a due piani di medie dimensioni con rivestimenti misti, tetto a capanna e copertura a scandole
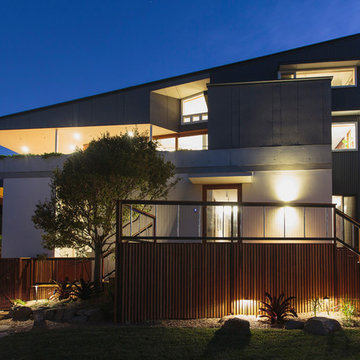
Edge Commercial Photography
Immagine della villa grande multicolore stile marinaro a tre piani con rivestimenti misti e copertura in metallo o lamiera
Immagine della villa grande multicolore stile marinaro a tre piani con rivestimenti misti e copertura in metallo o lamiera
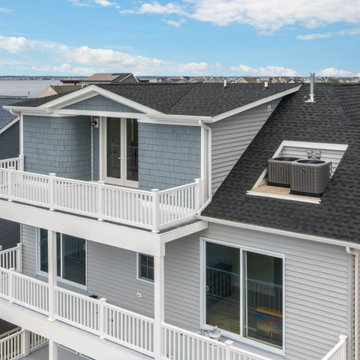
Custom Home Addition / Extension in New Jersey.
Immagine della villa grande multicolore stile marinaro a tre piani con rivestimenti misti, copertura a scandole, tetto nero e con scandole
Immagine della villa grande multicolore stile marinaro a tre piani con rivestimenti misti, copertura a scandole, tetto nero e con scandole
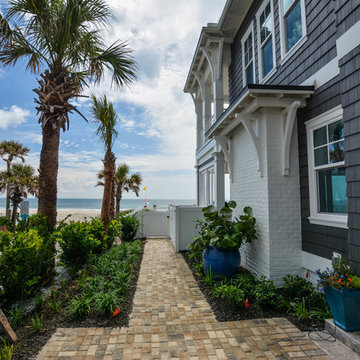
Asher Gilliford
Foto della villa multicolore stile marinaro a due piani
Foto della villa multicolore stile marinaro a due piani
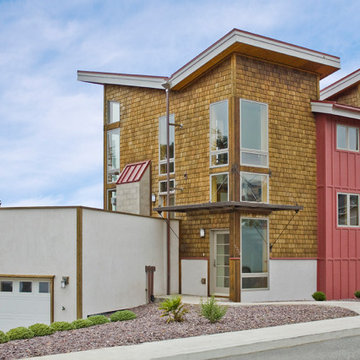
Located on the inland side of Highway 101, the Brookings Beach House is a single-family residence in the idyllic city of Brookings in southern Oregon. Since the house is adjacent to a major highway and less than 1000 feet from the ocean, insulated concrete forms were used to construct the walls. These walls serve to minimize the sound from the highway as well as to provide maximum strength to withstand the Pacific winds.
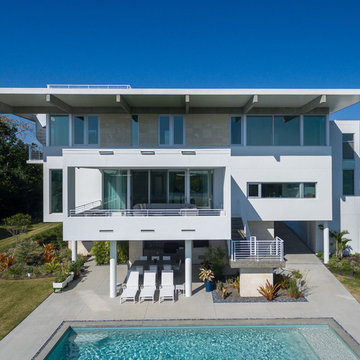
BeachHaus is built on a previously developed site on Siesta Key. It sits directly on the bay but has Gulf views from the upper floor and roof deck.
The client loved the old Florida cracker beach houses that are harder and harder to find these days. They loved the exposed roof joists, ship lap ceilings, light colored surfaces and inviting and durable materials.
Given the risk of hurricanes, building those homes in these areas is not only disingenuous it is impossible. Instead, we focused on building the new era of beach houses; fully elevated to comfy with FEMA requirements, exposed concrete beams, long eaves to shade windows, coralina stone cladding, ship lap ceilings, and white oak and terrazzo flooring.
The home is Net Zero Energy with a HERS index of -25 making it one of the most energy efficient homes in the US. It is also certified NGBS Emerald.
Photos by Ryan Gamma Photography
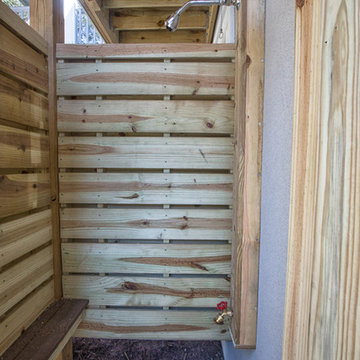
Esempio della villa multicolore stile marinaro a due piani di medie dimensioni con rivestimenti misti e tetto piano
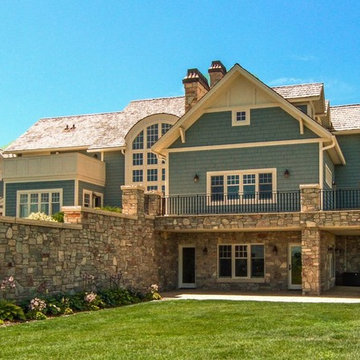
This picturesque residential home highlights the Quarry Mill's Washington natural thin stone veneer. Washington natural stone veneer showcases neutral greys, reds, lavenders and golds. The stone is a natural Wisconsin quarried dolomitic limestone with an eclectic mix of colors in a semi-irregular pattern. Washington is a fieldledge style stone with both linear ashlar style pieces and irregular mosaic style pieces. The individual pieces of stone have all been tumbled giving the stone an aged appearance. Tumbling a colorful stone like Washington softens the colors and brings a sense of unity to the finished project.
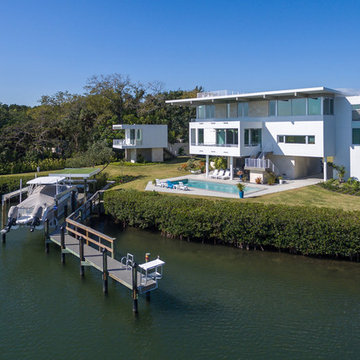
BeachHaus is built on a previously developed site on Siesta Key. It sits directly on the bay but has Gulf views from the upper floor and roof deck.
The client loved the old Florida cracker beach houses that are harder and harder to find these days. They loved the exposed roof joists, ship lap ceilings, light colored surfaces and inviting and durable materials.
Given the risk of hurricanes, building those homes in these areas is not only disingenuous it is impossible. Instead, we focused on building the new era of beach houses; fully elevated to comfy with FEMA requirements, exposed concrete beams, long eaves to shade windows, coralina stone cladding, ship lap ceilings, and white oak and terrazzo flooring.
The home is Net Zero Energy with a HERS index of -25 making it one of the most energy efficient homes in the US. It is also certified NGBS Emerald.
Photos by Ryan Gamma Photography
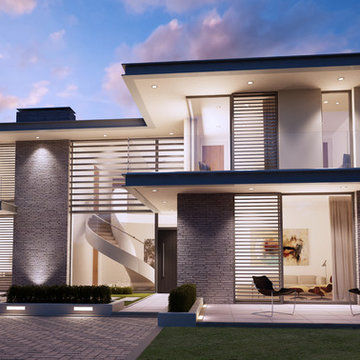
View at Dusk
Ispirazione per la villa grande multicolore stile marinaro a due piani con rivestimenti misti, tetto piano e copertura mista
Ispirazione per la villa grande multicolore stile marinaro a due piani con rivestimenti misti, tetto piano e copertura mista
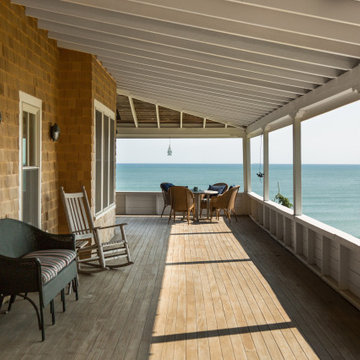
Immagine della villa grande multicolore stile marinaro a quattro piani con rivestimento in legno, tetto a padiglione, copertura a scandole, tetto nero e con scandole
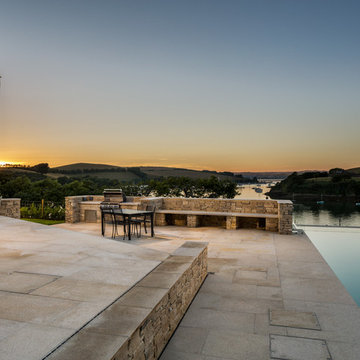
Exterior patio and outdoor pool, design by Harrison Sutton Partnership
Esempio della villa grande multicolore stile marinaro a tre piani con rivestimenti misti, tetto a capanna e copertura in tegole
Esempio della villa grande multicolore stile marinaro a tre piani con rivestimenti misti, tetto a capanna e copertura in tegole
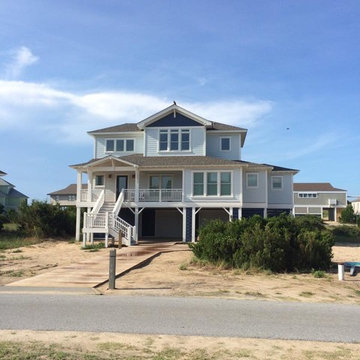
Idee per la villa grande multicolore stile marinaro a tre piani con rivestimenti misti, tetto a capanna e copertura a scandole
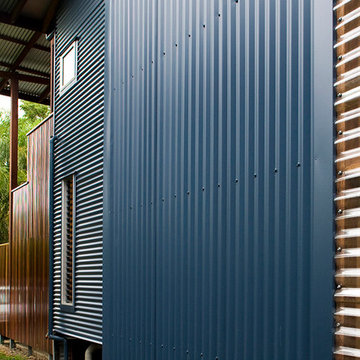
This very plain 1950’s home in Norman Park was built on a flood prone site and the existing design did not allow for natural airflow nor did it provide much in the way of natural light. The owners of the home felt that an architect design would be the only way to address the need for sensitive adjustments to cope with the flood prone site and to retain the integrity of the current home whilst incorporating a new environmentally sensitive design with a new unique appearance.
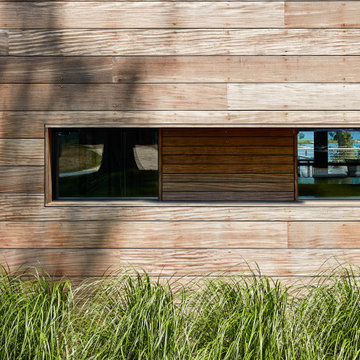
Detail of African teak rain screen siding with window view into Boffi kitchen.
Immagine della villa grande multicolore stile marinaro a due piani con rivestimento in legno, tetto piano e copertura mista
Immagine della villa grande multicolore stile marinaro a due piani con rivestimento in legno, tetto piano e copertura mista
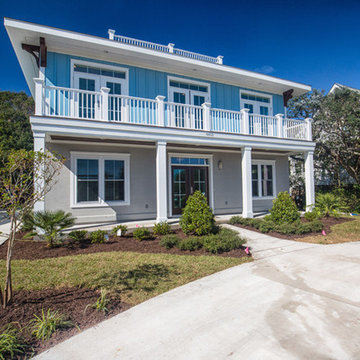
Front elevation
Esempio della villa multicolore stile marinaro a due piani di medie dimensioni con rivestimenti misti e tetto piano
Esempio della villa multicolore stile marinaro a due piani di medie dimensioni con rivestimenti misti e tetto piano
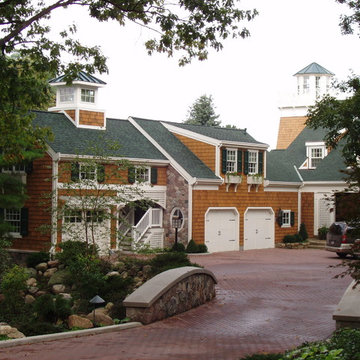
Esempio della villa grande multicolore stile marinaro a due piani con rivestimento in legno, tetto a capanna e copertura a scandole
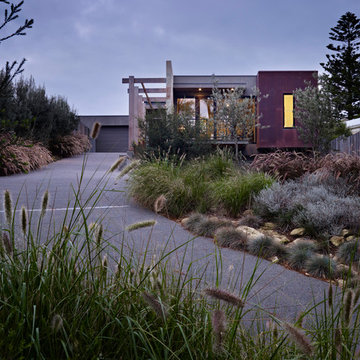
Photographer: Rhiannon Slatter Photography
Portsea House is a beautiful contemporary beach residence. Delivering kerb appeal in spades, the sloped site is landscaped with natural grasses and plantings providing the home privacy. The home is clad in a mix of metal, sandstone and timber
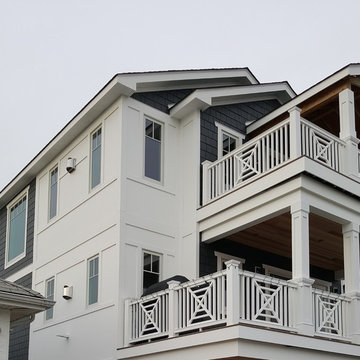
Immagine della villa grande multicolore stile marinaro a tre piani con rivestimenti misti, tetto a mansarda e copertura a scandole
Facciate di case stile marinaro multicolore
8