Facciate di case stile marinaro beige
Filtra anche per:
Budget
Ordina per:Popolari oggi
161 - 180 di 2.420 foto
1 di 3

Idee per la villa beige stile marinaro a due piani con rivestimento in legno, tetto a capanna e copertura in metallo o lamiera
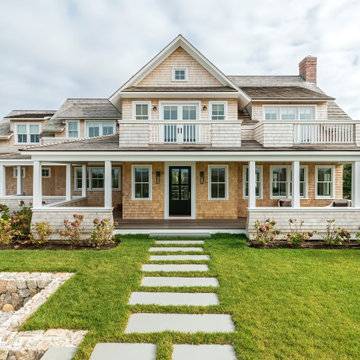
Esempio della villa beige stile marinaro a due piani con rivestimento in legno, tetto a capanna e copertura a scandole
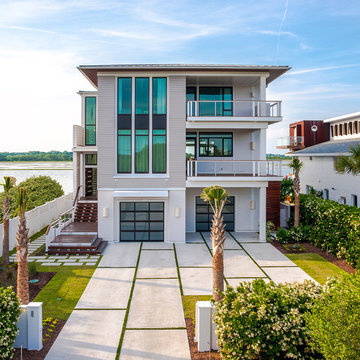
Ispirazione per la facciata di una casa grande beige stile marinaro a tre piani con rivestimento in legno e tetto a capanna
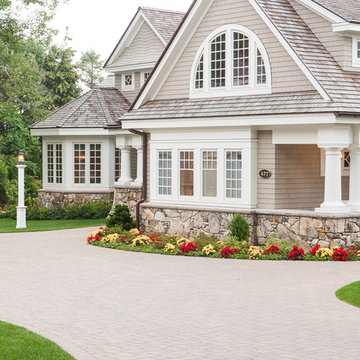
Jeff Roberts
Ispirazione per la facciata di una casa beige stile marinaro a due piani
Ispirazione per la facciata di una casa beige stile marinaro a due piani
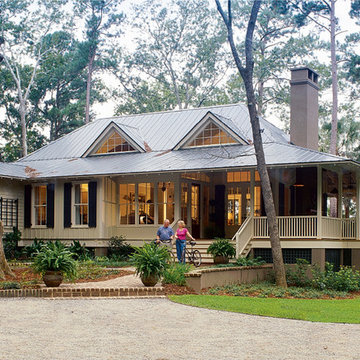
Courtesy Southern Living, a division of Time Inc. Lifestyle Group. Southern Living is a registered trademark and is used with permission.
front
Idee per la facciata di una casa beige stile marinaro a un piano
Idee per la facciata di una casa beige stile marinaro a un piano

Expanded wrap around porch with dual columns. Bronze metal shed roof accents the rock exterior.
Immagine della villa ampia beige stile marinaro a due piani con rivestimento con lastre in cemento, tetto a capanna e copertura a scandole
Immagine della villa ampia beige stile marinaro a due piani con rivestimento con lastre in cemento, tetto a capanna e copertura a scandole
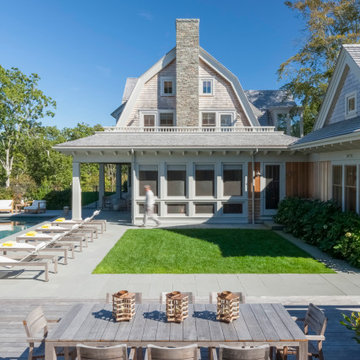
Ispirazione per la villa beige stile marinaro a due piani con rivestimento in legno, tetto a mansarda e copertura a scandole
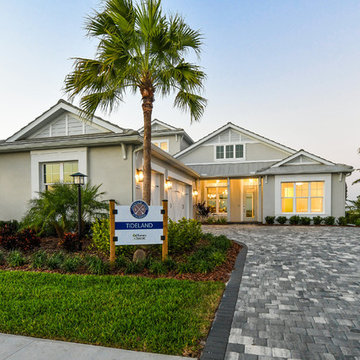
Tideland
CATAMARAN SERIES - 65' HOME SITES
Base Price: $599,000
Living Area: 3,426 SF
Description: 2 Levels 3 Bedroom 3.5 Bath Den Bonus Room Lanai 3 Car Garage
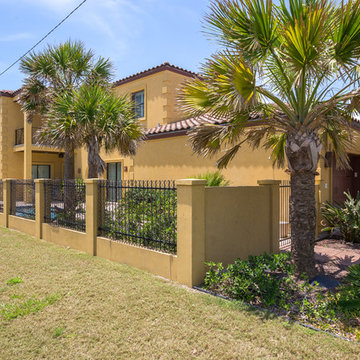
Immagine della facciata di una casa grande beige stile marinaro a due piani con rivestimento in stucco
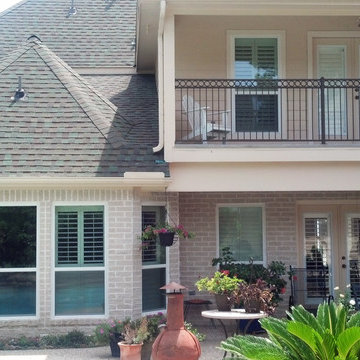
This home was made for relaxation. Everything from the second-story balcony with its white patio chairs to its back-yard sanctuary is made for relaxing after a long day at work. We replaced the windows on this home, which include bay windows and single-hung windows with some of our fantastic window technology that blocks out harmful UV rays, but still lets natural light in.
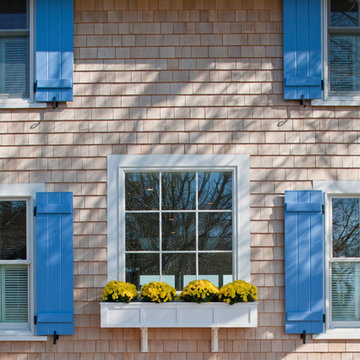
Photos by Brian VanderBrink
Foto della facciata di una casa grande beige stile marinaro a due piani con rivestimento in legno e tetto a capanna
Foto della facciata di una casa grande beige stile marinaro a due piani con rivestimento in legno e tetto a capanna
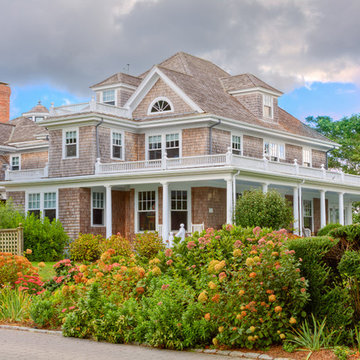
Foto della villa grande beige stile marinaro a due piani con rivestimento in legno, tetto a capanna e copertura a scandole
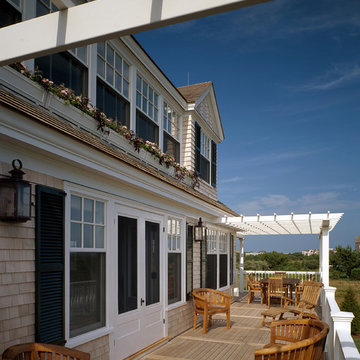
This spacious deck, detailed by flower boxes and white pergolas offers spectacular waterfront views. Greg Premru Photography
Ispirazione per la villa ampia beige stile marinaro a tre piani con rivestimento in legno e copertura a scandole
Ispirazione per la villa ampia beige stile marinaro a tre piani con rivestimento in legno e copertura a scandole
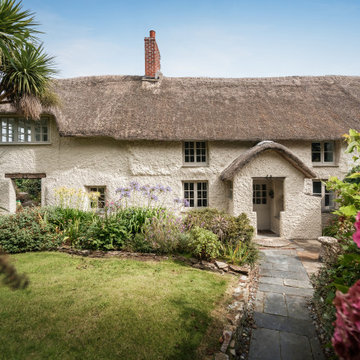
Foto della facciata di una casa bifamiliare grande beige stile marinaro a tre piani con rivestimento in stucco e tetto a capanna
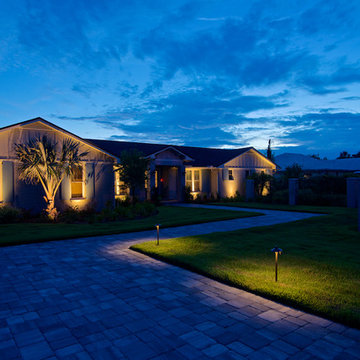
Photo by Wally Sears.
Foto della villa grande beige stile marinaro a un piano con rivestimento in mattoni, tetto a padiglione e copertura a scandole
Foto della villa grande beige stile marinaro a un piano con rivestimento in mattoni, tetto a padiglione e copertura a scandole
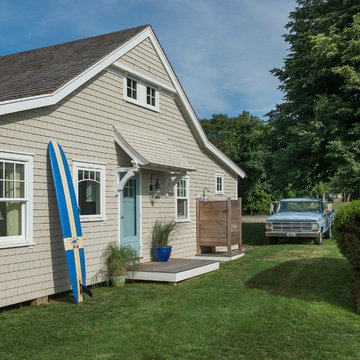
Photography: Nat Rea
Esempio della facciata di una casa beige stile marinaro a due piani con rivestimento in legno
Esempio della facciata di una casa beige stile marinaro a due piani con rivestimento in legno
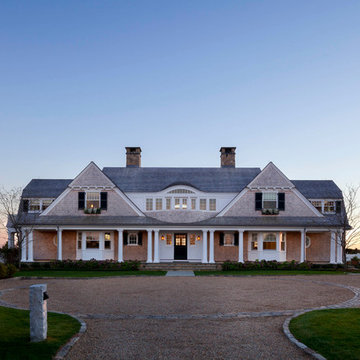
Greg Premru Photography
Idee per la villa grande beige stile marinaro a due piani con rivestimento in legno, tetto a capanna e copertura a scandole
Idee per la villa grande beige stile marinaro a due piani con rivestimento in legno, tetto a capanna e copertura a scandole
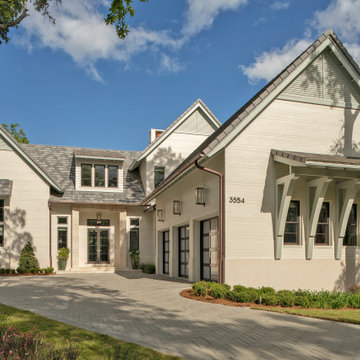
The E. F. San Juan team created custom exterior brackets for this beautiful home tucked into the natural setting of Burnt Pine Golf Club in Miramar Beach, Florida. We provided Marvin Integrity windows and doors, along with a Marvin Ultimate Multi-slide door system connecting the great room to the outdoor kitchen and dining area, which features upper louvered privacy panels above the grill area and a custom mahogany screen door. Our team also designed the interior trim package and doors.
Challenges:
With many pieces coming together to complete this project, working closely with architect Geoff Chick, builder Chase Green, and interior designer Allyson Runnels was paramount to a successful install. Creating cohesive details that would highlight the simple elegance of this beautiful home was a must. The homeowners desired a level of privacy for their outdoor dining area, so one challenge of creating the louvered panels in that space was making sure they perfectly aligned with the horizontal members of the porch.
Solution:
Our team worked together internally and with the design team to ensure each door, window, piece of trim, and bracket was a perfect match. The large custom exterior brackets beautifully set off the front elevation of the home. One of the standout elements inside is a pair of large glass barn doors with matching transoms. They frame the front entry vestibule and create interest as well as privacy. Adjacent to those is a large custom cypress barn door, also with matching transoms.
The outdoor kitchen and dining area is a highlight of the home, with the great room opening to this space. E. F. San Juan provided a beautiful Marvin Ultimate Multi-slide door system that creates a seamless transition from indoor to outdoor living. The desire for privacy outside gave us the opportunity to create the upper louvered panels and mahogany screen door on the porch, allowing the homeowners and guests to enjoy a meal or time together free from worry, harsh sunlight, and bugs.
We are proud to have worked with such a fantastic team of architects, designers, and builders on this beautiful home and to share the result here!
---
Photography by Jack Gardner
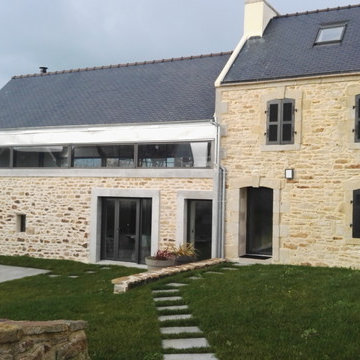
Ce PROJET était un CHALLENGE pour notre Bureau d'Etudes STRUCTURE & de MAÎTRISE D’ŒUVRE Tous Corps d'Etat de par la complexité du projet Architectural en alliant une ancienne Longère en pierres (appellation de vielle bâtisse très caractéristique en BRETAGNE de par leur conception : long bâtiment et étroit en largeur) avec des matériaux et une configuration très contemporaine.
Sur ce PROJET, nous avons conservé seulement les quatre murs des deux bâtisses, la toiture de la maison la plus haute car elle était saine, et nous avons réhaussé les murs de la grange (à gauche) afin de l'aménager et nous avons procédé à l'installation d'une charpente métallique. Une toiture neuve a été réalisé en panneaux Trilatte Plus sur cette dernière.
Des travées en structure métallique ont été réalisées afin de recevoir des vitrages fixes pour permettre un apport de lumière et ainsi éclaircir l'intérieur de l'extension et permettre de profiter d'une vue extraordinaire une fois sur le plancher haut - Mezzanine -
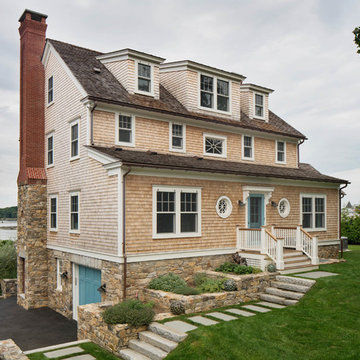
Immagine della villa beige stile marinaro a tre piani con rivestimento in legno, tetto a capanna e copertura a scandole
Facciate di case stile marinaro beige
9