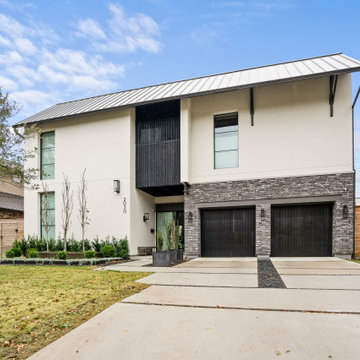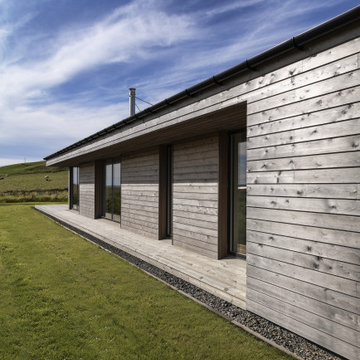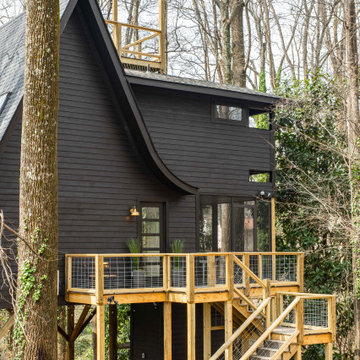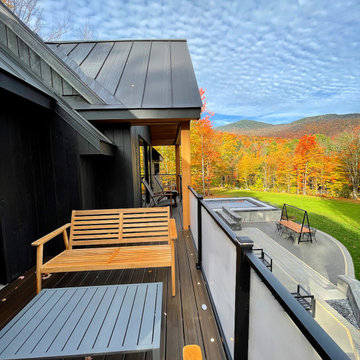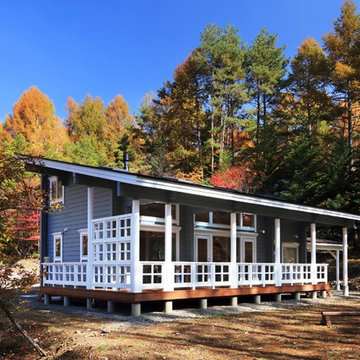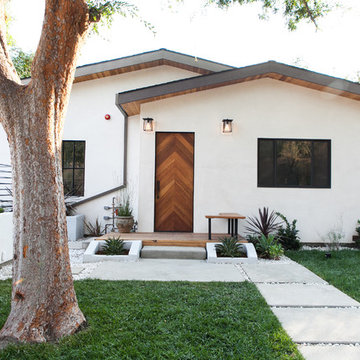Facciate di case scandinave
Ordina per:Popolari oggi
1 - 20 di 11.317 foto
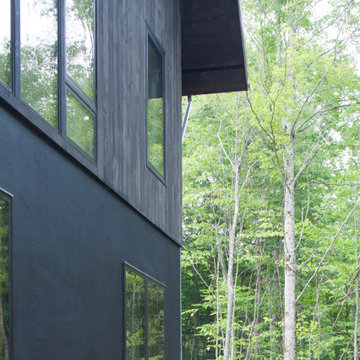
Designed in conjunction with Formwork, a firm in Charlottesville, VA. This home was built in West Virginia, nestled among the forest. Simple, clean design with strong integration with nature.
Trova il professionista locale adatto per il tuo progetto
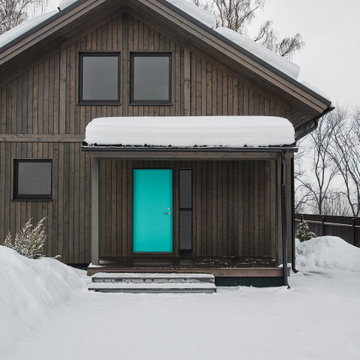
Загородний дом в скандинавском стиле
Ispirazione per la facciata di una casa scandinava
Ispirazione per la facciata di una casa scandinava

Immagine della villa grande bianca scandinava a un piano con rivestimento in legno, tetto a capanna, copertura in metallo o lamiera e tetto nero
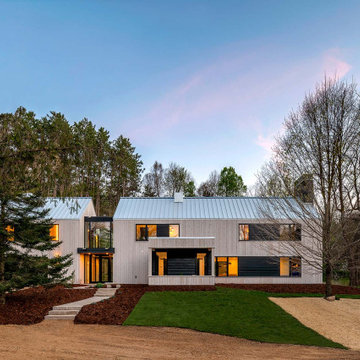
Welcome to the latest Idea House, the Modern Barnhouse near St. Paul, Minnesota. Conceptualized and designed by designer/owner Amy Matthews and Colin Oglesbay of D/O Architects and built by the gifted craftsman of Hartman Homes, this Scandinavian-style barnhouse features walls of glass that invite the outdoors inside. This is the eighth annual Idea House from America's favorite home-improvement brand - the TOH 2021 Modern Barnhouse.
Photographer: Chad Holder – This Old House
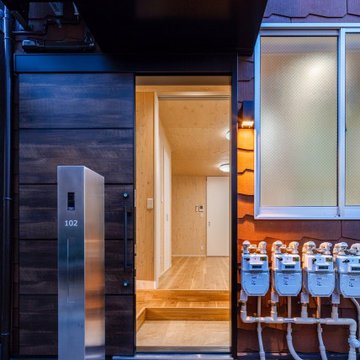
リノベーション
(ウロコ壁が特徴的な自然素材のリノベーション)
土間空間があり、梁の出た小屋組空間ある、住まいです。
株式会社小木野貴光アトリエ一級建築士建築士事務所
https://www.ogino-a.com/
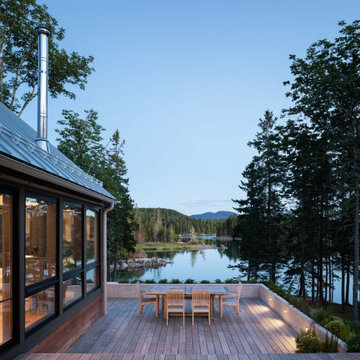
A residence designed for informal gathering and relaxation on a quiet cove near Acadia National Park. Conceived of as a compound of connected gathering spaces with adjacent private retreat spaces. The "village" of structures is designed to open and close seasonally with large sliding barn doors. These also modulate light, air and views into and out of the cottages.
Carefully positioned to take advantage of the rich variety of views and sloping topography, the cottages have integral terraces and retaining walls to negotiate the undulating land-form. One arrives at the high point of the site and the long barn axis and navigates between the cottages to the main entrance. Once inside, the home deliberately reveals unique views to the ocean, mountains and surrounding spruce forest.
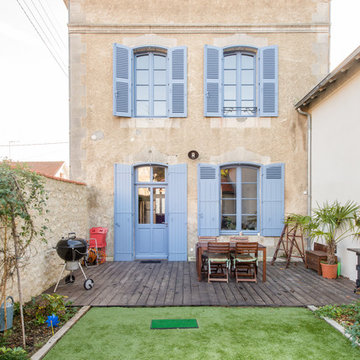
Jours & Nuits © Houzz 2018
Ispirazione per la villa beige scandinava a due piani con rivestimento in pietra, tetto a padiglione e copertura a scandole
Ispirazione per la villa beige scandinava a due piani con rivestimento in pietra, tetto a padiglione e copertura a scandole

Ispirazione per la villa piccola nera scandinava a un piano con rivestimento in legno, tetto a capanna e copertura a scandole
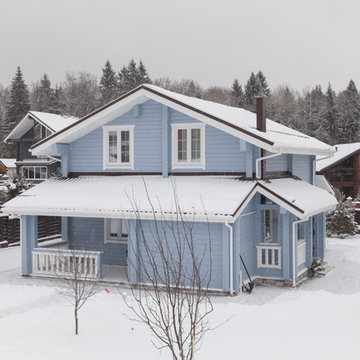
Photo by: Константин Малюта © 2018 Houzz
Съемка для статьи: https://www.houzz.ru/ideabooks/103579476
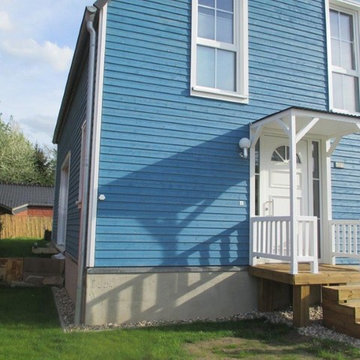
Ein weißes Vordach aus Holz überdacht den Eingangsbereich des friesenblauen Schwedenhauses.
Bildquelle: Wiese und Heckmann GmbH
Idee per la villa blu scandinava a due piani di medie dimensioni con rivestimento in legno, tetto a capanna e copertura in tegole
Idee per la villa blu scandinava a due piani di medie dimensioni con rivestimento in legno, tetto a capanna e copertura in tegole
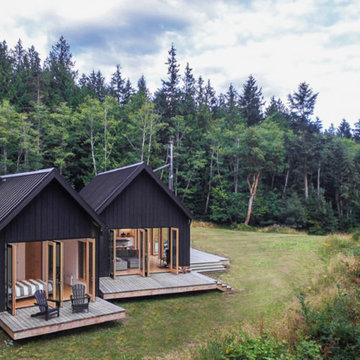
This thoughtfully sited and detailed home is an example of a rural retreat that invites its visitors to unwind - its “great room” a natural gathering place that spills out to expansive decks and opens to the tranquil landscape beyond. Photo credit: Prentiss Balance Wickline Architects.
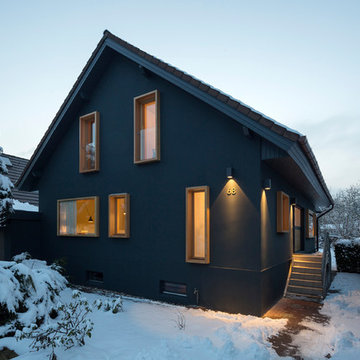
Jens Schumann
Immagine della villa blu scandinava a due piani con rivestimento in stucco e copertura in tegole
Immagine della villa blu scandinava a due piani con rivestimento in stucco e copertura in tegole
Facciate di case scandinave
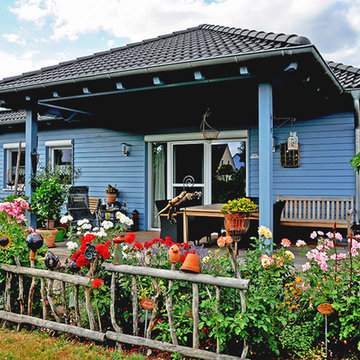
Der romantische Bungalow fügt sich harmonisch in die Landschaft ein. Neben der horizontal verlaufenden Stülpschalung ist auch eine vertikal verlaufende Holzfassade möglich.
– © Eigenes Archiv
1
