Facciate di case scandinave con rivestimento con lastre in cemento
Filtra anche per:
Budget
Ordina per:Popolari oggi
21 - 40 di 121 foto
1 di 3
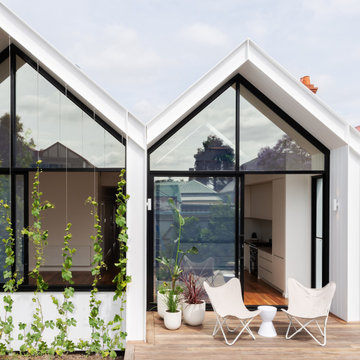
Esempio della villa piccola bianca scandinava a un piano con rivestimento con lastre in cemento, tetto a capanna e copertura in metallo o lamiera
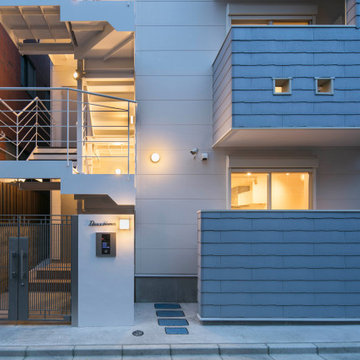
セキュリティーの為に、オートロックがついています。
白とグレーの壁の裏側に、ポストや宅配ボックス、メーターが隠されています。
エントランスが明るくなる様に、鋳物ルーバー格子の門扉にしています。
Ispirazione per la facciata di un appartamento grigio scandinavo a tre piani di medie dimensioni con rivestimento con lastre in cemento, falda a timpano e copertura in metallo o lamiera
Ispirazione per la facciata di un appartamento grigio scandinavo a tre piani di medie dimensioni con rivestimento con lastre in cemento, falda a timpano e copertura in metallo o lamiera
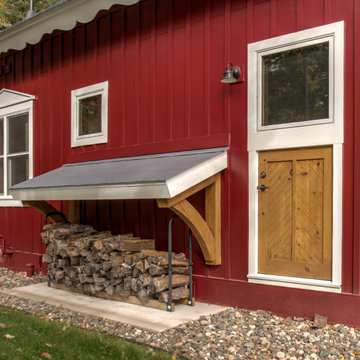
Ispirazione per la villa rossa scandinava a due piani di medie dimensioni con rivestimento con lastre in cemento, tetto a capanna e copertura a scandole
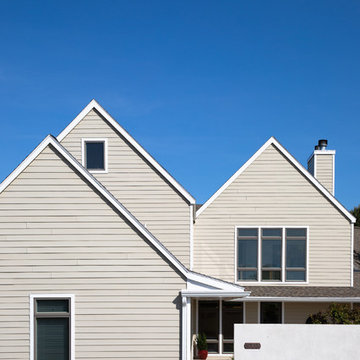
Entry, Danny Bostwick photo. Find the goat.
Idee per la villa verde scandinava con rivestimento con lastre in cemento, tetto a capanna e copertura a scandole
Idee per la villa verde scandinava con rivestimento con lastre in cemento, tetto a capanna e copertura a scandole
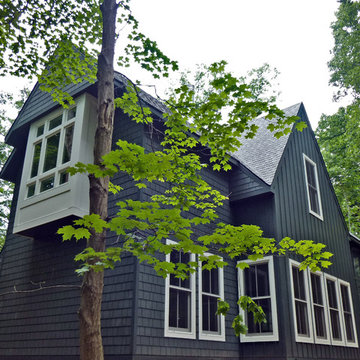
Ispirazione per la facciata di una casa verde scandinava a due piani con rivestimento con lastre in cemento e tetto a capanna
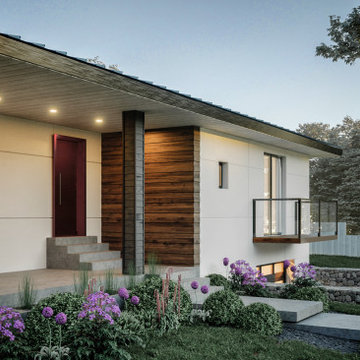
One a kind material mix offering a completly unique scandinavian modern style!
White fibro-ciment acting as a canvas for wood Dizal panel, black aluminium trim and roofing
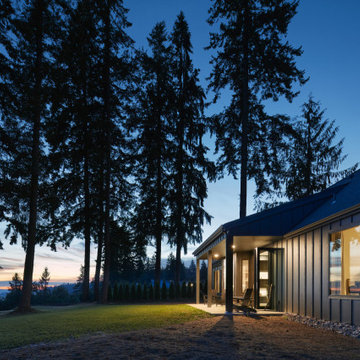
Ispirazione per la villa piccola nera scandinava a un piano con rivestimento con lastre in cemento, tetto a capanna, copertura a scandole, tetto nero e pannelli e listelle di legno
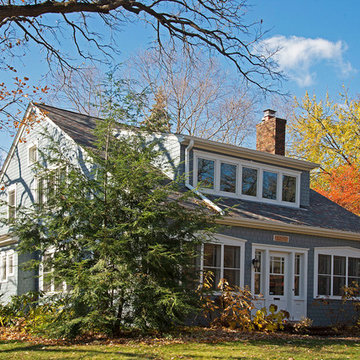
Foto della facciata di una casa blu scandinava a due piani di medie dimensioni con rivestimento con lastre in cemento e copertura a scandole
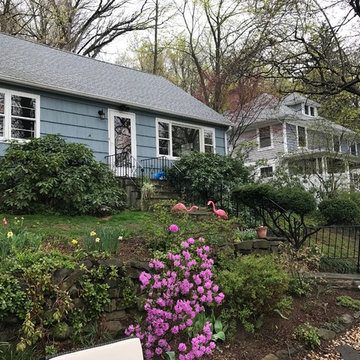
A "Before" image of the existing Cape home before renovation.
Esempio della facciata di una casa piccola nera scandinava a due piani con rivestimento con lastre in cemento e copertura mista
Esempio della facciata di una casa piccola nera scandinava a due piani con rivestimento con lastre in cemento e copertura mista
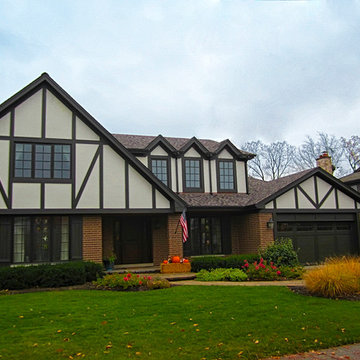
Siding & Windows Group completed this Glenview, IL Traditional Tudor Style Home in HardiePanel Vertical Siding in ColorPlus Technology Color Cobble Stone with Dark Brown Custom ColorPlus Technology Color HardieTrim.
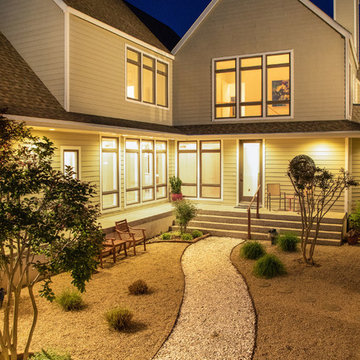
Entry courtyard, Danny Bostwick photo
Ispirazione per la villa verde scandinava con rivestimento con lastre in cemento, tetto a capanna e copertura a scandole
Ispirazione per la villa verde scandinava con rivestimento con lastre in cemento, tetto a capanna e copertura a scandole
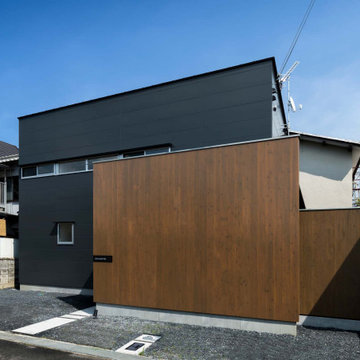
外観は、黒いBOXの手前にと木の壁を配したような構成としています。
木製ドアを開けると広々とした玄関。
正面には坪庭、右側には大きなシュークロゼット。
リビングダイニングルームは、大開口で屋外デッキとつながっているため、実際よりも広く感じられます。
100㎡以下のコンパクトな空間ですが、廊下などの移動空間を省略することで、リビングダイニングが少しでも広くなるようプランニングしています。
屋外デッキは、高い塀で外部からの視線をカットすることでプライバシーを確保しているため、のんびりくつろぐことができます。
家の名前にもなった『COCKPIT』と呼ばれる操縦席のような部屋は、いったん入ると出たくなくなる、超コンパクト空間です。
リビングの一角に設けたスタディコーナー、コンパクトな家事動線などを工夫しました。
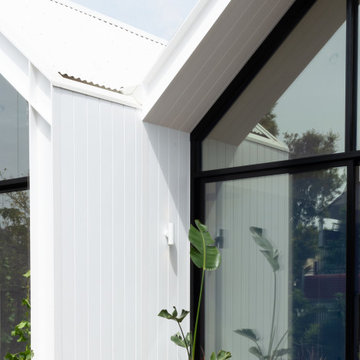
Immagine della villa piccola bianca scandinava a un piano con rivestimento con lastre in cemento, tetto a capanna e copertura in metallo o lamiera
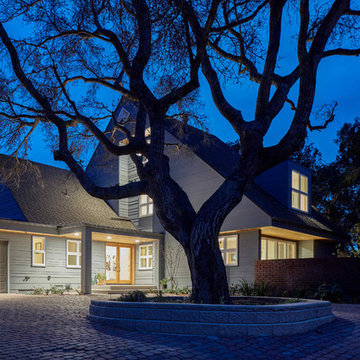
Special care and consideration to the local landscape was taken for this large remodel project. The elder oak trees strewn about the property were an important part of the design, as they provide shade for the property and a home for the various species of local birds.
Photos by Matthew Anderson Photography
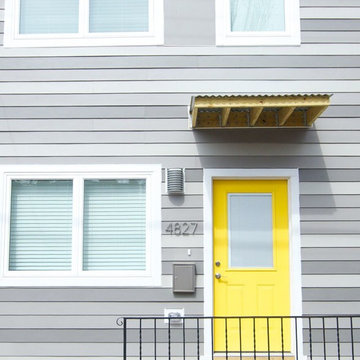
Eva Lin Photography http://www.evalinphotography.com/
Foto della facciata di una casa grigia scandinava a due piani con rivestimento con lastre in cemento
Foto della facciata di una casa grigia scandinava a due piani con rivestimento con lastre in cemento
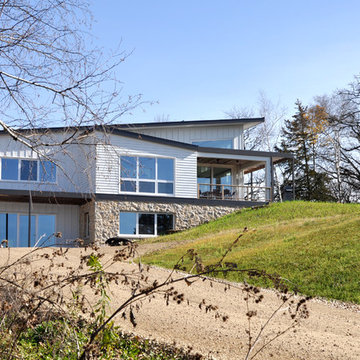
Foto della casa con tetto a falda unica grande bianco scandinavo a due piani con rivestimento con lastre in cemento
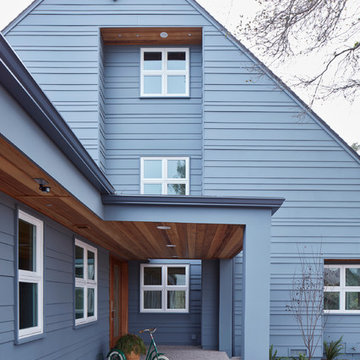
The form of the existing home had some Scandinavian lines therefore we decided to move towards the direction of modern Scandinavian. The home had existing wood ship lap siding which made the home look very heavy and woodsy, something we did not feel fit the aura of the place. For the exterior we used cement board siding in various widths to add character to the large expansive facades. California Redwood was used on all exposed eaves for contrast. All the windows were enlarged and made perfectly square to emphasizes the Scandinavian style.
Photos by Matthew Anderson Photography
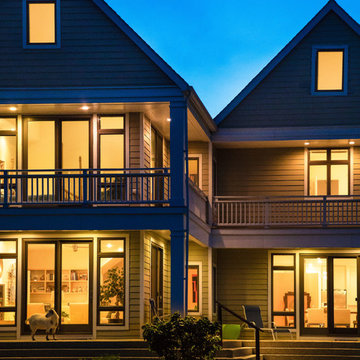
Waterside of home, Danny Bostwick photo
Idee per la villa verde scandinava con rivestimento con lastre in cemento, tetto a capanna e copertura a scandole
Idee per la villa verde scandinava con rivestimento con lastre in cemento, tetto a capanna e copertura a scandole
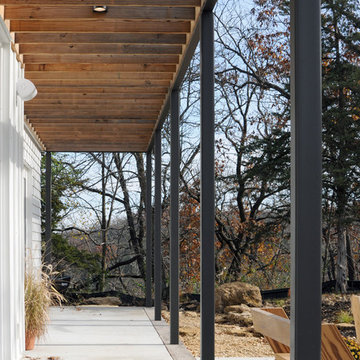
Idee per la casa con tetto a falda unica grande bianco scandinavo a due piani con rivestimento con lastre in cemento
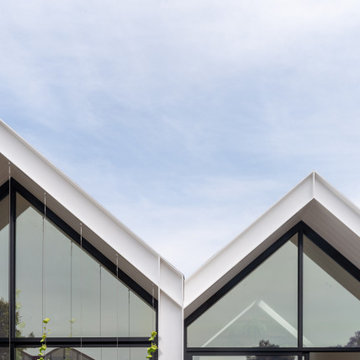
Immagine della villa piccola bianca scandinava a un piano con rivestimento con lastre in cemento, tetto a capanna e copertura in metallo o lamiera
Facciate di case scandinave con rivestimento con lastre in cemento
2