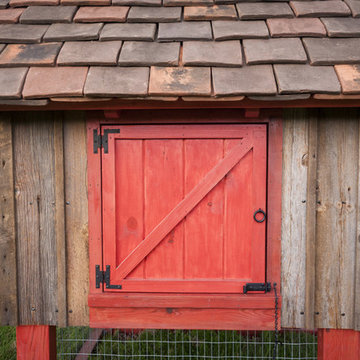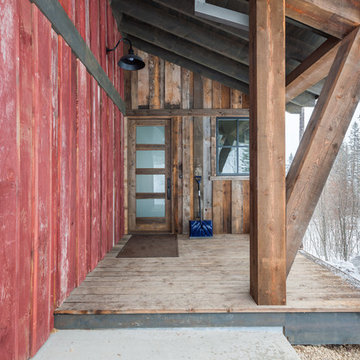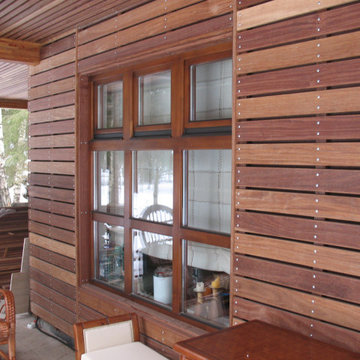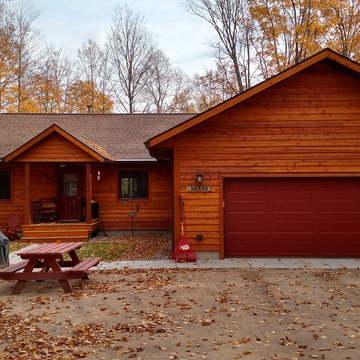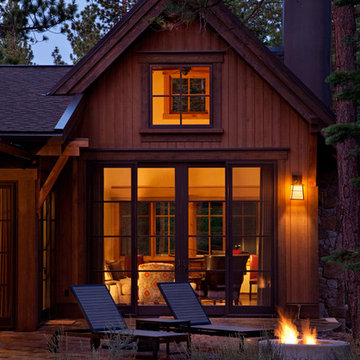Facciate di case rustiche rosse
Filtra anche per:
Budget
Ordina per:Popolari oggi
41 - 60 di 201 foto
1 di 3
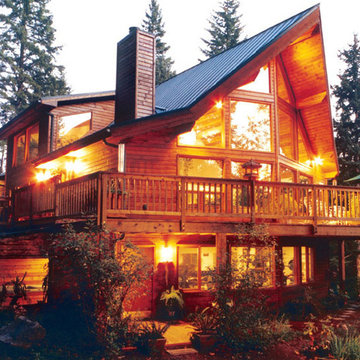
For more info and the floor plan for this home, follow the link below!
http://www.linwoodhomes.com/house-plans/plans/blackcomb/
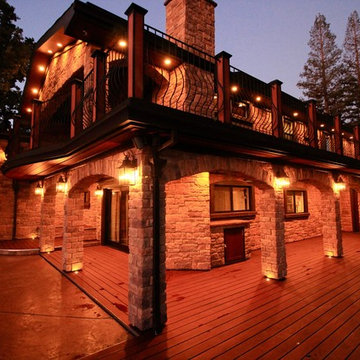
For this amazing property, we networked 119 Phillips HUE bulbs, 18 carriage lamps, 2 gas handle lamps, 24 landscaping up lights, 32 path lights, and 16 stair lights. Either individually, or smartly sectioned, our client can control it all through Alexa or on his iPhone.- Photo by Jeff Merrick
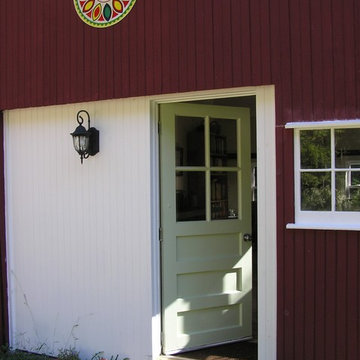
Finished entrance
Ispirazione per la facciata di una casa rossa rustica a due piani di medie dimensioni con rivestimento in legno e tetto a capanna
Ispirazione per la facciata di una casa rossa rustica a due piani di medie dimensioni con rivestimento in legno e tetto a capanna
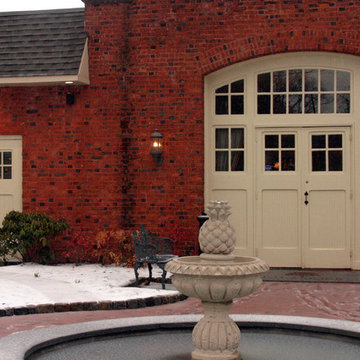
Built with true divided light windows and plank style panels, these doors add grace to a carriage house.
Fort Washington, PA.
Immagine della facciata di una casa rossa rustica con rivestimento in mattoni
Immagine della facciata di una casa rossa rustica con rivestimento in mattoni
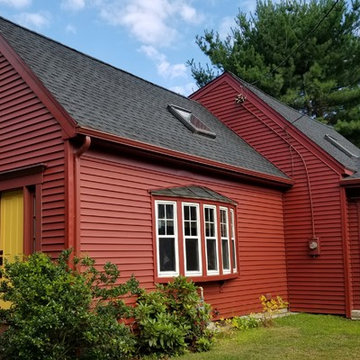
Mastic Vinyl Siding in the color, Russet Red. GAF Timberline Roofing System in the color, Charcoal Gray. Therma Tru Door System. Photo Credit: Care Free Homes, Inc.
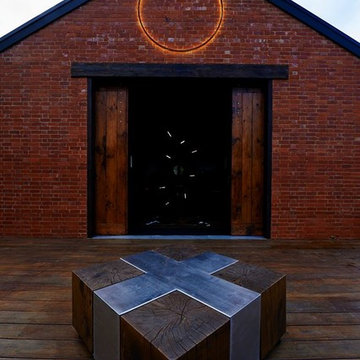
Kenney Pierce Timber made 2 Recycled Timber Barn Style sliding doors, each door is 4 x 2 meters.
Esempio della facciata di una casa rustica a due piani con rivestimento in mattoni
Esempio della facciata di una casa rustica a due piani con rivestimento in mattoni
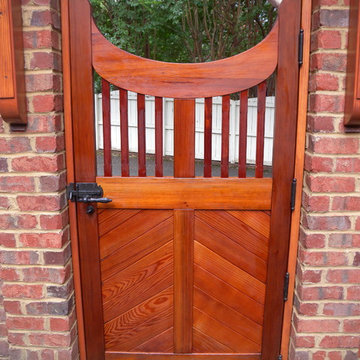
This is a wonderful wooden gate within a brick wall. It has a wonderful arch attached as well for weather.
Showing is an Coastal Bronze (60-350) Bronze Euro Lever Latch with a Bronze Privacy Bolt (500-10).
See more at www.coastalbronze.com
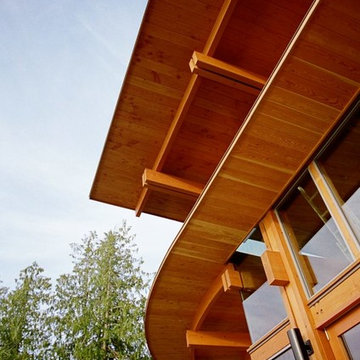
West coast modern - timberframe house overlooking lund harbour in upper sunshine coast.
Extensive use of timberframe including exposed curved beam are expression of warm yet modern house design.
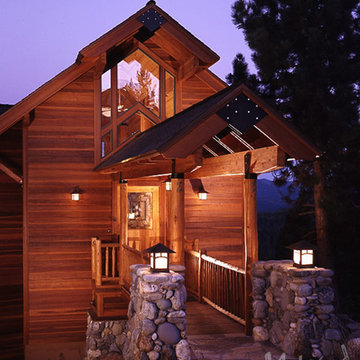
A covered walkway leads from the driveway to the front door. Photographer: Robert Brown
Immagine della facciata di una casa piccola marrone rustica a due piani con rivestimento in legno e tetto a capanna
Immagine della facciata di una casa piccola marrone rustica a due piani con rivestimento in legno e tetto a capanna
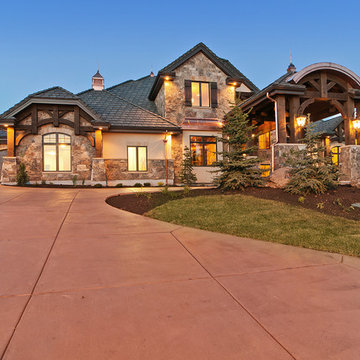
Immagine della facciata di una casa grande marrone rustica a due piani con rivestimento in pietra
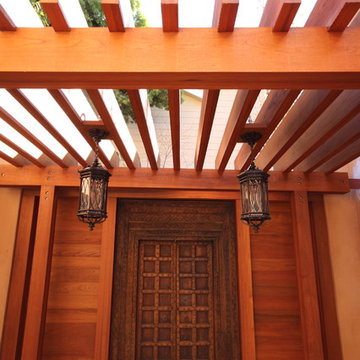
Exterior remodel by L.A. Remodeling Co.
Idee per la facciata di una casa rustica
Idee per la facciata di una casa rustica
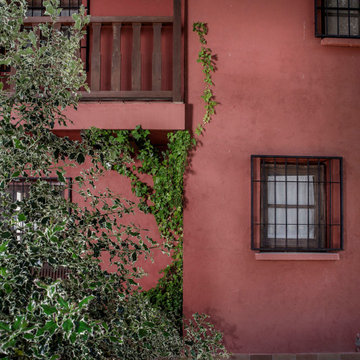
El color rojizo elegido para la fachada combina con el verde que rodea la casa, y con la naturaleza y colorido de la zona.
Foto della facciata di una casa rustica
Foto della facciata di una casa rustica
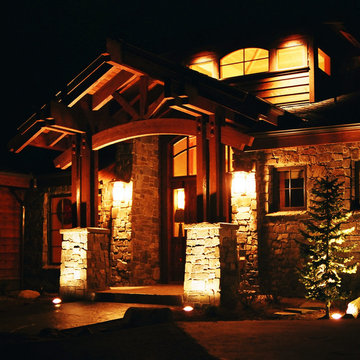
Front Porch at Night
Photograph by Duncan Bean
Ispirazione per la facciata di una casa grande marrone rustica a due piani con rivestimento in pietra
Ispirazione per la facciata di una casa grande marrone rustica a due piani con rivestimento in pietra
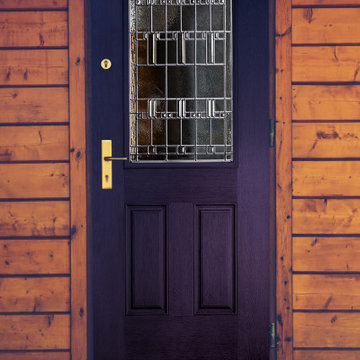
Enhance your cabin style with a front door that stands out. This Belleville Fir Door with Castellon Glass is a great addition to any home.
For more door options check out ELandELWoodProducts.com
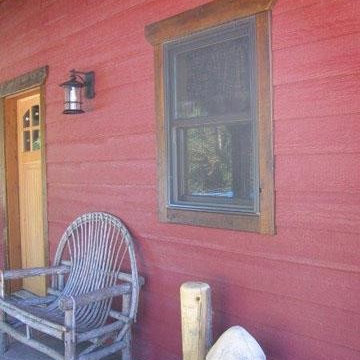
Diamond Kote Cinnabar LP 8 inch lap
Photo Courtesy of Diamond Kote
Immagine della facciata di una casa grande rossa rustica
Immagine della facciata di una casa grande rossa rustica
Facciate di case rustiche rosse
3
