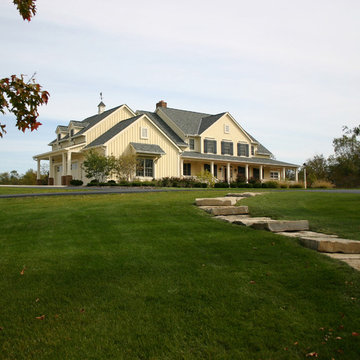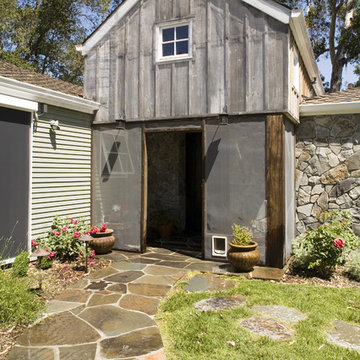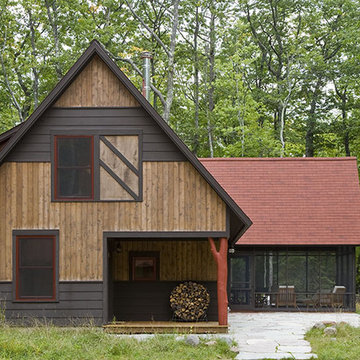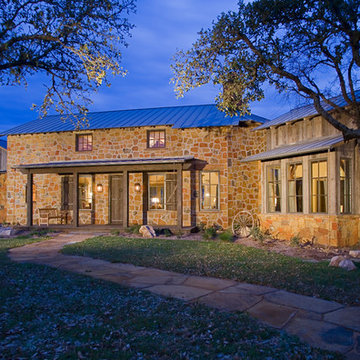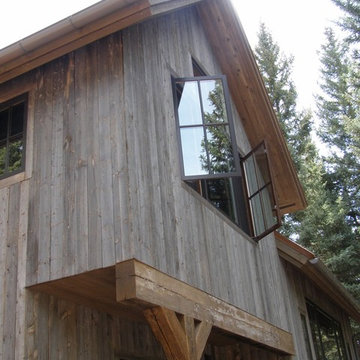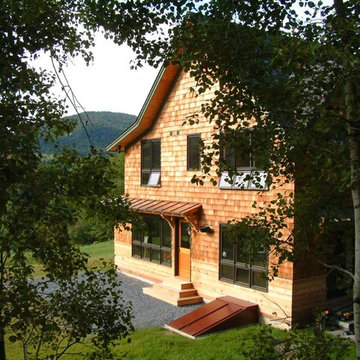Facciate di case rustiche
Ordina per:Popolari oggi
1 - 20 di 30 foto
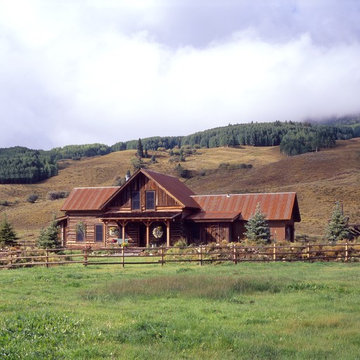
James Ray Spahn
Foto della facciata di una casa rustica a due piani di medie dimensioni con rivestimento in legno
Foto della facciata di una casa rustica a due piani di medie dimensioni con rivestimento in legno
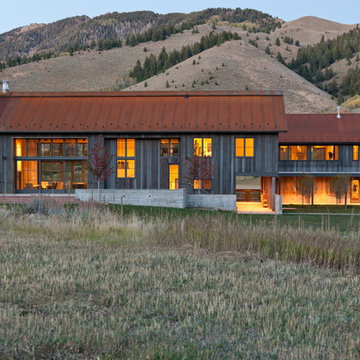
Ispirazione per la facciata di una casa rustica a due piani con rivestimento in legno e copertura in metallo o lamiera
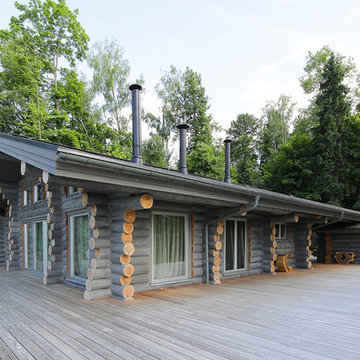
Nadya Serebryakova
Idee per la facciata di una casa grigia rustica a un piano con rivestimento in legno e tetto a capanna
Idee per la facciata di una casa grigia rustica a un piano con rivestimento in legno e tetto a capanna
Trova il professionista locale adatto per il tuo progetto
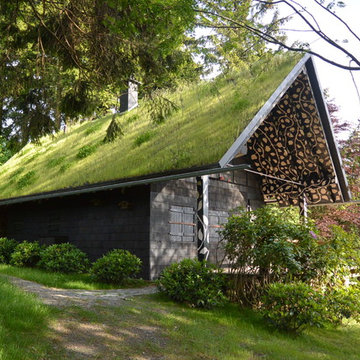
Immagine della facciata di una casa piccola nera rustica a un piano con rivestimento in legno e tetto a capanna
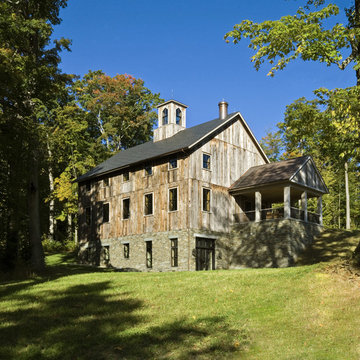
Ispirazione per la villa grande e fienile ristrutturato rustica a tre piani con rivestimento in legno, tetto a capanna e copertura in metallo o lamiera
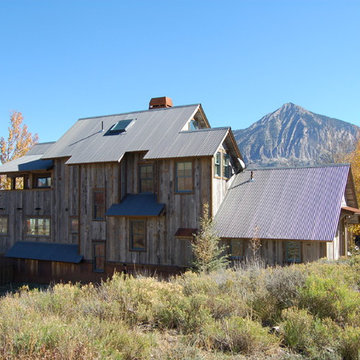
Immagine della facciata di una casa rustica a due piani con rivestimento in legno
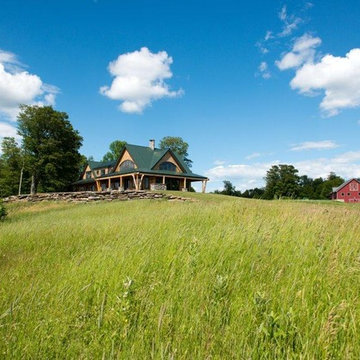
Panoramic views from this timber frame farm house and barn in Vermont. Architectural design by Bonin Architects & Associates. Photography by John W. Hession. www.boninarchitects.com
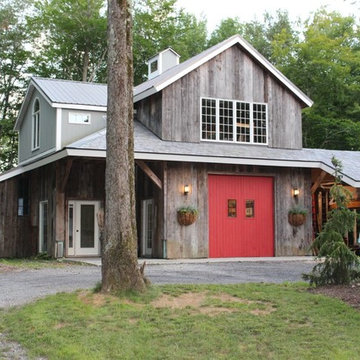
Newly built completely from reclaimed building materials, post and beam timber frame barn/ workshop. Jamie Dufour
Immagine della facciata di una casa rustica
Immagine della facciata di una casa rustica
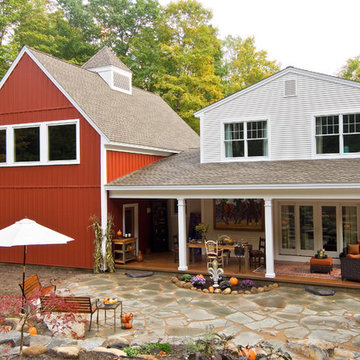
This Country Farmhouse with attached Barn/Art Studio is set quietly in the woods, embracing the privacy of its location and the efficiency of its design. A combination of Artistic Minds came together to create this fabulous Artist’s retreat with designated Studio Space, a unique Built-In Master Bed, and many other Signature Witt Features. The Outdoor Covered Patio is a perfect get-away and compliment to the uncontained joy the Tuscan-inspired Kitchen provides. Photos by Randall Perry Photography.
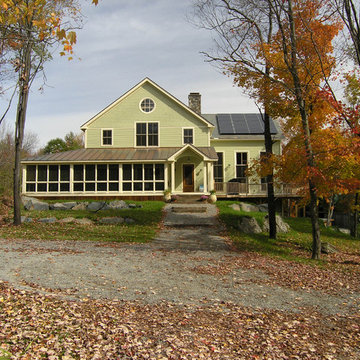
Perkins Smith was contacted by the owners who had a conceptual design for a timber frame house with a good sense of the look and feel that they wanted for their new home and gorgeous property. They envisioned an understated but elegant house that would provide their family with the unique spaces they needed, that would blend gracefully with the land, and would operate efficiently and sustainably. Their aesthetic preferences tended towards finely crafted but informal rustic finishes that felt like they had been there for a long time. They loved the big open spaces that a timber frame creates and they wanted the indoors to connect easily with the outside.
The house, although large, was built with energy performance in mind. It was sited to take advantage of daylight as well as the sun. Solar panels on the roof help offset the house's electrical demand. Radiant heat throughout the house and a state of the art furnace provide efficient heating.
The house won the Home Builders & Remodelers Association of Northern Vermont 2009 Better Homes Award for Energy Efficiency and the 2011 Better Homes Award for Best Luxury Home Over $1,000,000.
Photo Credit: Mike Furey
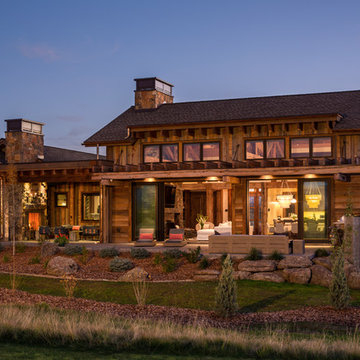
Ispirazione per la villa marrone rustica a un piano con rivestimento in legno, tetto a capanna e copertura a scandole
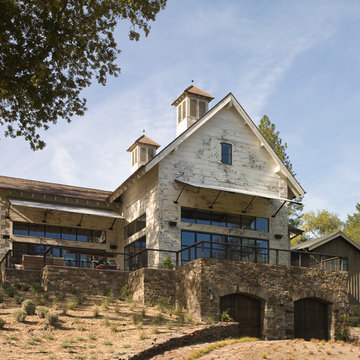
Photos by Mark Darley
Foto della facciata di una casa bianca rustica con rivestimento in legno
Foto della facciata di una casa bianca rustica con rivestimento in legno
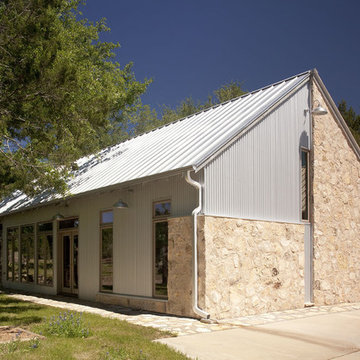
Photo Credit: Paul Bardadjy
Ispirazione per la facciata di una casa rustica con rivestimento in metallo e copertura in metallo o lamiera
Ispirazione per la facciata di una casa rustica con rivestimento in metallo e copertura in metallo o lamiera
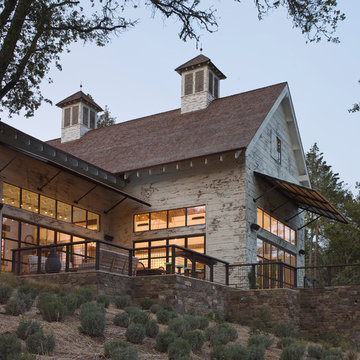
Photos by Mark Darley
Ispirazione per la facciata di una casa bianca rustica con rivestimento in legno
Ispirazione per la facciata di una casa bianca rustica con rivestimento in legno
Facciate di case rustiche
1
