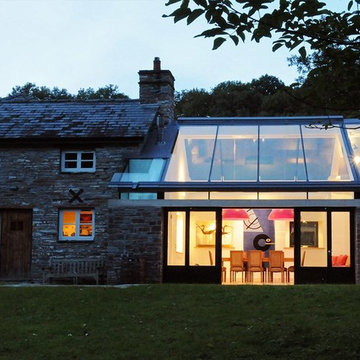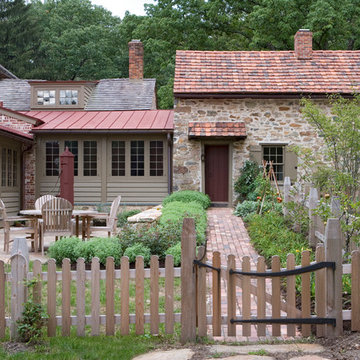Facciate di case classiche
Filtra anche per:
Budget
Ordina per:Popolari oggi
1 - 20 di 45 foto

Sun Room.
Exteiror Sunroom
-Photographer: Rob Karosis
Foto della facciata di una casa classica a due piani con rivestimento in legno
Foto della facciata di una casa classica a due piani con rivestimento in legno

Graced with an abundance of windows, Alexandria’s modern meets traditional exterior boasts stylish stone accents, interesting rooflines and a pillared and welcoming porch. You’ll never lack for style or sunshine in this inspired transitional design perfect for a growing family. The timeless design merges a variety of classic architectural influences and fits perfectly into any neighborhood. A farmhouse feel can be seen in the exterior’s peaked roof, while the shingled accents reference the ever-popular Craftsman style. Inside, an abundance of windows flood the open-plan interior with light. Beyond the custom front door with its eye-catching sidelights is 2,350 square feet of living space on the first level, with a central foyer leading to a large kitchen and walk-in pantry, adjacent 14 by 16-foot hearth room and spacious living room with a natural fireplace. Also featured is a dining area and convenient home management center perfect for keeping your family life organized on the floor plan’s right side and a private study on the left, which lead to two patios, one covered and one open-air. Private spaces are concentrated on the 1,800-square-foot second level, where a large master suite invites relaxation and rest and includes built-ins, a master bath with double vanity and two walk-in closets. Also upstairs is a loft, laundry and two additional family bedrooms as well as 400 square foot of attic storage. The approximately 1,500-square-foot lower level features a 15 by 24-foot family room, a guest bedroom, billiards and refreshment area, and a 15 by 26-foot home theater perfect for movie nights.
Photographer: Ashley Avila Photography
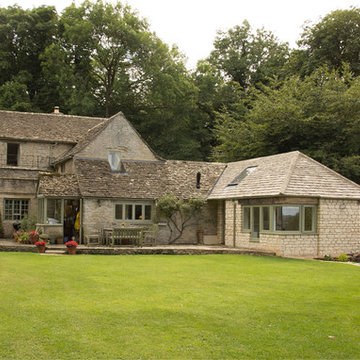
Jonathan Nettleton [Architect at Blake Architects]
Immagine della facciata di una casa fienile ristrutturato classica a un piano di medie dimensioni con rivestimento in pietra
Immagine della facciata di una casa fienile ristrutturato classica a un piano di medie dimensioni con rivestimento in pietra
Trova il professionista locale adatto per il tuo progetto
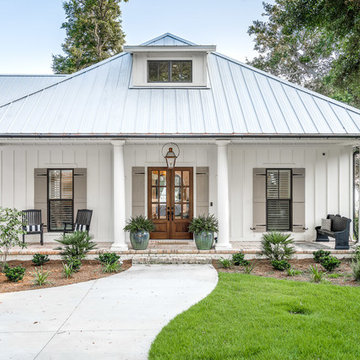
Greg Riegler Photography
Immagine della villa grande bianca classica a due piani con tetto a padiglione e rivestimento in legno
Immagine della villa grande bianca classica a due piani con tetto a padiglione e rivestimento in legno
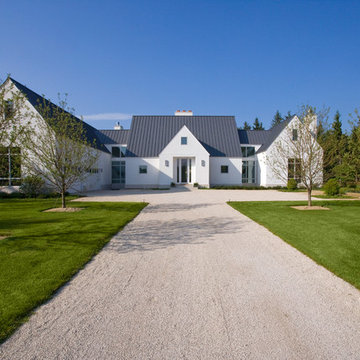
http://www.pickellbuilders.com. Photography by Linda Oyama Bryan.
Front Elevation of Contemporary European Farmhouse in White Stucco with Grey Standing Seam Metal Roof. Crushed gravel driveway.
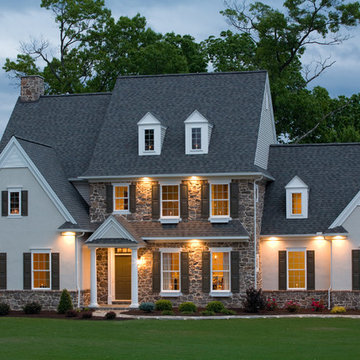
Jeremy Hess Photography
www.jeremyhessphotography.com
Ispirazione per la facciata di una casa classica a tre piani con rivestimenti misti
Ispirazione per la facciata di una casa classica a tre piani con rivestimenti misti
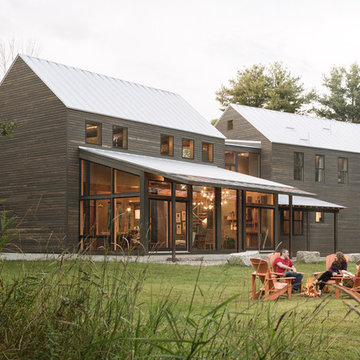
Trent Bell Photography
Ispirazione per la facciata di una casa marrone classica a due piani con rivestimento in legno e tetto a capanna
Ispirazione per la facciata di una casa marrone classica a due piani con rivestimento in legno e tetto a capanna
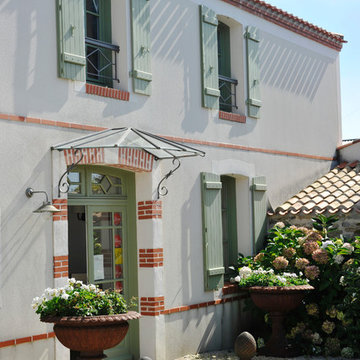
©JULIEN CLAPOT
Foto della facciata di una casa bianca classica a due piani di medie dimensioni con tetto a capanna
Foto della facciata di una casa bianca classica a due piani di medie dimensioni con tetto a capanna
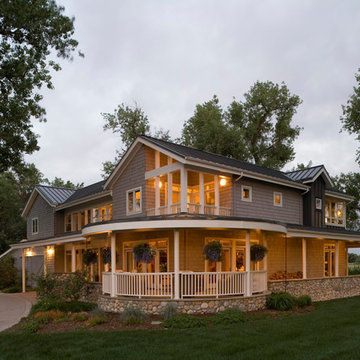
This 7,500 SF Boulder, CO residence combines mountain lodge and simple agrarian forms to create an aesthetic appropriate to Colorado and the surrounding rural environments and pastures. A continuous exterior porch recalls traditional prairie homes while mitigating the overall vertical scale of the house. The porch wraps around the back of the house terminating at a stone fire place ‘ruin’ and courtyard. The fireplace chimney is scaled to read as a remnant from a previous home, positioned to appear like a freestanding element.
The overall massing takes its cues from traditional farmhouses by enclosing the space between 2 simple gable roofed volumes. This enclosed space between the volumes functions as a great room with all main and upper floor spaces focusing in on it. The loft like feel of the interior is defined with 6’ sliding barn doors, interior windows and bridge like connectors.
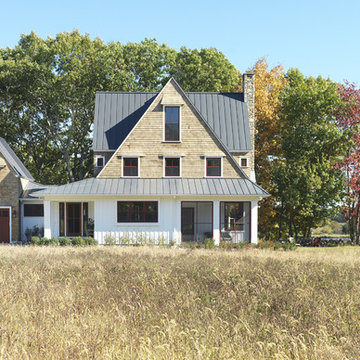
Photo: Nat Rea
Esempio della facciata di una casa classica a due piani di medie dimensioni con rivestimento in legno e copertura in metallo o lamiera
Esempio della facciata di una casa classica a due piani di medie dimensioni con rivestimento in legno e copertura in metallo o lamiera
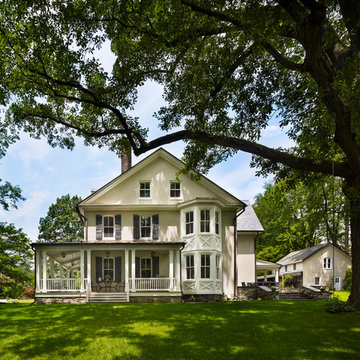
Halkin Mason Photography
Foto della facciata di una casa classica a tre piani
Foto della facciata di una casa classica a tre piani
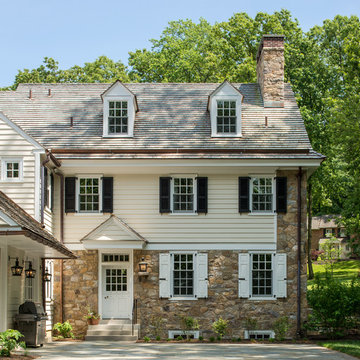
Angle Eye Photography
Ispirazione per la villa grande beige classica a tre piani con tetto a capanna, rivestimenti misti e copertura a scandole
Ispirazione per la villa grande beige classica a tre piani con tetto a capanna, rivestimenti misti e copertura a scandole

The historic restoration of this First Period Ipswich, Massachusetts home (c. 1686) was an eighteen-month project that combined exterior and interior architectural work to preserve and revitalize this beautiful home. Structurally, work included restoring the summer beam, straightening the timber frame, and adding a lean-to section. The living space was expanded with the addition of a spacious gourmet kitchen featuring countertops made of reclaimed barn wood. As is always the case with our historic renovations, we took special care to maintain the beauty and integrity of the historic elements while bringing in the comfort and convenience of modern amenities. We were even able to uncover and restore much of the original fabric of the house (the chimney, fireplaces, paneling, trim, doors, hinges, etc.), which had been hidden for years under a renovation dating back to 1746.
Winner, 2012 Mary P. Conley Award for historic home restoration and preservation
You can read more about this restoration in the Boston Globe article by Regina Cole, “A First Period home gets a second life.” http://www.bostonglobe.com/magazine/2013/10/26/couple-rebuild-their-century-home-ipswich/r2yXE5yiKWYcamoFGmKVyL/story.html
Photo Credit: Eric Roth
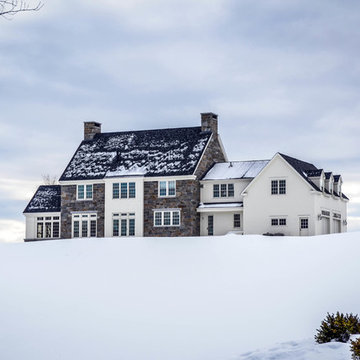
With many of the traditional characteristics of colonial architecture; strong symmetry, repetitive bays, and bookend chimneys for example, this family home is full of New England charm. Architectural Design and photography by Bonin Architects
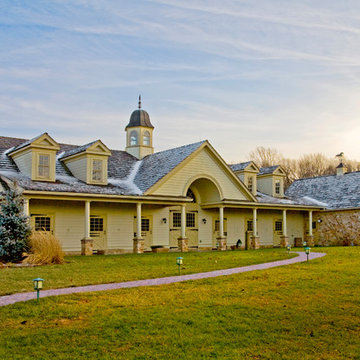
Esempio della facciata di una casa classica con rivestimento in legno
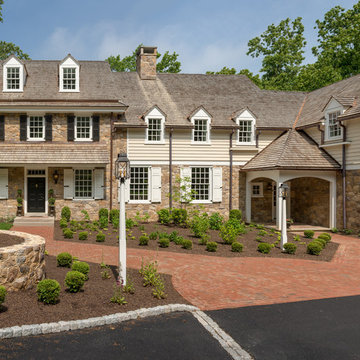
Angle Eye Photography
Immagine della villa grande beige classica a tre piani con tetto a capanna, rivestimenti misti e copertura a scandole
Immagine della villa grande beige classica a tre piani con tetto a capanna, rivestimenti misti e copertura a scandole
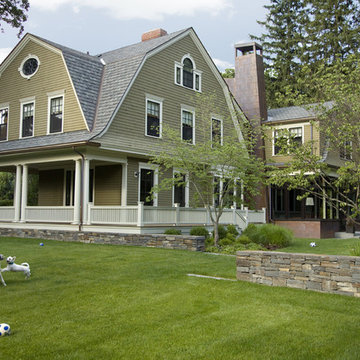
LEED-H Certified Residence in Newton, MA.
Esempio della facciata di una casa grande classica a tre piani con rivestimento in legno e tetto a mansarda
Esempio della facciata di una casa grande classica a tre piani con rivestimento in legno e tetto a mansarda
Facciate di case classiche
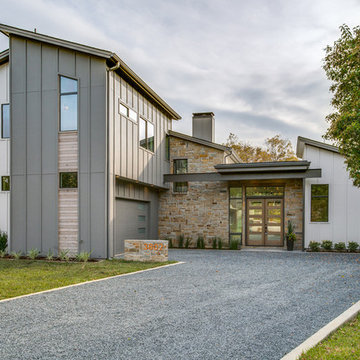
Shoot2Sell Real Estate Photography
Immagine della facciata di una casa grigia classica a due piani con rivestimenti misti e copertura a scandole
Immagine della facciata di una casa grigia classica a due piani con rivestimenti misti e copertura a scandole
1
