Facciate di case rustiche
Filtra anche per:
Budget
Ordina per:Popolari oggi
81 - 100 di 20.830 foto
1 di 3

This house, in eastern Washington’s Kittitas County, is sited on the shallow incline of a slight elevation, in the midst of fifty acres of pasture and prairie grassland, a place of vast expanses, where only distant hills and the occasional isolated tree interrupt the view toward the horizon. Where another design might seem to be an alien import, this house feels entirely native, powerfully attached to the land. Set back from and protected under the tent-like protection of the roof, the front of the house is entirely transparent, glowing like a lantern in the evening.
Along the windowed wall that looks out over the porch, a full-length enfilade reaches out to the far window at each end. Steep ship’s ladders on either side of the great room lead to loft spaces, lighted by a single window placed high on the gable ends. On either side of the massive stone fireplace, angled window seats offer views of the grasslands and of the watch tower. Eight-foot-high accordion doors at the porch end of the great room fold away, extending the room out to a screened space for summer, a glass-enclosed solarium in winter.
In addition to serving as an observation look-out and beacon, the tower serves the practical function of housing a below-grade wine cellar and sleeping benches. Tower and house align from entrance to entrance, literally linked by a pathway, set off axis and leading to steps that descend into the courtyard.

This rural retreat along the shores of the St. Joe River embraces the many voices of a close-knit extended family. While contemporary in form - a nod to the older generation’s leanings - the house is built from traditional, rustic, and resilient elements such as a rough-hewn cedar shake roof, locally mined granite, and old-growth fir beams. The house’s east footprint parallels the bluff edge. The low ceilings of a pair of sitting areas help frame views downward to the waterline thirty feet below. These spaces also lend a welcome intimacy since oftentimes the house is only occupied by two. Larger groups are drawn to the vaulted ceilings of the kitchen and living room which open onto a broad meadow to the west that slopes up to a fruit orchard. The importance of group dinners is reflected in the bridge-like form of the dining room that links the two wings of the house.
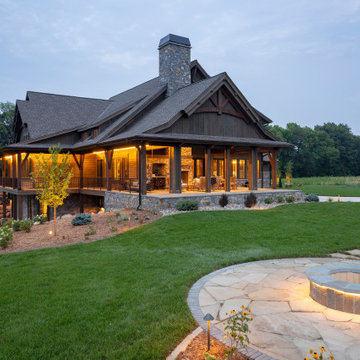
Montana inspired exterior with all natural cedar siding and Douglas fir beam construction adorn this wrap around porch. Stacked stone and timber beam accents decorate the exterior architecure.
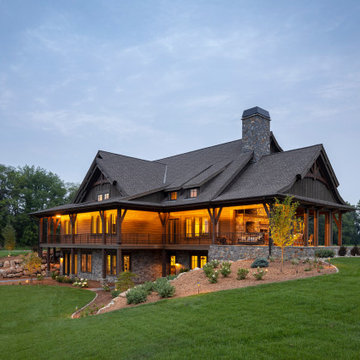
Montana inspired exterior with all natural cedar siding and Douglas fir beam construction adorn this wrap around porch. Stacked stone and timber beam accents decorate the exterior architecure.

Immagine della facciata di una casa marrone rustica a tre piani di medie dimensioni con rivestimento in legno, tetto a mansarda e copertura a scandole

Foto della villa verde rustica a un piano con rivestimenti misti, tetto a capanna, copertura a scandole e tetto grigio

This home in Morrison, Colorado had aging cedar siding, which is a common sight in the Rocky Mountains. The cedar siding was deteriorating due to deferred maintenance. Colorado Siding Repair removed all of the aging siding and trim and installed James Hardie WoodTone Rustic siding to provide optimum protection for this home against extreme Rocky Mountain weather. This home's transformation is shocking! We love helping Colorado homeowners maximize their investment by protecting for years to come.

Esempio della villa piccola marrone rustica a due piani con rivestimento in legno, tetto a capanna e copertura a scandole
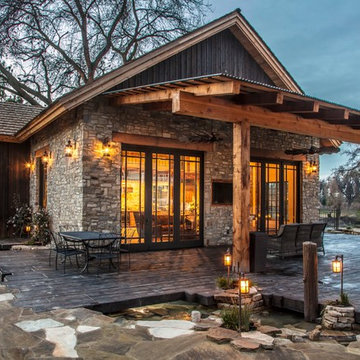
Foto della villa grigia rustica a un piano di medie dimensioni con rivestimento in pietra, tetto a capanna e copertura a scandole
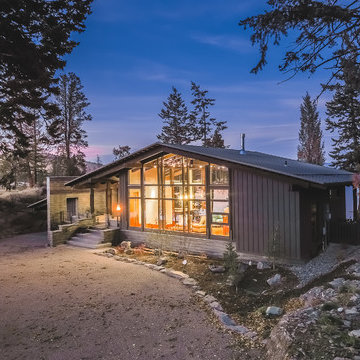
Photography: Hixson Studio
Idee per la villa marrone rustica a due piani di medie dimensioni con rivestimento in legno e tetto a capanna
Idee per la villa marrone rustica a due piani di medie dimensioni con rivestimento in legno e tetto a capanna
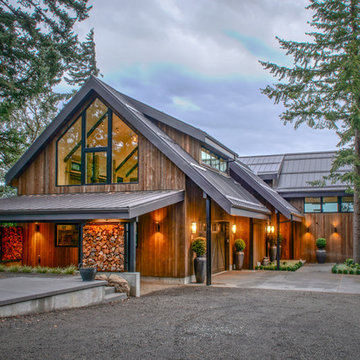
Foto della villa marrone rustica a due piani con rivestimento in legno, tetto a capanna e copertura in metallo o lamiera
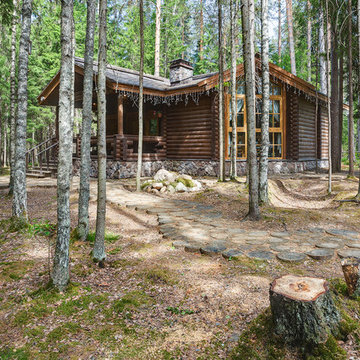
Александр
Foto della facciata di una casa marrone rustica a un piano con rivestimento in legno e tetto a capanna
Foto della facciata di una casa marrone rustica a un piano con rivestimento in legno e tetto a capanna
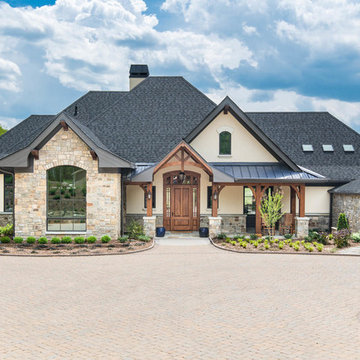
Ispirazione per la villa grande beige rustica a due piani con rivestimenti misti, tetto a padiglione e copertura a scandole
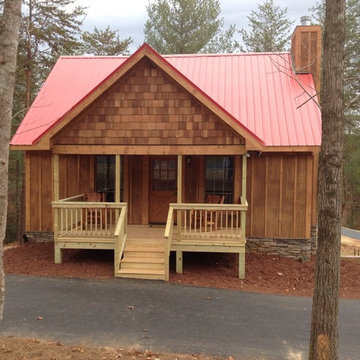
Idee per la villa marrone rustica a piani sfalsati di medie dimensioni con rivestimento in legno, tetto a capanna e copertura in metallo o lamiera
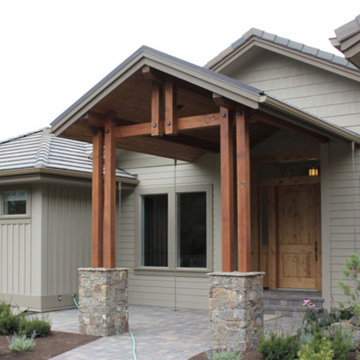
Idee per la villa grigia rustica a piani sfalsati di medie dimensioni con rivestimento in legno, tetto a capanna e copertura a scandole

Roger Wade Studio
Foto della villa grande marrone rustica a due piani con rivestimento in legno
Foto della villa grande marrone rustica a due piani con rivestimento in legno
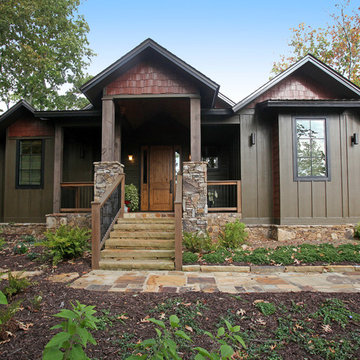
Ispirazione per la villa marrone rustica a un piano con rivestimenti misti e tetto a capanna
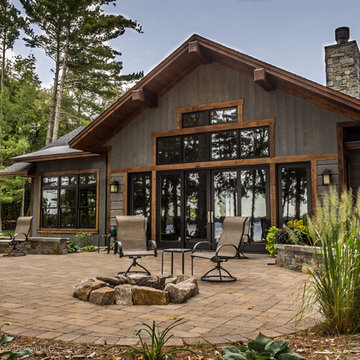
Dan Heid
Esempio della villa grigia rustica a due piani di medie dimensioni con rivestimento in legno, tetto a capanna e copertura mista
Esempio della villa grigia rustica a due piani di medie dimensioni con rivestimento in legno, tetto a capanna e copertura mista
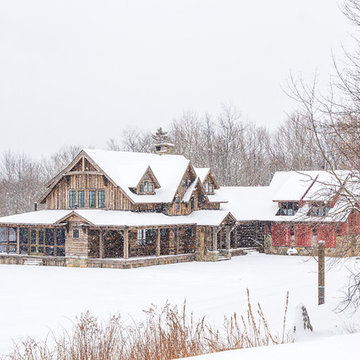
Foto della villa grande multicolore rustica a due piani con rivestimento in legno, tetto a capanna e copertura mista
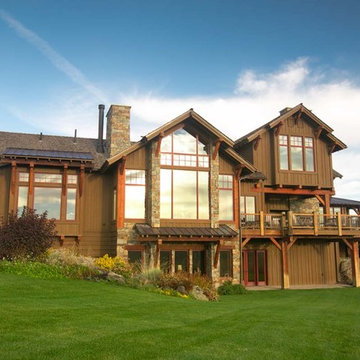
Esempio della villa grande marrone rustica a due piani con rivestimenti misti, tetto a capanna e copertura a scandole
Facciate di case rustiche
5