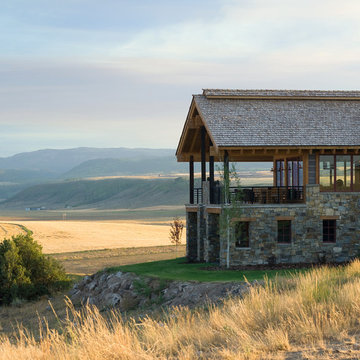Facciate di case rustiche
Filtra anche per:
Budget
Ordina per:Popolari oggi
41 - 60 di 20.834 foto
1 di 3
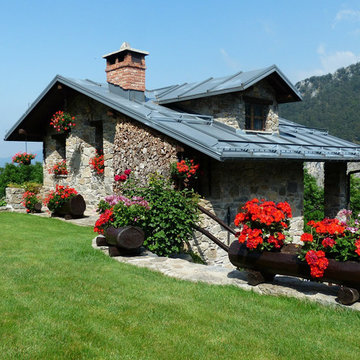
Charming stone bungalow in the smokey mountains. The original stone work was restored, new roof and passive solar added, reducing electricity costs by approximately 30%. We used ABC Landscaping to put in the new lawn and suggest landscaping. We built the custom planters to fit the rustic surroundings. The stone work on the edge of the lawn and the stairs are all new, deigned to match the home.
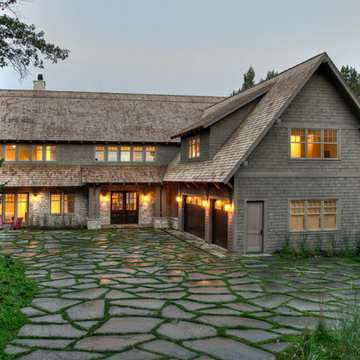
Ispirazione per la facciata di una casa rustica a due piani con rivestimento in legno e tetto a capanna
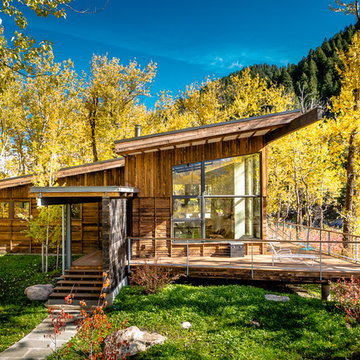
Dan Armstrong
Ispirazione per la casa con tetto a falda unica rustico a un piano con rivestimento in legno
Ispirazione per la casa con tetto a falda unica rustico a un piano con rivestimento in legno
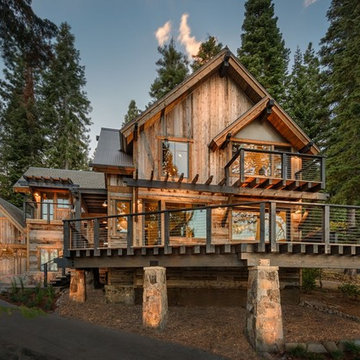
Vance Fox
Foto della facciata di una casa rustica a due piani con rivestimento in legno, tetto a capanna e copertura mista
Foto della facciata di una casa rustica a due piani con rivestimento in legno, tetto a capanna e copertura mista
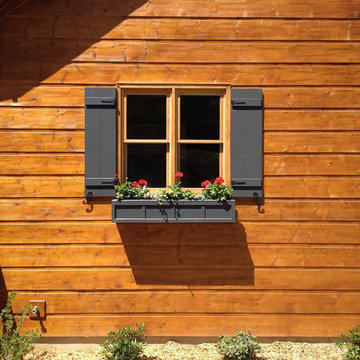
Foto della facciata di una casa marrone rustica a un piano di medie dimensioni con rivestimento in legno

This eclectic mountain home nestled in the Blue Ridge Mountains showcases an unexpected but harmonious blend of design influences. The European-inspired architecture, featuring native stone, heavy timbers and a cedar shake roof, complement the rustic setting. Inside, details like tongue and groove cypress ceilings, plaster walls and reclaimed heart pine floors create a warm and inviting backdrop punctuated with modern rustic fixtures and vibrant bohemian touches.
Meechan Architectural Photography
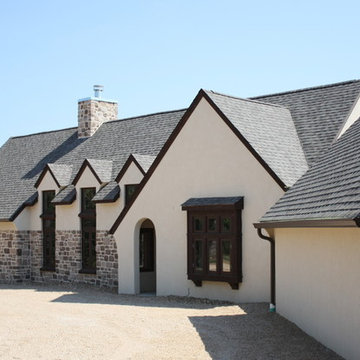
The owners love the french wine country so much that they built this beauty. The cedar was harvested from the site.
Immagine della facciata di una casa grande beige rustica a due piani con rivestimento in stucco e tetto a capanna
Immagine della facciata di una casa grande beige rustica a due piani con rivestimento in stucco e tetto a capanna
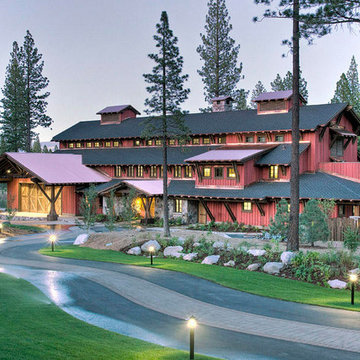
Hammerton
Esempio della facciata di una casa ampia rossa rustica a tre piani con rivestimento in legno e tetto a capanna
Esempio della facciata di una casa ampia rossa rustica a tre piani con rivestimento in legno e tetto a capanna
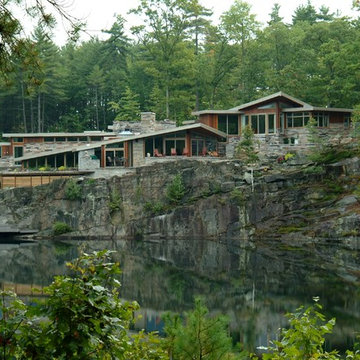
Lee Berard
Esempio della casa con tetto a falda unica ampio rustico a piani sfalsati con rivestimenti misti
Esempio della casa con tetto a falda unica ampio rustico a piani sfalsati con rivestimenti misti
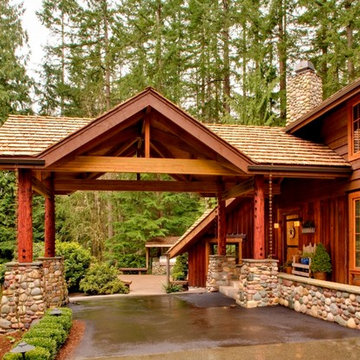
An elegant approach to a rustic log home.
Foto della villa grande marrone rustica a un piano con rivestimento in legno, tetto a capanna e copertura a scandole
Foto della villa grande marrone rustica a un piano con rivestimento in legno, tetto a capanna e copertura a scandole
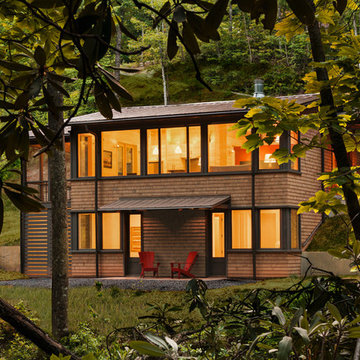
This mountain modern cabin outside of Asheville serves as a simple retreat for our clients. They are passionate about fly-fishing, so when they found property with a designated trout stream, it was a natural fit. We developed a design that allows them to experience both views and sounds of the creek and a relaxed style for the cabin - a counterpoint to their full-time residence.
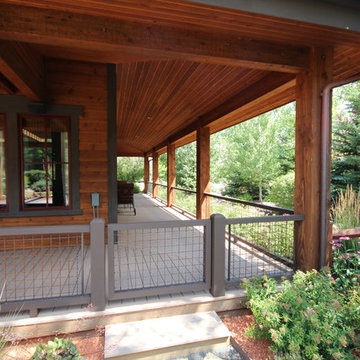
Immagine della facciata di una casa marrone rustica a un piano di medie dimensioni con rivestimento in legno
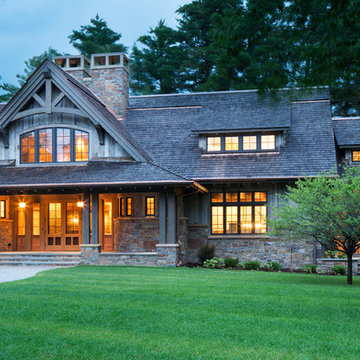
Builder: John Kraemer & Sons | Architect: TEA2 Architects | Interior Design: Marcia Morine | Photography: Landmark Photography
Ispirazione per la facciata di una casa beige rustica a due piani con rivestimenti misti e tetto a capanna
Ispirazione per la facciata di una casa beige rustica a due piani con rivestimenti misti e tetto a capanna
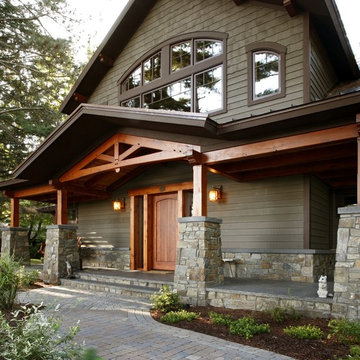
Idee per la facciata di una casa grande verde rustica a due piani con rivestimento in legno e tetto a capanna
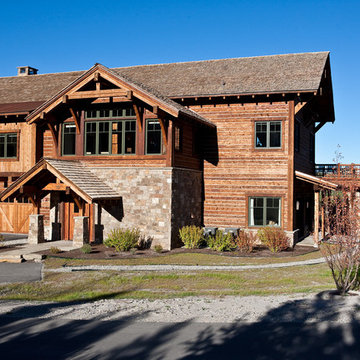
Esempio della villa grande marrone rustica a due piani con rivestimento in legno, tetto a capanna e copertura a scandole
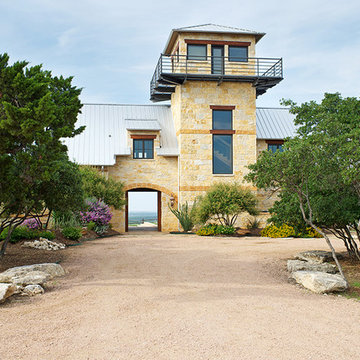
Sara Donaldson Photograph
Esempio della villa ampia beige rustica a due piani con rivestimento in pietra, tetto a capanna e copertura in metallo o lamiera
Esempio della villa ampia beige rustica a due piani con rivestimento in pietra, tetto a capanna e copertura in metallo o lamiera
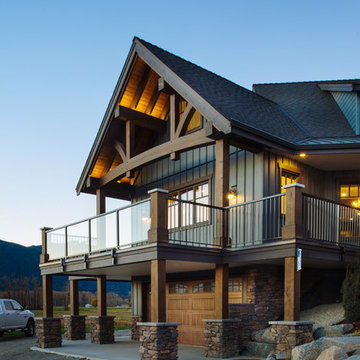
Ispirazione per la facciata di una casa grande beige rustica a tre piani con rivestimento in legno

Lake Cottage Porch, standing seam metal roofing and cedar shakes blend into the Vermont fall foliage. Simple and elegant.
Photos by Susan Teare
Idee per la facciata di una casa rustica a un piano con rivestimento in legno, copertura in metallo o lamiera e tetto nero
Idee per la facciata di una casa rustica a un piano con rivestimento in legno, copertura in metallo o lamiera e tetto nero
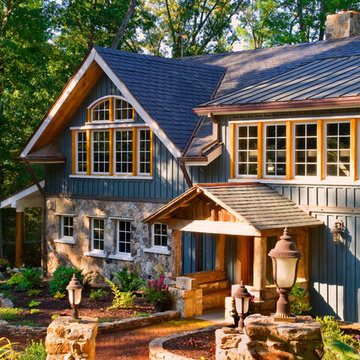
Tony Giammarino
Foto della villa grande verde rustica a due piani con rivestimenti misti, copertura mista e tetto a capanna
Foto della villa grande verde rustica a due piani con rivestimenti misti, copertura mista e tetto a capanna
Facciate di case rustiche
3
