Facciate di case rustiche con rivestimento in vinile
Filtra anche per:
Budget
Ordina per:Popolari oggi
81 - 100 di 371 foto
1 di 3
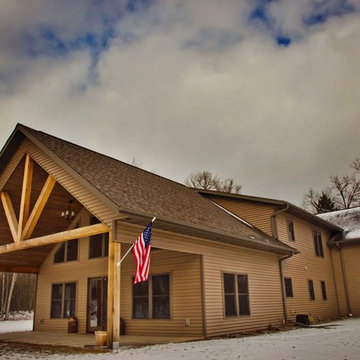
When you turn down our driveway and clear the woods, you'll see this sight. This is our home, model home and the headquarters for DW3 Construction. We built our home with love, nature and rustic appeal in mind. Keep looking and you'll realize it is all that and more.
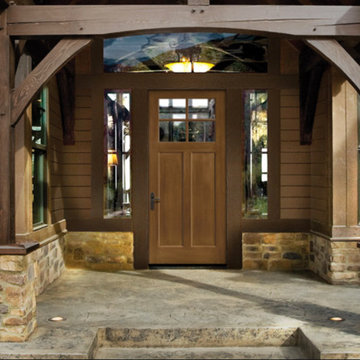
Idee per la facciata di una casa grande marrone rustica a due piani con rivestimento in vinile
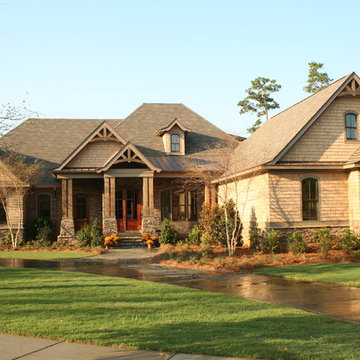
Idee per la facciata di una casa grande beige rustica a due piani con rivestimento in vinile, tetto a padiglione e abbinamento di colori
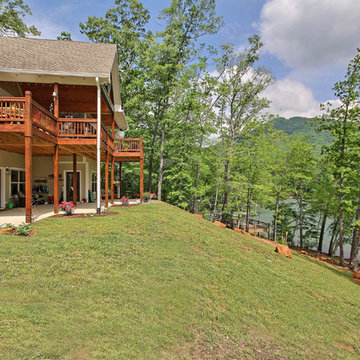
KMPICS.COM
Immagine della facciata di una casa beige rustica a due piani con rivestimento in vinile e tetto a capanna
Immagine della facciata di una casa beige rustica a due piani con rivestimento in vinile e tetto a capanna
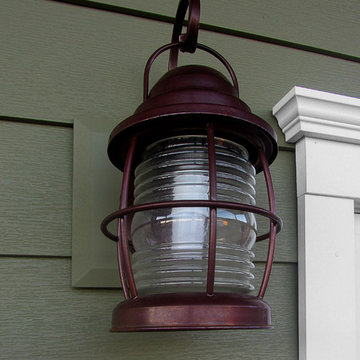
Celect 7” in Moss, Board & Batten in Moss and Trim in Frost
Immagine della villa verde rustica a due piani di medie dimensioni con rivestimento in vinile
Immagine della villa verde rustica a due piani di medie dimensioni con rivestimento in vinile
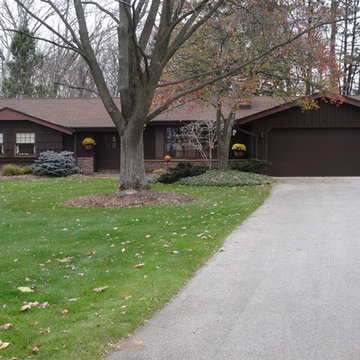
Garrett Martell
Esempio della facciata di una casa marrone rustica a due piani di medie dimensioni con rivestimento in vinile
Esempio della facciata di una casa marrone rustica a due piani di medie dimensioni con rivestimento in vinile
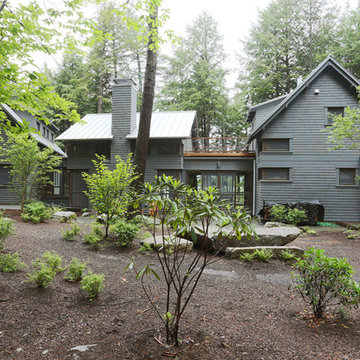
Idee per la villa grigia rustica a due piani di medie dimensioni con rivestimento in vinile, tetto a capanna e copertura in metallo o lamiera
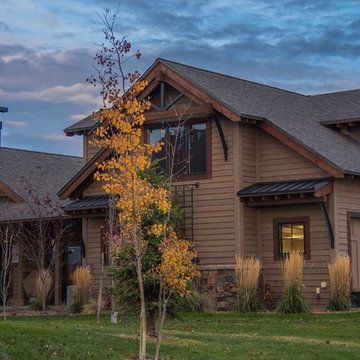
Esempio della facciata di una casa beige rustica a due piani di medie dimensioni con rivestimento in vinile e tetto a capanna
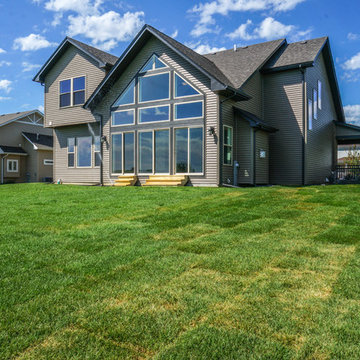
DJK Custom Homes
Immagine della facciata di una casa grande beige rustica a due piani con rivestimento in vinile
Immagine della facciata di una casa grande beige rustica a due piani con rivestimento in vinile
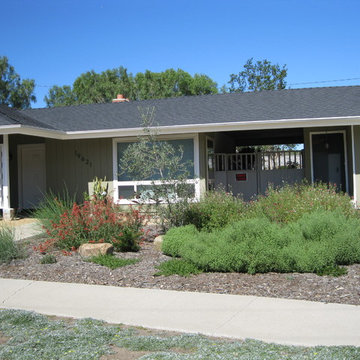
This garden which was mostly lawn was transformed into a hangout space for the local birds. The drought tolerant plants give them plenty of food and the seating area gives the homeowners a place to sit and watch the them.
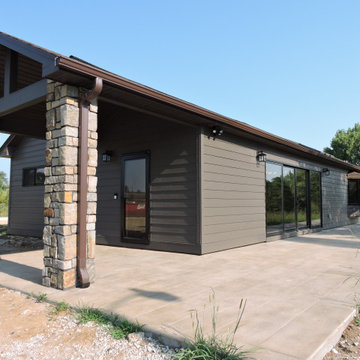
New James Hardie siding wraps the house, all new doors and windows were installed. A 16' sliding patio door was installed and a new stamped concrete patio borders the exterior. The entrance is now under a roof cover with stone pillars.
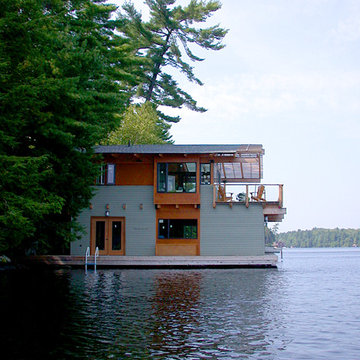
Architecture: Trevor McIvor
Construction Management: Trevor McIvor
Idee per la facciata di una casa grigia rustica a due piani di medie dimensioni con rivestimento in vinile
Idee per la facciata di una casa grigia rustica a due piani di medie dimensioni con rivestimento in vinile
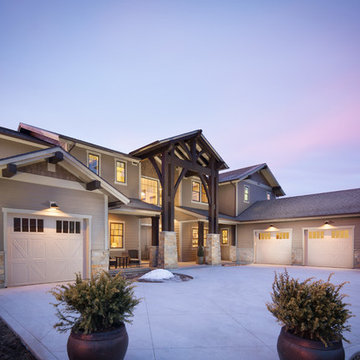
Achitect: Kevin L. Crook (www.klcarch.com)
Builder: Woodside Homes ( http://www.woodsidehomes.com/utah-community-east-creek-ranch)
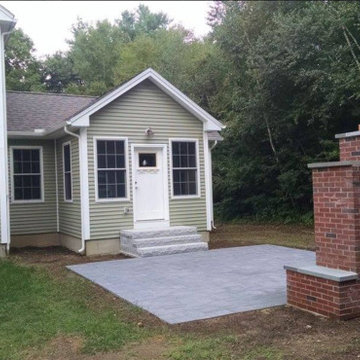
Idee per la facciata di una casa verde rustica a due piani di medie dimensioni con rivestimento in vinile e tetto a capanna
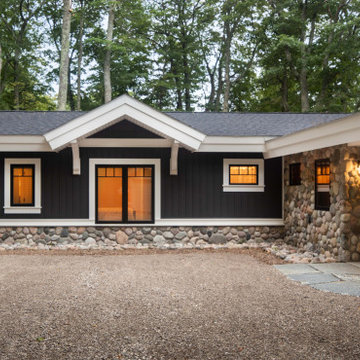
The client came to us to assist with transforming their small family cabin into a year-round residence that would continue the family legacy. The home was originally built by our client’s grandfather so keeping much of the existing interior woodwork and stone masonry fireplace was a must. They did not want to lose the rustic look and the warmth of the pine paneling. The view of Lake Michigan was also to be maintained. It was important to keep the home nestled within its surroundings.
There was a need to update the kitchen, add a laundry & mud room, install insulation, add a heating & cooling system, provide additional bedrooms and more bathrooms. The addition to the home needed to look intentional and provide plenty of room for the entire family to be together. Low maintenance exterior finish materials were used for the siding and trims as well as natural field stones at the base to match the original cabin’s charm.
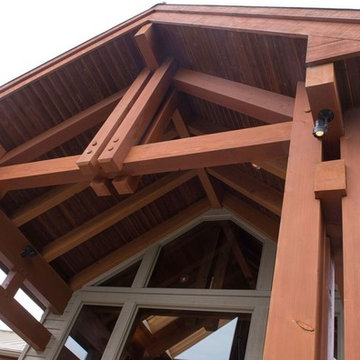
Immagine della facciata di una casa grande grigia rustica a due piani con rivestimento in vinile e tetto a capanna
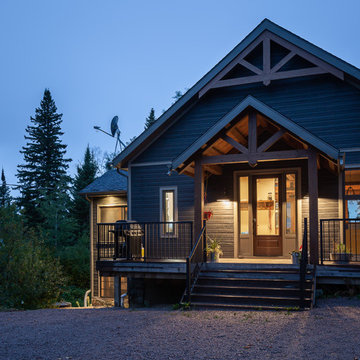
Whether it's a full covered entry or a gable detail, timber frame can add that rustic unique touch to the exterior of your home.
Idee per la villa grande grigia rustica a due piani con rivestimento in vinile, tetto a capanna e copertura a scandole
Idee per la villa grande grigia rustica a due piani con rivestimento in vinile, tetto a capanna e copertura a scandole
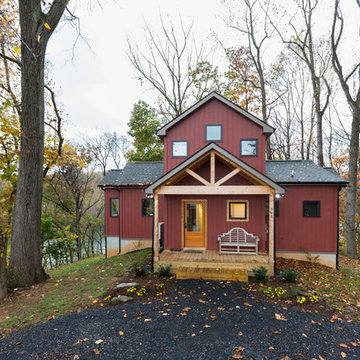
swartz photography
Foto della facciata di una casa rossa rustica a tre piani di medie dimensioni con rivestimento in vinile
Foto della facciata di una casa rossa rustica a tre piani di medie dimensioni con rivestimento in vinile
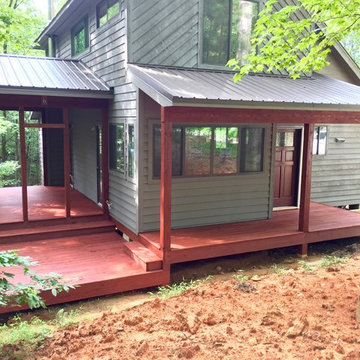
Idee per la facciata di una casa grigia rustica a due piani di medie dimensioni con rivestimento in vinile e tetto a capanna
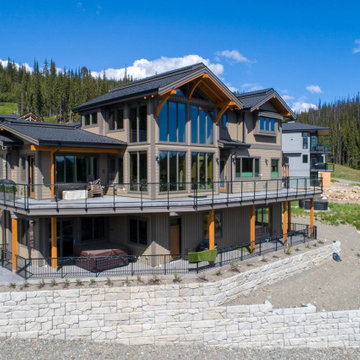
Rear exterior view
Foto della villa grande marrone rustica a tre piani con rivestimento in vinile, tetto a capanna e copertura a scandole
Foto della villa grande marrone rustica a tre piani con rivestimento in vinile, tetto a capanna e copertura a scandole
Facciate di case rustiche con rivestimento in vinile
5