Facciate di case rustiche con rivestimento in vinile
Filtra anche per:
Budget
Ordina per:Popolari oggi
21 - 40 di 371 foto
1 di 3
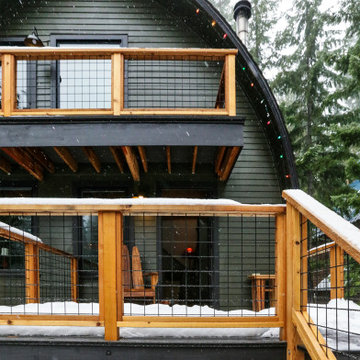
Mountain Cabin Remodel - Government Camp
Foto della villa verde rustica a tre piani con rivestimento in vinile, copertura a scandole, tetto marrone e pannelli sovrapposti
Foto della villa verde rustica a tre piani con rivestimento in vinile, copertura a scandole, tetto marrone e pannelli sovrapposti
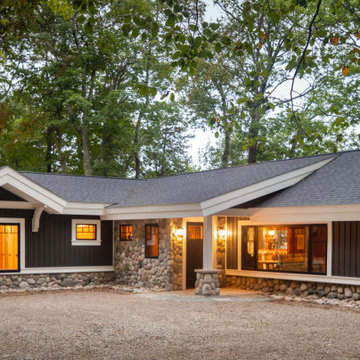
The client came to us to assist with transforming their small family cabin into a year-round residence that would continue the family legacy. The home was originally built by our client’s grandfather so keeping much of the existing interior woodwork and stone masonry fireplace was a must. They did not want to lose the rustic look and the warmth of the pine paneling. The view of Lake Michigan was also to be maintained. It was important to keep the home nestled within its surroundings.
There was a need to update the kitchen, add a laundry & mud room, install insulation, add a heating & cooling system, provide additional bedrooms and more bathrooms. The addition to the home needed to look intentional and provide plenty of room for the entire family to be together. Low maintenance exterior finish materials were used for the siding and trims as well as natural field stones at the base to match the original cabin’s charm.
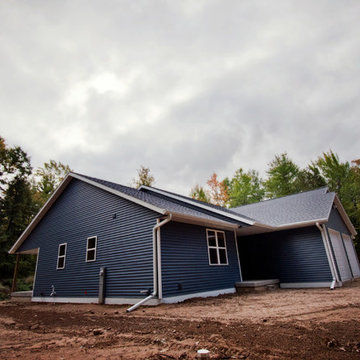
Tomaszewski House is nestled in the woods on Wood Duck Lane in Crivitz, WI. The home has fantastic forest views -- making its blue vinyl siding pop amongst the greenery.
Kim Hanson Photography, Art & Design
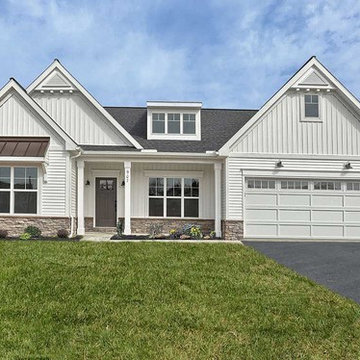
This 1-story home with open floorplan includes 2 bedrooms and 2 bathrooms. Stylish hardwood flooring flows from the Foyer through the main living areas. The Kitchen with slate appliances and quartz countertops with tile backsplash. Off of the Kitchen is the Dining Area where sliding glass doors provide access to the screened-in porch and backyard. The Family Room, warmed by a gas fireplace with stone surround and shiplap, includes a cathedral ceiling adorned with wood beams. The Owner’s Suite is a quiet retreat to the rear of the home and features an elegant tray ceiling, spacious closet, and a private bathroom with double bowl vanity and tile shower. To the front of the home is an additional bedroom, a full bathroom, and a private study with a coffered ceiling and barn door access.
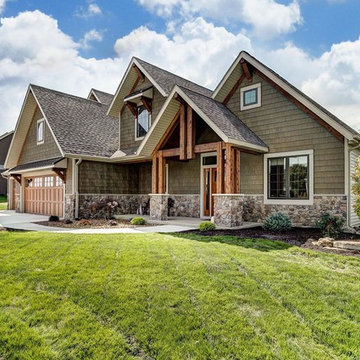
Foto della villa grande verde rustica a due piani con rivestimento in vinile, tetto a capanna e copertura a scandole
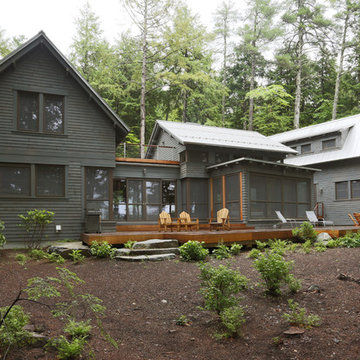
Idee per la villa grigia rustica a due piani di medie dimensioni con rivestimento in vinile, tetto a capanna e copertura in metallo o lamiera
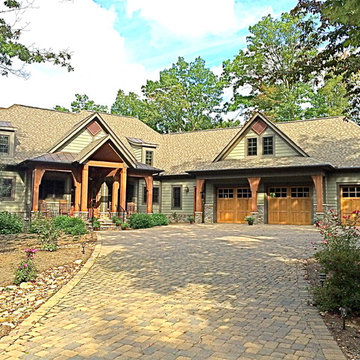
Cliffs at Mtn Park home.
Idee per la villa grande verde rustica a due piani con rivestimento in vinile, tetto a padiglione e copertura a scandole
Idee per la villa grande verde rustica a due piani con rivestimento in vinile, tetto a padiglione e copertura a scandole
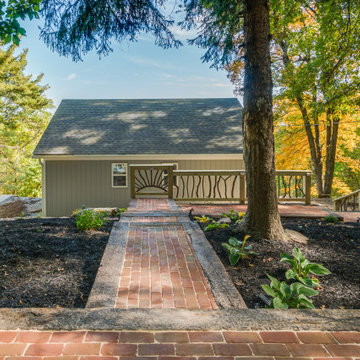
We wanted to transform the entry to garner a cottage feel upon approach. Walk and steps were done with railroad tie borders with recycled brick taken from a project in Old Town Alexandria
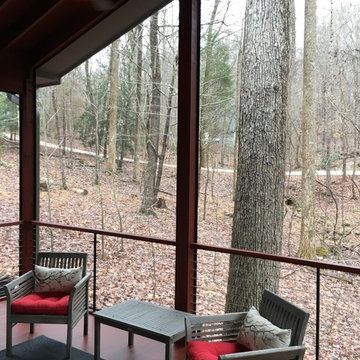
Foto della facciata di una casa grigia rustica a due piani di medie dimensioni con rivestimento in vinile e tetto a capanna
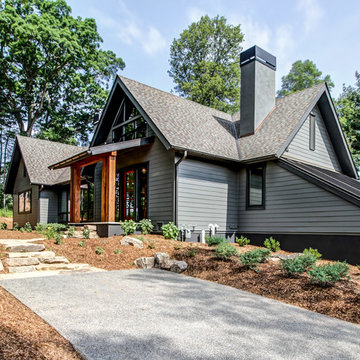
Esempio della facciata di una casa grande grigia rustica a tre piani con rivestimento in vinile e tetto a capanna
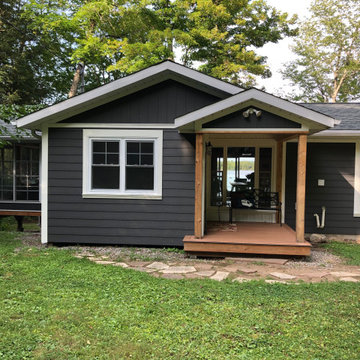
The entry porch provides a weather protected entrance to the cottage.
Idee per la villa grigia rustica a un piano di medie dimensioni con rivestimento in vinile, tetto a capanna e copertura a scandole
Idee per la villa grigia rustica a un piano di medie dimensioni con rivestimento in vinile, tetto a capanna e copertura a scandole
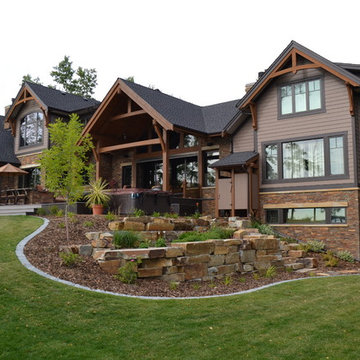
Idee per la villa ampia marrone rustica a due piani con rivestimento in vinile, tetto a capanna e copertura a scandole
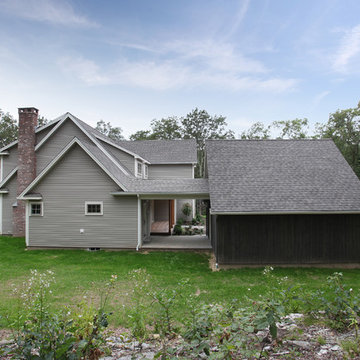
Michael Bowman Photography
Foto della facciata di una casa grigia rustica a due piani con rivestimento in vinile
Foto della facciata di una casa grigia rustica a due piani con rivestimento in vinile
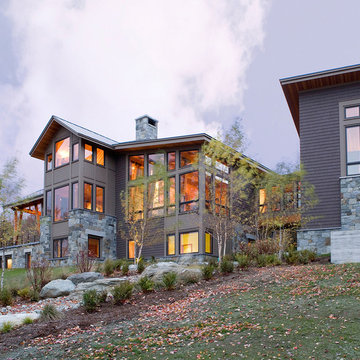
A new residence located on a sloping site, the home is designed to take full advantage of its mountain surroundings. The arrangement of building volumes allows the grade and water to flow around the project. The primary living spaces are located on the upper level, providing access to the light, air and views of the landscape. The design embraces the materials, methods and forms of traditional northeastern rural building, but with a definitive clean, modern twist.
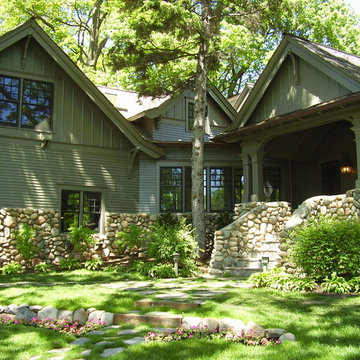
Foto della facciata di una casa grande verde rustica a due piani con rivestimento in vinile e tetto a capanna
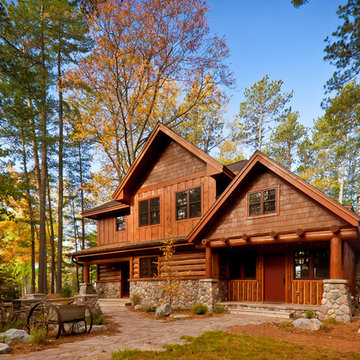
Ispirazione per la villa marrone rustica a due piani di medie dimensioni con rivestimento in vinile, tetto a capanna e copertura a scandole
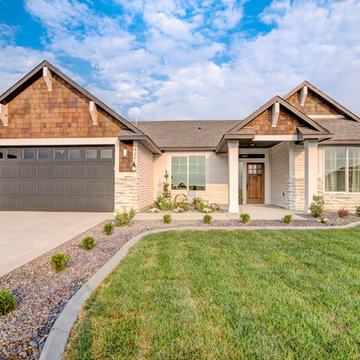
Beautiful home with cedar stained shakes, Glacier White stacked stone accents, covered front porch and a craftsman style stained wood front door.
Esempio della villa bianca rustica a un piano di medie dimensioni con rivestimento in vinile e copertura a scandole
Esempio della villa bianca rustica a un piano di medie dimensioni con rivestimento in vinile e copertura a scandole
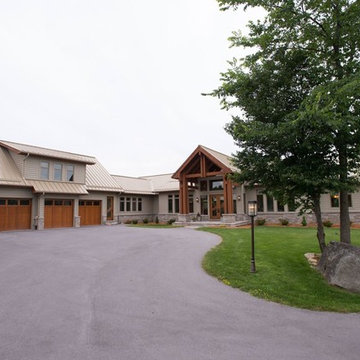
Ispirazione per la facciata di una casa grande grigia rustica a due piani con rivestimento in vinile e tetto a capanna
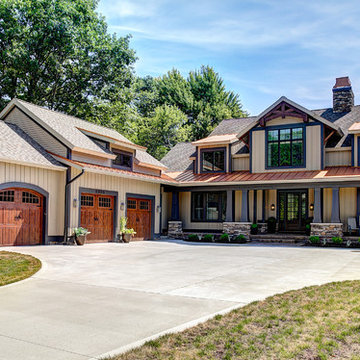
Idee per la villa grande beige rustica a due piani con rivestimento in vinile, tetto a capanna e copertura mista
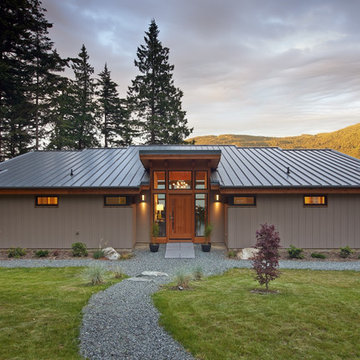
East Sound, Puget Sound, Washington State
Photography: Dale Lang
Idee per la facciata di una casa grigia rustica a un piano di medie dimensioni con rivestimento in vinile e copertura in metallo o lamiera
Idee per la facciata di una casa grigia rustica a un piano di medie dimensioni con rivestimento in vinile e copertura in metallo o lamiera
Facciate di case rustiche con rivestimento in vinile
2