Facciate di case rustiche con rivestimento in cemento
Filtra anche per:
Budget
Ordina per:Popolari oggi
41 - 60 di 500 foto
1 di 3
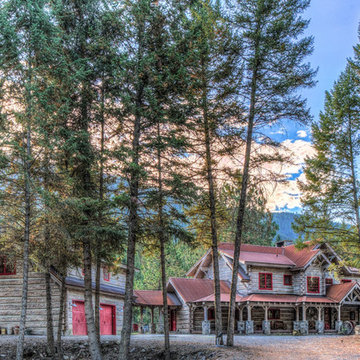
This rustic residential retreat is made from concrete logs from Everlog
Ispirazione per la villa grande beige rustica a due piani con rivestimento in cemento, tetto a capanna e copertura in metallo o lamiera
Ispirazione per la villa grande beige rustica a due piani con rivestimento in cemento, tetto a capanna e copertura in metallo o lamiera
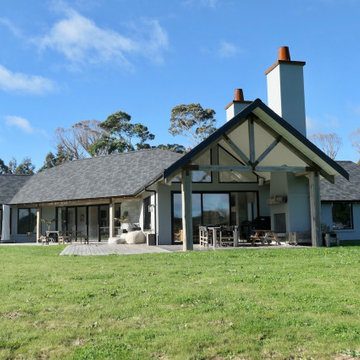
Ispirazione per la villa ampia grigia rustica a un piano con rivestimento in cemento, tetto a capanna e copertura a scandole
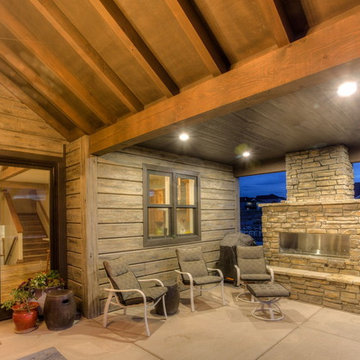
Overlooking the 8th green this golf retreat home is clad using our 10″ Plank EverLog Concrete Log Siding in our Weathered Gray color. The gables and dormers use our concrete board & batten siding.
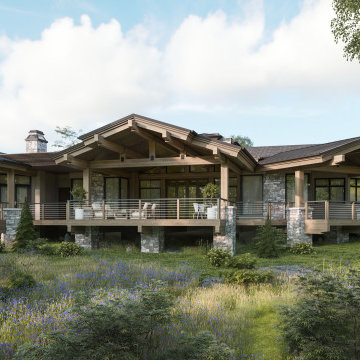
Esempio della villa grande grigia rustica a un piano con rivestimento in cemento, tetto a capanna e copertura mista
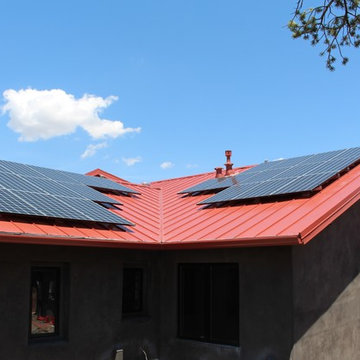
Foto della villa grande grigia rustica a due piani con rivestimento in cemento, tetto a capanna e copertura in metallo o lamiera
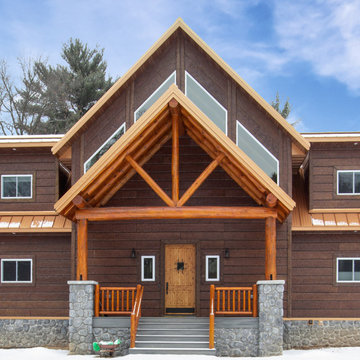
Make sure your home stands out, and while you’re at it, make sure your siding is maintenance free! Learn more about NextGen Logs’ concrete log siding.
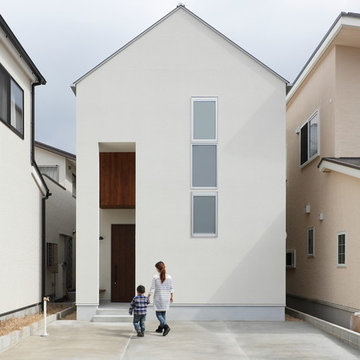
Ispirazione per la villa piccola bianca rustica a due piani con rivestimento in cemento, tetto a capanna e copertura in metallo o lamiera
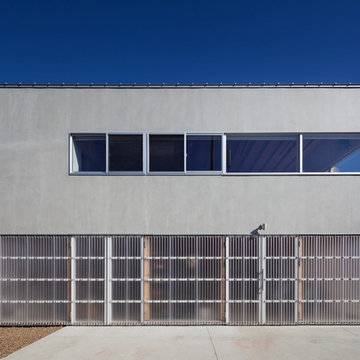
Foto della facciata di una casa grigia rustica a due piani con rivestimento in cemento e copertura in metallo o lamiera
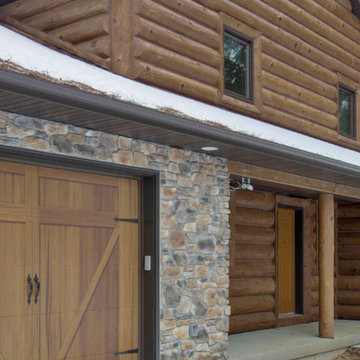
As a business, we understand wanting to worry about your product, and not about the maintenance that comes with your location. NextGen Logs concrete log siding offers business owners a maintenance-free log siding alternative.
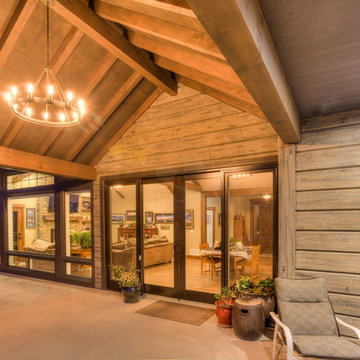
Overlooking the 8th green this golf retreat home is clad using our 10″ Plank EverLog Concrete Log Siding in our Weathered Gray color. The gables and dormers use our concrete board & batten siding.
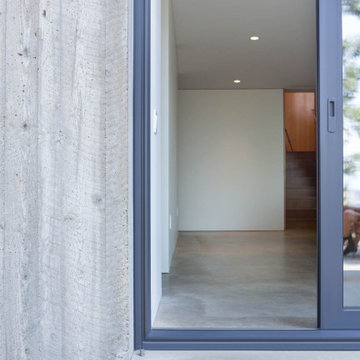
The home creates a balance between modern architectural design and the incredible scenery surrounding it by preserving much of the natural landscape and taking advantage of natural sunlight and air flow.
Plans were drawn using passive house principles – showing a continuous insulation layer with appropriate thicknesses for the Montana climate around the entire conditioned space to minimize heat loss during winters and heat gain during summers. Overhangs and other shading devices allow the low winter sun into the building and keep the high summer sun out.
Glo European Windows A7 series was carefully selected for the Elk Ridge Passive House because of their High Solar Heat Gain Coefficient which allows the home to absorb free solar heat, and a low U-value to retain this heat once the sun sets.
The A7 windows were an excellent choice for durability and the ability to remain resilient in the harsh winter climate. Glo’s European hardware ensures smooth operation for fresh air and ventilation. The A7 windows from Glo were an easy choice for the Elk Ridge Passive House project.
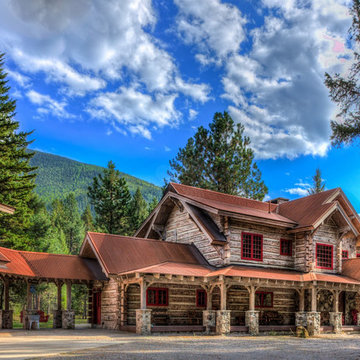
This rustic residential retreat is made from concrete logs from Everlog
Ispirazione per la villa grande beige rustica a due piani con rivestimento in cemento, tetto a capanna e copertura in metallo o lamiera
Ispirazione per la villa grande beige rustica a due piani con rivestimento in cemento, tetto a capanna e copertura in metallo o lamiera
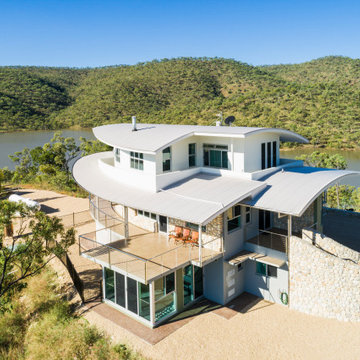
The basis for the site-planning is the reuse of existing circulation paths connecting the house to the 25 hectare lake +
magnificent views to the mountains + valleys . Perched above the Walsh River (west) + lake, the architecture utilises
passive design to provide comfortable living in a tropical-savanna climate. (Refer-conceptsheet-energy
conservation+axial connectivity).
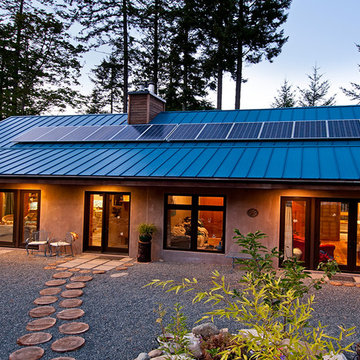
A passive solar home built on Saltspring Island from Concrete Insulated Panels. Operates independently from all public infrastructure. Using Solar P.V and a battery bank as the homes power source, collecting water from the roof into a 5000 gallon rain water collection system. The heat source is passive solar, wood burning fireplace.The home consumes 4500KW per year in heat.
Photos by Leanna Rathkelly
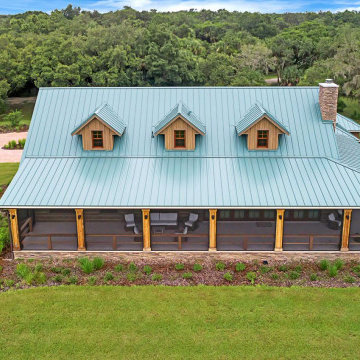
This Southern Florida farmhouse may look like it’s been there for generations but this brand new home is built by PBS Contractors to withstand everything that mother nature can throw at it.
The exterior walls are constructed with our ship-lap style 10″ Plank EverLog Siding and our vertical Board and Batten, pre-finished with a custom color we call Western Tan and Weatherall chinking in the same tone.
The siding is attached to 1×3 treated furring strips over rigid foam insulation and all are anchored to the 8″ CMU and cast-in-place concrete wall with concrete screws.
Our product is perfect the tropical climate of Florida and can withstand the daily rain, humidity, bugs, termites and when combined with solid building methods like CMU and ICF, hurricanes.
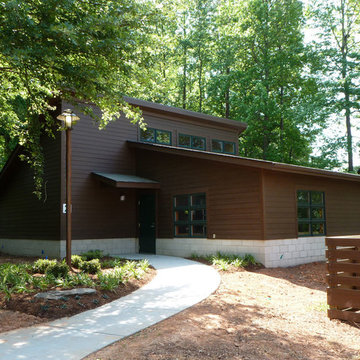
Beautiful Nichiha fiber cement siding with a dark natural tone finish. All of the siding, trim and soffit materials were prefinished in our facility during the winter and installed shortly thereafter.
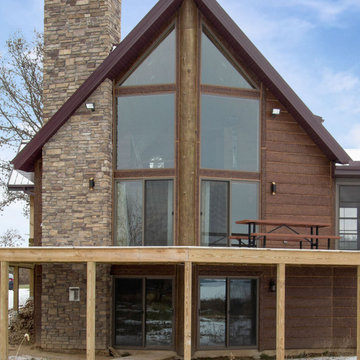
Tag a friend who would live in this NextGen Logs home with you, maintenance free!
Foto della villa marrone rustica con rivestimento in cemento
Foto della villa marrone rustica con rivestimento in cemento
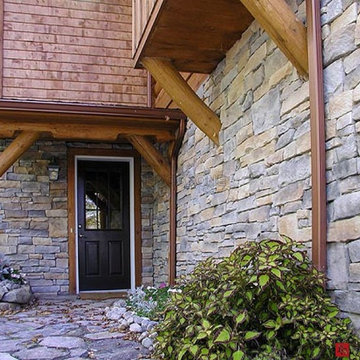
LEDGE ROCK
The Ledge Rock, with its varied relief adds character to any room. This stone can be combined with the Wide Ledge or even the Split Limestone to achieve a unique combination.
SPLIT LIMESTONE
This roughly squared stone lends permanence and richness to any architecture. Hundreds of moulds are used to achieve a random fit, thus avoiding a patterned look. Colours can be mixed to blend with any particular colour scheme.
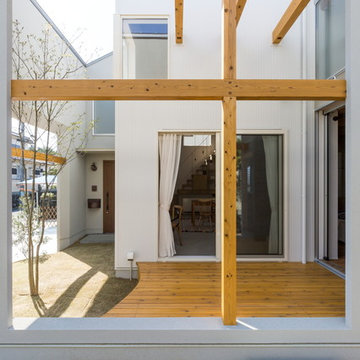
Ispirazione per la villa grigia rustica a due piani di medie dimensioni con rivestimento in cemento, tetto a padiglione e copertura in metallo o lamiera
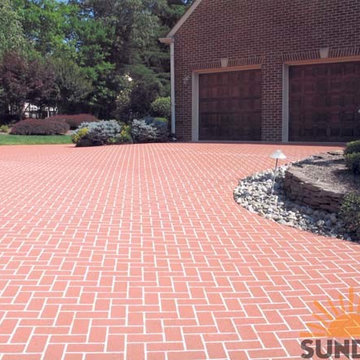
Durable, beautiful, and economical. Such is the driveway that Nevada Concrete Coating Specialists install for every client's home. We give personality to your residential spaces. Call us today!
Nevada Concrete Coatings Specialist
1173 Via Vernio
Henderson, NV 89052
(702) 979-7722
http://www.ConcreteResurfacingLasVegas.com
Facciate di case rustiche con rivestimento in cemento
3