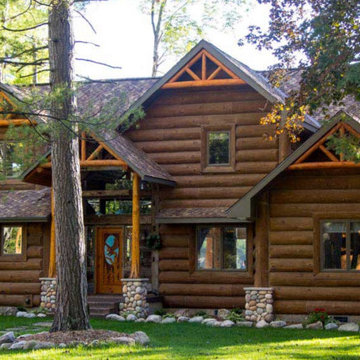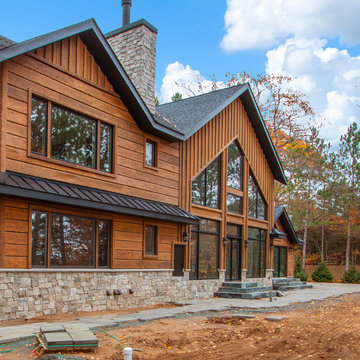Facciate di case rustiche con rivestimento in cemento
Filtra anche per:
Budget
Ordina per:Popolari oggi
21 - 40 di 500 foto
1 di 3
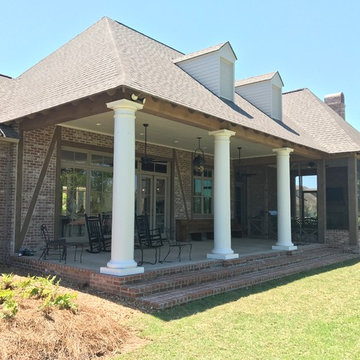
Large creole style rear porch view overlooking Cane River.
Foto della villa grande multicolore rustica a un piano con rivestimento in cemento, tetto a padiglione e copertura a scandole
Foto della villa grande multicolore rustica a un piano con rivestimento in cemento, tetto a padiglione e copertura a scandole
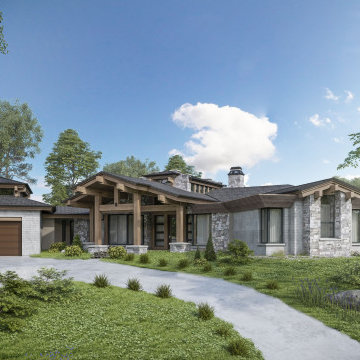
Foto della villa grande grigia rustica a un piano con rivestimento in cemento, tetto a capanna e copertura mista
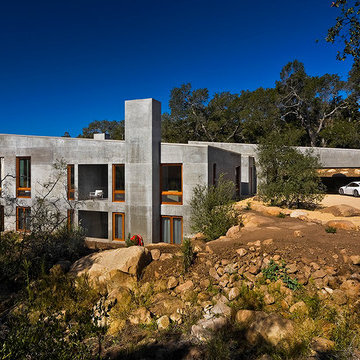
Photography ©Ciro Coelho/ArquitecturalPhoto.com
Esempio della facciata di una casa grigia rustica a due piani con rivestimento in cemento
Esempio della facciata di una casa grigia rustica a due piani con rivestimento in cemento
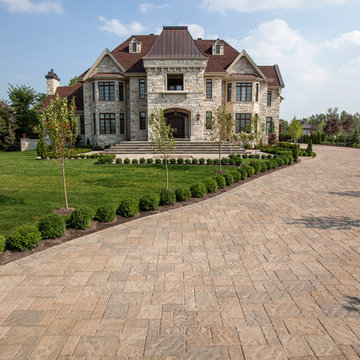
Idee per la villa grande grigia rustica a tre piani con rivestimento in cemento, tetto a padiglione e copertura a scandole
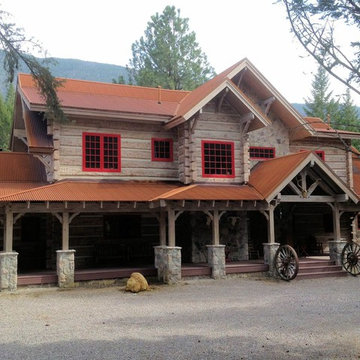
Broken Arrow Construction: 406-544-9509
Foto della facciata di una casa grigia rustica a due piani con rivestimento in cemento
Foto della facciata di una casa grigia rustica a due piani con rivestimento in cemento
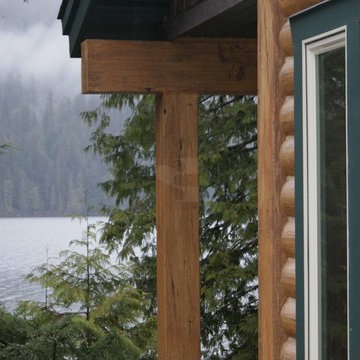
After turning off the highway into the trees on Bull Lake in Northwest Montana you’ll emerge from a tunnel like driveway to find this beautiful concrete log cabin perched within jumping distance of the water. Featuring our structural insulated 8″ Round EverLog concrete logs the home stays nice and warm in the winter and cool in the summer with the added benefit of never having to maintain the logs. The logs were finished in our Golden color while the EverLog Board & Batten siding used for the gables and dormers was finished in our Natural Brown.
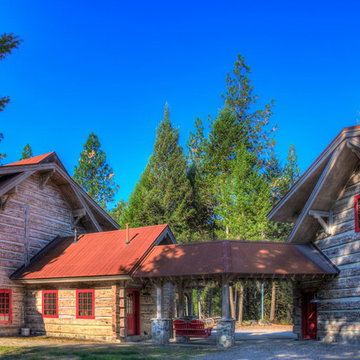
This rustic residential retreat is made from concrete logs from Everlog
Immagine della villa grande beige rustica a due piani con rivestimento in cemento, tetto a capanna e copertura in metallo o lamiera
Immagine della villa grande beige rustica a due piani con rivestimento in cemento, tetto a capanna e copertura in metallo o lamiera
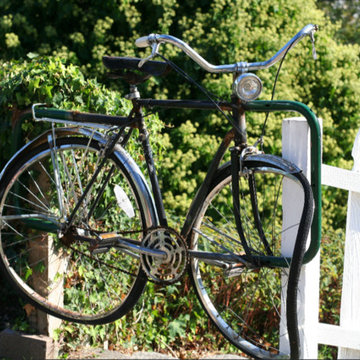
handcrafted wrought iron garden gates
Foto della facciata di una casa beige rustica a un piano di medie dimensioni con rivestimento in cemento e tetto a capanna
Foto della facciata di una casa beige rustica a un piano di medie dimensioni con rivestimento in cemento e tetto a capanna
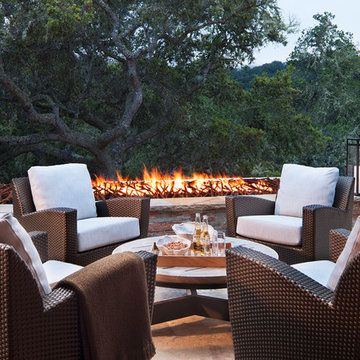
The outdoor fire pit and patio provide a wonderful area to sit and enjoy and evening while taking in the natural beauty of the Carmel wilderness.
Idee per la facciata di una casa grande marrone rustica a due piani con rivestimento in cemento e tetto a capanna
Idee per la facciata di una casa grande marrone rustica a due piani con rivestimento in cemento e tetto a capanna
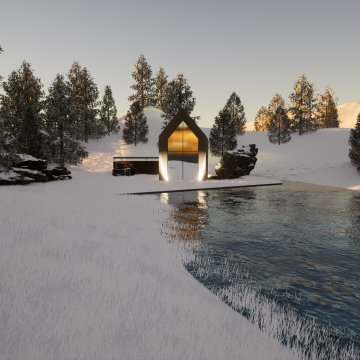
Idee per la villa rustica a due piani di medie dimensioni con rivestimento in cemento e tetto a capanna
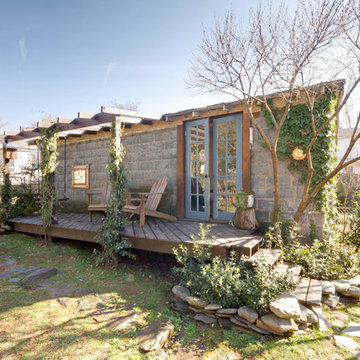
Esempio della facciata di una casa rustica a un piano con rivestimento in cemento
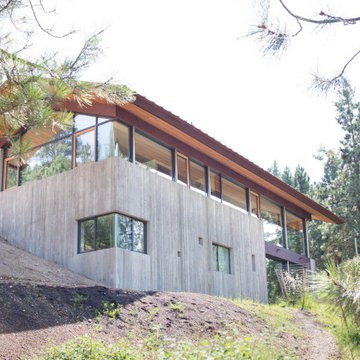
The home creates a balance between modern architectural design and the incredible scenery surrounding it by preserving much of the natural landscape and taking advantage of natural sunlight and air flow.
Plans were drawn using passive house principles – showing a continuous insulation layer with appropriate thicknesses for the Montana climate around the entire conditioned space to minimize heat loss during winters and heat gain during summers. Overhangs and other shading devices allow the low winter sun into the building and keep the high summer sun out.
Glo European Windows A7 series was carefully selected for the Elk Ridge Passive House because of their High Solar Heat Gain Coefficient which allows the home to absorb free solar heat, and a low U-value to retain this heat once the sun sets.
The A7 windows were an excellent choice for durability and the ability to remain resilient in the harsh winter climate. Glo’s European hardware ensures smooth operation for fresh air and ventilation. The A7 windows from Glo were an easy choice for the Elk Ridge Passive House project.
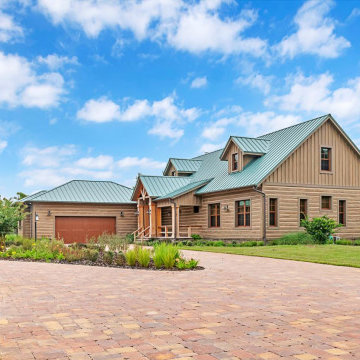
This Southern Florida farmhouse may look like it’s been there for generations but this brand new home is built by PBS Contractors to withstand everything that mother nature can throw at it.
The exterior walls are constructed with our ship-lap style 10″ Plank EverLog Siding and our vertical Board and Batten, pre-finished with a custom color we call Western Tan and Weatherall chinking in the same tone.
The siding is attached to 1×3 treated furring strips over rigid foam insulation and all are anchored to the 8″ CMU and cast-in-place concrete wall with concrete screws.
Our product is perfect the tropical climate of Florida and can withstand the daily rain, humidity, bugs, termites and when combined with solid building methods like CMU and ICF, hurricanes.
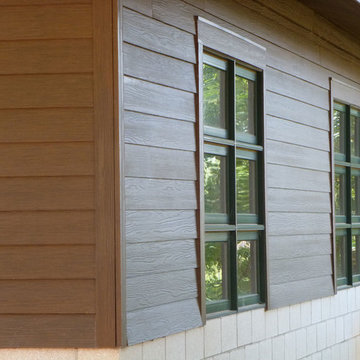
Nichiha fiber cement siding prefinished with a dark natural wood tone finish.
Esempio della facciata di una casa grande marrone rustica a un piano con rivestimento in cemento
Esempio della facciata di una casa grande marrone rustica a un piano con rivestimento in cemento
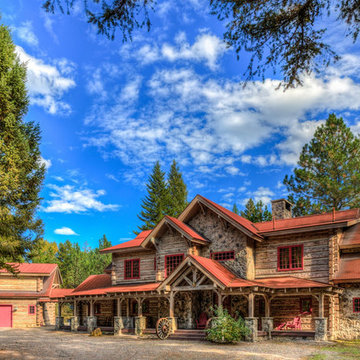
This rustic residential retreat is made from concrete logs from Everlog
Ispirazione per la villa grande beige rustica a due piani con rivestimento in cemento, tetto a capanna e copertura in metallo o lamiera
Ispirazione per la villa grande beige rustica a due piani con rivestimento in cemento, tetto a capanna e copertura in metallo o lamiera
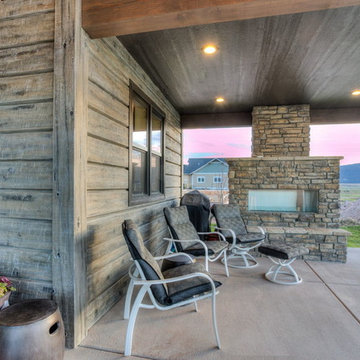
Overlooking the 8th green this golf retreat home is clad using our 10″ Plank EverLog Concrete Log Siding in our Weathered Gray color. The gables and dormers use our concrete board & batten siding.
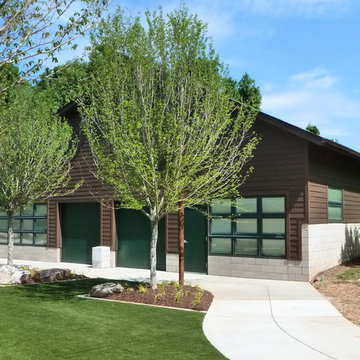
Nichiha fiber cement siding, trim and soffit prefinished with a dark natural wood tone finish.
Immagine della facciata di una casa grande marrone rustica a un piano con rivestimento in cemento
Immagine della facciata di una casa grande marrone rustica a un piano con rivestimento in cemento
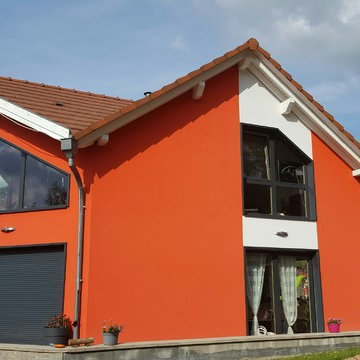
Idee per la villa rossa rustica a piani sfalsati di medie dimensioni con rivestimento in cemento, tetto a mansarda e copertura in tegole
Facciate di case rustiche con rivestimento in cemento
2
