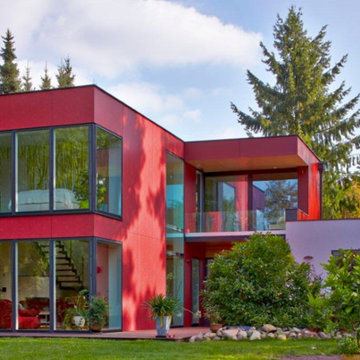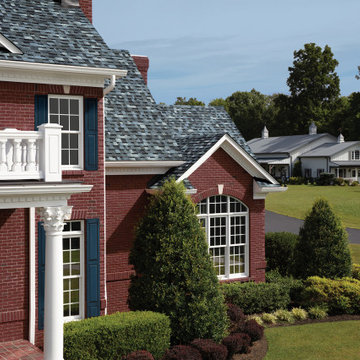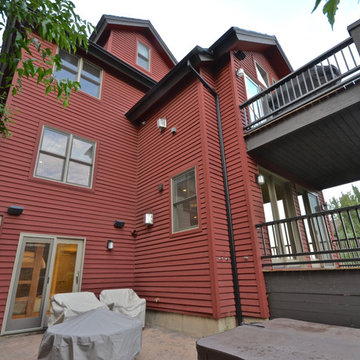Facciate di case rosse rosse
Filtra anche per:
Budget
Ordina per:Popolari oggi
101 - 120 di 465 foto
1 di 3
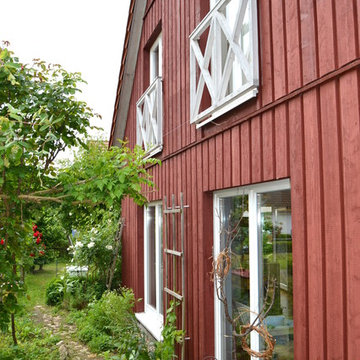
Ispirazione per la villa grande rossa country a due piani con rivestimento in legno, tetto a capanna e copertura in tegole
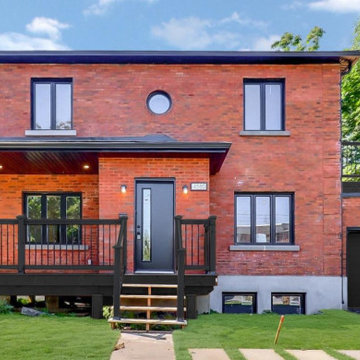
Esempio della villa rossa contemporanea a due piani con rivestimento in mattoni
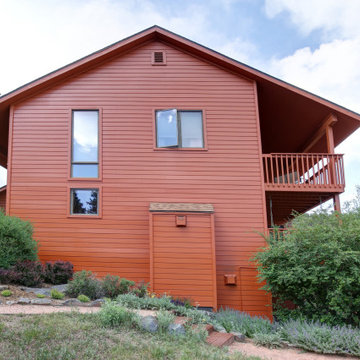
Even though this home in Evergreen was built in 1994, its cedar siding was looking bad. The aging siding was peeling, cracking, and swelling. This homeowner called Colorado Siding Repair to replace all the of the home’s siding! The homeowner had a very specific dream for their design and our team worked with them to make it a reality.
We installed engineered wood siding in a 1 x 8 channel lap siding with a 7 inch reveal. This tongue and groove siding has a beautiful look. To complete the look we painted the home with Sherwin Williams Duration in Pennywise to give this mountain home a beautiful rustic profile. We finished the home’s transformation by replacing the home’s lighting fixtures and painting its decks.
How do you think this mountain home turned out?
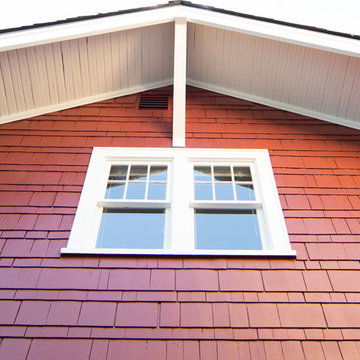
Esempio della facciata di una casa rossa american style a due piani di medie dimensioni con rivestimento in legno e tetto a capanna
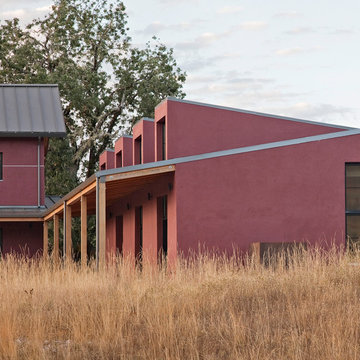
Copyrights: WA design
Esempio della villa grande rossa contemporanea a due piani con rivestimento in stucco e copertura in metallo o lamiera
Esempio della villa grande rossa contemporanea a due piani con rivestimento in stucco e copertura in metallo o lamiera
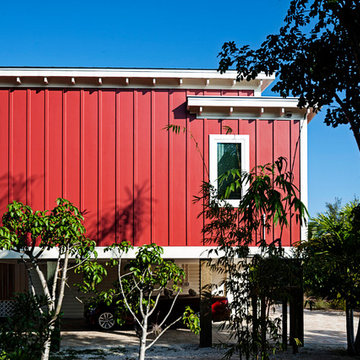
JoCoFi Photography
Foto della facciata di una casa piccola rossa moderna a un piano con rivestimento in legno e tetto piano
Foto della facciata di una casa piccola rossa moderna a un piano con rivestimento in legno e tetto piano
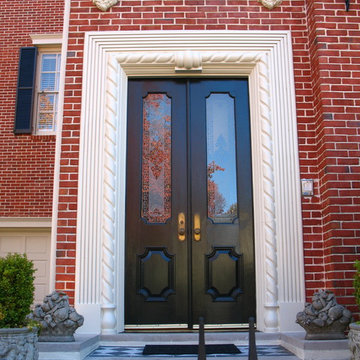
Gregory C. Mix, RA, AIA
Immagine della facciata di una casa grande rossa classica a tre piani con rivestimento in mattoni e tetto piano
Immagine della facciata di una casa grande rossa classica a tre piani con rivestimento in mattoni e tetto piano
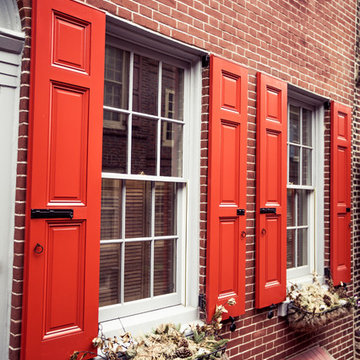
Elfreth's Alley in Philadelphia is considered the oldest residential street in the country; truly the original working class block right in the heart of where our Founding Father's built the fundamental tenets of our nation.
With such a responsibility to history, and working with not one, but two formal historic associations, as well as a homeowner with a keen sense on restoring the exact elements of the home, the detail in these shutters matches what was done over 200 years ago, and even longer! The custom trim, custom panel and louver splits, even the placement of the hardware and color -- Timberlane worked closely with historical specialists and window specialists to make sure ever detail was exact.
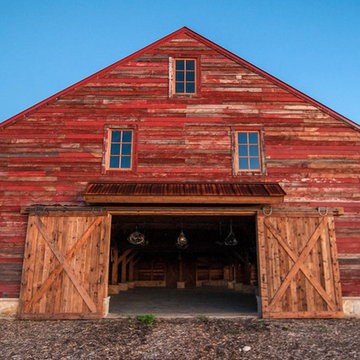
Idee per la facciata di una casa ampia rossa country a tre piani con rivestimento in legno e tetto a capanna
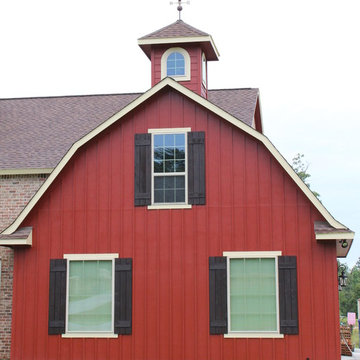
Ispirazione per la facciata di una casa rossa country a due piani di medie dimensioni con rivestimento in legno
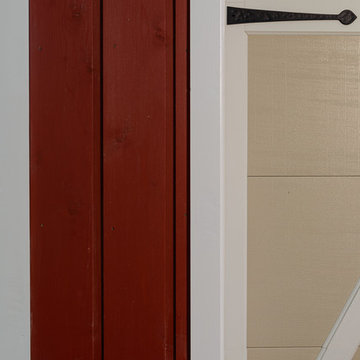
Big red barn with vertically installed 1x10 channel rustic cedar siding.
*******************************************************************
Buffalo Lumber specializes in Custom Milled, Factory Finished Wood Siding and Paneling. We ONLY do real wood.
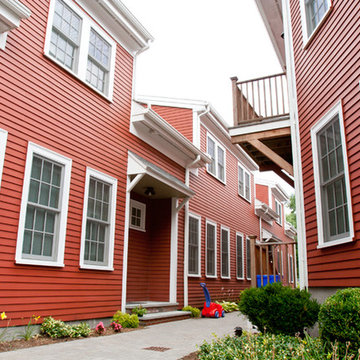
Peter Quinn Architects LLC
Photograph by Paula Nistal
Ispirazione per la facciata di una casa grande rossa industriale a due piani con rivestimenti misti
Ispirazione per la facciata di una casa grande rossa industriale a due piani con rivestimenti misti
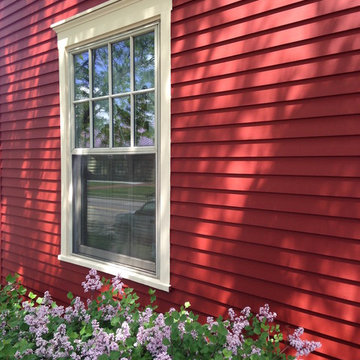
Last year, Ohio Exteriors was asked to tear down the two story, uninsulated structure on the rear of a house in Canal Winchester, and then rebuild it from the ground up. We installed primed paulownia exterior wood siding on the new structure. Now that the weather has warmed up, we were finally able to go back and paint the entire house. The new look is amazing!
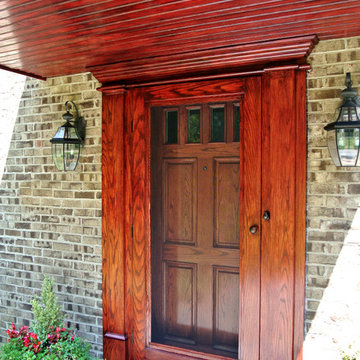
We removed the existing step-stone walkway to this home, and replaced it with a custom walkway created with slate tile on a diagonal. Adding contrast and sophistication is a brick row border.
The house previously had no covered entry way, leaving the homeowner with no protection in foul weather. We custom stained the door and wooden soffit. The columns and portico feature custom trim, dental molding, and railing. Not only does this home have outstanding curb appeal, but also has a warm entryway for friends and family.
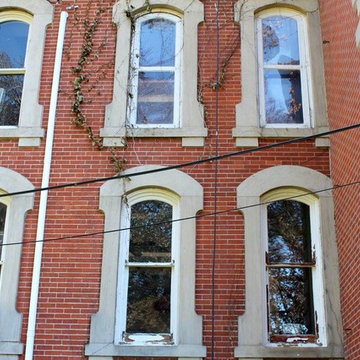
Before photo of the windows.
Idee per la villa ampia rossa vittoriana a tre piani con rivestimento in mattoni, tetto a capanna e copertura mista
Idee per la villa ampia rossa vittoriana a tre piani con rivestimento in mattoni, tetto a capanna e copertura mista
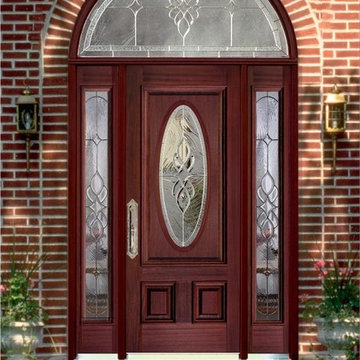
Visit Our Showroom
8000 Locust Mill St.
Ellicott City, MD 21043
Signature Serenity Series Adams door w/ full-lite s/l’s and half-round transom, Sapele, Brass Caming
Sapele, Knotty Alder, Oak and Pine
Custom door & glass designs available
Sturdy glue and dowel construction
Engineered stile and rail core to reduce twist and bow
Doors feature 6 3/8″ stiles
Raised molding and panel profile
Panels are engineered back to back to inhibit splitting and allow independent movement for expansion or contraction
Pre-hung units
CNC routed hardware preps for precision fit on hinges, mortise and multipoint lock systems
Panels are 2-piece, back to back to allow for expansion between interior & exterior
Glass is siliconed to door openings, allowing it to “float” while maintaining a weather tight seal
One year door warranty. For more details, please visit
Thickness: 1 3/4″
Door Widths: 2’8″, 3’0″
Side-lite Widths: 1’0″, 1’2″
Door Heights: 6’8″, 8’0″
Panels: 1 3/8″ Raised profile
Glass: 1″ I.G.
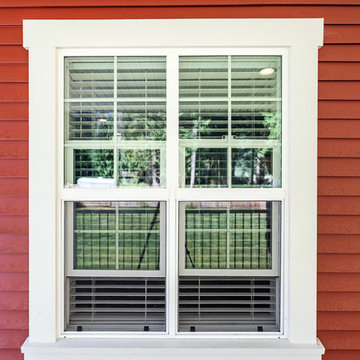
Quaint, red guest cottage with an expansive covered front porch and farmhouse style red siding and window trim.
Photos by Brice Ferre
Esempio della villa piccola rossa classica a un piano con rivestimento in vinile, tetto a capanna e copertura a scandole
Esempio della villa piccola rossa classica a un piano con rivestimento in vinile, tetto a capanna e copertura a scandole
Facciate di case rosse rosse
6
