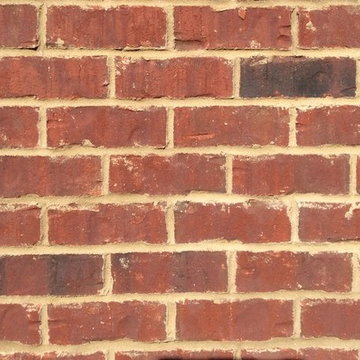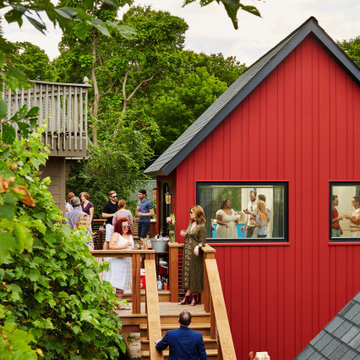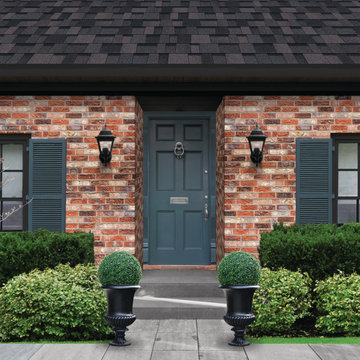Facciate di case rosse rosse
Filtra anche per:
Budget
Ordina per:Popolari oggi
61 - 80 di 465 foto
1 di 3
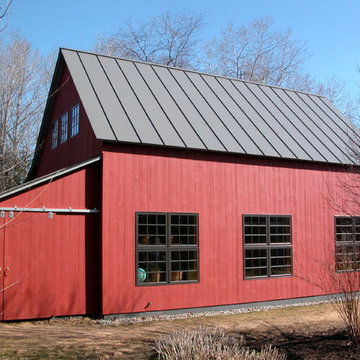
Ispirazione per la facciata di una casa rossa country a due piani di medie dimensioni con rivestimento in legno e tetto a capanna
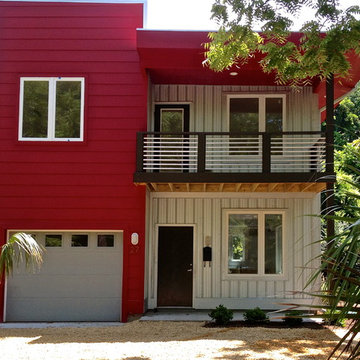
Foto della facciata di una casa rossa moderna a due piani di medie dimensioni con rivestimenti misti

New zoning codes paved the way for building an Accessory Dwelling Unit in this homes Minneapolis location. This new unit allows for independent multi-generational housing within close proximity to a primary residence and serves visiting family, friends, and an occasional Airbnb renter. The strategic use of glass, partitions, and vaulted ceilings create an open and airy interior while keeping the square footage below 400 square feet. Vertical siding and awning windows create a fresh, yet complementary addition.
Christopher Strom was recognized in the “Best Contemporary” category in Marvin Architects Challenge 2017. The judges admired the simple addition that is reminiscent of the traditional red barn, yet uses strategic volume and glass to create a dramatic contemporary living space.
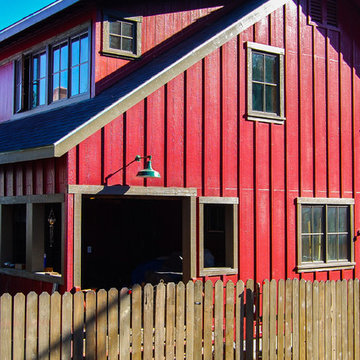
Gregory Dedona Architect
Idee per la facciata di una casa rossa rustica a due piani di medie dimensioni con rivestimento in legno e tetto a capanna
Idee per la facciata di una casa rossa rustica a due piani di medie dimensioni con rivestimento in legno e tetto a capanna
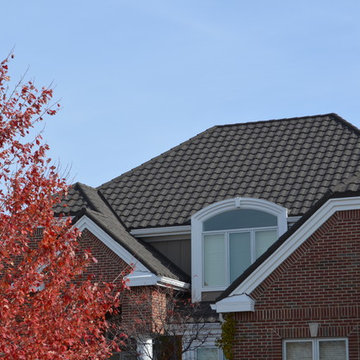
Idee per la facciata di una casa grande rossa classica a due piani con rivestimento in mattoni e tetto a padiglione
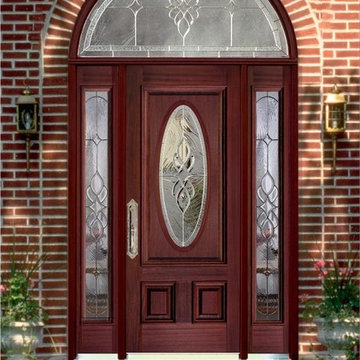
Visit Our Showroom
8000 Locust Mill St.
Ellicott City, MD 21043
Signature Serenity Series Adams door w/ full-lite s/l’s and half-round transom, Sapele, Brass Caming
Sapele, Knotty Alder, Oak and Pine
Custom door & glass designs available
Sturdy glue and dowel construction
Engineered stile and rail core to reduce twist and bow
Doors feature 6 3/8″ stiles
Raised molding and panel profile
Panels are engineered back to back to inhibit splitting and allow independent movement for expansion or contraction
Pre-hung units
CNC routed hardware preps for precision fit on hinges, mortise and multipoint lock systems
Panels are 2-piece, back to back to allow for expansion between interior & exterior
Glass is siliconed to door openings, allowing it to “float” while maintaining a weather tight seal
One year door warranty. For more details, please visit
Thickness: 1 3/4″
Door Widths: 2’8″, 3’0″
Side-lite Widths: 1’0″, 1’2″
Door Heights: 6’8″, 8’0″
Panels: 1 3/8″ Raised profile
Glass: 1″ I.G.
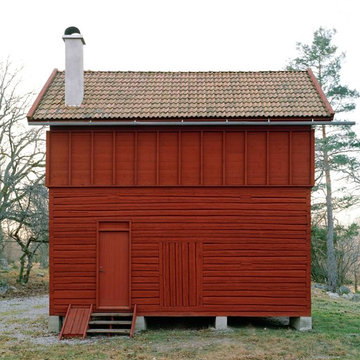
Ispirazione per la facciata di una casa piccola rossa scandinava a due piani con rivestimento in legno e tetto a capanna
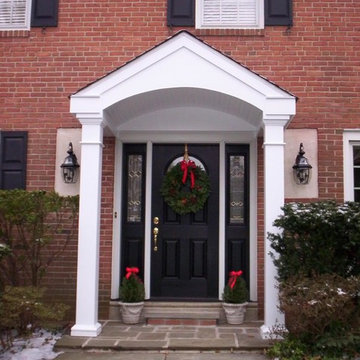
RUDLOFF Custom Builders, is a residential construction company that connects with clients early in the design phase to ensure every detail of your project is captured just as you imagined. RUDLOFF Custom Builders will create the project of your dreams that is executed by on-site project managers and skilled craftsman, while creating lifetime client relationships that are build on trust and integrity.
We are a full service, certified remodeling company that covers all of the Philadelphia suburban area including West Chester, Gladwynne, Malvern, Wayne, Haverford and more.
As a 6 time Best of Houzz winner, we look forward to working with you n your next project.
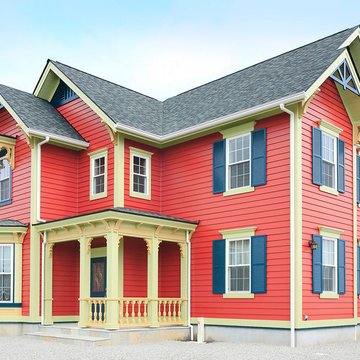
安城建築
Idee per la facciata di una casa rossa vittoriana a due piani con rivestimento in legno e tetto a capanna
Idee per la facciata di una casa rossa vittoriana a due piani con rivestimento in legno e tetto a capanna
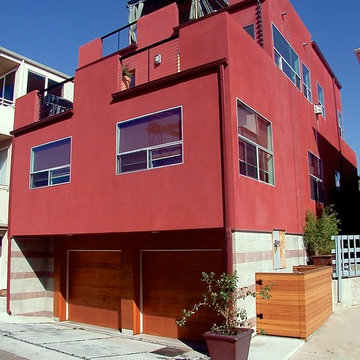
Immagine della facciata di una casa grande rossa moderna a tre piani con rivestimento in stucco e tetto piano
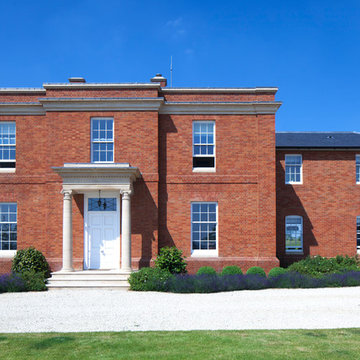
Foto della facciata di una casa rossa classica a due piani con rivestimento in mattoni
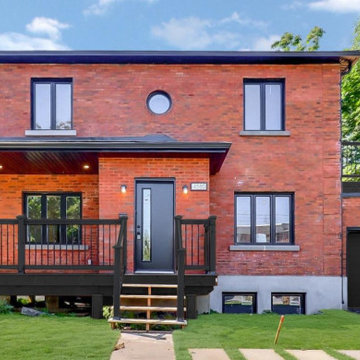
Esempio della villa rossa contemporanea a due piani con rivestimento in mattoni
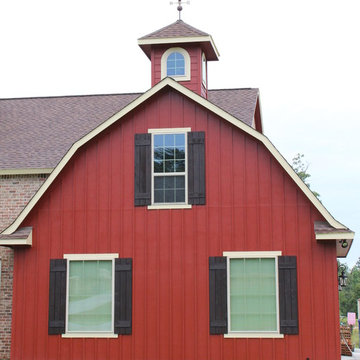
Ispirazione per la facciata di una casa rossa country a due piani di medie dimensioni con rivestimento in legno
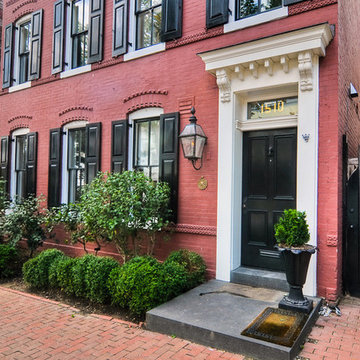
Project designed by Boston interior design studio Dane Austin Design. They serve Boston, Cambridge, Hingham, Cohasset, Newton, Weston, Lexington, Concord, Dover, Andover, Gloucester, as well as surrounding areas.
For more about Dane Austin Design, click here: https://daneaustindesign.com/
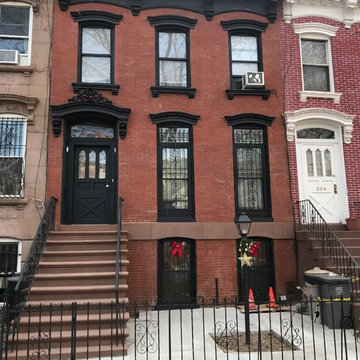
Ispirazione per la facciata di una casa a schiera rossa classica a tre piani di medie dimensioni con rivestimento in mattoni e tetto piano
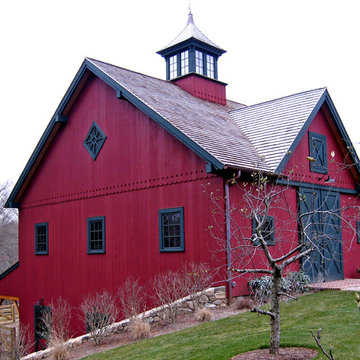
Idee per la facciata di una casa rossa a due piani di medie dimensioni con tetto a capanna
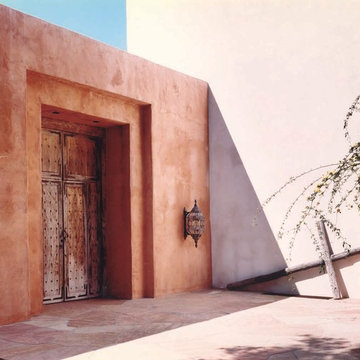
Immagine della facciata di una casa grande rossa american style a due piani con rivestimento in adobe e tetto piano
Facciate di case rosse rosse
4
