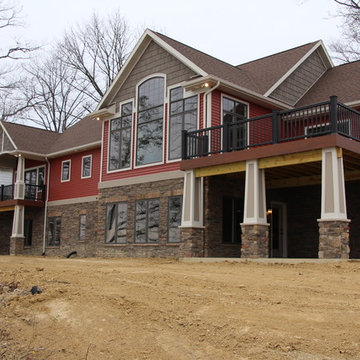Facciate di case rosse
Filtra anche per:
Budget
Ordina per:Popolari oggi
41 - 60 di 145 foto
1 di 3
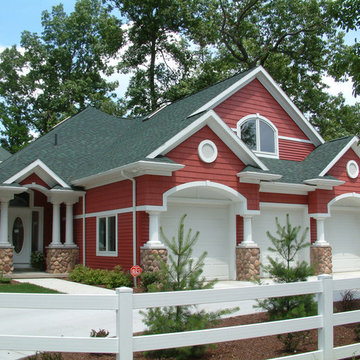
Foto della facciata di una casa rossa american style a due piani con rivestimento in vinile e tetto a capanna
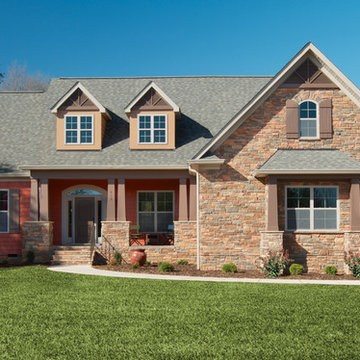
Arches, columns and stone add charm to this appealing ranch plan, while angles and curves create a layout with plenty of character. Inside, the open floor plan creates a spacious feel, with the great room, dining room and kitchen flowing together naturally. Open living spaces are punctuated by decorative columns, adding a touch of luxury. Tray ceilings top the formal dining room and master bedroom, while the great room is given additional volume with a cathedral ceiling treatment. French doors, a fireplace and built-in cabinetry add to the appeal of the great room. A cozy, curved breakfast area enjoys rear views, while the angled master suite is positioned for privacy. Dual walk-in closets and a well-appointed bath finish the master space, and two additional bedrooms share a second bath. The front bedroom doubles as a study, perfect for a home office or guest suite. A spacious utility room, reach-in pantry, and well-situated bonus room add convenience.
Built by North Point Custom Builders: http://www.northpointcustombuilders.com
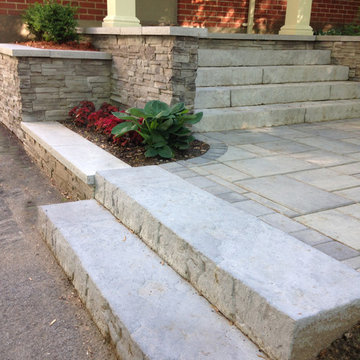
Rocka Steps by Techo-Bloc, with eldarado dry-stack stone. Smooth blu60mm for the walkway.
Foto della facciata di una casa piccola rossa moderna a due piani con rivestimento in mattoni
Foto della facciata di una casa piccola rossa moderna a due piani con rivestimento in mattoni
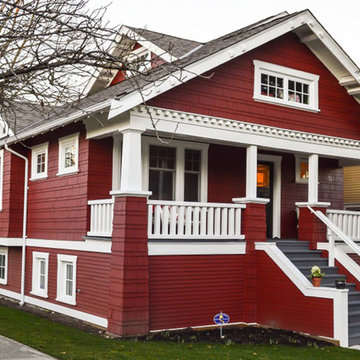
Philip Jarmain
Esempio della facciata di una casa rossa american style a tre piani di medie dimensioni con rivestimento in legno
Esempio della facciata di una casa rossa american style a tre piani di medie dimensioni con rivestimento in legno
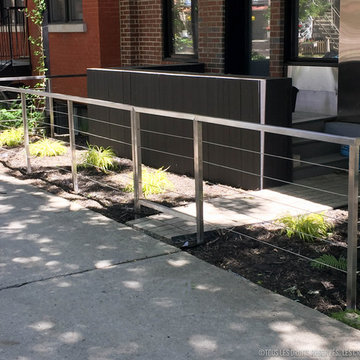
This ramp in stainless steel fits very well with this new decoration in addition this ramp requires no maintenance
cette rampe en acier inoxydable se fond très bien à ce nouveau décor en plus cette rampe ne demande aucun entretien.
photo by : Créations Fabrinox
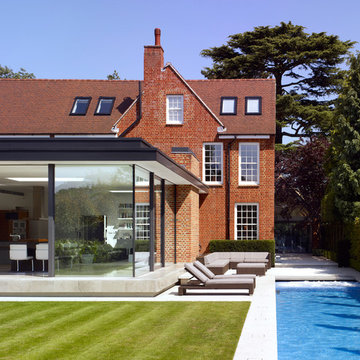
Idee per la villa grande rossa contemporanea a tre piani con rivestimenti misti e falda a timpano
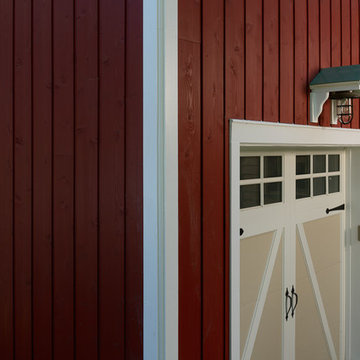
Big red barn with vertically installed 1x10 channel rustic cedar siding.
*******************************************************************
Buffalo Lumber specializes in Custom Milled, Factory Finished Wood Siding and Paneling. We ONLY do real wood.
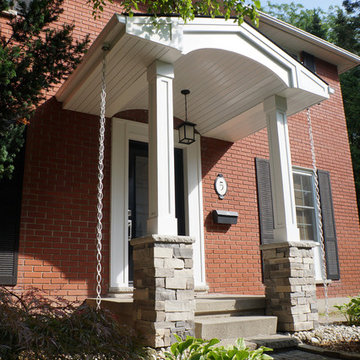
Stefanie Coleman-Dias
Esempio della facciata di una casa grande rossa classica a due piani con rivestimento in mattoni
Esempio della facciata di una casa grande rossa classica a due piani con rivestimento in mattoni
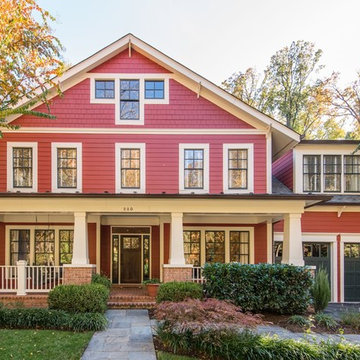
HomeVisit
Ispirazione per la villa ampia rossa american style a tre piani con rivestimento con lastre in cemento, tetto a capanna e copertura a scandole
Ispirazione per la villa ampia rossa american style a tre piani con rivestimento con lastre in cemento, tetto a capanna e copertura a scandole
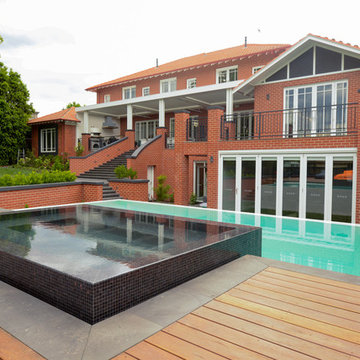
The house was originally a single story 2 bedroom Californian bungalow. It had been extended in the 80's to include a second story. Further internal renovation had been done in the early 2000's. The previous renovation had left odd areas of the house that didn't really function very well. This renovation was designed to tie all of the areas together and create a whole house that was unified from front to back.
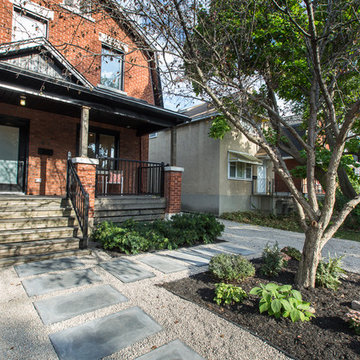
Updated Front Porch, Black windows, Black Door, modern railing, Japanese style landscaping
Immagine della villa piccola rossa moderna a due piani con rivestimento in mattoni, tetto a capanna e copertura a scandole
Immagine della villa piccola rossa moderna a due piani con rivestimento in mattoni, tetto a capanna e copertura a scandole
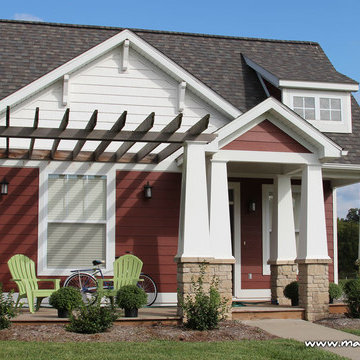
Mark Hovis Designs,llc
Foto della facciata di una casa rossa american style con rivestimenti misti e tetto a capanna
Foto della facciata di una casa rossa american style con rivestimenti misti e tetto a capanna
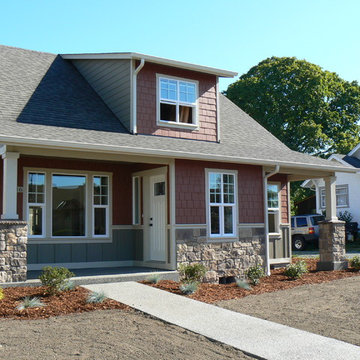
Jonathan Perez
Idee per la facciata di una casa rossa american style a due piani con rivestimento in legno
Idee per la facciata di una casa rossa american style a due piani con rivestimento in legno
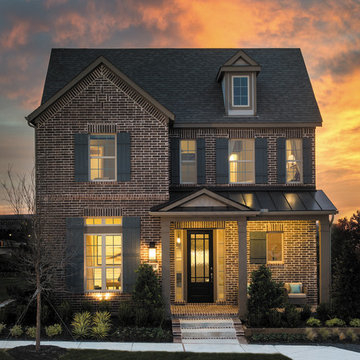
Trails at Craig Ranch- The Holland
Ashton Woods Homes
Ispirazione per la facciata di una casa rossa classica a due piani di medie dimensioni con tetto a capanna e rivestimento in mattoni
Ispirazione per la facciata di una casa rossa classica a due piani di medie dimensioni con tetto a capanna e rivestimento in mattoni
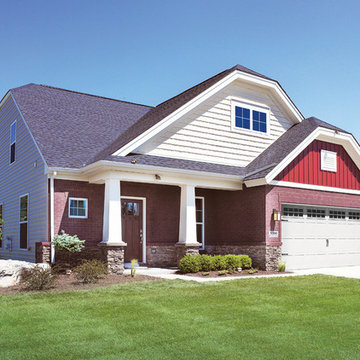
Jagoe Homes, Inc.
Project: Paradise Garden Estates, Teak Craftsman Model Home.
Location: Newburgh, Indiana. Site: PGE 1.
Ispirazione per la facciata di una casa rossa american style a due piani di medie dimensioni con rivestimenti misti
Ispirazione per la facciata di una casa rossa american style a due piani di medie dimensioni con rivestimenti misti
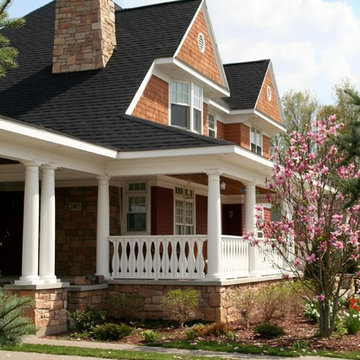
© Todd J. Nunemaker, Architect
Immagine della facciata di una casa rossa classica a tre piani di medie dimensioni con rivestimento in legno
Immagine della facciata di una casa rossa classica a tre piani di medie dimensioni con rivestimento in legno
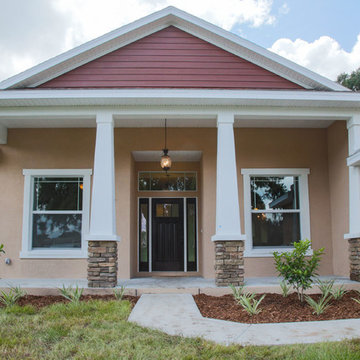
Southmeadow Productions
Idee per la facciata di una casa rossa american style a un piano di medie dimensioni con rivestimenti misti
Idee per la facciata di una casa rossa american style a un piano di medie dimensioni con rivestimenti misti
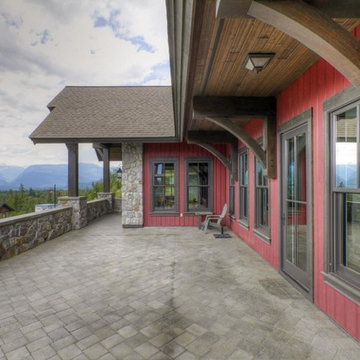
Esempio della facciata di una casa grande rossa rustica a due piani con rivestimento in legno e tetto a capanna
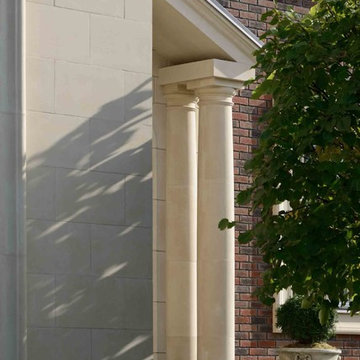
Alexey Naroditsky
Idee per la villa grande rossa classica a tre piani con rivestimento in mattoni, tetto a mansarda e copertura in metallo o lamiera
Idee per la villa grande rossa classica a tre piani con rivestimento in mattoni, tetto a mansarda e copertura in metallo o lamiera
Facciate di case rosse
3
