Facciate di case rosse
Filtra anche per:
Budget
Ordina per:Popolari oggi
1 - 20 di 145 foto
1 di 3
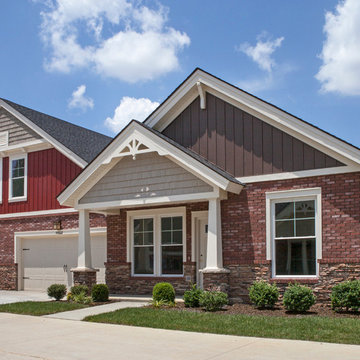
Jagoe Homes, Inc. Project: Springhill at Lake Forest, Saffron Model Home. Location: Owensboro, Kentucky. Elevation: C, Site Number: SPH@LF 33.
Ispirazione per la villa rossa american style a un piano di medie dimensioni con rivestimento in mattoni, tetto a capanna e copertura a scandole
Ispirazione per la villa rossa american style a un piano di medie dimensioni con rivestimento in mattoni, tetto a capanna e copertura a scandole
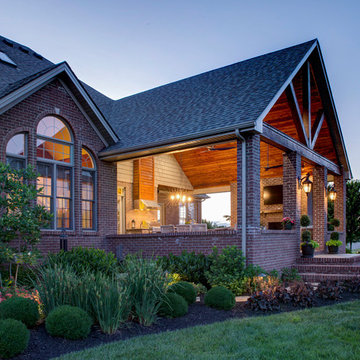
Esempio della villa rossa classica a un piano di medie dimensioni con rivestimento in mattoni, tetto a capanna e copertura a scandole
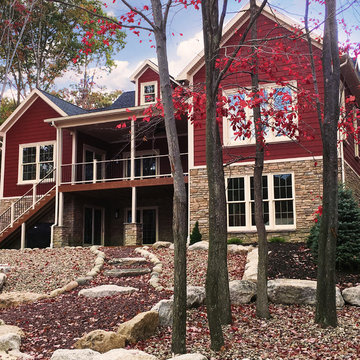
Celect Premium Siding in Carriage Red.
Idee per la villa grande rossa classica a due piani con rivestimento in vinile
Idee per la villa grande rossa classica a due piani con rivestimento in vinile
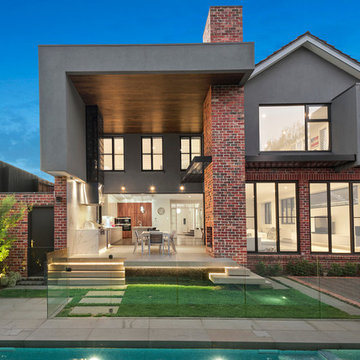
With a heritage overlay that dictated the original facade was to remain unchanged, the entire renovation had to be invisible from the street. The addition of a second storey, a double height entertaining area, outdoor kitchen, swimming pool and double garage to the rear, all had to be created behind the roof line of the original house, to be hidden from the street.
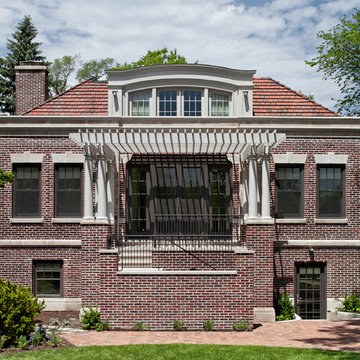
Eric Hausman Photography
Immagine della casa con tetto a falda unica rosso classico a due piani con rivestimento in mattoni
Immagine della casa con tetto a falda unica rosso classico a due piani con rivestimento in mattoni
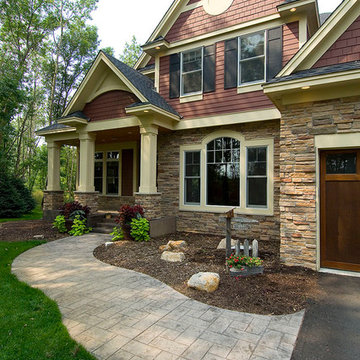
Custom Home Design
Ispirazione per la facciata di una casa grande rossa american style a due piani con rivestimento con lastre in cemento e tetto a padiglione
Ispirazione per la facciata di una casa grande rossa american style a due piani con rivestimento con lastre in cemento e tetto a padiglione
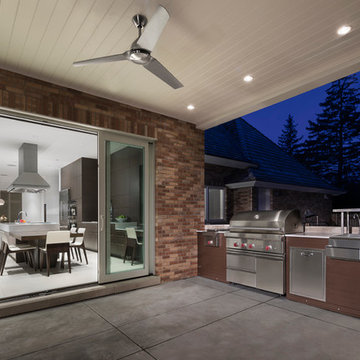
On the exterior, the desire was to weave the home into the fabric of the community, all while paying special attention to meld the footprint of the house into a workable clean, open, and spacious interior free of clutter and saturated in natural light to meet the owner’s simple but yet tasteful lifestyle. The utilization of natural light all while bringing nature’s canvas into the spaces provides a sense of harmony.
Light, shadow and texture bathe each space creating atmosphere, always changing, and blurring the boundaries between the indoor and outdoor space. Color abounds as nature paints the walls. Though they are all white hues of the spectrum, the natural light saturates and glows, all while being reflected off of the beautiful forms and surfaces. Total emersion of the senses engulf the user, greeting them with an ever changing environment.
Style gives way to natural beauty and the home is neither of the past or future, rather it lives in the moment. Stable, grounded and unpretentious the home is understated yet powerful. The environment encourages exploration and an awakening of inner being dispelling convention and accepted norms.
The home encourages mediation embracing principals associated with silent illumination.
If there was one factor above all that guided the design it would be found in a word, truth.
Experience the delight of the creator and enjoy these photos.
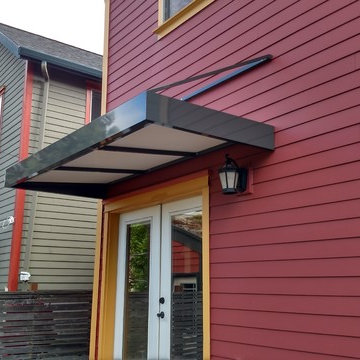
Aluminum tube frame flat canopy with a vinyl fabric roof
Idee per la facciata di una casa grande rossa classica a due piani con rivestimento con lastre in cemento e tetto a capanna
Idee per la facciata di una casa grande rossa classica a due piani con rivestimento con lastre in cemento e tetto a capanna
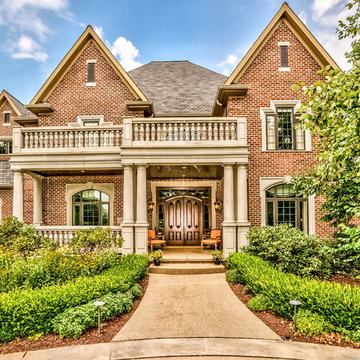
Foto della facciata di una casa ampia rossa classica a due piani con rivestimento in mattoni
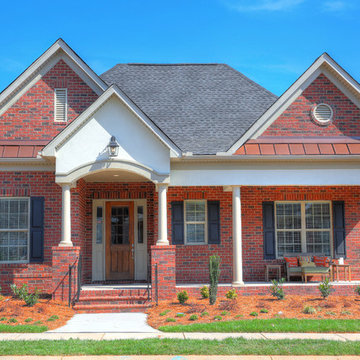
Foto della facciata di una casa rossa classica a due piani di medie dimensioni con rivestimento in mattoni e tetto a capanna
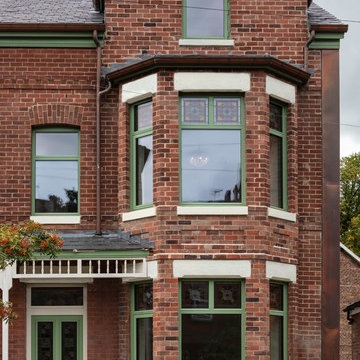
Immagine della villa rossa classica a due piani con rivestimento in mattoni, tetto a capanna e copertura a scandole
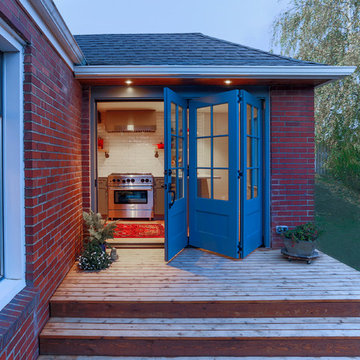
Strazzanti Photography
Idee per la villa piccola rossa country a un piano con rivestimento in mattoni, tetto a capanna e copertura a scandole
Idee per la villa piccola rossa country a un piano con rivestimento in mattoni, tetto a capanna e copertura a scandole
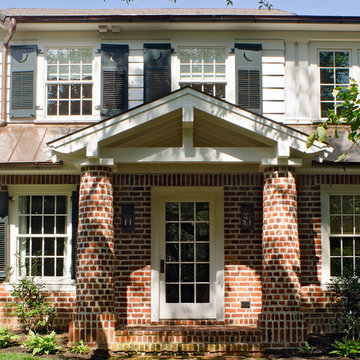
Immagine della facciata di una casa grande rossa classica a due piani con rivestimenti misti e tetto a capanna
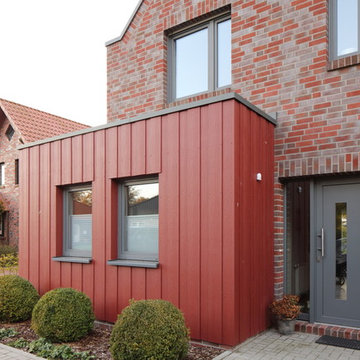
Erweiterung eines Einfamilienhauses mit Cedral Lap in Boden-Deckel-Schalung, rot C 61
Fotograf: Conné van d´Grachten
Idee per la villa rossa contemporanea a un piano di medie dimensioni con rivestimenti misti, tetto a capanna e copertura in tegole
Idee per la villa rossa contemporanea a un piano di medie dimensioni con rivestimenti misti, tetto a capanna e copertura in tegole
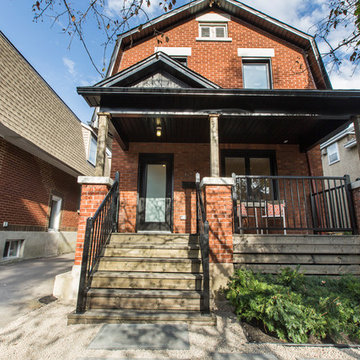
Updated Front Porch, Black windows, Black Door, modern railing, Japanese style landscaping
Esempio della villa piccola rossa moderna a due piani con rivestimento in mattoni, tetto a capanna e copertura a scandole
Esempio della villa piccola rossa moderna a due piani con rivestimento in mattoni, tetto a capanna e copertura a scandole
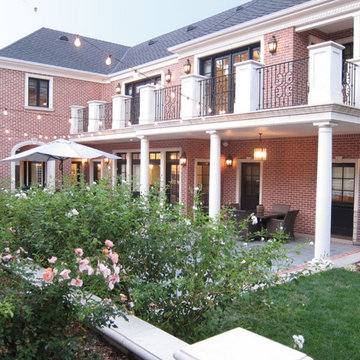
Esempio della villa grande rossa classica a due piani con rivestimento in mattoni, tetto a padiglione e copertura a scandole
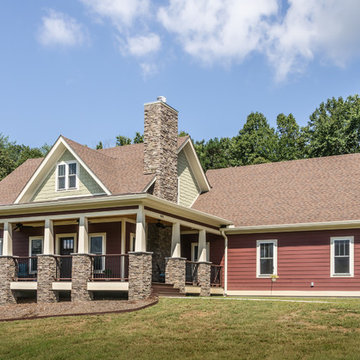
This empty-nester couple was downsizing by more than half, to 1,700 sq. ft., plus an unfinished basement and bonus room over the garage. 3 bedroom, acres of land, wrap-around front porch, mountain views, Superior Walls foundation basement walls. Open first floorplan, with breakfast bar and stone-faced fireplace.
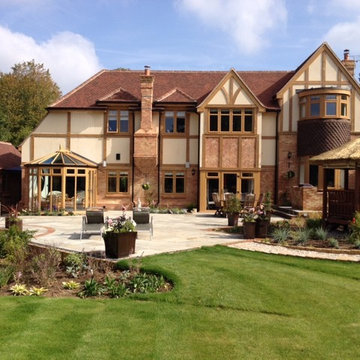
Foto della facciata di una casa grande rossa a due piani con rivestimento in mattoni e tetto a capanna
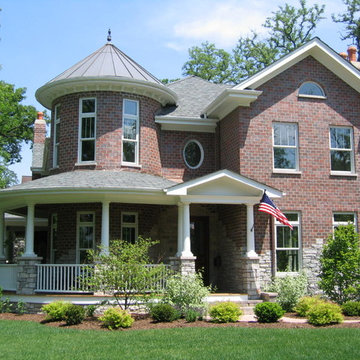
The Library - The circular porch reinforces the shape of the corner turret.
Immagine della villa rossa vittoriana a due piani di medie dimensioni con rivestimento in mattoni, tetto a capanna e copertura a scandole
Immagine della villa rossa vittoriana a due piani di medie dimensioni con rivestimento in mattoni, tetto a capanna e copertura a scandole
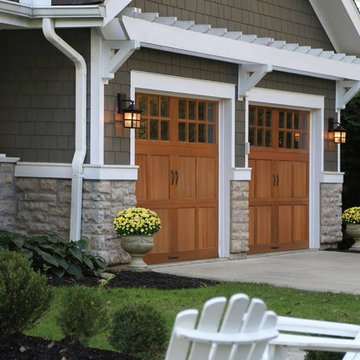
Esempio della facciata di una casa rossa american style a due piani di medie dimensioni con rivestimento in mattoni e tetto a padiglione
Facciate di case rosse
1