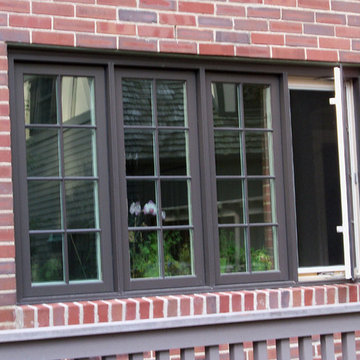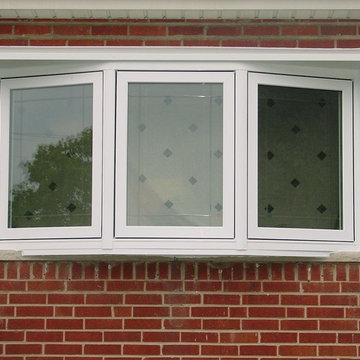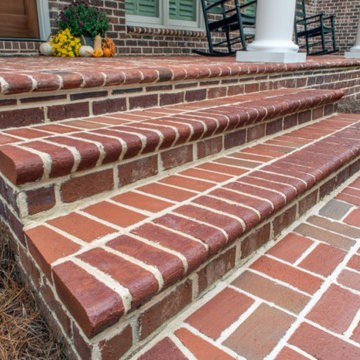Facciate di case rosse con rivestimento in mattoni
Filtra anche per:
Budget
Ordina per:Popolari oggi
61 - 80 di 177 foto
1 di 3
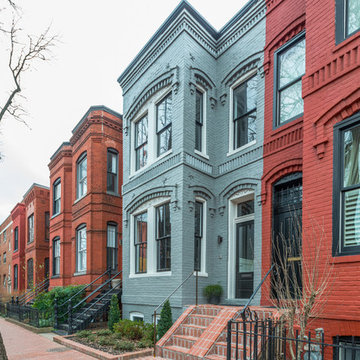
photographer-Connie Gauthier
Foto della facciata di una casa blu contemporanea a due piani di medie dimensioni con rivestimento in mattoni e tetto piano
Foto della facciata di una casa blu contemporanea a due piani di medie dimensioni con rivestimento in mattoni e tetto piano
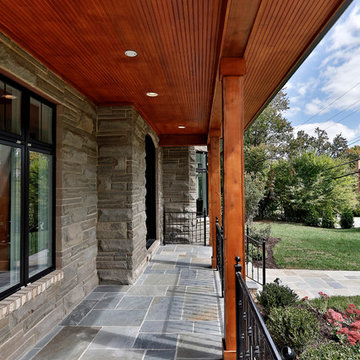
Esempio della facciata di una casa grande beige classica a due piani con rivestimento in mattoni
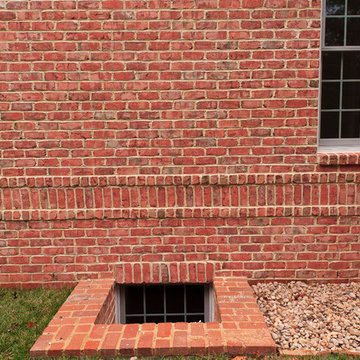
A beautiful home near Tysons Corner Virginia in McLean. With every home we build you can see the quality that goes into it. Choose DesBuild Construction for a quality product you and your family will cherish for years to come. We will keep you comfortable in your energy-efficient home that is insulated to building codes and beyond.
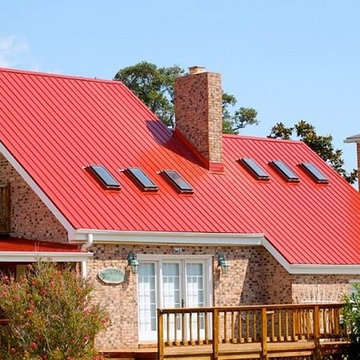
Ispirazione per la villa grande marrone contemporanea a due piani con rivestimento in mattoni, tetto piano e copertura in metallo o lamiera
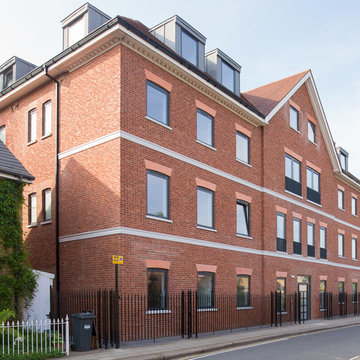
FROZENmusic Photography
Immagine della facciata di una casa rossa moderna a tre piani di medie dimensioni con rivestimento in mattoni
Immagine della facciata di una casa rossa moderna a tre piani di medie dimensioni con rivestimento in mattoni
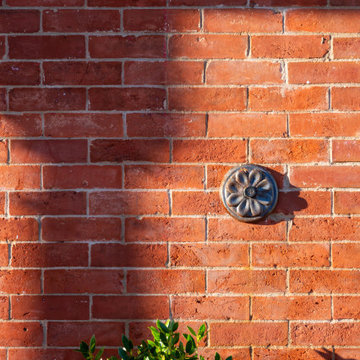
Foto della facciata di una casa rossa moderna a tre piani di medie dimensioni con rivestimento in mattoni e tetto piano
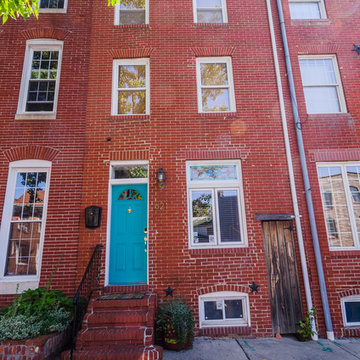
Idee per la facciata di una casa grande classica a tre piani con rivestimento in mattoni e tetto piano
Architectural Gem of Doylestown, PA>
At the southeast corner of East State Street and South Main Street in Doylestown is Lenape Hall
One of the most distinctive buildings in Doylestown, the building was designed by architects Addison Hutton & Thomas Cernea and dedicated November 17th 1874.
It originally provided Doylestown with a large town hall for public meetings, a concentrated store area and a much-needed indoor market.
In the early 20th century, the Strand Theater showed movies here until the building of the New Strand Theater, in 1925. In effect it was a Victorian shopping mall, which had a strong influence on the town’s commercial identity.
from the doylestown historical society http://www.doylestownhistorical.org/BuildingRecognition/Lenape.htm
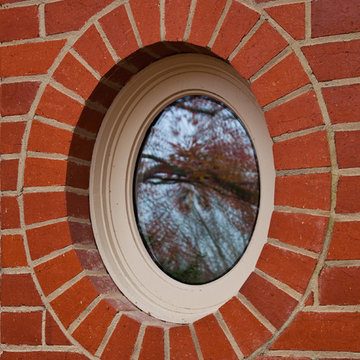
Photos by Sarah Wood Photography.
Architect’s notes:
Major refurbishment of an 1880’s Victorian home. Spaces were reconfigured to suit modern life while being respectful of the original building. A meandering family home with a variety of moods and finishes.
Special features:
Low-energy lighting
Grid interactive electric solar panels
80,000 liter underground rain water storage
Low VOC paints
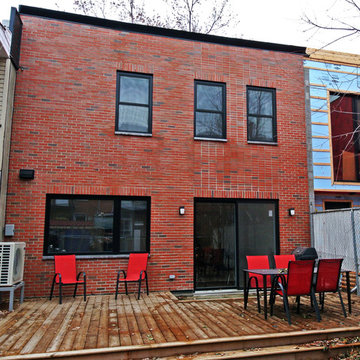
Cette conversion de duplex existant en maison unifamiliale a été élaborée dans l’optique de permettre une reconversion future en duplex, si nécessaire. Le rez-de-chaussée a été ouvert en longueur du côté ouest afin de créer une grande aire de vie ouverte et les murs porteurs ont été remplacés par des poutres et colonnes de bois lamellé-collé. Ces demi-arches rythment le grand espace afin de le subdiviser visuellement. La cuisine et la salle de bain ont été relocalisées du côté est afin de dégager l’espace principal et pour fournir plus d’intimité à la cuisine. La salle de bain du rez-de-chaussée est accessible par un espace privé donnant aussi accès à un grand garde-manger, près de la cuisine. Les murs extérieurs ont été isolés et la façade arrière a été percée de nouvelles ouvertures au rez-de-chaussée afin de permettre un plus grand apport de clarté et des vues sur le jardin. Le vestibule ouvert donne sur le palier de l’escalier qui sert aussi de banc et de rangement pour les souliers. L’étage a été modifié afin de créer 4 chambres généreuses et la salle de bain a été relocalisée afin de profiter de la présence d’un puits de lumière existant.

Two separate two-flats share a party wall to form one brick residential building in the Chicago's Wicker Park neighborhood, with 4 rental units. The interior of each two flat was reconfigured to become a single family house.
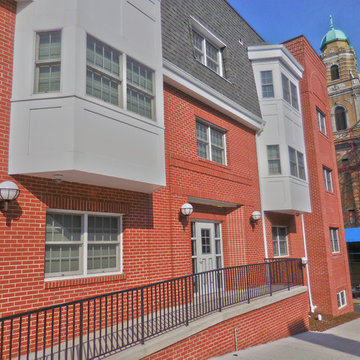
Detail of entry
Foto della facciata di una casa rossa classica a tre piani di medie dimensioni con rivestimento in mattoni
Foto della facciata di una casa rossa classica a tre piani di medie dimensioni con rivestimento in mattoni
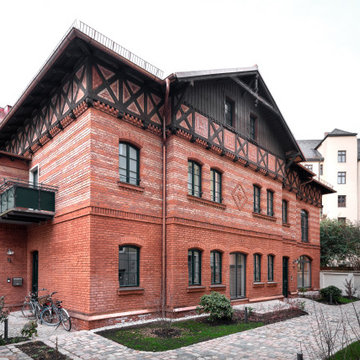
Als Teil der Sanierung wurde die besondere Backsteinfassade aufwendig saniert. Dafür wurde altes Fugenmaterial vorsichtig entfernt, die Steine wurden sandgestrahlt und von erfahrenen Händen wurden die Fugen denkmalgerecht gefüllt und Schadstellen ausgebessert.
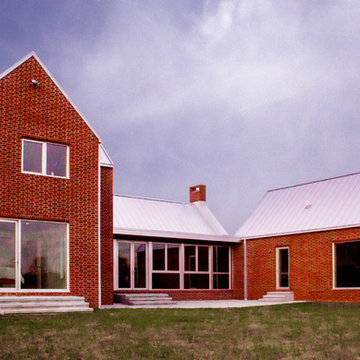
Immagine della facciata di una casa rossa country a due piani di medie dimensioni con rivestimento in mattoni e tetto a capanna
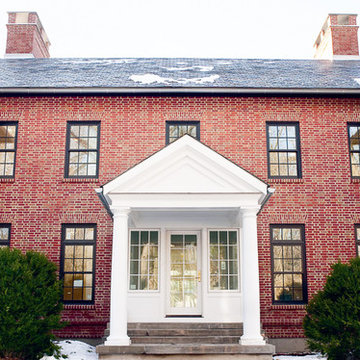
Foto della facciata di una casa ampia rossa classica a tre piani con rivestimento in mattoni
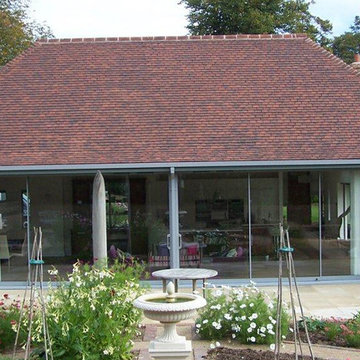
Extension to grade 2 listed building
Foto della facciata di una casa grande bianca contemporanea a un piano con rivestimento in mattoni e tetto a padiglione
Foto della facciata di una casa grande bianca contemporanea a un piano con rivestimento in mattoni e tetto a padiglione
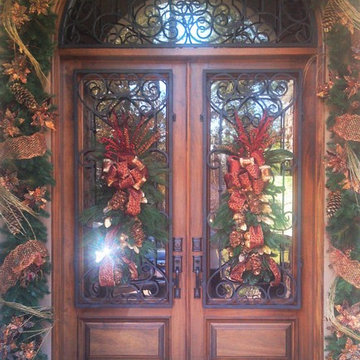
Photo Credit: Gary T. Andreas
Christmas installation. Garland decorated with premium ribbon and other accessories.
Immagine della facciata di una casa rossa a piani sfalsati di medie dimensioni con rivestimento in mattoni
Immagine della facciata di una casa rossa a piani sfalsati di medie dimensioni con rivestimento in mattoni
Facciate di case rosse con rivestimento in mattoni
4
