Facciata
Filtra anche per:
Budget
Ordina per:Popolari oggi
161 - 180 di 1.365 foto
1 di 3
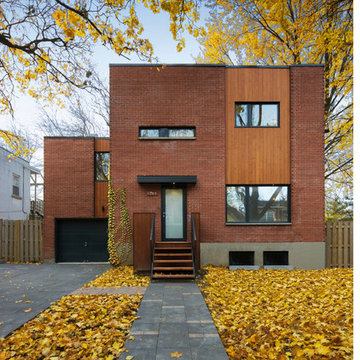
Marc Cramer
Idee per la facciata di una casa rossa contemporanea a piani sfalsati con rivestimenti misti e tetto piano
Idee per la facciata di una casa rossa contemporanea a piani sfalsati con rivestimenti misti e tetto piano
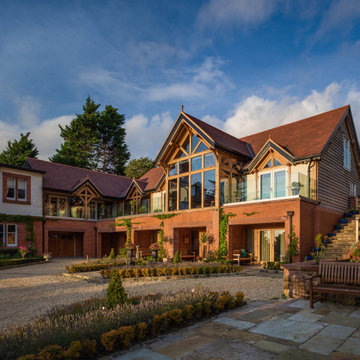
Foto della villa rossa country a due piani con rivestimenti misti, tetto a capanna e tetto rosso
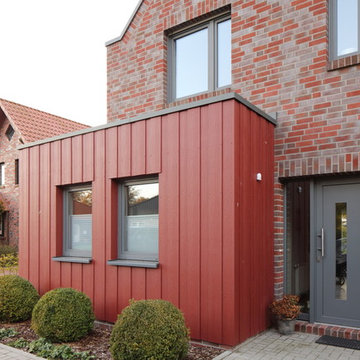
Erweiterung eines Einfamilienhauses mit Cedral Lap in Boden-Deckel-Schalung, rot C 61
Fotograf: Conné van d´Grachten
Idee per la villa rossa contemporanea a un piano di medie dimensioni con rivestimenti misti, tetto a capanna e copertura in tegole
Idee per la villa rossa contemporanea a un piano di medie dimensioni con rivestimenti misti, tetto a capanna e copertura in tegole
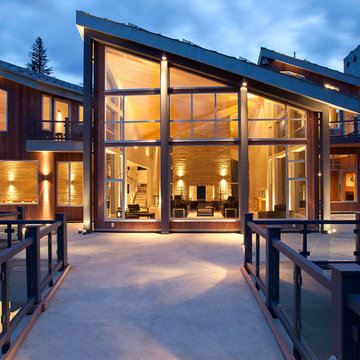
Immagine della casa con tetto a falda unica grande rosso contemporaneo a tre piani con rivestimenti misti
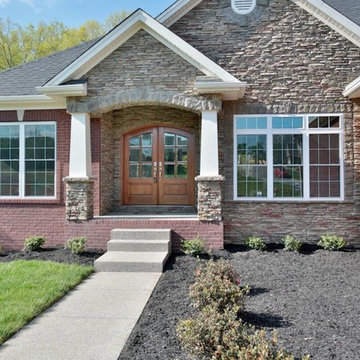
Jagoe Homes, Inc. Project: The Enclave at Glen Lakes Home. Location: Louisville, Kentucky. Site Number: EGL 40.
Esempio della facciata di una casa grande rossa american style a un piano con rivestimenti misti
Esempio della facciata di una casa grande rossa american style a un piano con rivestimenti misti
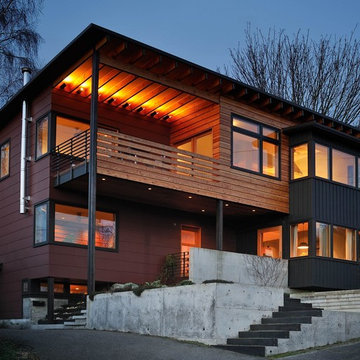
Idee per la facciata di una casa rossa contemporanea a due piani di medie dimensioni con rivestimenti misti e copertura in metallo o lamiera
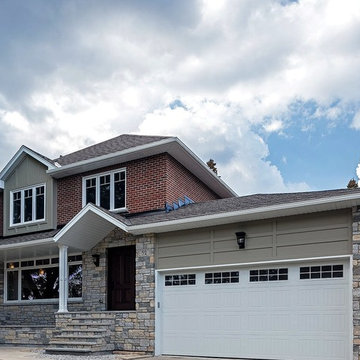
Peter Sellar - photoklik.com
Idee per la villa rossa classica a due piani di medie dimensioni con rivestimenti misti e copertura a scandole
Idee per la villa rossa classica a due piani di medie dimensioni con rivestimenti misti e copertura a scandole
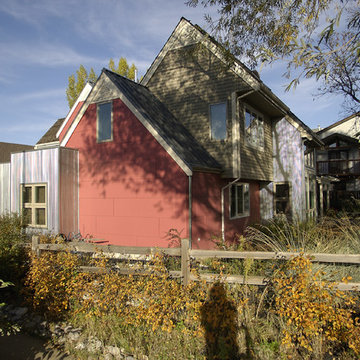
Phil Lawrence
Esempio della facciata di una casa rossa contemporanea a due piani di medie dimensioni con rivestimenti misti e tetto a capanna
Esempio della facciata di una casa rossa contemporanea a due piani di medie dimensioni con rivestimenti misti e tetto a capanna
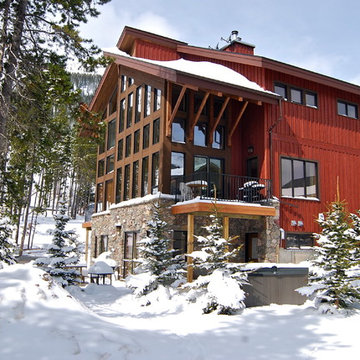
Barb Kelsall
Idee per la casa con tetto a falda unica rosso rustico a due piani di medie dimensioni con rivestimenti misti
Idee per la casa con tetto a falda unica rosso rustico a due piani di medie dimensioni con rivestimenti misti
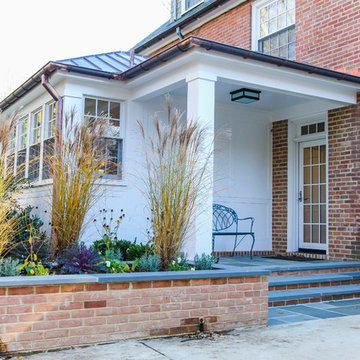
Jennifer Hoak
Foto della villa rossa classica a due piani di medie dimensioni con rivestimenti misti, tetto a capanna e copertura mista
Foto della villa rossa classica a due piani di medie dimensioni con rivestimenti misti, tetto a capanna e copertura mista
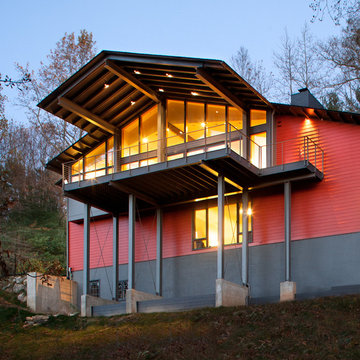
Photo by David Dietrich.
Carolina Home & Garden Magazine, Summer 2017
Idee per la villa grande rossa contemporanea a due piani con rivestimenti misti, tetto a capanna e copertura a scandole
Idee per la villa grande rossa contemporanea a due piani con rivestimenti misti, tetto a capanna e copertura a scandole
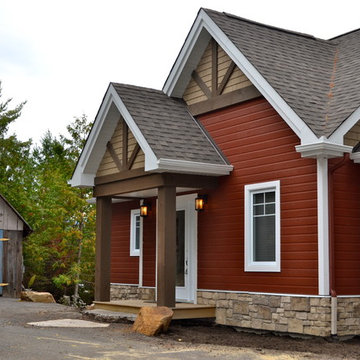
Ispirazione per la villa rossa country a due piani di medie dimensioni con rivestimenti misti, tetto a capanna e copertura a scandole
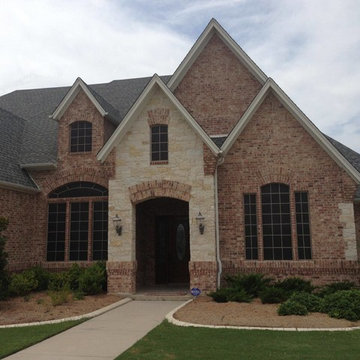
Ispirazione per la facciata di una casa grande rossa contemporanea a due piani con rivestimenti misti e tetto a padiglione
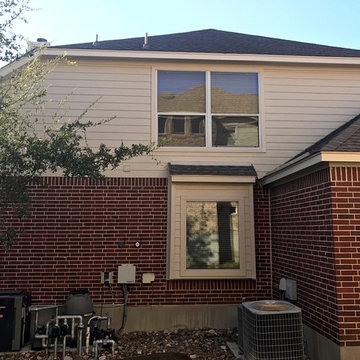
Foto della villa grande rossa classica a due piani con rivestimenti misti, tetto a capanna e copertura a scandole
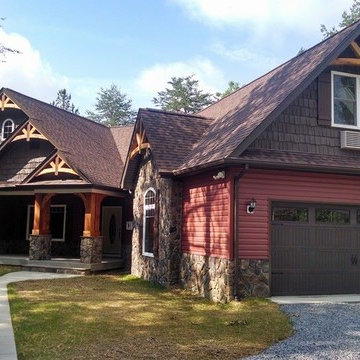
Rustic Cottage set on a wooded lot and rich with unique touches inside and out.
Photo Credit: Dave Ellis of the Free Lance-Star
Idee per la facciata di una casa rossa rustica a un piano con rivestimenti misti e abbinamento di colori
Idee per la facciata di una casa rossa rustica a un piano con rivestimenti misti e abbinamento di colori
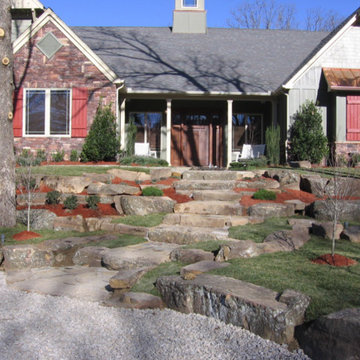
Idee per la villa rossa country a un piano di medie dimensioni con rivestimenti misti, tetto a capanna e copertura a scandole
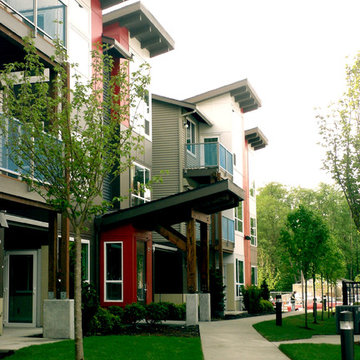
Ispirazione per la facciata di una casa grande rossa moderna a tre piani con rivestimenti misti
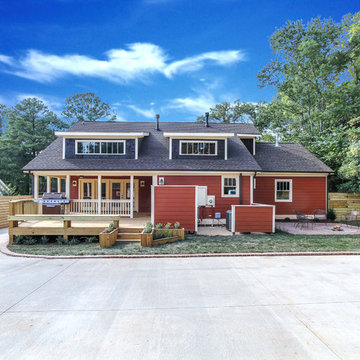
Greg Frick
Idee per la facciata di una casa rossa american style a un piano di medie dimensioni con rivestimenti misti
Idee per la facciata di una casa rossa american style a un piano di medie dimensioni con rivestimenti misti
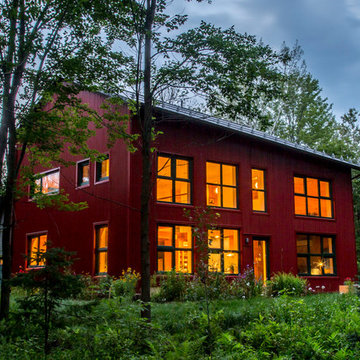
For this project, the goals were straight forward - a low energy, low maintenance home that would allow the "60 something couple” time and money to enjoy all their interests. Accessibility was also important since this is likely their last home. In the end the style is minimalist, but the raw, natural materials add texture that give the home a warm, inviting feeling.
The home has R-67.5 walls, R-90 in the attic, is extremely air tight (0.4 ACH) and is oriented to work with the sun throughout the year. As a result, operating costs of the home are minimal. The HVAC systems were chosen to work efficiently, but not to be complicated. They were designed to perform to the highest standards, but be simple enough for the owners to understand and manage.
The owners spend a lot of time camping and traveling and wanted the home to capture the same feeling of freedom that the outdoors offers. The spaces are practical, easy to keep clean and designed to create a free flowing space that opens up to nature beyond the large triple glazed Passive House windows. Built-in cubbies and shelving help keep everything organized and there is no wasted space in the house - Enough space for yoga, visiting family, relaxing, sculling boats and two home offices.
The most frequent comment of visitors is how relaxed they feel. This is a result of the unique connection to nature, the abundance of natural materials, great air quality, and the play of light throughout the house.
The exterior of the house is simple, but a striking reflection of the local farming environment. The materials are low maintenance, as is the landscaping. The siting of the home combined with the natural landscaping gives privacy and encourages the residents to feel close to local flora and fauna.
Photo Credit: Leon T. Switzer/Front Page Media Group
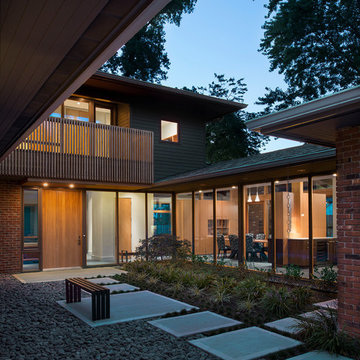
Idee per la facciata di una casa rossa contemporanea a due piani di medie dimensioni con rivestimenti misti
9