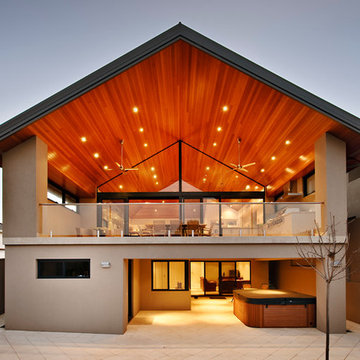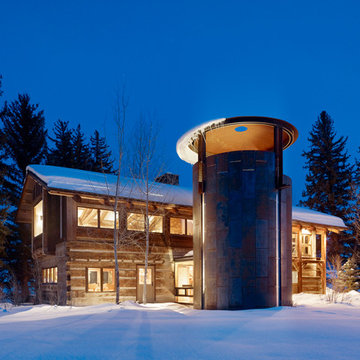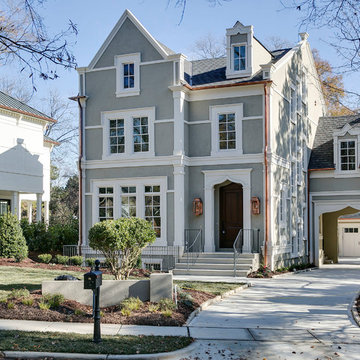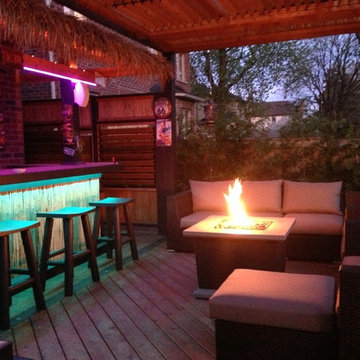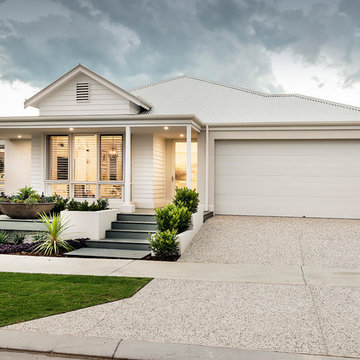Facciate di case rosse, beige
Filtra anche per:
Budget
Ordina per:Popolari oggi
141 - 160 di 14.730 foto
1 di 3
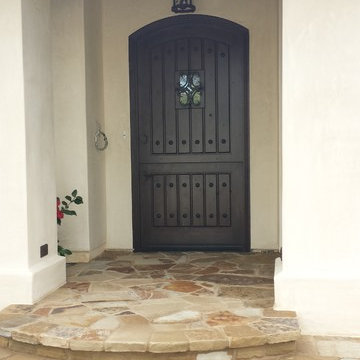
Ispirazione per la villa beige mediterranea a un piano di medie dimensioni con rivestimento in stucco, tetto a capanna e copertura in tegole

Right view with a gorgeous 2-car detached garage feauturing Clopay garage doors. View House Plan THD-1389: https://www.thehousedesigners.com/plan/the-ingalls-1389

Lower angle view highlighting the pitch of this Western Red Cedar perfection shingle roof we recently installed on this expansive and intricate New Canaan, CT residence. This installation involved numerous dormers, valleys and protrusions, and over 8,000 square feet of copper chromated arsenate-treated cedar.

This custom hillside home takes advantage of the terrain in order to provide sweeping views of the local Silver Lake neighborhood. A stepped sectional design provides balconies and outdoor space at every level.

Yankee Barn Homes - Bennington Carriage House
Ispirazione per la villa grande rossa country a due piani con rivestimento in legno, tetto a capanna e copertura a scandole
Ispirazione per la villa grande rossa country a due piani con rivestimento in legno, tetto a capanna e copertura a scandole

bois brulé, shou sugi ban
Esempio della villa nera moderna a due piani di medie dimensioni con rivestimento in legno, copertura in metallo o lamiera, tetto nero, tetto a capanna e pannelli e listelle di legno
Esempio della villa nera moderna a due piani di medie dimensioni con rivestimento in legno, copertura in metallo o lamiera, tetto nero, tetto a capanna e pannelli e listelle di legno
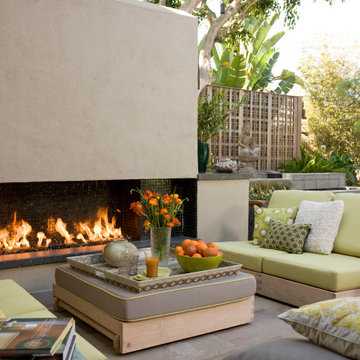
This Zen Garden is a play on textures and shapes all combined to create harmony and peace. The quiet color palette adds to the ease and restfulness making this space a comfortable space to recharge or casually entertain.
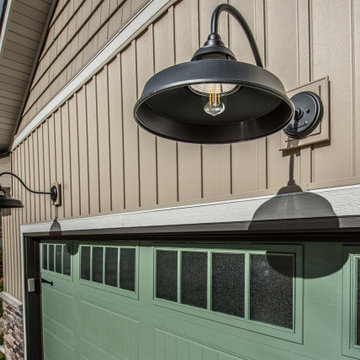
The entire house is grounded with new stone masonry wrapping the front porch and garage.
Foto della villa marrone country a un piano di medie dimensioni con rivestimento in vinile, tetto a capanna e copertura a scandole
Foto della villa marrone country a un piano di medie dimensioni con rivestimento in vinile, tetto a capanna e copertura a scandole

Esempio della facciata di una casa verde american style a un piano di medie dimensioni con tetto a capanna e rivestimento in legno
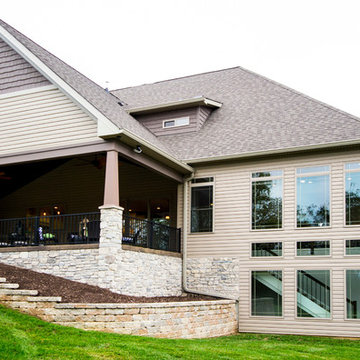
Idee per la villa grande marrone classica a due piani con tetto a padiglione, copertura a scandole e rivestimenti misti

Charles E. Roberts House (Burnham & Root, 1885; Wright remodel, 1896)
A majestic Queen Anne with Wright’s hand evidenced in the extensive decorative woodwork.
Courtesy of Frank Lloyd Wright Trust. Photographer James Caulfield.
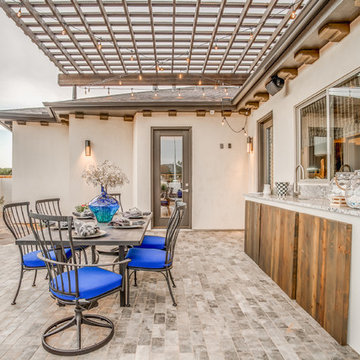
Walter Galaviz Photography
Foto della facciata di una casa grande bianca classica a un piano con rivestimento in stucco e tetto a padiglione
Foto della facciata di una casa grande bianca classica a un piano con rivestimento in stucco e tetto a padiglione
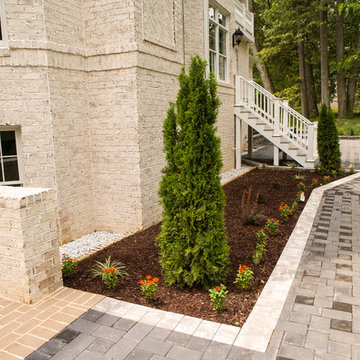
With over 30 years of residential and commercial experience, DesBuild construction serves the Northern VA and Maryland areas with expertise and industry leading professionalism. By personally catering to our customers' lifestyles and individual needs, we have created an unparalleled standard in customer service. Regardless of the challenge, DesBuild Construction is a company of extensive trades and diverse experience with limitless potential.

Idee per la facciata di una casa grande marrone rustica a due piani con rivestimenti misti, tetto a capanna e terreno in pendenza
Facciate di case rosse, beige
8
