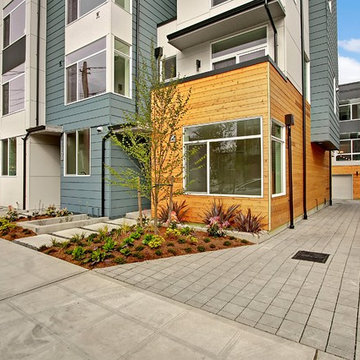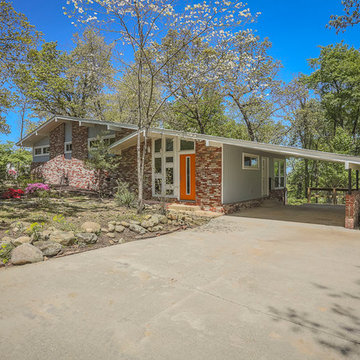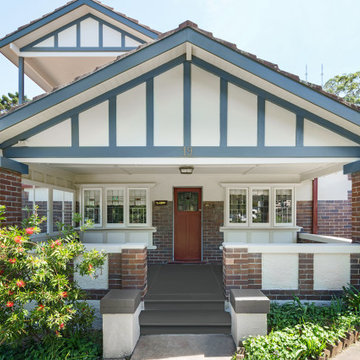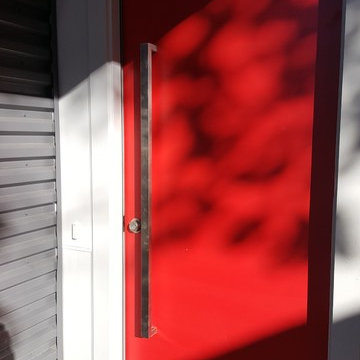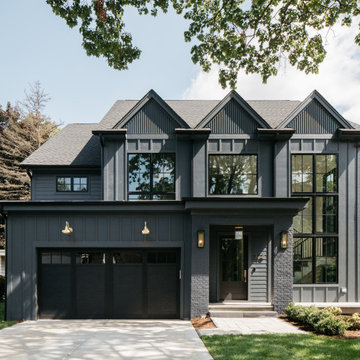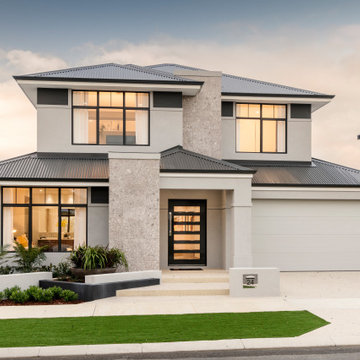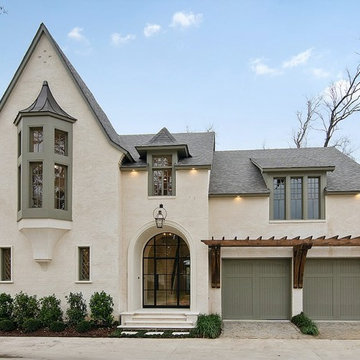Facciate di case rosse, beige
Filtra anche per:
Budget
Ordina per:Popolari oggi
201 - 220 di 14.747 foto
1 di 3
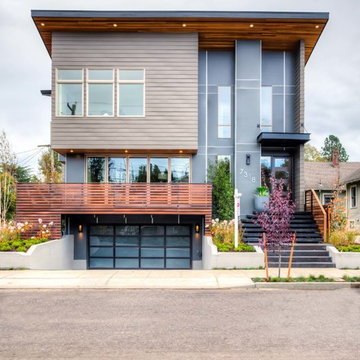
www.RenderingSpace.com
Rendering Space provides high-end Real Estate and Property Marketing in the Pacific Northwest. We combine art with technology to provide the most visually engaging marketing available. Homes by Brent Keys homesbybrentkeys.com
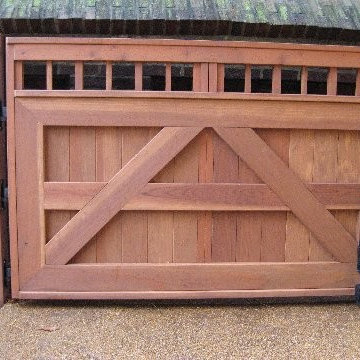
This beautiful cedar gate was built using Coastal Bronze's Bronze Gate Hardware. 20-330 Bronze Band Hinges with Bronze Pintles (20-250).
They have a lockable barrel bolt (80-200) for security, with a 40-300 Bronze Thumb Latch and a Bronze Drop Bar (50-100) for opening and closing, with a Bronze Gate Stop (50-250) to prevent gate damaging the hardware.
And last but not least a Bronze Cane Bolt (80-100) to keep the gate closed during weather and to prevent unauthorized opening.
Just like this gate, we can do any custom Bronze design, check us out at www.coastalbronze.com
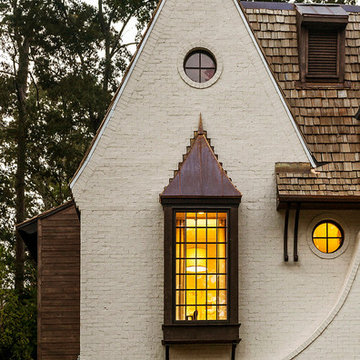
Idee per la facciata di una casa bianca classica a due piani con rivestimento in mattoni e copertura a scandole
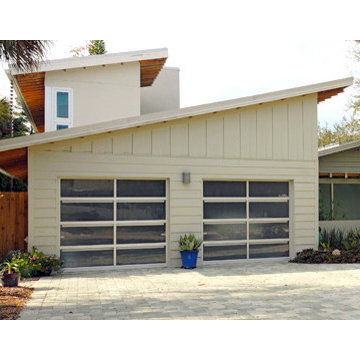
This project involved a major interior renovation and addition to a 1950’s Sarasota ranch house. The Owners, avid art collectors, requested a contemporary, 2nd story master suite addition that provided privacy from the street and views of Philippi Creek. The steel and concrete block structure was designed as a safe house during hurricanes with back up generator and impact glazing. An art studio and two car garage were added beneath the master suite, which tied into the existing house with a steel and bamboo staircase.

Esempio della facciata di una casa grande bianca contemporanea a un piano con rivestimento in pietra e copertura in metallo o lamiera
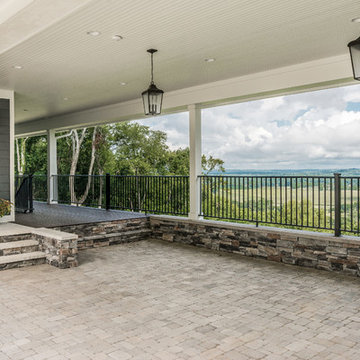
Porte cochere + side entry overlooking the hillside. Breathtaking views.
Photography: Garett + Carrie Buell of Studiobuell/ studiobuell.com
Foto della villa grande grigia classica a due piani con rivestimento con lastre in cemento, tetto a capanna e copertura a scandole
Foto della villa grande grigia classica a due piani con rivestimento con lastre in cemento, tetto a capanna e copertura a scandole
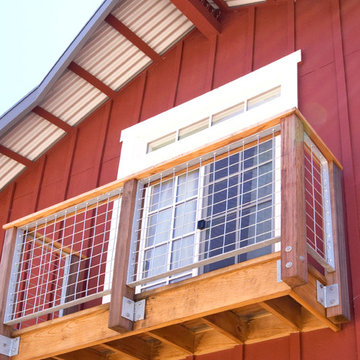
Esempio della facciata di una casa grande rossa country a due piani con rivestimento in legno e tetto a mansarda
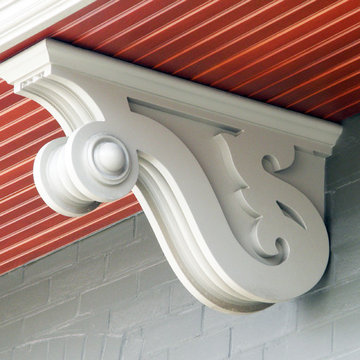
Martin Marren
Esempio della facciata di una casa grigia classica a tre piani di medie dimensioni con rivestimento in mattoni
Esempio della facciata di una casa grigia classica a tre piani di medie dimensioni con rivestimento in mattoni
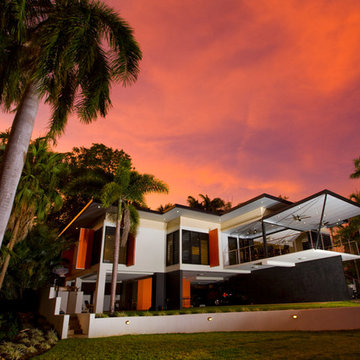
Peter Eve - Monsoon Photography
Foto della facciata di una casa bianca tropicale a due piani di medie dimensioni con rivestimenti misti e tetto piano
Foto della facciata di una casa bianca tropicale a due piani di medie dimensioni con rivestimenti misti e tetto piano
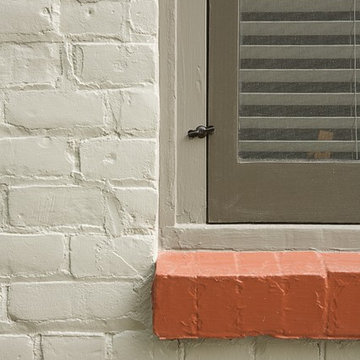
Photo by Sara Bateman
Contractor: Michael Mahaffey / Home Tech
Idee per la facciata di una casa bianca classica a due piani di medie dimensioni con rivestimento in mattoni
Idee per la facciata di una casa bianca classica a due piani di medie dimensioni con rivestimento in mattoni
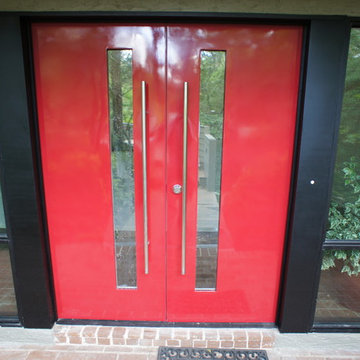
Custom Fabricated Steel Doors with Custom Stainless Handles in Storefront by RAM Industries. This replaces an existing wooden entry door unit circa 1970.

Lake Keowee estate home with steel doors and windows, large outdoor living with kitchen, chimney pots, legacy home situated on 5 lots on beautiful Lake Keowee in SC

The exterior of a blue-painted Craftsman-style home with tan trimmings and a stone garden fountain.
Immagine della villa blu american style a tre piani con rivestimento in legno
Immagine della villa blu american style a tre piani con rivestimento in legno
Facciate di case rosse, beige
11
