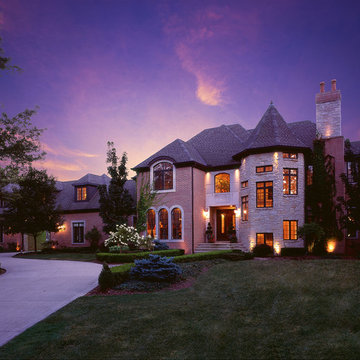Facciate di case rosa, viola
Filtra anche per:
Budget
Ordina per:Popolari oggi
81 - 100 di 7.269 foto
1 di 3
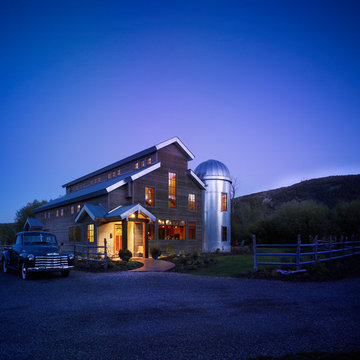
Contemporary green construction overlooking the Salt Lake Valley
Idee per la facciata di una casa grande country
Idee per la facciata di una casa grande country
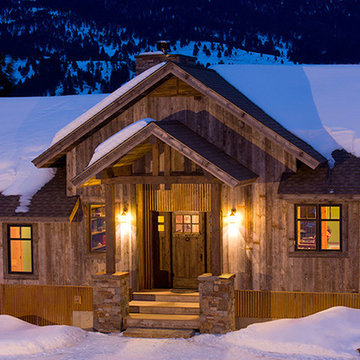
Ispirazione per la villa marrone rustica a un piano di medie dimensioni con rivestimento in legno, tetto a capanna e copertura a scandole
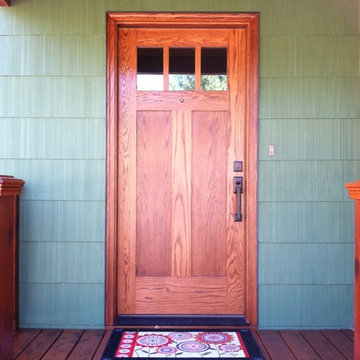
Front door relocated from side entrance to the front of the home. Craftsman oak door installed along with new deck and railings.
Idee per la facciata di una casa verde american style a un piano di medie dimensioni
Idee per la facciata di una casa verde american style a un piano di medie dimensioni
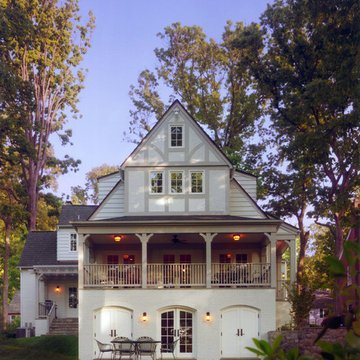
Anise Hoachlander Photography
Foto della villa bianca classica a due piani di medie dimensioni con rivestimento in legno, tetto a capanna e copertura a scandole
Foto della villa bianca classica a due piani di medie dimensioni con rivestimento in legno, tetto a capanna e copertura a scandole
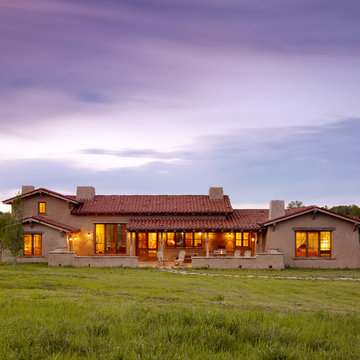
Juxtaposing a Southern Colorado setting with a Moorish feel, North Star Ranch explores a distinctive Mediterranean architectural style in the foothills of the Sangre de Cristo Mountains. The owner raises cutting horses, but has spent much of her free time traveling the world. She has brought art and artifacts from those journeys into her home, and they work in combination to establish an uncommon mood. The stone floor, stucco and plaster walls, troweled stucco exterior, and heavy beam and trussed ceilings welcome guests as they enter the home. Open spaces for socializing, both outdoor and in, are what those guests experience but to ensure the owner's privacy, certain spaces such as the master suite and office can be essentially 'locked off' from the rest of the home. Even in the context of the region's extraordinary rock formations, North Star Ranch conveys a strong sense of personality.
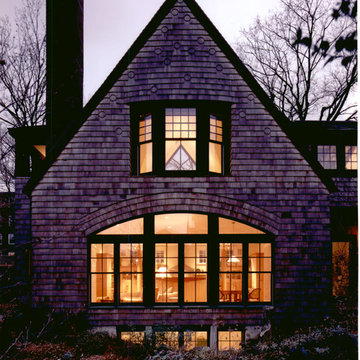
This early 19th century house was renovated to incorporate a large wing which allowed for a master bedroom suite, custom kitchen, living room and study.
The arched form of the large window and the recessed bay window recall later 19th century American architecture.
The original stair was restored. The new railing is composed of antique newels and reproduced balusters.
Custom structural columns, adorned with aluminum leaves and tiny light fixtures divide the spaces of the kitchen.
Spruce cabinets and dark green granite highlight the kitchen. The cabinets are arranged as pieces of furniture, each serving a particular purpose.
The second floor master bedroom opens onto a sleeping porch.
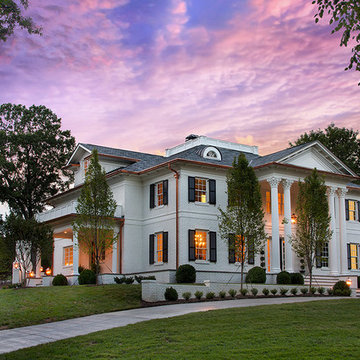
Esempio della villa grande bianca classica a tre piani con rivestimento in mattoni, tetto a padiglione e copertura a scandole
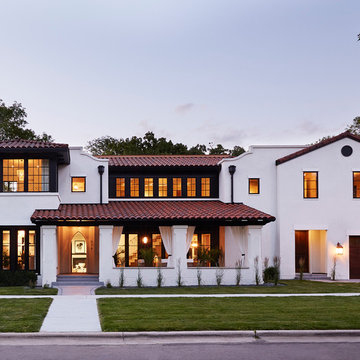
Martha O'Hara Interiors, Furnishings & Photo Styling | Detail Design + Build, Builder | Charlie & Co. Design, Architect | Corey Gaffer, Photography | Please Note: All “related,” “similar,” and “sponsored” products tagged or listed by Houzz are not actual products pictured. They have not been approved by Martha O’Hara Interiors nor any of the professionals credited. For information about our work, please contact design@oharainteriors.com.
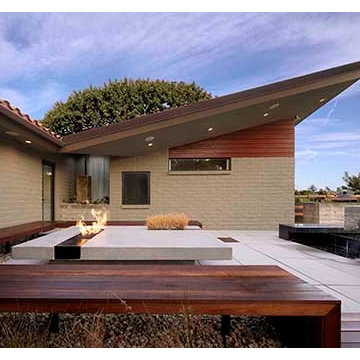
Modern bedroom addition to Spanish Mediterranean home. Photo by Fotoworks/Benny Chan
Ispirazione per la casa con tetto a falda unica verde moderno a un piano di medie dimensioni con rivestimenti misti
Ispirazione per la casa con tetto a falda unica verde moderno a un piano di medie dimensioni con rivestimenti misti
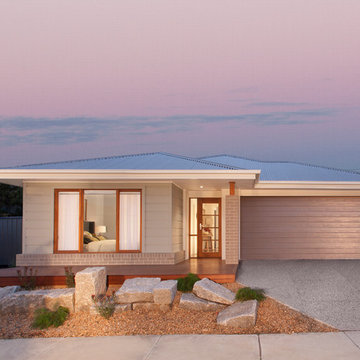
Michelle Williams Photography
Immagine della facciata di una casa beige contemporanea a un piano di medie dimensioni con rivestimenti misti
Immagine della facciata di una casa beige contemporanea a un piano di medie dimensioni con rivestimenti misti
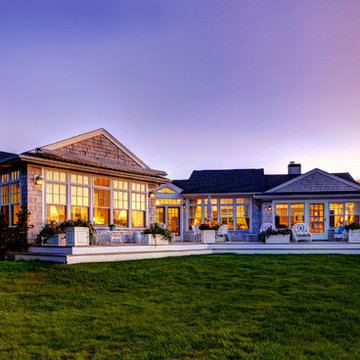
Photography Bob Gothard 2014
Idee per la facciata di una casa stile marinaro
Idee per la facciata di una casa stile marinaro
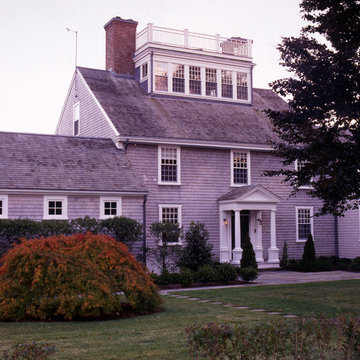
The original house, built in the early 18th century, was moved to this location two hundred years later. This whole house project includes an outdoor stage, a library, two barns, an exercise complex and extensive landscaping with tennis court and pools.
A new stair winds upward to the study built as a widow's walk on the roof.
A large window provides a view to the sea-wall at the bottom of the garden and Buzzard's Bay beyond.
The new stair allows views from the central front hall into the Living Room, which spans the waterside.
The bluestone-edged swimming pool and hot pool merge with the landscape, creating the illusion that the pool and the sea are continuous.
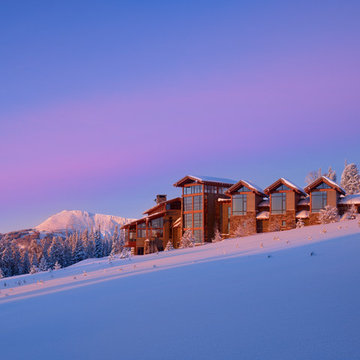
Ski Lodge Rear Exterior
Esempio della facciata di una casa ampia rustica a tre piani con rivestimenti misti
Esempio della facciata di una casa ampia rustica a tre piani con rivestimenti misti
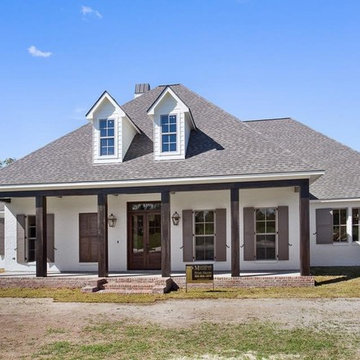
Immagine della villa bianca american style a un piano di medie dimensioni con rivestimento in mattoni, tetto a padiglione e copertura a scandole
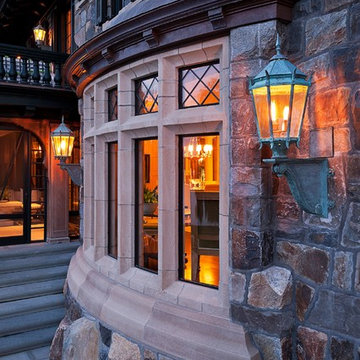
Hope’s® Empire Bronze™ windows and doors–providing "an ageless, elegant beauty"–were installed in this 14,000-square-foot, lakefront mansion in upstate New York. --- ©2014 Christian Phillips Photography
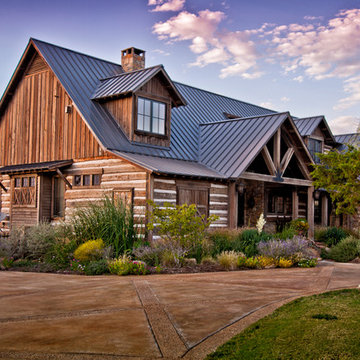
Photo by June Cannon, Trestlewood
Ispirazione per la facciata di una casa rustica con rivestimento in legno
Ispirazione per la facciata di una casa rustica con rivestimento in legno

Tripp Smith
Idee per la villa grande marrone stile marinaro a tre piani con rivestimento in legno, tetto a padiglione, copertura mista, tetto grigio e con scandole
Idee per la villa grande marrone stile marinaro a tre piani con rivestimento in legno, tetto a padiglione, copertura mista, tetto grigio e con scandole
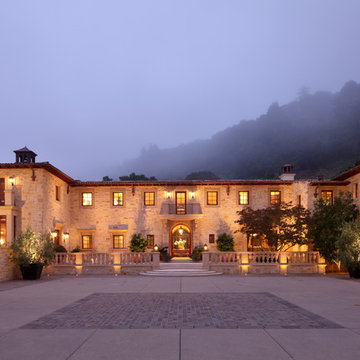
Rural Italian Estate in Carmel Valley, by Evens Architects - Auto Court and Entry
Immagine della facciata di una casa mediterranea
Immagine della facciata di una casa mediterranea
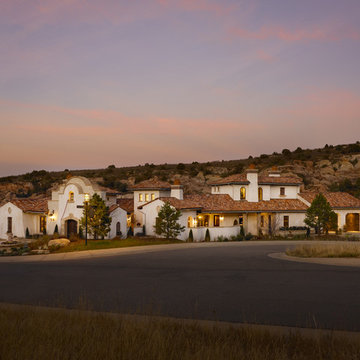
This gorgeous custom home design for Viaggio Homes was the 2011 HBA Denver Bar Awards winner for “Best Custom Architectural Design from 5,001 to 6,000 Finished Square Feet”. This home is authentic in every way, featuring a functional bell cote, rustic wooden doors, white plaster exterior and red terracotta roof.
Facciate di case rosa, viola
5
