Facciate di case piccole verdi
Filtra anche per:
Budget
Ordina per:Popolari oggi
81 - 100 di 4.735 foto
1 di 3
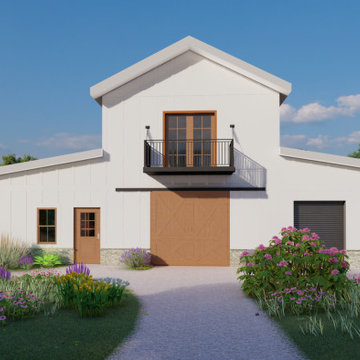
This large 2 bedroom original farmhouse design combines country living quaintess with modern minimalism.
The covered porch on the rear side provides an enclosed and peaceful space for retreat and calm.
A small rear balcony off the master bedroom is the perfect getaway for morning coffee.
A 3 car garage is tactfully incorporated into the design in order to maximize space for this cozy home.
Farm style doors provide easy access add an old style country feel.
Square Footage Breakdown
Total Heated Square Footage - 1582
1st Floor - 1460
2nd Floor- 122
Beds/Baths
Bedrooms: 2
Full bathrooms: 1.5
Foundation Type
Standard Foundations: Slab
Exterior Walls
Standard Type(s): 2x6 studs
Dimensions
Width: 72' 0"
Depth: 47' 10"
Max ridge height from finished first floor: 35'
Garage
Type: Attached
Area: 795 sq. ft.
Count: 3 Cars
Entry Location: Side
Ceiling Heights
Floor / Height: First Floor / 10' 0" Second Floor / 8' 0"
Roof Details
Primary Pitch: 6 on 12
Framing Type: Vaulted
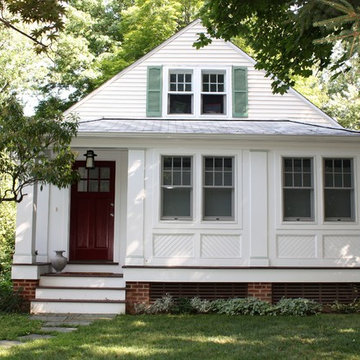
Idee per la villa piccola bianca classica a un piano con rivestimento in legno, copertura a scandole e tetto a capanna
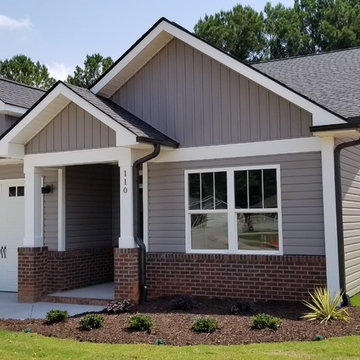
Immagine della villa piccola grigia classica a un piano con rivestimento in legno, tetto a capanna e copertura a scandole

We like drawing inspiration from mid century queues. Examples of this can be seen in the low pitched roof lines and tapered brick. We also like to think you can get some big looks while still being frugal. While going for a tongue and groove cedar look, we opted to use cedar fence pickets to give us and inexpensive but decadent feel to our roof eaves.

North Elevation
covered deck looks over yard area.
Focus Photography NW
Idee per la facciata di una casa piccola blu contemporanea a un piano con rivestimento con lastre in cemento e copertura in metallo o lamiera
Idee per la facciata di una casa piccola blu contemporanea a un piano con rivestimento con lastre in cemento e copertura in metallo o lamiera
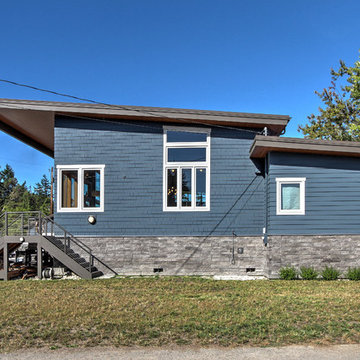
South Elevation
Focus Photography NW
Idee per la facciata di una casa piccola blu contemporanea a un piano con rivestimento con lastre in cemento e copertura in metallo o lamiera
Idee per la facciata di una casa piccola blu contemporanea a un piano con rivestimento con lastre in cemento e copertura in metallo o lamiera
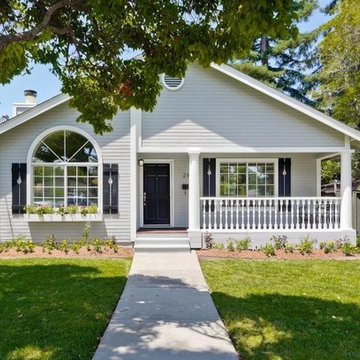
Foto della villa piccola grigia classica a un piano con rivestimento in legno, tetto a capanna e copertura a scandole
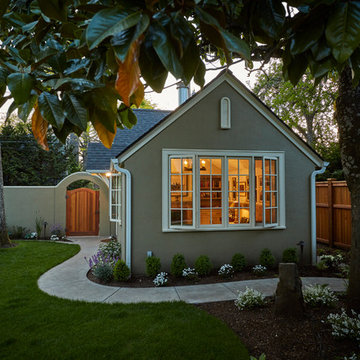
Steve Smith Photography
Idee per la facciata di una casa piccola american style con rivestimento in stucco
Idee per la facciata di una casa piccola american style con rivestimento in stucco
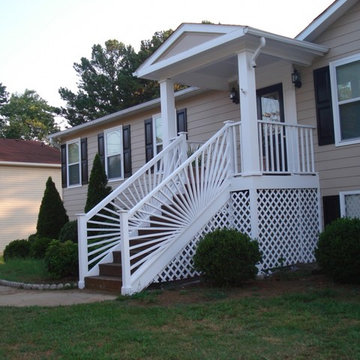
Ispirazione per la facciata di una casa piccola beige a piani sfalsati con rivestimento in legno e tetto a capanna
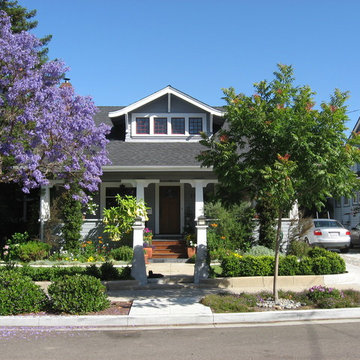
Ispirazione per la facciata di una casa piccola grigia american style a due piani con tetto a capanna

Foto della villa piccola gialla american style a due piani con rivestimento con lastre in cemento, tetto a padiglione e copertura a scandole
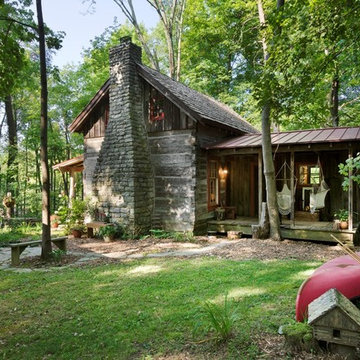
Roger Wade Studio
Idee per la facciata di una casa piccola rustica a due piani con rivestimento in legno e tetto a capanna
Idee per la facciata di una casa piccola rustica a due piani con rivestimento in legno e tetto a capanna
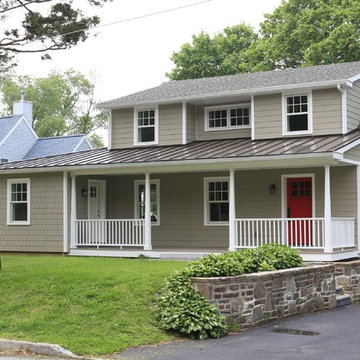
Renovated house with super low maintenance materials...Hardi-plank siding, standing metal porch roof, Versatex PVC trim, AZEK porch railing and decking, Marvin Integra windows, Therma TRU doors
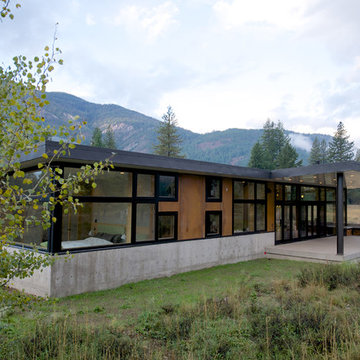
CAST architecture
Ispirazione per la casa con tetto a falda unica piccolo marrone contemporaneo a un piano con rivestimenti misti
Ispirazione per la casa con tetto a falda unica piccolo marrone contemporaneo a un piano con rivestimenti misti
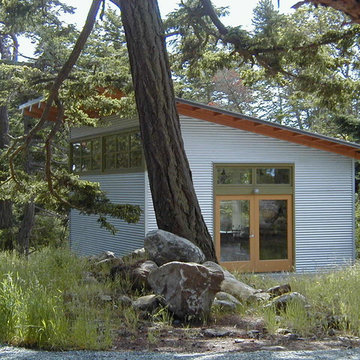
One emerges from the forest and first comes upon the artist's studio with north facing clerestry windows and large french doors opening out onto the work terrace.
photo: Adams Mohler Ghillino
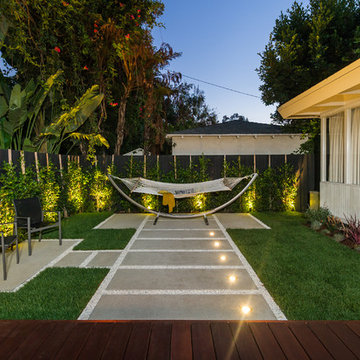
Unlimited Style Photography
Foto della facciata di una casa piccola bianca contemporanea a un piano con rivestimento in legno e tetto piano
Foto della facciata di una casa piccola bianca contemporanea a un piano con rivestimento in legno e tetto piano

This family camp on Whidbey Island is designed with a main cabin and two small sleeping cabins. The main cabin is a one story with a loft and includes two bedrooms and a kitchen. The cabins are arranged in a semi circle around the open meadow.
Designed by: H2D Architecture + Design
www.h2darchitects.com
Photos by: Chad Coleman Photography
#whidbeyisland
#whidbeyislandarchitect
#h2darchitects

Ranch style house with white brick exterior, black shutters, grey shingle roof, natural stone walkway, and natural wood front door. Jennifer Vera Photography.

Immagine della villa piccola nera scandinava a due piani con rivestimento in legno, tetto a capanna e copertura in metallo o lamiera
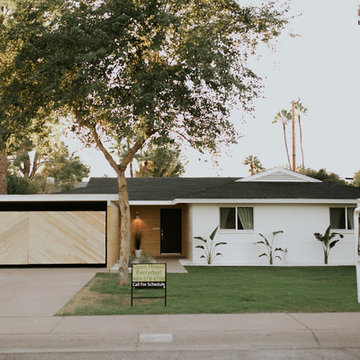
Foto della villa piccola bianca tropicale a un piano con rivestimento in legno, tetto a padiglione e copertura a scandole
Facciate di case piccole verdi
5