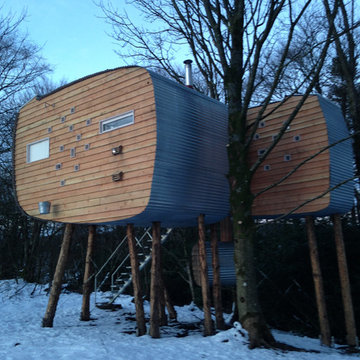Facciate di case piccole
Filtra anche per:
Budget
Ordina per:Popolari oggi
21 - 40 di 576 foto
1 di 3

This Multi-purpose shed was designed to accompany an existing modern waterfront property on the north shore of Montauk, NY. The program called for the shed to be used for bike storage and access, and, a yoga studio. The shed has a highly ventilated basement which houses the pool equipment for an existing side yard dunking pool. Other features included: surfboard storage, an outdoor shower and decorative walkways, fencing and gates.
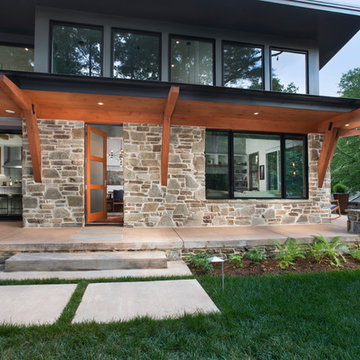
Side porch for grilling and mud room entry. Porch wraps around to the front.
Immagine della villa piccola grigia contemporanea a un piano con rivestimenti misti e tetto piano
Immagine della villa piccola grigia contemporanea a un piano con rivestimenti misti e tetto piano

Idee per la micro casa piccola multicolore moderna a tre piani con rivestimento con lastre in cemento, tetto piano e copertura a scandole
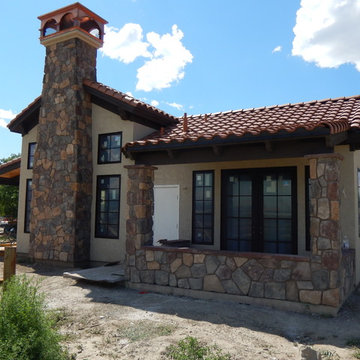
The Rock, Stucco, Tile Roof, and Copper Chimney Cap make this a tiny Tuscan Home. The details are in the design and craftsmanship. Private porch off of the bedroom.
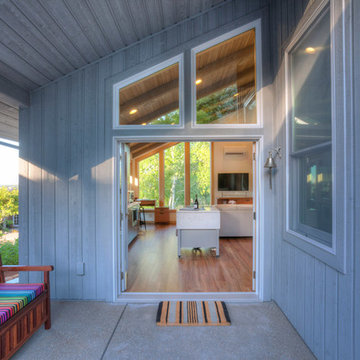
Esempio della facciata di una casa piccola blu classica a un piano con rivestimento in legno e tetto a capanna
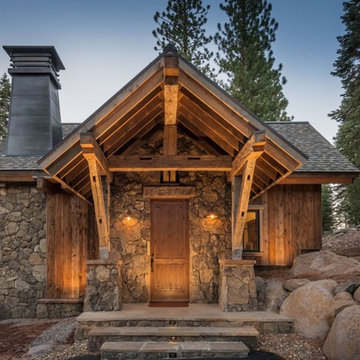
Vance Fox
Foto della facciata di una casa piccola rustica a un piano con rivestimento in pietra e tetto a capanna
Foto della facciata di una casa piccola rustica a un piano con rivestimento in pietra e tetto a capanna
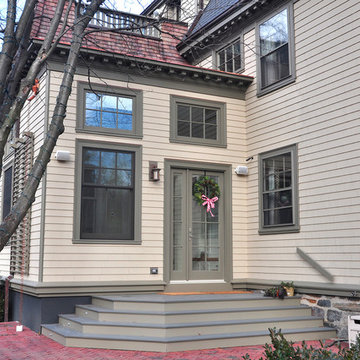
Mudroom extension to the rear of the existing historic, landmark house in Cambridge.
ONY architecture
Ispirazione per la facciata di una casa piccola classica a un piano con rivestimento in legno
Ispirazione per la facciata di una casa piccola classica a un piano con rivestimento in legno
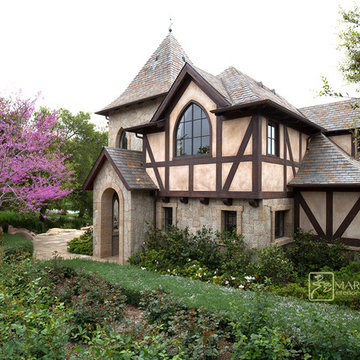
Old World European, Country Cottage. Three separate cottages make up this secluded village over looking a private lake in an old German, English, and French stone villa style. Hand scraped arched trusses, wide width random walnut plank flooring, distressed dark stained raised panel cabinetry, and hand carved moldings make these traditional buildings look like they have been here for 100s of years. Newly built of old materials, and old traditional building methods, including arched planked doors, leathered stone counter tops, stone entry, wrought iron straps, and metal beam straps. The Lake House is the first, a Tudor style cottage with a slate roof, 2 bedrooms, view filled living room open to the dining area, all overlooking the lake. The Carriage Home fills in when the kids come home to visit, and holds the garage for the whole idyllic village. This cottage features 2 bedrooms with on suite baths, a large open kitchen, and an warm, comfortable and inviting great room. All overlooking the lake. The third structure is the Wheel House, running a real wonderful old water wheel, and features a private suite upstairs, and a work space downstairs. All homes are slightly different in materials and color, including a few with old terra cotta roofing. Project Location: Ojai, California. Project designed by Maraya Interior Design. From their beautiful resort town of Ojai, they serve clients in Montecito, Hope Ranch, Malibu and Calabasas, across the tri-county area of Santa Barbara, Ventura and Los Angeles, south to Hidden Hills.
Marc Whitman, architect
Christopher Painter, contractor
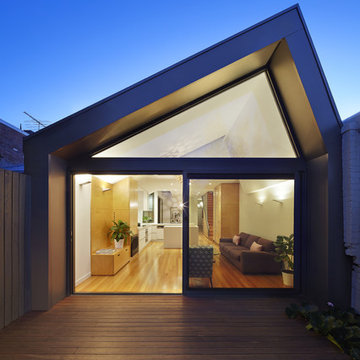
Christine Francis
Esempio della facciata di una casa piccola nera moderna a due piani con rivestimento in metallo e tetto a capanna
Esempio della facciata di una casa piccola nera moderna a due piani con rivestimento in metallo e tetto a capanna
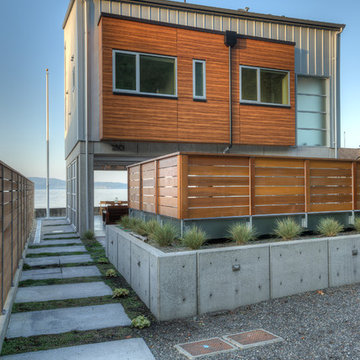
Walk to entry courtyard. Photography by Lucas Henning.
Esempio della facciata di una casa piccola grigia contemporanea a due piani con rivestimento in metallo e copertura in metallo o lamiera
Esempio della facciata di una casa piccola grigia contemporanea a due piani con rivestimento in metallo e copertura in metallo o lamiera
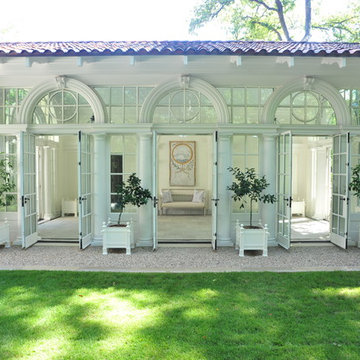
Porter Fuqua
Ispirazione per la villa piccola beige mediterranea a un piano con rivestimento in stucco, tetto a capanna e copertura in tegole
Ispirazione per la villa piccola beige mediterranea a un piano con rivestimento in stucco, tetto a capanna e copertura in tegole

Bois brulé et pan de toiture brisé minimisant l'impact du volume de l'extension
Esempio della villa piccola nera stile marinaro a un piano con rivestimento in legno, tetto piano, copertura verde, tetto nero e pannelli sovrapposti
Esempio della villa piccola nera stile marinaro a un piano con rivestimento in legno, tetto piano, copertura verde, tetto nero e pannelli sovrapposti
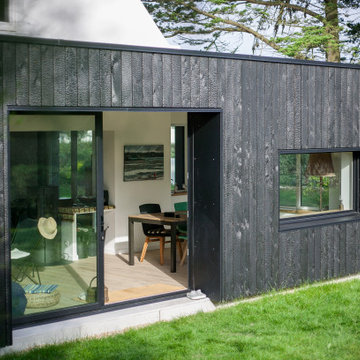
Bois brulé et pan de toiture brisé minimisant l'impact du volume de l'extension
Esempio della villa piccola nera stile marinaro a un piano con rivestimento in legno, tetto piano, copertura verde, tetto nero e pannelli sovrapposti
Esempio della villa piccola nera stile marinaro a un piano con rivestimento in legno, tetto piano, copertura verde, tetto nero e pannelli sovrapposti
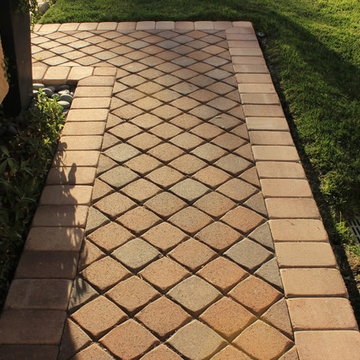
Paris Pilar Photography
Esempio della facciata di una casa piccola marrone moderna a due piani
Esempio della facciata di una casa piccola marrone moderna a due piani
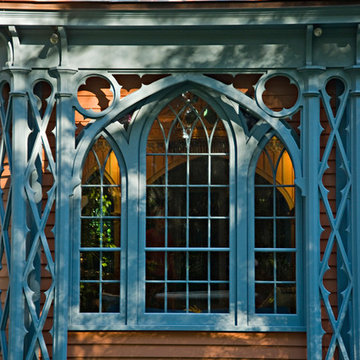
Kevin Sprague
Immagine della facciata di una casa piccola marrone eclettica a un piano con rivestimento in legno e tetto a padiglione
Immagine della facciata di una casa piccola marrone eclettica a un piano con rivestimento in legno e tetto a padiglione
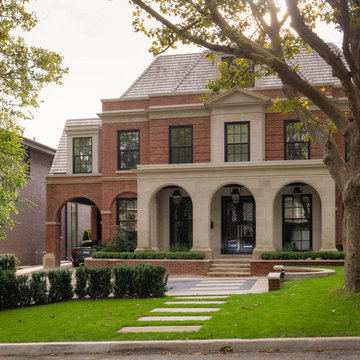
Pro-Land was hired to execute this contemporary landscape that was designed by Mark Pettes of MDP Landscape Consultants Limited. Pro-Land managed and constructed both the front and back landscapes. High end materials and clean lines integrated well with the design of the newly built home designed by Richard Wengle Architect.
Awarded a 2014 Landscape Ontario award of excellence.
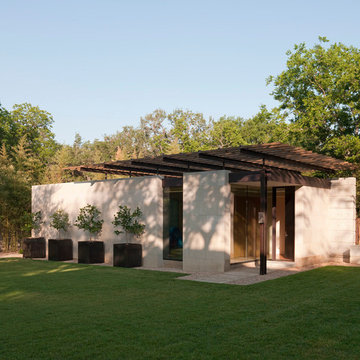
Paul Bardagjy Photography
Foto della villa piccola beige moderna a un piano con tetto piano e rivestimenti misti
Foto della villa piccola beige moderna a un piano con tetto piano e rivestimenti misti
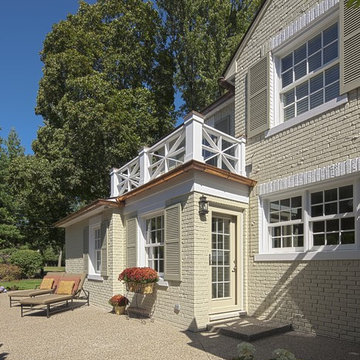
The unique design challenge in this early 20th century Georgian Colonial was the complete disconnect of the kitchen to the rest of the home. In order to enter the kitchen, you were required to walk through a formal space. The homeowners wanted to connect the kitchen and garage through an informal area, which resulted in building an addition off the rear of the garage. This new space integrated a laundry room, mudroom and informal entry into the re-designed kitchen. Additionally, 25” was taken out of the oversized formal dining room and added to the kitchen. This gave the extra room necessary to make significant changes to the layout and traffic pattern in the kitchen.
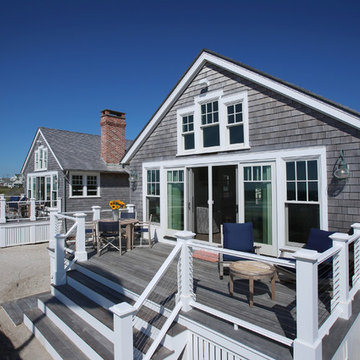
Builder: Buck Custom Homes
Interiors: Alison McGowan
Photography: John Dimaio Photography
Immagine della villa piccola grigia stile marinaro a due piani con rivestimento in legno, tetto a capanna e copertura a scandole
Immagine della villa piccola grigia stile marinaro a due piani con rivestimento in legno, tetto a capanna e copertura a scandole
Facciate di case piccole
2
