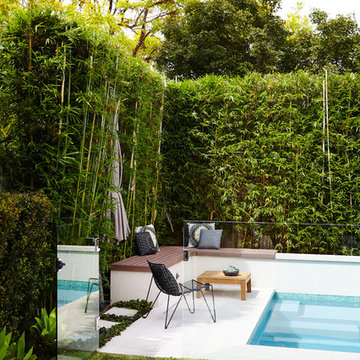Facciate di case piccole
Filtra anche per:
Budget
Ordina per:Popolari oggi
121 - 140 di 576 foto
1 di 3

Good design comes in all forms, and a play house is no exception. When asked if we could come up with a little something for our client's daughter and her friends that also complimented the main house, we went to work. Complete with monkey bars, a swing, built-in table & bench, & a ladder up a cozy loft - this spot is a place for the imagination to be set free...and all within easy view while the parents hang with friends on the deck and whip up a little something in the outdoor kitchen.
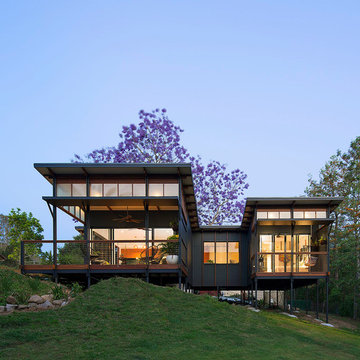
Ispirazione per la villa piccola nera moderna a un piano con rivestimento con lastre in cemento, tetto piano e copertura in metallo o lamiera

Immagine della facciata di una casa piccola beige moderna a un piano con rivestimento in vetro
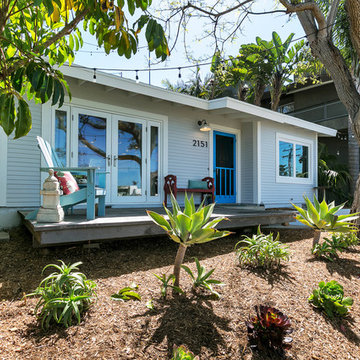
An adorable but worn down beach bungalow gets a complete remodel and an added roof top deck for ocean views. The design cues for this home started with a love for the beach and a Vetrazzo counter top! Vintage appliances, pops of color, and geometric shapes drive the design and add interest. A comfortable and laid back vibe create a perfect family room. Several built-ins were designed for much needed added storage. A large roof top deck was engineered and added several square feet of living space. A metal spiral staircase and railing system were custom built for the deck. Ocean views and tropical breezes make this home a fabulous beach bungalow.
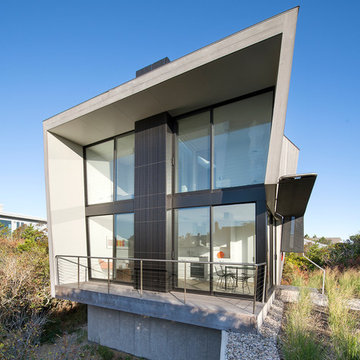
Immagine della villa piccola beige contemporanea a due piani con rivestimento in legno, tetto piano e copertura in metallo o lamiera
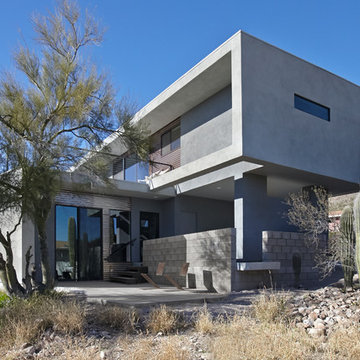
Idee per la villa piccola grigia moderna a due piani con rivestimento in metallo e tetto piano

A look at the two 20' Off Grid Micro Dwellings we built for New Old Stock Inc here at our Toronto, Canada container modification facility. Included here are two 20' High Cube shipping containers, 12'x20' deck and solar/sun canopy. Notable features include Spanish Ceder throughout, custom mill work, Calcutta tiled shower and toilet area, complete off grid solar power and water for both units.
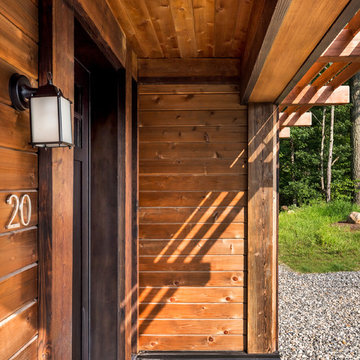
Elizabeth Pedinotti Haynes
Ispirazione per la villa piccola marrone rustica a due piani con rivestimento in legno, tetto a capanna e copertura a scandole
Ispirazione per la villa piccola marrone rustica a due piani con rivestimento in legno, tetto a capanna e copertura a scandole
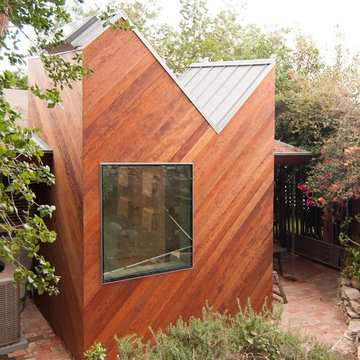
Esempio della villa piccola marrone contemporanea a un piano con rivestimento in legno e copertura in metallo o lamiera
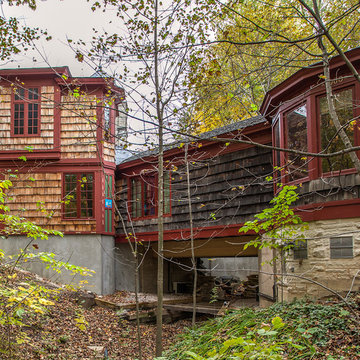
Exterior view of new addition and house spanning the creek.
Bill Meyer Photography
Immagine della facciata di una casa piccola marrone rustica a due piani con rivestimento in legno e tetto a padiglione
Immagine della facciata di una casa piccola marrone rustica a due piani con rivestimento in legno e tetto a padiglione
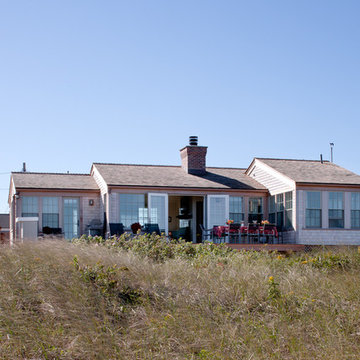
A breezy seaside cottage that is an NAHB Green Building Standard - GOLD certified home.
Foto della facciata di una casa piccola stile marinaro a un piano con rivestimento in legno e tetto a capanna
Foto della facciata di una casa piccola stile marinaro a un piano con rivestimento in legno e tetto a capanna
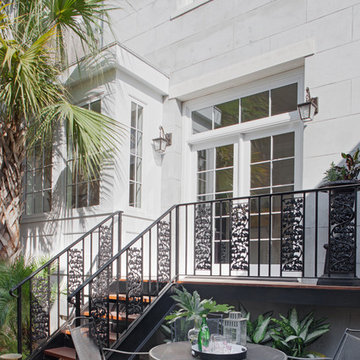
Traditional home in the heart of Savannah's Historic Landmark District that was built in 1999 had an 8' by 11' kitchen completely cut off from the rest of the house. We pushed out the back of the house three feet to create a bay to hold a sink, allowing us to completely open up the floorplan. The new bay window sits where her airconditioning corral had been, so they got moved to the roof of the new bay. The wrought iron balcony was custom built and finished with Ipe treads and platform. It is a complete transformation from where we started!
Photos by Richard Leo Johnson of Atlantic Archives
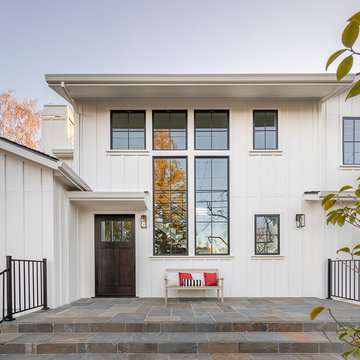
Architecture & Interior Design By Arch Studio, Inc.
Photography by Eric Rorer
Idee per la villa piccola bianca country a due piani con rivestimento in legno, tetto a capanna e copertura a scandole
Idee per la villa piccola bianca country a due piani con rivestimento in legno, tetto a capanna e copertura a scandole
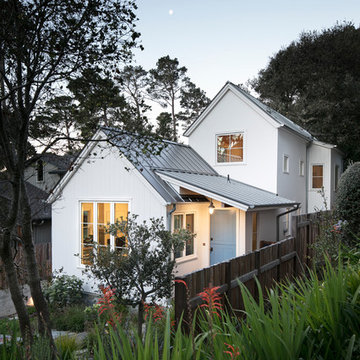
Rick Pharaoh
Ispirazione per la villa piccola bianca classica a due piani con rivestimento in legno, tetto a capanna e copertura in metallo o lamiera
Ispirazione per la villa piccola bianca classica a due piani con rivestimento in legno, tetto a capanna e copertura in metallo o lamiera
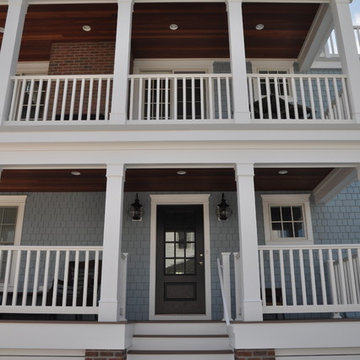
What once was a sad duplex located along the quaint town of Stone Harbor, NJ is now a gorgeous single family home for renters to enjoy! This was a total renovation which consisted of lifting the existing structure higher to comply with local flood height requirements (since it's a block from the Atlantic Ocean), total gut of the home interior, new face-lift and curb appeal upgrade, new gable roof with access to a roof top deck in the rear, and loads of charm inside and out. If you saw the before and after, you'd swear it was a new house!
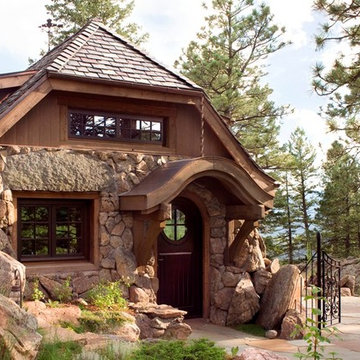
This award-winning and intimate cottage was rebuilt on the site of a deteriorating outbuilding. Doubling as a custom jewelry studio and guest retreat, the cottage’s timeless design was inspired by old National Parks rough-stone shelters that the owners had fallen in love with. A single living space boasts custom built-ins for jewelry work, a Murphy bed for overnight guests, and a stone fireplace for warmth and relaxation. A cozy loft nestles behind rustic timber trusses above. Expansive sliding glass doors open to an outdoor living terrace overlooking a serene wooded meadow.
Photos by: Emily Minton Redfield
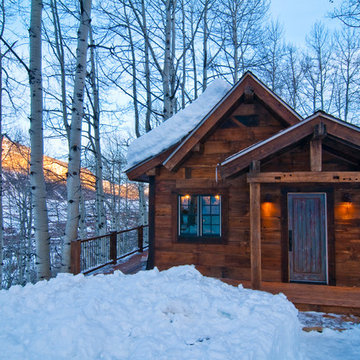
Hand hewn beams riddled with mortise pockets adorn the entryway.
Trent Bona Photography
Immagine della facciata di una casa piccola marrone rustica a un piano con rivestimento in legno
Immagine della facciata di una casa piccola marrone rustica a un piano con rivestimento in legno
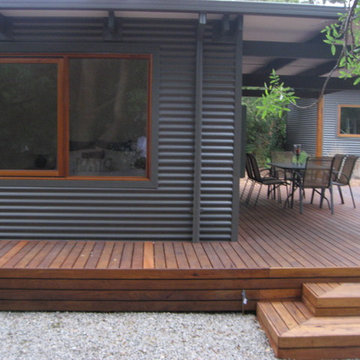
Peter Heffernen
Esempio della villa piccola grigia contemporanea a un piano con tetto a capanna
Esempio della villa piccola grigia contemporanea a un piano con tetto a capanna
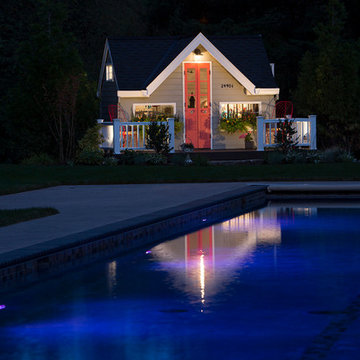
Never underestimate the power of good lighting. Day or night this little house glows with the magic of unlimited imagination. Hopefully this place is what the grand kids keep in their memories as one of the special things their loving grand parents did for them.
Remodel by BC Custom Homes
Steve Eltinge, Eltinge Photograhy
Facciate di case piccole
7
