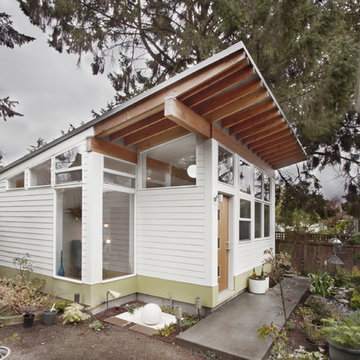Facciate di case piccole marroni
Filtra anche per:
Budget
Ordina per:Popolari oggi
141 - 160 di 1.538 foto
1 di 3
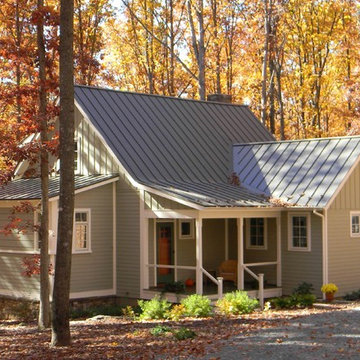
Diane Lewis, Owner
Idee per la facciata di una casa piccola classica a due piani con copertura in metallo o lamiera
Idee per la facciata di una casa piccola classica a due piani con copertura in metallo o lamiera
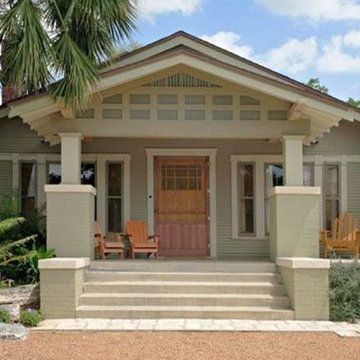
Designed and Built by Meltebeke Construction
Idee per la villa piccola beige tropicale a un piano con tetto a capanna, copertura in tegole e rivestimento in legno
Idee per la villa piccola beige tropicale a un piano con tetto a capanna, copertura in tegole e rivestimento in legno
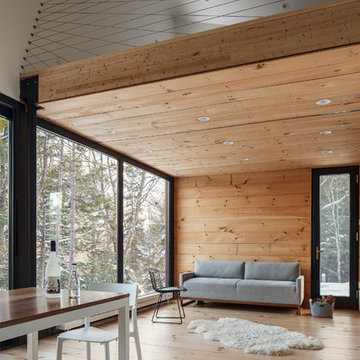
A weekend getaway / ski chalet for a young Boston family.
24ft. wide, sliding window-wall by Architectural Openings. Photos by Matt Delphenich
Esempio della facciata di una casa piccola marrone moderna a due piani con rivestimento in metallo e copertura in metallo o lamiera
Esempio della facciata di una casa piccola marrone moderna a due piani con rivestimento in metallo e copertura in metallo o lamiera
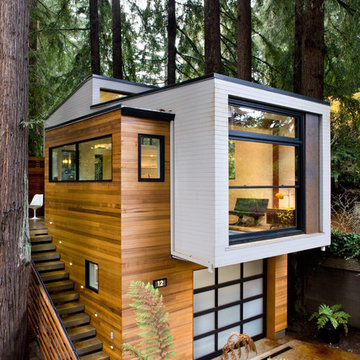
Entry-side angle
© ramsay photography
Foto della villa piccola moderna a due piani con rivestimento in legno e tetto piano
Foto della villa piccola moderna a due piani con rivestimento in legno e tetto piano
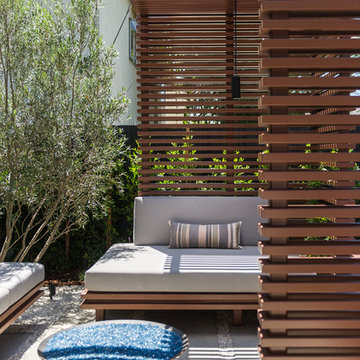
Unlimited Style Photography
Foto della facciata di una casa piccola bianca contemporanea a un piano con rivestimenti misti e tetto piano
Foto della facciata di una casa piccola bianca contemporanea a un piano con rivestimenti misti e tetto piano
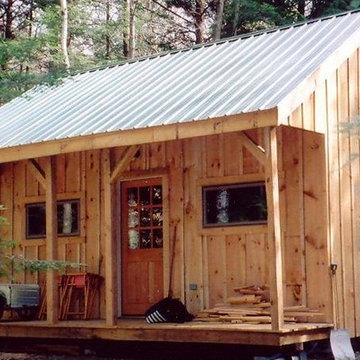
One of Jamaica Cottage Shops most popular designs. Tiny house at 416 sq.ft, includes a loft. Hand made in Vermont, from native rough sawn hemlock and pine lumber, the prefab cottage kit includes all fastening hardware, metal roofing, and step-by-step plans necessary for assembly. Rugged post and beam techniques passed down through the centuries are at the foundation of this sturdy, picturesque retreat reminiscent of old New England. Have your own “Vermont cottage” in your backyard.

Bracket portico for side door of house. The roof features a shed style metal roof. Designed and built by Georgia Front Porch.
Ispirazione per la facciata di una casa piccola arancione classica a un piano con rivestimento in mattoni e copertura in metallo o lamiera
Ispirazione per la facciata di una casa piccola arancione classica a un piano con rivestimento in mattoni e copertura in metallo o lamiera

The garden side of the Laneway house with its private stone patio and shared use of the backyard. The two dormer windows are the bedrooms at either end of the house.

Rear kitchen extension with crittal style windows
Esempio della facciata di una casa a schiera piccola gialla contemporanea a un piano con rivestimento in mattoni e tetto grigio
Esempio della facciata di una casa a schiera piccola gialla contemporanea a un piano con rivestimento in mattoni e tetto grigio
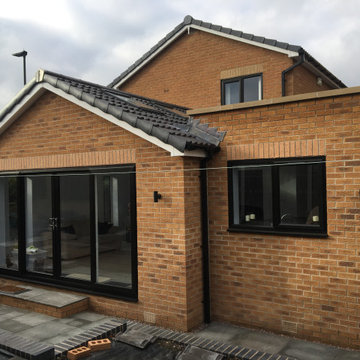
A modest brick built single storey extension wraps around the rear and side of the existing dwelling and abuts an existing garage to the side of the dwelling.
The Buff brickwork matches the 1990's house whilst black framed glazing provides a modern twist on the external characteristics.
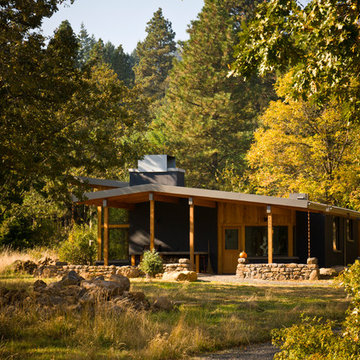
This small house was designed as a retreat for an artist and photographer couple. To blend into the beautiful rugged setting the materials were selected to be basic and durable. Thick walls are finished with white interior plaster and black exterior stucco. Natural wood is layered at the ceilings and extend southward to shade the large windows. The floors are of radiantly heated concrete. Supplemental heat is provided by a Danish wood stove. The roof extends east covering a flagstone terrace for exterior gatherings and dining.
Bruce Forster Photography

Idee per la facciata di una casa piccola marrone rustica a un piano con rivestimento in legno, tetto a capanna e copertura a scandole
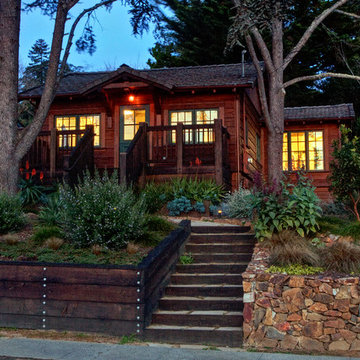
Restored one bedroom, one bath home. This is a compact house with a total of 750 square feet. The house was taken down to the studs and completely updated.
Mitchell Shenker Photography

Having just relocated to Cornwall, our homeowners Jo and Richard were eager to make the most of their beautiful, countryside surroundings. With a previously derelict outhouse on their property, they decided to transform this into a welcoming guest annex. Featuring natural materials and plenty of light, this barn conversion is complete with a patio from which to enjoy those stunning Cornish views.
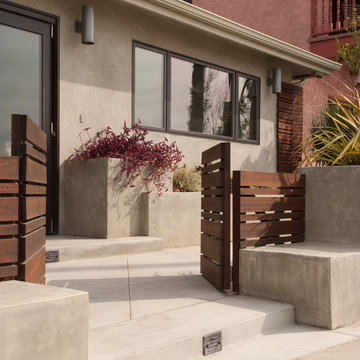
The gates open wide to allow for a better view to the beach. Photography by Longwinter Images
Foto della facciata di una casa piccola grigia contemporanea a due piani con rivestimento in stucco e tetto a padiglione
Foto della facciata di una casa piccola grigia contemporanea a due piani con rivestimento in stucco e tetto a padiglione
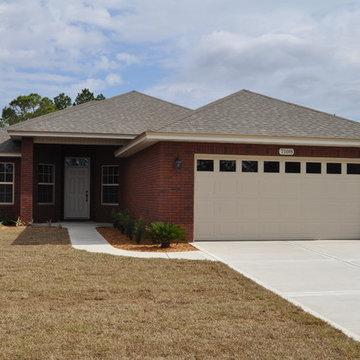
Exterior of home with brick face and bricked column.
Idee per la facciata di una casa piccola rossa classica a un piano con rivestimento in mattoni e tetto a padiglione
Idee per la facciata di una casa piccola rossa classica a un piano con rivestimento in mattoni e tetto a padiglione
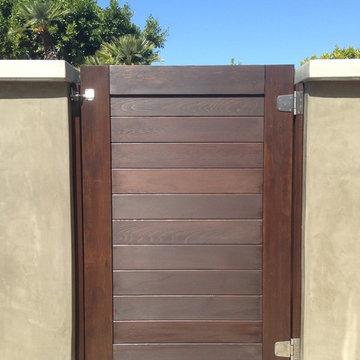
This gate uses mortise and tenon joinery for solid, strong connections, Also makes for clean lines and no visible fasteners. Stainless steel hardware ensures longevity in the outdoors.
Bringing joinery woodworking to the outdoors!
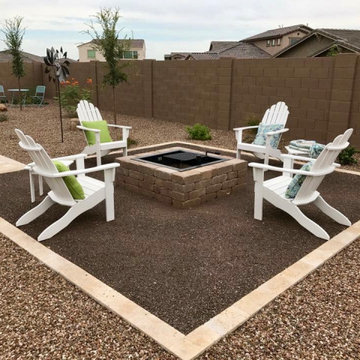
Minimalist doesn’t mean boring, as this Queen Creek, AZ home goes to prove. Here, the owners have decided to keep the firepit the main focal point. The border, which is color-matched to the pavers leading to the area, serves as a contrast to the dark brown rock base. The tan-colored stones surrounding it in the rest of the yard help to highlight the firepit area.
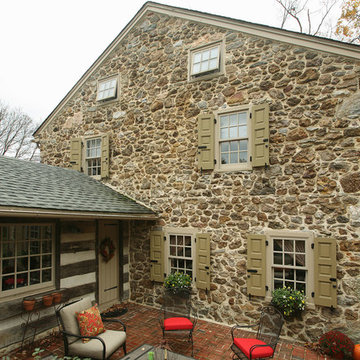
Chuck Bickford - Fine Homebuilding
Foto della facciata di una casa piccola beige country a due piani con rivestimento in pietra e tetto a capanna
Foto della facciata di una casa piccola beige country a due piani con rivestimento in pietra e tetto a capanna
Facciate di case piccole marroni
8
