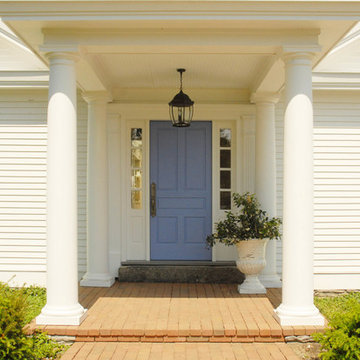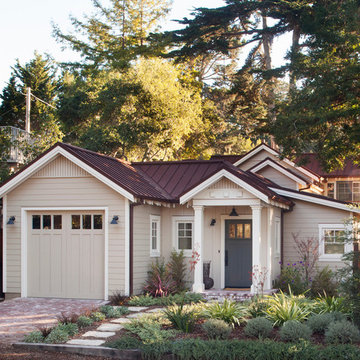Facciate di case piccole marroni
Filtra anche per:
Budget
Ordina per:Popolari oggi
81 - 100 di 1.538 foto
1 di 3
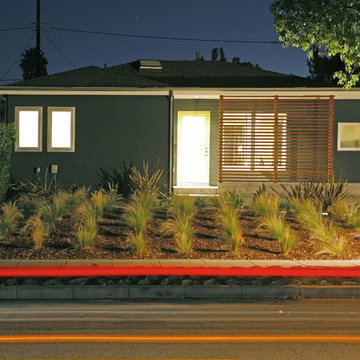
photography: Roel Kuiper ©2012
Immagine della villa piccola blu moderna a un piano con copertura a scandole
Immagine della villa piccola blu moderna a un piano con copertura a scandole
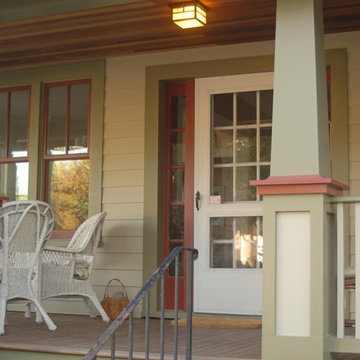
Rain chains complete this renovation of a Sears Craftsman in Alexandria, VA.
Esempio della facciata di una casa piccola verde american style a due piani con rivestimento in legno e tetto a capanna
Esempio della facciata di una casa piccola verde american style a due piani con rivestimento in legno e tetto a capanna

Idee per la micro casa piccola bianca country a un piano con rivestimento in legno, tetto piano, copertura in metallo o lamiera, tetto nero e pannelli sovrapposti
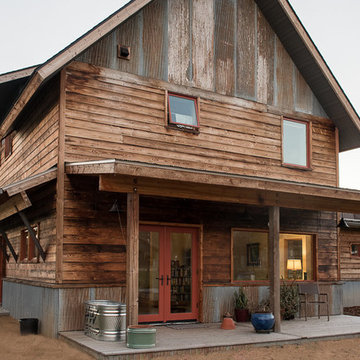
Ispirazione per la villa piccola marrone rustica a due piani con rivestimento in legno, tetto a capanna e copertura a scandole
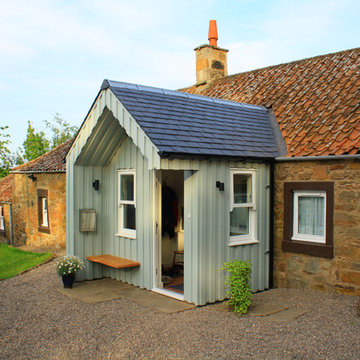
This porch extension provided a much needed presence in this old farm cottage as well as a practical entrance with space for storing coats and shoes. The larch cladding is painted duck egg blue and the floating burr elm bench is the ideal spot for removing muddy boots.
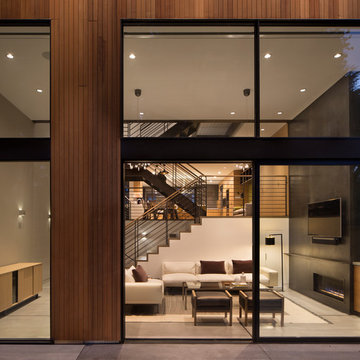
John Lum Architecture
Paul Dyer Photography
Ispirazione per la facciata di una casa piccola moderna a piani sfalsati con rivestimento in legno e tetto piano
Ispirazione per la facciata di una casa piccola moderna a piani sfalsati con rivestimento in legno e tetto piano
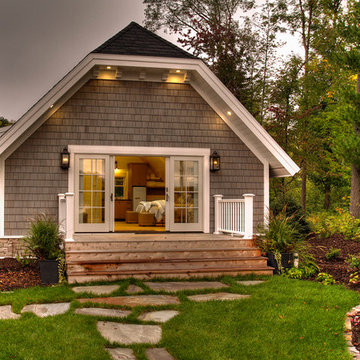
Foto della villa piccola grigia classica a due piani con rivestimenti misti, falda a timpano e copertura a scandole
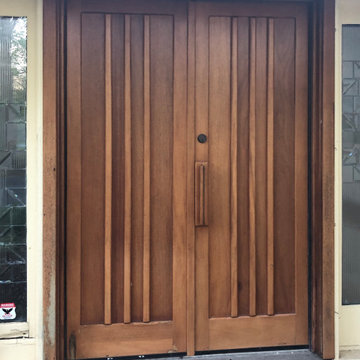
Immagine della villa piccola beige moderna a un piano con rivestimento in stucco, tetto a mansarda e copertura a scandole
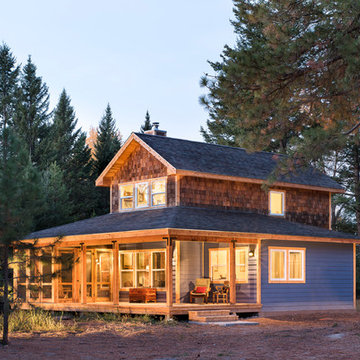
Cozy cabin in the woods. Covered porch with screened in portion. Cedar shingle siding. Exposed wood beams and rafters.
Longviews Studios
Foto della facciata di una casa piccola blu rustica a due piani con rivestimenti misti e tetto a capanna
Foto della facciata di una casa piccola blu rustica a due piani con rivestimenti misti e tetto a capanna
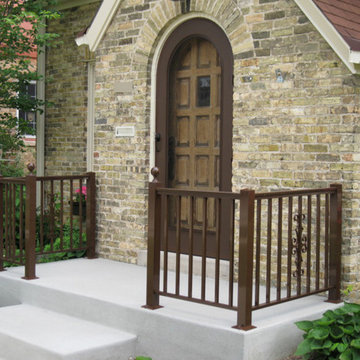
Immagine della facciata di una casa piccola beige classica a due piani con rivestimento in mattoni

Foto della facciata di una casa piccola marrone moderna a un piano con rivestimenti misti e tetto piano
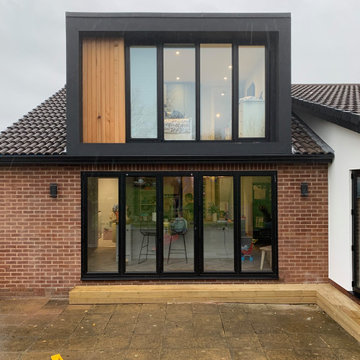
The dormer was framed with a projecting render surround, painted black to compliment the glazing whilst care was taken to line the vertical elements of the bi-folding doors at ground floor through with the glazing to the first floor bedroom.
The "blank" panel to the left hand side of the dormer is clad with cedar boarding to tie in with the cladding used on the ground floor aspect adjacent.
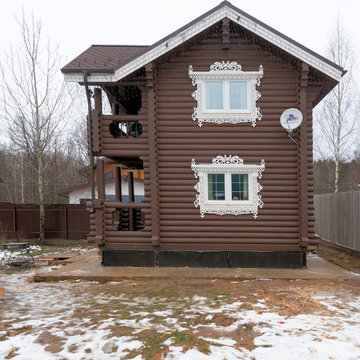
Immagine della villa piccola marrone a due piani con rivestimento in legno, tetto a mansarda e copertura a scandole
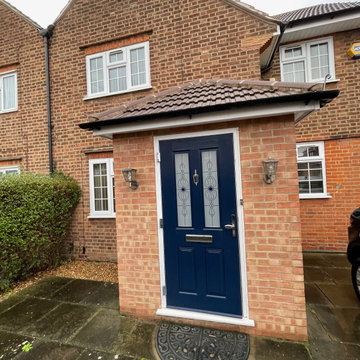
Brand new front porch made under permitted development. A great addition to any home.
Foto della facciata di una casa bifamiliare piccola
Foto della facciata di una casa bifamiliare piccola
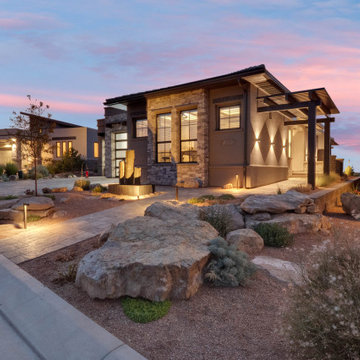
This Elevation projects a degree of privacy as the front door is not visible directly in the front of the house. The Front Porch and Entry are on the side of the house. The pergola on the right leads to the front door.
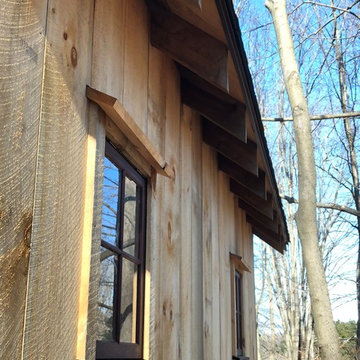
Immagine della facciata di una casa piccola marrone rustica a un piano con rivestimento in legno, tetto a capanna e copertura a scandole

Entry of the "Primordial House", a modern duplex by DVW
Immagine della facciata di una casa bifamiliare piccola grigia scandinava a un piano con rivestimento in legno, tetto a capanna, copertura in metallo o lamiera e tetto grigio
Immagine della facciata di una casa bifamiliare piccola grigia scandinava a un piano con rivestimento in legno, tetto a capanna, copertura in metallo o lamiera e tetto grigio
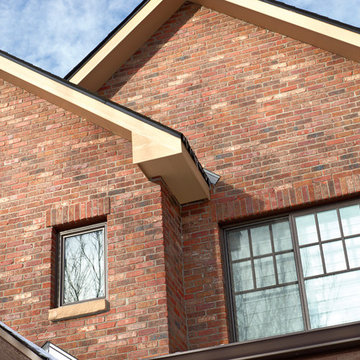
Charming craftsman style home featuring "Culpepper" brick with grey mortar.
Foto della villa piccola rossa american style a due piani con rivestimento in mattoni e copertura a scandole
Foto della villa piccola rossa american style a due piani con rivestimento in mattoni e copertura a scandole
Facciate di case piccole marroni
5
