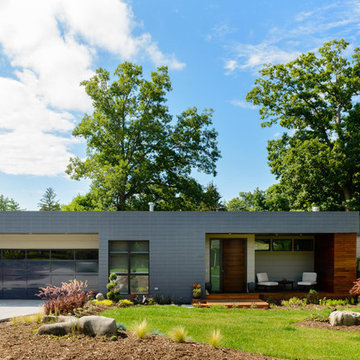Facciate di case piccole con tetto piano
Filtra anche per:
Budget
Ordina per:Popolari oggi
141 - 160 di 3.041 foto
1 di 3
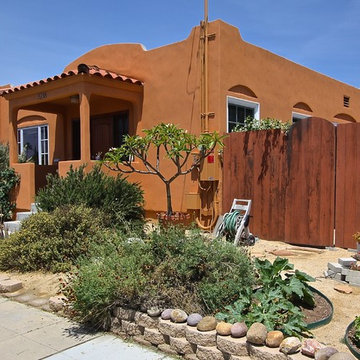
Mark Letizia
New stucco in a terra cotta color and new clay tiles on porch roof really compliment the style of the house.
Foto della villa piccola marrone american style a un piano con rivestimento in stucco e tetto piano
Foto della villa piccola marrone american style a un piano con rivestimento in stucco e tetto piano
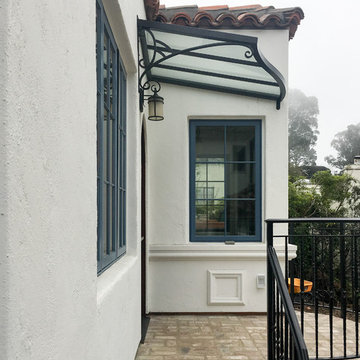
Esempio della villa piccola bianca classica a un piano con rivestimento in stucco, tetto piano e copertura mista
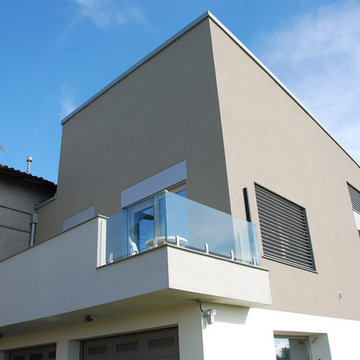
Esempio della facciata di una casa bifamiliare piccola beige contemporanea a due piani con rivestimento in stucco, tetto piano e copertura in metallo o lamiera
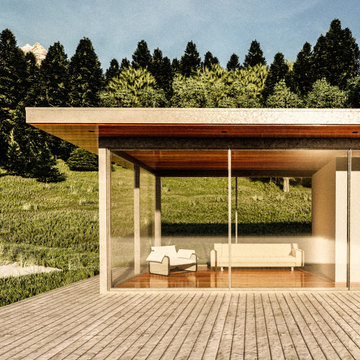
Small glass retreat on a mountain lake. A small simple tiny house connected to nature.
Ispirazione per la villa piccola grigia scandinava a un piano con rivestimento in vetro, tetto piano e copertura in metallo o lamiera
Ispirazione per la villa piccola grigia scandinava a un piano con rivestimento in vetro, tetto piano e copertura in metallo o lamiera
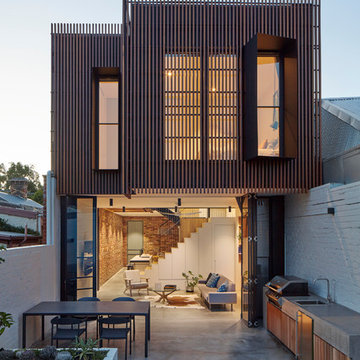
The timber clad rear facade glows as night creating a play of light and shadow against the ground and boundary walls.
Image by: Jack Lovel Photography
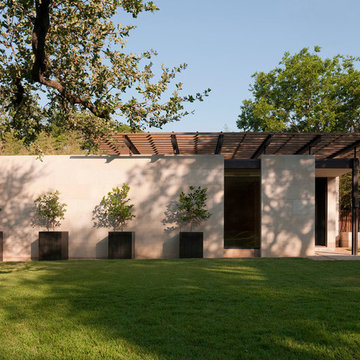
Paul Bardagjy Photography
Ispirazione per la villa piccola beige moderna a un piano con tetto piano
Ispirazione per la villa piccola beige moderna a un piano con tetto piano
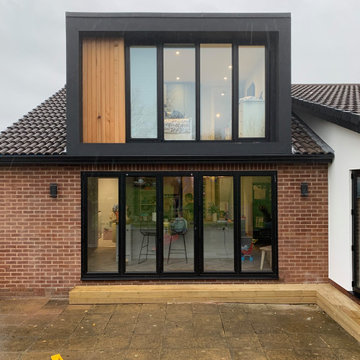
The dormer was framed with a projecting render surround, painted black to compliment the glazing whilst care was taken to line the vertical elements of the bi-folding doors at ground floor through with the glazing to the first floor bedroom.
The "blank" panel to the left hand side of the dormer is clad with cedar boarding to tie in with the cladding used on the ground floor aspect adjacent.
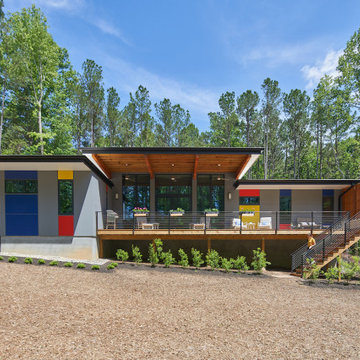
This view is the south side which has a deeply cantilevered roof covering a seating area on the expansive deck. Photo by Keith Isaacs.
Immagine della villa piccola grigia moderna a un piano con tetto piano e rivestimento in cemento
Immagine della villa piccola grigia moderna a un piano con tetto piano e rivestimento in cemento
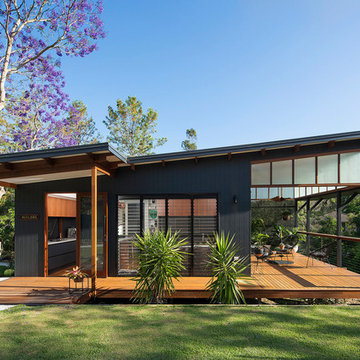
Front Entry
Ispirazione per la villa piccola nera moderna a un piano con rivestimento con lastre in cemento, tetto piano e copertura in metallo o lamiera
Ispirazione per la villa piccola nera moderna a un piano con rivestimento con lastre in cemento, tetto piano e copertura in metallo o lamiera
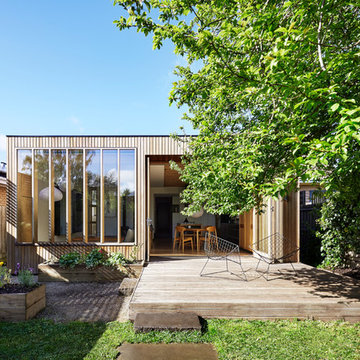
Christine Francis
Esempio della facciata di una casa piccola marrone contemporanea a un piano con rivestimento in legno e tetto piano
Esempio della facciata di una casa piccola marrone contemporanea a un piano con rivestimento in legno e tetto piano
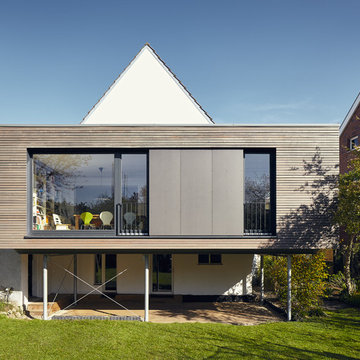
© Philip Kistner
Esempio della facciata di una casa piccola marrone contemporanea a un piano con rivestimento in legno e tetto piano
Esempio della facciata di una casa piccola marrone contemporanea a un piano con rivestimento in legno e tetto piano
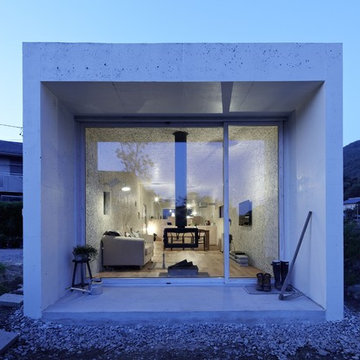
Photos by Koichi Torimura
Esempio della facciata di una casa piccola bianca moderna a un piano con rivestimento in cemento e tetto piano
Esempio della facciata di una casa piccola bianca moderna a un piano con rivestimento in cemento e tetto piano

Project Overview:
This modern ADU build was designed by Wittman Estes Architecture + Landscape and pre-fab tech builder NODE. Our Gendai siding with an Amber oil finish clads the exterior. Featured in Dwell, Designmilk and other online architectural publications, this tiny project packs a punch with affordable design and a focus on sustainability.
This modern ADU build was designed by Wittman Estes Architecture + Landscape and pre-fab tech builder NODE. Our shou sugi ban Gendai siding with a clear alkyd finish clads the exterior. Featured in Dwell, Designmilk and other online architectural publications, this tiny project packs a punch with affordable design and a focus on sustainability.
“A Seattle homeowner hired Wittman Estes to design an affordable, eco-friendly unit to live in her backyard as a way to generate rental income. The modern structure is outfitted with a solar roof that provides all of the energy needed to power the unit and the main house. To make it happen, the firm partnered with NODE, known for their design-focused, carbon negative, non-toxic homes, resulting in Seattle’s first DADU (Detached Accessory Dwelling Unit) with the International Living Future Institute’s (IFLI) zero energy certification.”
Product: Gendai 1×6 select grade shiplap
Prefinish: Amber
Application: Residential – Exterior
SF: 350SF
Designer: Wittman Estes, NODE
Builder: NODE, Don Bunnell
Date: November 2018
Location: Seattle, WA
Photos courtesy of: Andrew Pogue
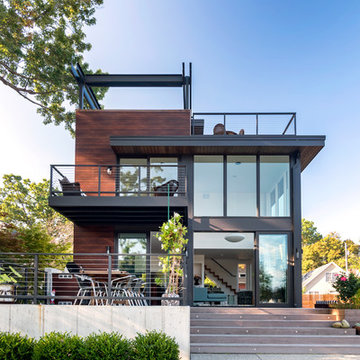
Located on a lot along the Rocky River sits a 1,300 sf 24’ x 24’ two-story dwelling divided into a four square quadrant with the goal of creating a variety of interior and exterior experiences within a small footprint. The house’s nine column steel frame grid reinforces this and through simplicity of form, structure & material a space of tranquility is achieved. The opening of a two-story volume maximizes long views down the Rocky River where its mouth meets Lake Erie as internally the house reflects the passions and experiences of its owners.
Photo: Sergiu Stoian
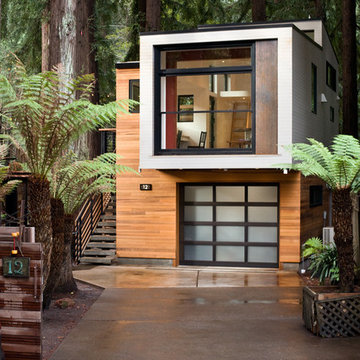
Oblique from driveway
© ramsay photography
Foto della facciata di una casa piccola moderna a due piani con rivestimento in legno e tetto piano
Foto della facciata di una casa piccola moderna a due piani con rivestimento in legno e tetto piano
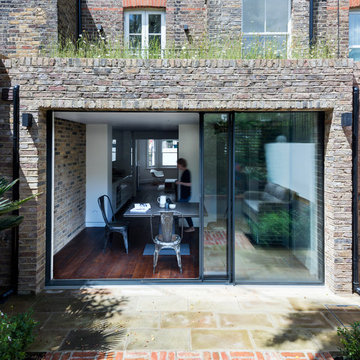
Rear elevation:
We designed a full-width, 3 meter deep rear extension.
Roof: Part of the extension roof is a balcony that can be accessed from the master bedroom. We created a wild-flower roof with the remaining roof space which can be viewed from the master bedroom and stairwell window.
Materials: Most of our bricks were re-used from the demolition stage and some were reclaimed to match existing.
Sliding doors: We used an IQ Glass heated double glazing door, in winter it also functions as a radiators.
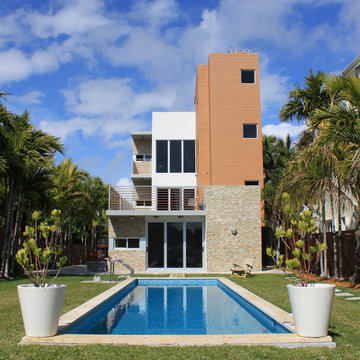
Carlos J. Bravo
Foto della facciata di una casa piccola bianca moderna a tre piani con rivestimenti misti e tetto piano
Foto della facciata di una casa piccola bianca moderna a tre piani con rivestimenti misti e tetto piano
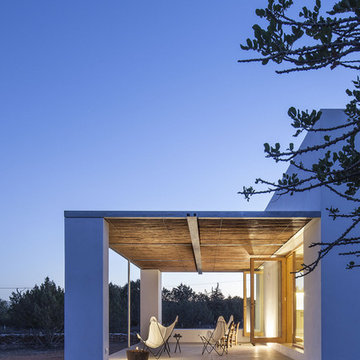
Can Xomeu Rita es una pequeña vivienda que toma el nombre de la finca tradicional del interior de la isla de Formentera donde se emplaza. Su ubicación en el territorio responde a un claro libre de vegetación cercano al campo de trigo y avena existente en la parcela, donde la alineación con las trazas de los muros de piedra seca existentes coincide con la buena orientación hacia el Sur así como con un área adecuada para recuperar el agua de lluvia en un aljibe.
La sencillez del programa se refleja en la planta mediante tres franjas que van desde la parte más pública orientada al Sur con el acceso y las mejores visuales desde el porche ligero, hasta la zona de noche en la parte norte donde los dormitorios se abren hacia levante y poniente. En la franja central queda un espacio diáfano de relación, cocina y comedor.
El diseño bioclimático de la vivienda se fundamenta en el hecho de aprovechar la ventilación cruzada en el interior para garantizar un ambiente fresco durante los meses de verano, gracias a haber analizado los vientos dominantes. Del mismo modo la profundidad del porche se ha dimensionado para que permita los aportes de radiación solar en el interior durante el invierno y, en cambio, genere sombra y frescor en la temporada estival.
El bajo presupuesto con que contaba la intervención se manifiesta también en la tectónica del edificio, que muestra sinceramente cómo ha sido construido. Termoarcilla, madera de pino, piedra caliza y morteros de cal permanecen vistos como acabados conformando soluciones constructivas transpirables que aportan más calidez, confort y salud al hogar.

Immagine della villa piccola grigia industriale a piani sfalsati con rivestimento in metallo, tetto piano, copertura in metallo o lamiera e tetto grigio
Facciate di case piccole con tetto piano
8
