Facciate di case piccole con tetto marrone
Filtra anche per:
Budget
Ordina per:Popolari oggi
81 - 100 di 253 foto
1 di 3
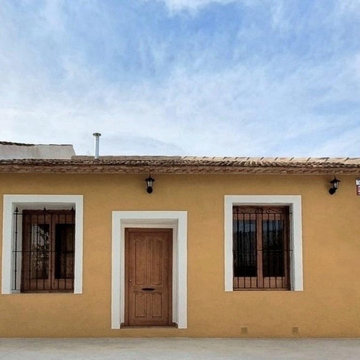
Immagine della villa piccola gialla rustica a un piano con rivestimento in stucco, tetto a mansarda, copertura in tegole, tetto marrone e con scandole
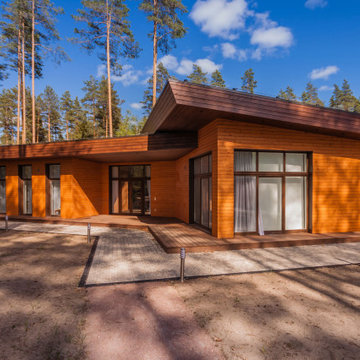
Immagine della villa piccola marrone contemporanea a un piano con rivestimento in legno, tetto piano, copertura in metallo o lamiera, tetto marrone e pannelli sovrapposti
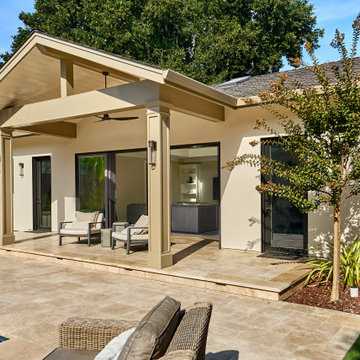
Pool house exterior.
Foto della villa piccola marrone classica a un piano con rivestimento in stucco, tetto a capanna, copertura mista e tetto marrone
Foto della villa piccola marrone classica a un piano con rivestimento in stucco, tetto a capanna, copertura mista e tetto marrone
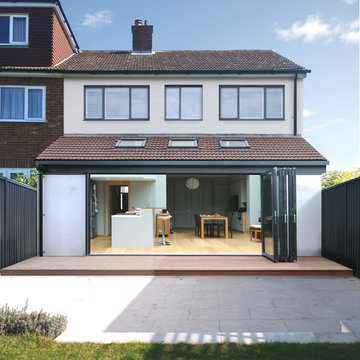
Two storey side extension, internal reconfiguration and single storey rear extension.
Esempio della facciata di una casa bifamiliare piccola beige contemporanea a due piani con rivestimento in stucco, copertura in tegole e tetto marrone
Esempio della facciata di una casa bifamiliare piccola beige contemporanea a due piani con rivestimento in stucco, copertura in tegole e tetto marrone
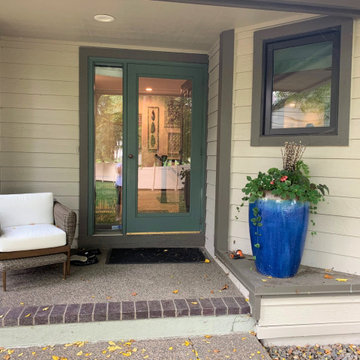
Entry to home with blue accents and resin wicker lounge chair and ottoman
Ispirazione per la facciata di una casa a schiera piccola beige classica a un piano con rivestimento in vinile, tetto a capanna, copertura a scandole, tetto marrone e pannelli sovrapposti
Ispirazione per la facciata di una casa a schiera piccola beige classica a un piano con rivestimento in vinile, tetto a capanna, copertura a scandole, tetto marrone e pannelli sovrapposti
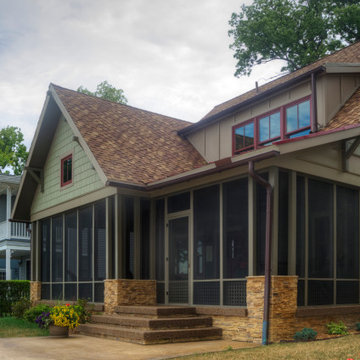
This home is a small cottage that used to be a ranch. We remodeled the entire first floor and added a second floor above.
Foto della villa piccola verde american style a due piani con rivestimento con lastre in cemento, tetto a capanna, copertura a scandole, tetto marrone e pannelli sovrapposti
Foto della villa piccola verde american style a due piani con rivestimento con lastre in cemento, tetto a capanna, copertura a scandole, tetto marrone e pannelli sovrapposti
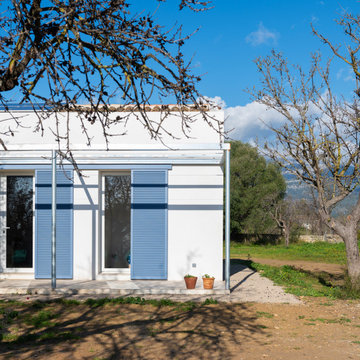
Acabados exteriores con materiales y criterios de bio-sostenibilidad.
Idee per la villa piccola bianca mediterranea a un piano con rivestimento in stucco, tetto a capanna, copertura in tegole, tetto marrone e con scandole
Idee per la villa piccola bianca mediterranea a un piano con rivestimento in stucco, tetto a capanna, copertura in tegole, tetto marrone e con scandole
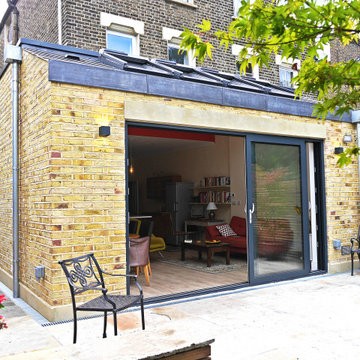
Side and rear extension for the client's five bedroom Victorian villa on Telegraph Hill.
Wellstudio designed an extension to transform the ground floor living space for the growing family, giving them a new light filled volume at the rear of their house which would enhance their wellbeing: space where they could relax, chat, cook, and eat.
The new extension increased the length of the space by approximately 3 metres and allowed the floor to ceiling height to be increased from 2.85metres to 3.4 metres, bringing in extra light and a feeling of elevation.
The new volume also extended approximately 1 metre to the side to further increase the space available. The project enhanced the family's connection with nature by providing much increased levels of natural light and rear glass doors overlooking the garden.
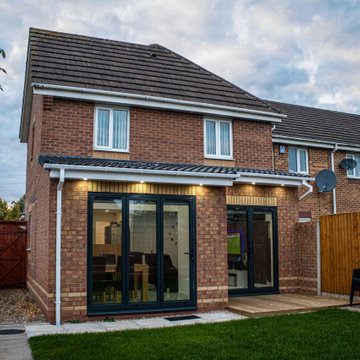
We have opened up the rear of this home to create an cosy open plan family space which includes the Kitchen, Dining and TV Area
Immagine della facciata di una casa bifamiliare piccola beige contemporanea a due piani con rivestimento in mattoni, tetto a capanna, copertura in tegole e tetto marrone
Immagine della facciata di una casa bifamiliare piccola beige contemporanea a due piani con rivestimento in mattoni, tetto a capanna, copertura in tegole e tetto marrone
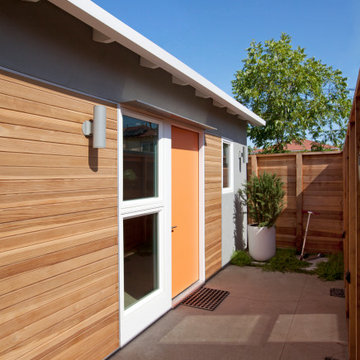
Private front patio and entrance
Idee per la villa piccola grigia contemporanea a un piano con tetto a capanna, copertura a scandole, tetto marrone e rivestimento in stucco
Idee per la villa piccola grigia contemporanea a un piano con tetto a capanna, copertura a scandole, tetto marrone e rivestimento in stucco
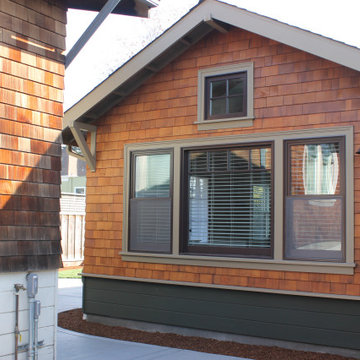
Esempio della micro casa piccola marrone american style a un piano con rivestimento in legno, tetto a capanna, copertura a scandole, tetto marrone e con scandole
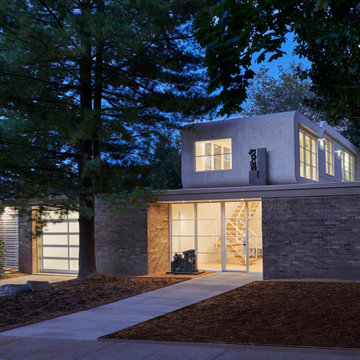
Designed in 1970 for an art collector, the existing referenced 70’s architectural principles. With its cadence of ‘70’s brick masses punctuated by a garage and a 4-foot-deep entrance recess. This recess, however, didn’t convey to the interior, which was occupied by disjointed service spaces. To solve, service spaces are moved and reorganized in open void in the garage. (See plan) This also organized the home: Service & utility on the left, reception central, and communal living spaces on the right.
To maintain clarity of the simple one-story 70’s composition, the second story add is recessive. A flex-studio/extra bedroom and office are designed ensuite creating a slender form and orienting them front to back and setting it back allows the add recede. Curves create a definite departure from the 70s home and by detailing it to "hover like a thought" above the first-floor roof and mentally removable sympathetic add.Existing unrelenting interior walls and a windowless entry, although ideal for fine art was unconducive for the young family of three. Added glass at the front recess welcomes light view and the removal of interior walls not only liberate rooms to communicate with each other but also reinform the cleared central entry space as a hub.
Even though the renovation reinforms its relationship with art, the joy and appreciation of art was not dismissed. A metal sculpture lost in the corner of the south side yard bumps the sculpture at the front entrance to the kitchen terrace over an added pedestal. (See plans) Since the roof couldn’t be railed without compromising the one-story '70s composition, the sculpture garden remains physically inaccessible however mirrors flanking the chimney allow the sculptures to be appreciated in three dimensions. The mirrors also afford privacy from the adjacent Tudor's large master bedroom addition 16-feet away.
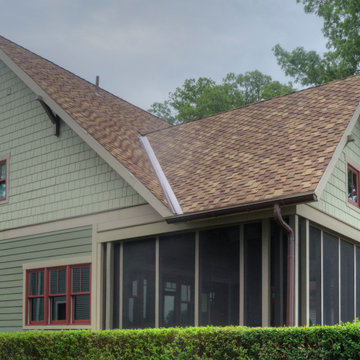
This home is a small cottage that used to be a ranch. We remodeled the entire first floor and added a second floor above.
Esempio della villa piccola verde american style a due piani con rivestimento con lastre in cemento, tetto a capanna, copertura a scandole, tetto marrone e con scandole
Esempio della villa piccola verde american style a due piani con rivestimento con lastre in cemento, tetto a capanna, copertura a scandole, tetto marrone e con scandole
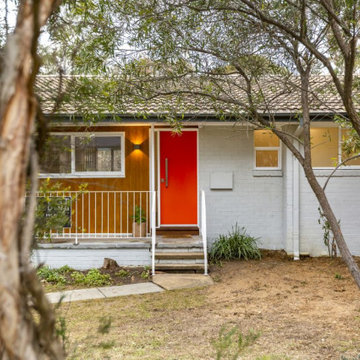
Esempio della villa piccola grigia contemporanea a un piano con rivestimento in mattoni, tetto a capanna, copertura in tegole e tetto marrone
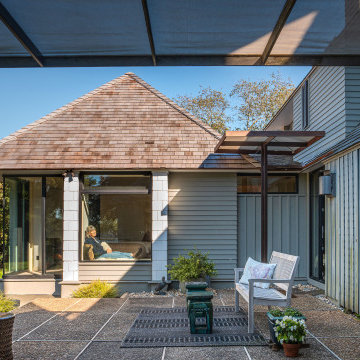
View from existing Living Room
Immagine della villa piccola grigia moderna a un piano con rivestimento in legno, tetto a padiglione, copertura a scandole, tetto marrone e pannelli sovrapposti
Immagine della villa piccola grigia moderna a un piano con rivestimento in legno, tetto a padiglione, copertura a scandole, tetto marrone e pannelli sovrapposti
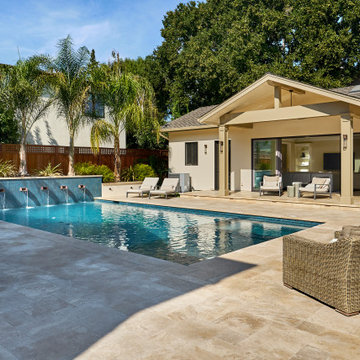
The pool and ADU are the focal points of this backyard oasis. The tile is resplendent in person: a blue mosaic that sparkles in the sun. Palm trees provide some privacy from the adjacent house.
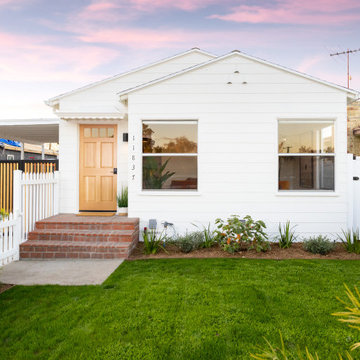
Ispirazione per la villa piccola bianca country a un piano con rivestimento con lastre in cemento, copertura a scandole e tetto marrone
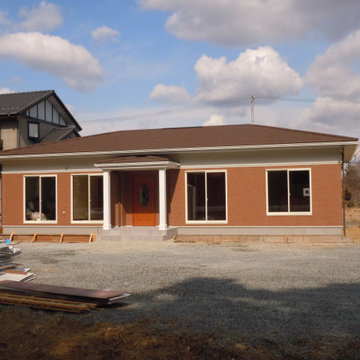
長年お店を経営されてきたご夫婦が終の棲家として選ばれたお住まいです。生活動線を考えコンパクトな間取りでありながらお互いの趣味を生かしたお部屋。そして共有のLDKは天井吹き抜けの広々とした空間にしました。
外観は、どっしりした平屋建てで安定感のある落ち着いたデザインです。レンガ風のサイディングでコストを抑えながらも、玄関ポーチ柱やモールでイングを洋風デザインにアクセントを加えました。
玄関ドアも北米の断熱性のトラディチョナルなデザインのドアで、洋風デザインの外観になっています。
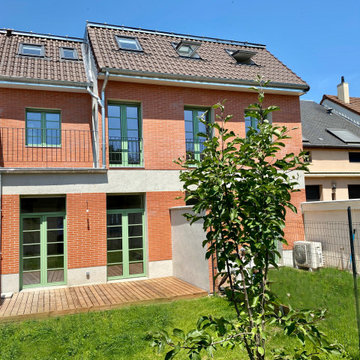
Immagine della villa piccola arancione classica a tre piani con rivestimento in mattoni, tetto a capanna, copertura in tegole e tetto marrone
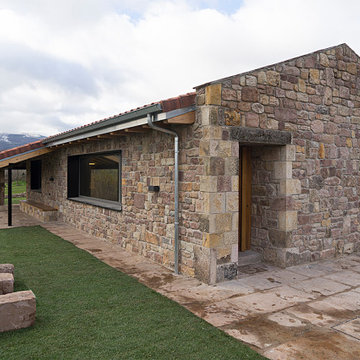
El proyecto está ubicado en un pequeño pueblo de montaña en el Valle de Alto Campoo y se originó a partir de la adaptación a las condiciones locales y las antiguas técnicas de mampostería de piedra con cubierta inclinada, para una mejor integración con el entorno.
El programa, coherente con el estilo de vida actual, se desarrolla adoptando un esquema lineal, reduciendo al mínimo los pasillos y diferenciando los espacios de día y de noche. Así la sala de estar, situada en el centro de la casa, se abre hacia el sureste a través de un ventanal que permite disfrutar de las impresionantes vistas hacia el valle y las montañas. Los dormitorios se sitúan en el ala suroeste, la zona más privada. Gracias a su generosa altura, un entrepiso en la parte superior del baño, permite dos lugares adicionales para dormir.
La casa es muy respetuosa con el medio ambiente en términos estéticos y técnicos, y está diseñada y construida con extrema atención y cuidado por los detalles. Las vastas paredes exteriores de piedra contrastan con el cálido y delicado ambiente interior, gracias a la estructura y los detalles de madera.
Facciate di case piccole con tetto marrone
5