Facciate di case piccole con tetto a padiglione
Filtra anche per:
Budget
Ordina per:Popolari oggi
21 - 40 di 1.383 foto
1 di 3
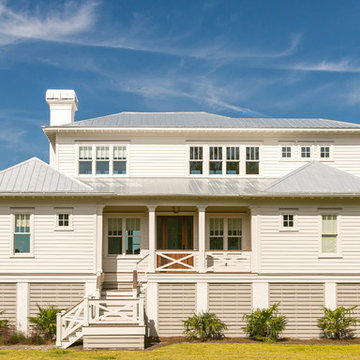
Front of two story craftsman coastal cottage home built in 2016 by Sea Island Builders. White hardie exterior with Anderson impact windows and metal roof.
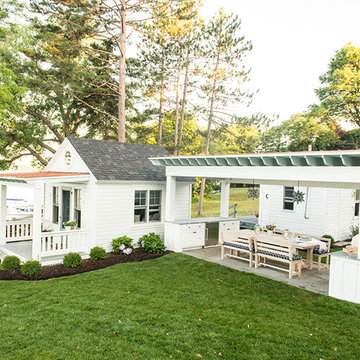
Out door Pergola photo: Alice G Patterson
Idee per la facciata di una casa piccola bianca classica a un piano con rivestimento in legno e tetto a padiglione
Idee per la facciata di una casa piccola bianca classica a un piano con rivestimento in legno e tetto a padiglione

This award-winning and intimate cottage was rebuilt on the site of a deteriorating outbuilding. Doubling as a custom jewelry studio and guest retreat, the cottage’s timeless design was inspired by old National Parks rough-stone shelters that the owners had fallen in love with. A single living space boasts custom built-ins for jewelry work, a Murphy bed for overnight guests, and a stone fireplace for warmth and relaxation. A cozy loft nestles behind rustic timber trusses above. Expansive sliding glass doors open to an outdoor living terrace overlooking a serene wooded meadow.
Photos by: Emily Minton Redfield

Foto della villa piccola grigia moderna a un piano con rivestimento in legno, tetto a padiglione, copertura a scandole e tetto nero
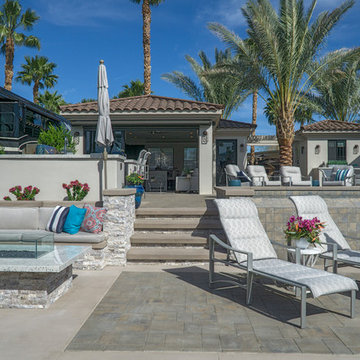
Idee per la facciata di una casa piccola beige contemporanea a un piano con rivestimento in pietra, tetto a padiglione e copertura in tegole
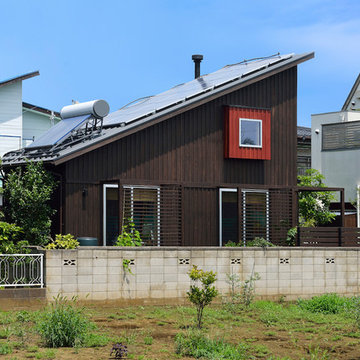
写真:大槻茂
築40年の古家をスケルトンリフォームした事務所兼用住宅。建物ボリュームを小さくし、切妻を片流れ屋根に変更して、太陽光発電パネルと太陽熱温水器、トップライトを設置。18kWhの鉛蓄電池によって、電力会社の電線をひかない「オフグリッド」を実現した。当面はガスも引かずに、コンロはIH、給湯器はなく、太陽熱の温水のみで年間7割以上の入浴・シャワーが可能。雨水タンクや井戸水など、水の有効利用をはかりつつ、木質バイオマスの無電力ペレットストーブを採用して「完全CO2排出ゼロ」の事務所を実現した。
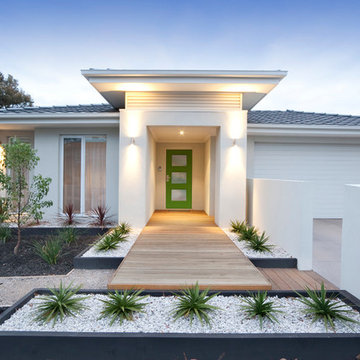
Esempio della facciata di una casa piccola bianca moderna a un piano con tetto a padiglione

A Heritage Conservation listed property with limited space has been converted into an open plan spacious home with an indoor/outdoor rear extension.

Ray Schram
Immagine della micro casa piccola nera contemporanea a un piano con tetto a padiglione
Immagine della micro casa piccola nera contemporanea a un piano con tetto a padiglione
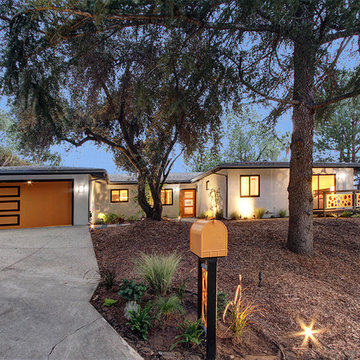
Dynamic Exterior with fun Garage and Circle Railings
Foto della villa piccola bianca moderna a un piano con rivestimento in stucco, tetto a padiglione, copertura a scandole e abbinamento di colori
Foto della villa piccola bianca moderna a un piano con rivestimento in stucco, tetto a padiglione, copertura a scandole e abbinamento di colori

In the quite streets of southern Studio city a new, cozy and sub bathed bungalow was designed and built by us.
The white stucco with the blue entrance doors (blue will be a color that resonated throughout the project) work well with the modern sconce lights.
Inside you will find larger than normal kitchen for an ADU due to the smart L-shape design with extra compact appliances.
The roof is vaulted hip roof (4 different slopes rising to the center) with a nice decorative white beam cutting through the space.
The bathroom boasts a large shower and a compact vanity unit.
Everything that a guest or a renter will need in a simple yet well designed and decorated garage conversion.
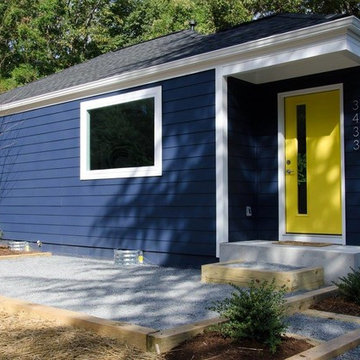
Esempio della villa piccola blu moderna a un piano con rivestimento in legno, tetto a padiglione e copertura a scandole

The Sapelo is a comfortable country style design that will always make you feel at home, with plenty of modern fixtures inside! It is a 1591 square foot 3 bedroom 2 bath home, with a gorgeous front porch for enjoying those beautiful summer evenings!
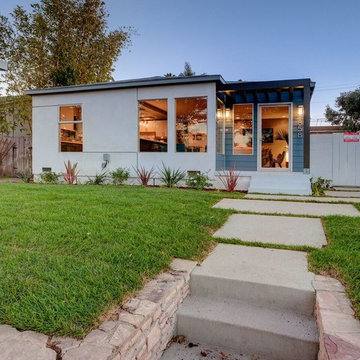
Ispirazione per la facciata di una casa piccola grigia moderna a un piano con rivestimento in stucco e tetto a padiglione

(夫婦+子供2人)4人家族のための新築住宅
photos by Katsumi Simada
Immagine della villa piccola marrone moderna a due piani con rivestimento in legno, tetto a padiglione e copertura in metallo o lamiera
Immagine della villa piccola marrone moderna a due piani con rivestimento in legno, tetto a padiglione e copertura in metallo o lamiera
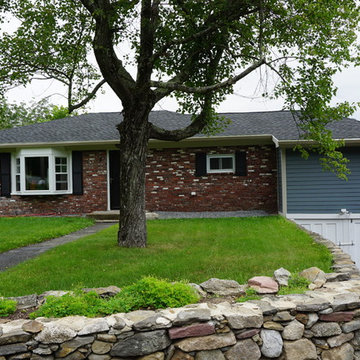
Ispirazione per la villa piccola blu classica a un piano con rivestimento con lastre in cemento, tetto a padiglione e copertura a scandole
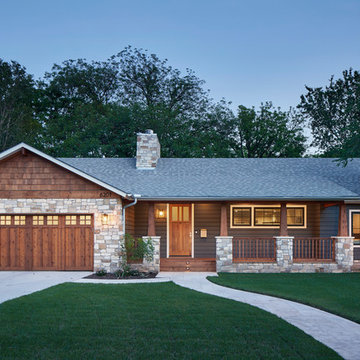
Photo by Andrea Calo
Idee per la villa piccola blu country a un piano con rivestimenti misti, tetto a padiglione e copertura a scandole
Idee per la villa piccola blu country a un piano con rivestimenti misti, tetto a padiglione e copertura a scandole
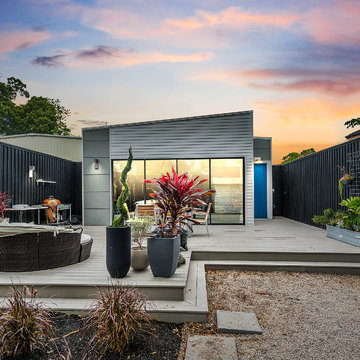
Organized Efficient Spaces for the Inner City Dwellers. 1 of 5 Floor Plans featured in the Nouveau Bungalow Line by Steven Allen Designs, LLC located in the out skirts of Garden Oaks. Features Nouveau Style Front Yard enclosed by a 8-10' fence + Sprawling Deck + 4 Panel Multi-Slide Glass Patio Doors + Designer Finishes & Fixtures + Quatz & Stainless Countertops & Backsplashes + Polished Concrete Floors + Textures Siding + Laquer Finished Interior Doors + Stainless Steel Appliances + Muli-Textured Walls & Ceilings to include Painted Shiplap, Stucco & Sheetrock + Soft Close Cabinet + Toe Kick Drawers + Custom Furniture & Decor by Steven Allen Designs, LLC.
***Check out https://www.nouveaubungalow.com for more details***
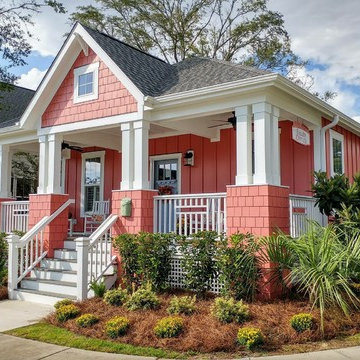
Photos by Mark Ballard
2BR, 2BA Seashell Cottage
Immagine della villa piccola rossa american style a un piano con rivestimento con lastre in cemento, tetto a padiglione e copertura a scandole
Immagine della villa piccola rossa american style a un piano con rivestimento con lastre in cemento, tetto a padiglione e copertura a scandole

The modern materials revitalize the 100-year old house while respecting the historic shape and vernacular of the area.
Idee per la villa piccola nera moderna a due piani con rivestimento in metallo, tetto a padiglione, copertura in metallo o lamiera, tetto nero e pannelli e listelle di legno
Idee per la villa piccola nera moderna a due piani con rivestimento in metallo, tetto a padiglione, copertura in metallo o lamiera, tetto nero e pannelli e listelle di legno
Facciate di case piccole con tetto a padiglione
2