Facciate di case piccole con tetto a mansarda
Filtra anche per:
Budget
Ordina per:Popolari oggi
41 - 60 di 178 foto
1 di 3
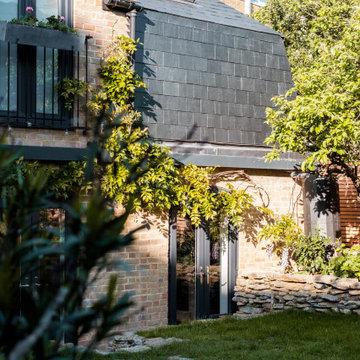
Esempio della micro casa piccola multicolore classica a due piani con rivestimento in mattoni, tetto a mansarda e copertura in tegole

The master suite has a top floor balcony where we added a green glass guardrail to match the green panels on the facade.
Foto della facciata di una casa a schiera piccola grigia moderna a quattro piani con rivestimento in legno, tetto a mansarda, copertura mista, tetto grigio e pannelli sovrapposti
Foto della facciata di una casa a schiera piccola grigia moderna a quattro piani con rivestimento in legno, tetto a mansarda, copertura mista, tetto grigio e pannelli sovrapposti
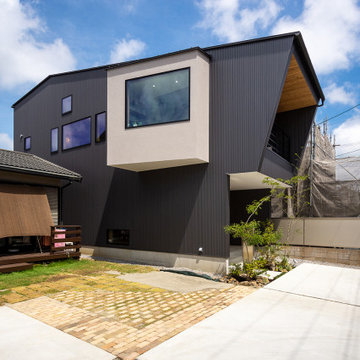
ガルバリウム鋼板の外壁に、レッドシダーとモルタルグレーの塗り壁が映える個性的な外観。間口の狭い、所謂「うなぎの寝床」とよばれる狭小地のなかで最大限、開放感ある空間とするために2階リビングとしました。2階向かって左手の突出している部分はお子様のためのスタディスペースとなっており、隣家と向き合わない方角へ向いています。バルコニー手摺や物干し金物をオリジナルの製作物とし、細くシャープに仕上げることで個性的な建物の形状が一層際立ちます。
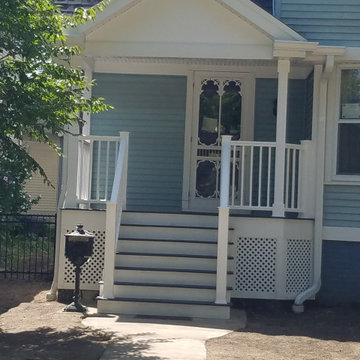
Railings, trim, capping, gutters and siding installed. Roof completed.
Ispirazione per la villa piccola blu vittoriana a due piani con rivestimento in vinile, tetto a mansarda e copertura a scandole
Ispirazione per la villa piccola blu vittoriana a due piani con rivestimento in vinile, tetto a mansarda e copertura a scandole
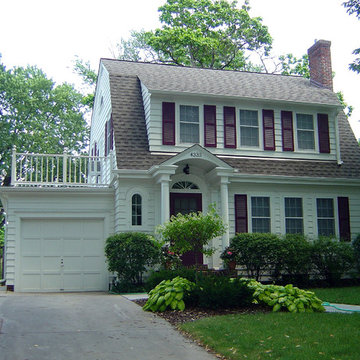
Amazing what a refurbish can do for a house and one's attachment to their home, looks brand new!
Foto della facciata di una casa piccola bianca classica a due piani con tetto a mansarda e rivestimento con lastre in cemento
Foto della facciata di una casa piccola bianca classica a due piani con tetto a mansarda e rivestimento con lastre in cemento

Ispirazione per la micro casa piccola nera contemporanea con rivestimenti misti, tetto a mansarda, copertura a scandole e tetto nero
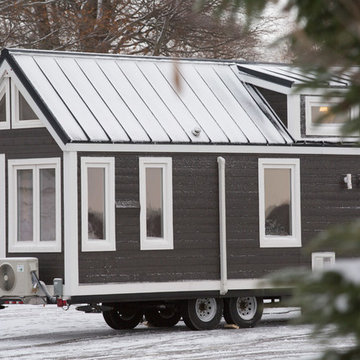
A frosty morning glimpse at our first MicroHome - The Haven - Photo by: Keith Minchin
Idee per la facciata di una casa piccola grigia american style a due piani con rivestimento in legno e tetto a mansarda
Idee per la facciata di una casa piccola grigia american style a due piani con rivestimento in legno e tetto a mansarda
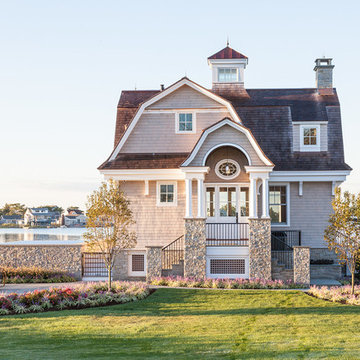
jim fiora studio
Ispirazione per la facciata di una casa piccola grigia vittoriana a due piani con rivestimento in legno e tetto a mansarda
Ispirazione per la facciata di una casa piccola grigia vittoriana a due piani con rivestimento in legno e tetto a mansarda
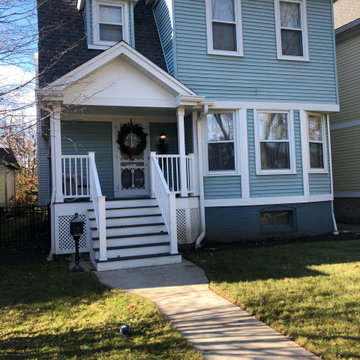
Completed project.
Idee per la villa piccola blu vittoriana a due piani con rivestimento in vinile, tetto a mansarda e copertura a scandole
Idee per la villa piccola blu vittoriana a due piani con rivestimento in vinile, tetto a mansarda e copertura a scandole
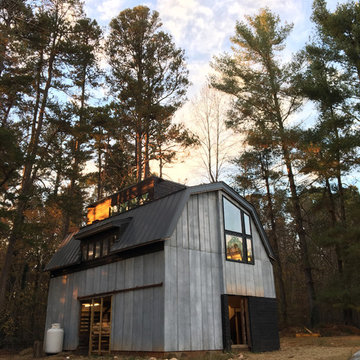
Immagine della villa piccola nera contemporanea a due piani con rivestimento in legno, tetto a mansarda e copertura in metallo o lamiera
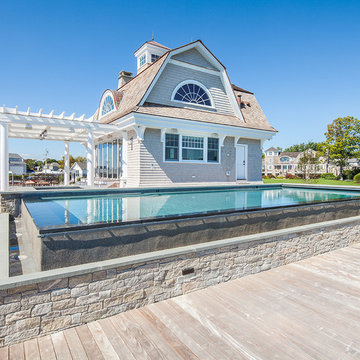
Entertaining, relaxing and enjoying life…this spectacular pool house sits on the water’s edge, built on piers and takes full advantage of Long Island Sound views. An infinity pool with hot tub and trellis with a built in misting system to keep everyone cool and relaxed all summer long!
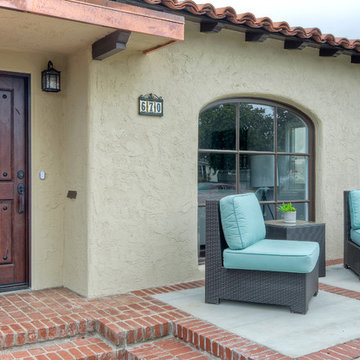
It was the cutest Spanish Cottage in Coronado, it was just trapped in the 70's, and we brought it to this century with nautical and Spanish touches, new flooring and opening up the kitchen for a larger and better use of space in the great room!
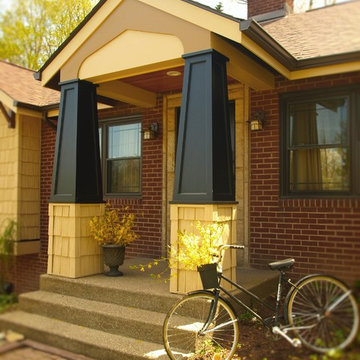
Rick Hopkins Photography
Ispirazione per la facciata di una casa piccola gialla american style a un piano con rivestimento in legno e tetto a mansarda
Ispirazione per la facciata di una casa piccola gialla american style a un piano con rivestimento in legno e tetto a mansarda
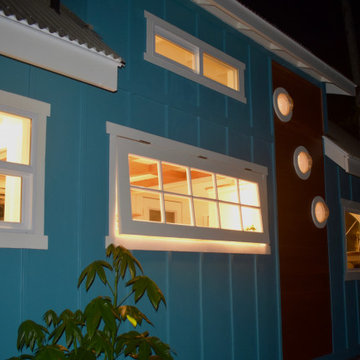
This tropical modern coastal Tiny Home is built on a trailer and is 8x24x14 feet. The blue exterior paint color is called cabana blue. The large circular window is quite the statement focal point for this how adding a ton of curb appeal. The round window is actually two round half-moon windows stuck together to form a circle. There is an indoor bar between the two windows to make the space more interactive and useful- important in a tiny home. There is also another interactive pass-through bar window on the deck leading to the kitchen making it essentially a wet bar. This window is mirrored with a second on the other side of the kitchen and the are actually repurposed french doors turned sideways. Even the front door is glass allowing for the maximum amount of light to brighten up this tiny home and make it feel spacious and open. This tiny home features a unique architectural design with curved ceiling beams and roofing, high vaulted ceilings, a tiled in shower with a skylight that points out over the tongue of the trailer saving space in the bathroom, and of course, the large bump-out circle window and awning window that provides dining spaces.
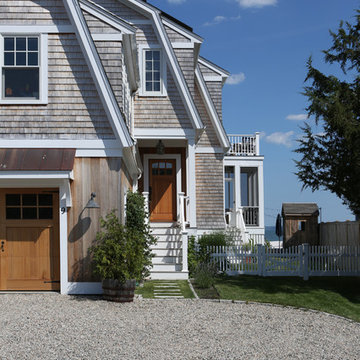
Chris Bernstein
Idee per la facciata di una casa piccola grigia stile marinaro a due piani con rivestimento in legno e tetto a mansarda
Idee per la facciata di una casa piccola grigia stile marinaro a due piani con rivestimento in legno e tetto a mansarda
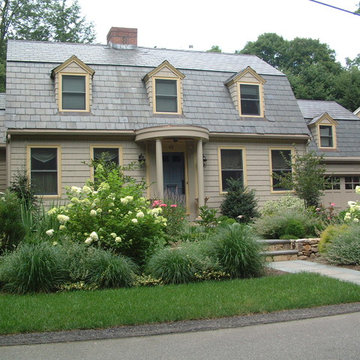
A pleasant but bland Cape/Cottage home was re-imagined on the exterior with numerous new details including a curved top portico over a new bluestone surfaced porch, that steps down into terraced garden with integrated stonework.
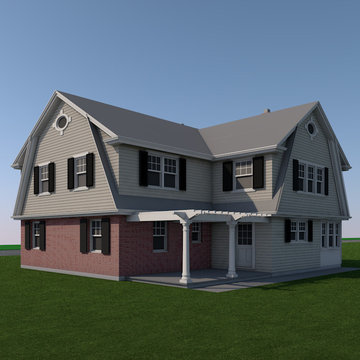
The proposed design as a Dutch colonial house, with a new full-height second floor with a master bedroom and three children's bedrooms. A small addition will be added to the rear of the renovated kitchen, and have a sunrroom on the first floor with the master bedroom en-suite above.
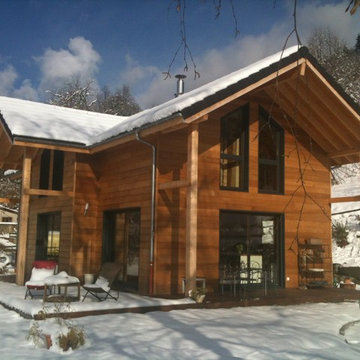
Maison réalisée avec une ossature bois de 145mm et 140mm d'isolation en fibre de bois 1/2 rigide de type Steico Flex. Les menuiseries sont mixtes Bois/Aluminium, de couleur Anthracite (Ral 7016). Une belle terrasse en Ipée est réalisée sur les faces Sud et Ouest de la maison.
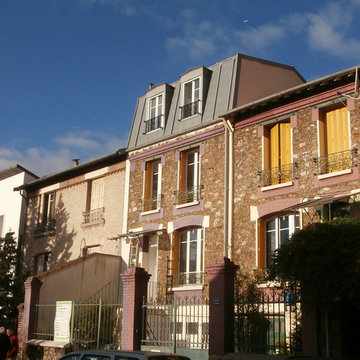
LM2
Foto della facciata di una casa piccola classica a tre piani con rivestimento in pietra e tetto a mansarda
Foto della facciata di una casa piccola classica a tre piani con rivestimento in pietra e tetto a mansarda
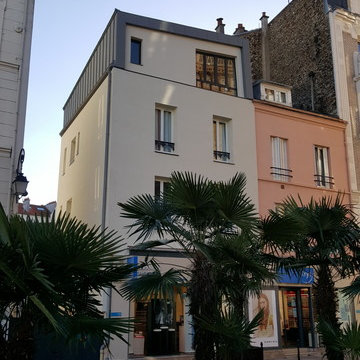
greenstep
Idee per la facciata di una casa piccola grigia contemporanea a tre piani con rivestimenti misti e tetto a mansarda
Idee per la facciata di una casa piccola grigia contemporanea a tre piani con rivestimenti misti e tetto a mansarda
Facciate di case piccole con tetto a mansarda
3