Facciate di case piccole con pannelli e listelle di legno
Filtra anche per:
Budget
Ordina per:Popolari oggi
101 - 120 di 672 foto
1 di 3
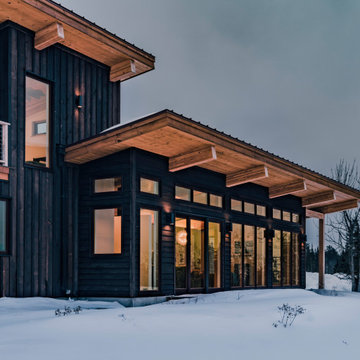
Exterior of Home
Foto della facciata di una casa piccola nera rustica a due piani con rivestimento in legno, copertura in metallo o lamiera, tetto nero e pannelli e listelle di legno
Foto della facciata di una casa piccola nera rustica a due piani con rivestimento in legno, copertura in metallo o lamiera, tetto nero e pannelli e listelle di legno
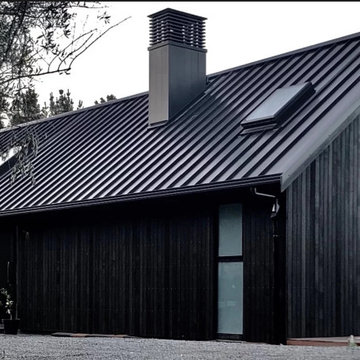
new 3 bed retirement home in rural orchard
Ispirazione per la villa piccola nera moderna a un piano con rivestimento in legno, tetto a capanna, copertura in metallo o lamiera, tetto nero e pannelli e listelle di legno
Ispirazione per la villa piccola nera moderna a un piano con rivestimento in legno, tetto a capanna, copertura in metallo o lamiera, tetto nero e pannelli e listelle di legno
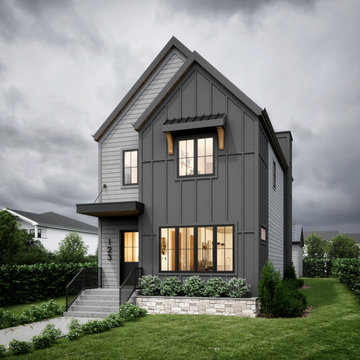
Esempio della villa piccola nera country a due piani con rivestimenti misti, copertura a scandole, tetto nero e pannelli e listelle di legno
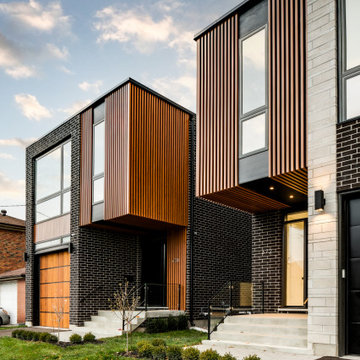
Foto della villa piccola nera moderna a due piani con rivestimento in mattoni, tetto piano e pannelli e listelle di legno
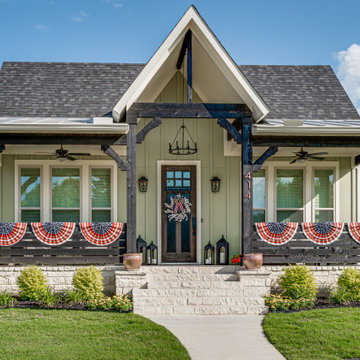
Immagine della villa piccola verde american style a un piano con rivestimento con lastre in cemento, tetto a capanna, copertura a scandole, tetto grigio e pannelli e listelle di legno
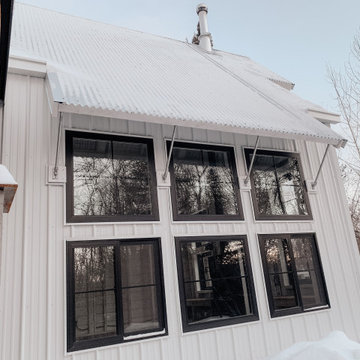
Awning
Foto della villa piccola bianca country a due piani con rivestimento in metallo, tetto a capanna, copertura in metallo o lamiera e pannelli e listelle di legno
Foto della villa piccola bianca country a due piani con rivestimento in metallo, tetto a capanna, copertura in metallo o lamiera e pannelli e listelle di legno
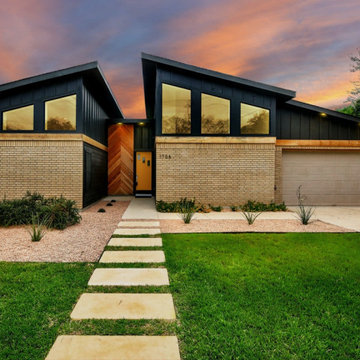
Foto della villa piccola multicolore moderna a un piano con rivestimento in mattoni e pannelli e listelle di legno
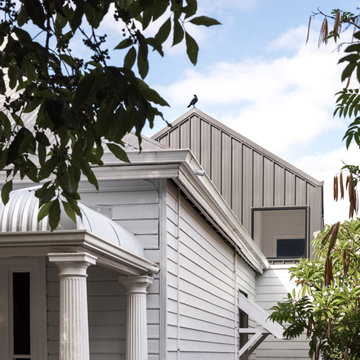
With south facing rear, one of the key aspects of the design was to separate the new living / kitchen space from the original house with a courtyard - to allow northern light to the main living spaces. The courtyard also provides cross ventilation and a great connection with the garden. This is a huge change from the original south facing kitchen and meals, which was not only very small, but quite dark and gloomy.
Another key design element was to increase the connection with the garden. Despite the beautiful backyard and leafy suburb, the original house was completely cut off from the garden. Now you can see the backyard the moment you step in the front door, and the courtyard breaks the journey as you move through the central corridor of the home to the new kitchen and living area. The entire interior of the home is light and bright.
The rear elevation is contemporary, and provides a definite contrast to the original house, but doesn't feel out of place. There is a connection in the architecture between the old and new - for example, in the scale, in the materials, in the pitch of the roof.
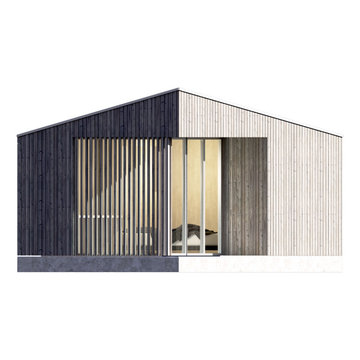
Proposed garden office
Esempio della micro casa piccola contemporanea a un piano con rivestimento in legno, tetto a capanna e pannelli e listelle di legno
Esempio della micro casa piccola contemporanea a un piano con rivestimento in legno, tetto a capanna e pannelli e listelle di legno

° 2022 Custom Home of the year Winner °
A challenging lot because of it's dimensions resulted in a truly one-of-a-kind design for this custom home client. The sleek lines and mixed materials make this modern home a true standout in Brentwood, MO.
Learn more at Award-Winning Brentwood, MO Custom Home

The ShopBoxes grew from a homeowner’s wish to craft a small complex of living spaces on a large wooded lot. Smash designed two structures for living and working, each built by the crafty, hands-on homeowner. Balancing a need for modern quality with a human touch, the sharp geometry of the structures contrasts with warmer and handmade materials and finishes, applied directly by the homeowner/builder. The result blends two aesthetics into very dynamic spaces, staked out as individual sculptures in a private park.
Design by Smash Design Build and Owner (private)
Construction by Owner (private)
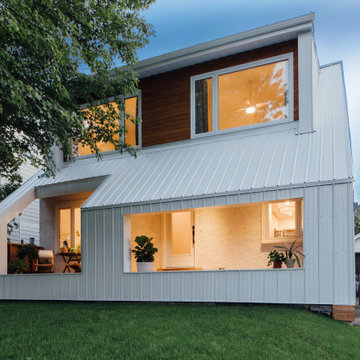
Modern interpretation of the classic dormer on this post-war era house renovation.
Idee per la villa piccola bianca scandinava a due piani con rivestimento in metallo, tetto a padiglione, copertura in metallo o lamiera, tetto bianco e pannelli e listelle di legno
Idee per la villa piccola bianca scandinava a due piani con rivestimento in metallo, tetto a padiglione, copertura in metallo o lamiera, tetto bianco e pannelli e listelle di legno
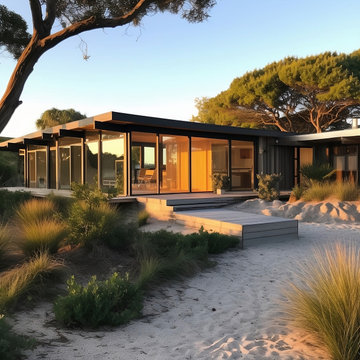
Mid-century modern home in Marthas Vineyard. This family beach house is a about accessibility, aging in place, and being nestled humbly into the environment.
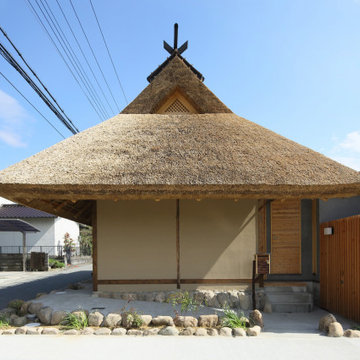
Idee per la villa piccola etnica a un piano con rivestimento in legno e pannelli e listelle di legno
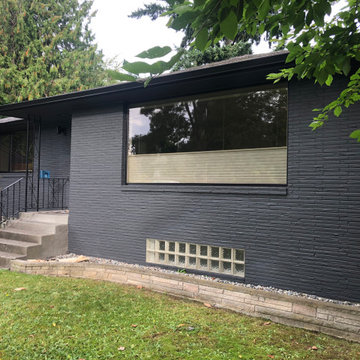
Foto della villa piccola multicolore moderna a un piano con rivestimento in mattoni e pannelli e listelle di legno
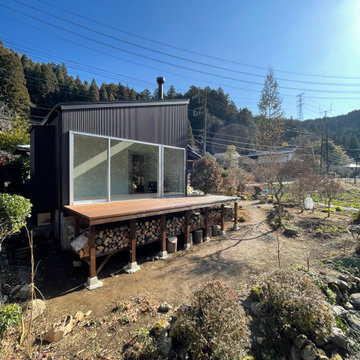
Ispirazione per la facciata di una casa piccola marrone moderna a un piano con rivestimento in metallo, copertura in metallo o lamiera, tetto marrone e pannelli e listelle di legno
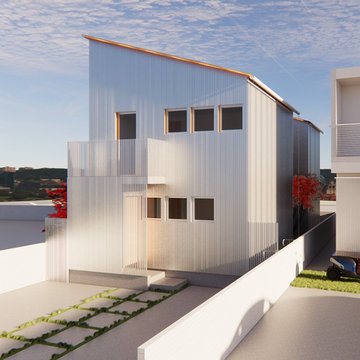
Immagine della facciata di una casa piccola grigia contemporanea a due piani con rivestimento in metallo, copertura in metallo o lamiera, tetto grigio e pannelli e listelle di legno
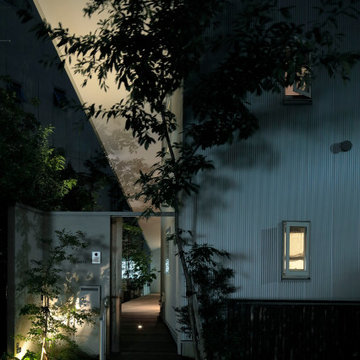
Immagine della facciata di una casa piccola moderna a due piani con rivestimento in metallo, copertura in metallo o lamiera e pannelli e listelle di legno
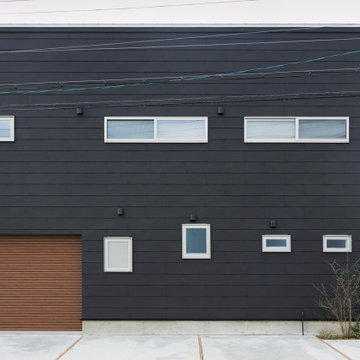
Esempio della facciata di una casa piccola nera contemporanea a due piani con rivestimento in metallo, copertura in metallo o lamiera, tetto grigio e pannelli e listelle di legno
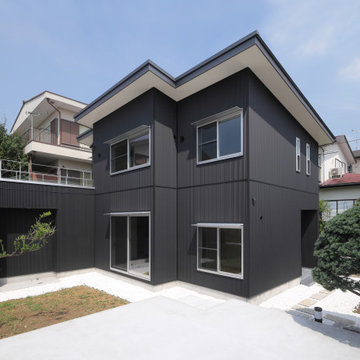
ご両親から受け継いだ土地での建替えである。
整然と開発された住宅地の一角。若いご家族らしく、黒のガルバリウム鋼板ですっきりとした外観。
庭にはご両親が大切にされていた松と蜜柑の木を残し、シンプルな外観を引き立てている。
バルコニー下の凹み部分には、アウトドア好きな施主が庭でバーベキューをしたり、アウトドアグッズを
洗って干したりする時に使用するシンクが置かれる予定
Facciate di case piccole con pannelli e listelle di legno
6